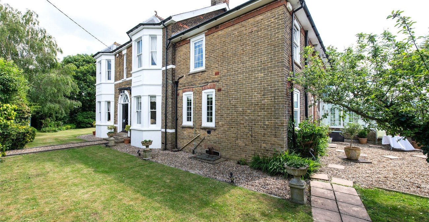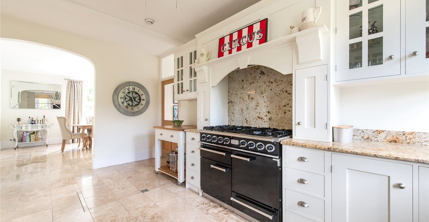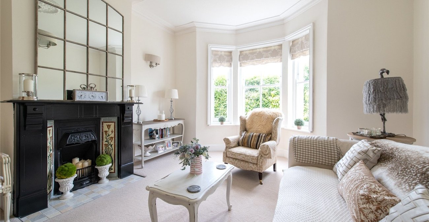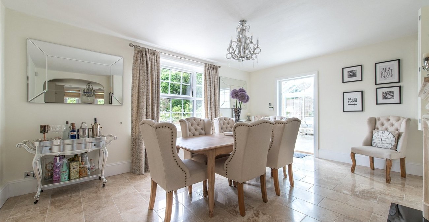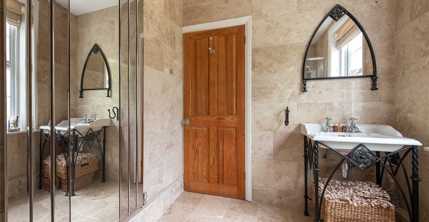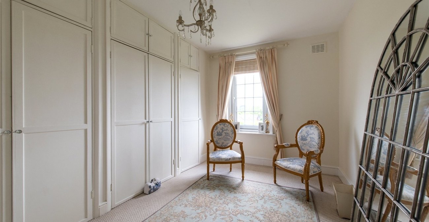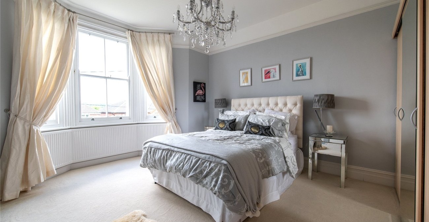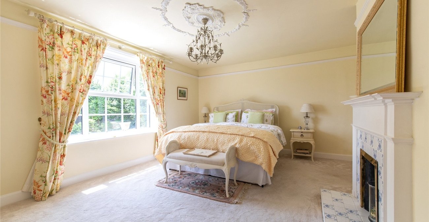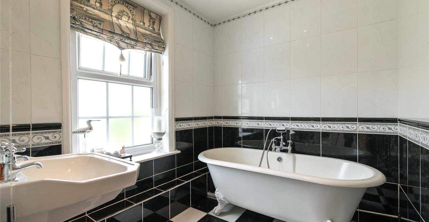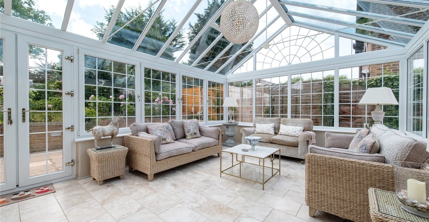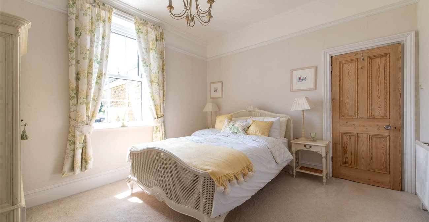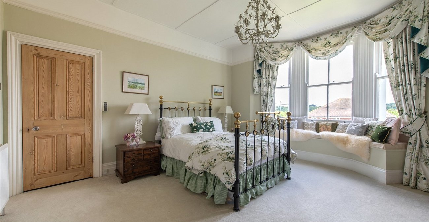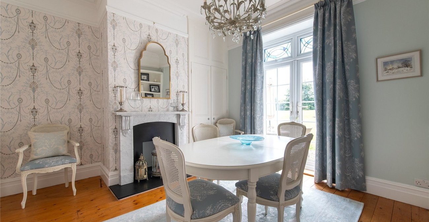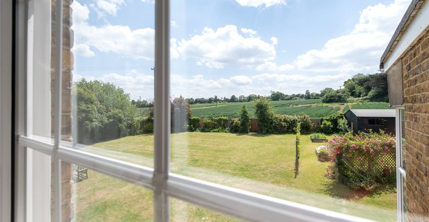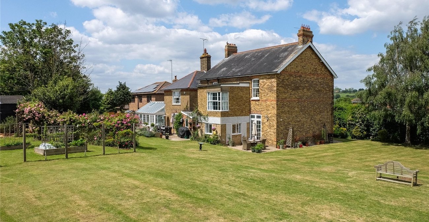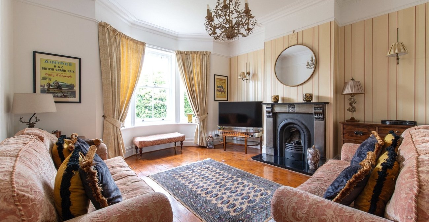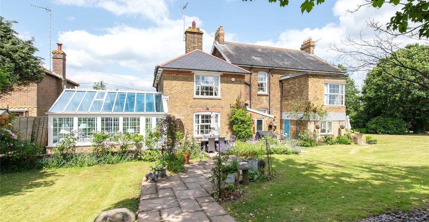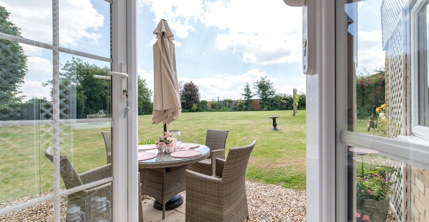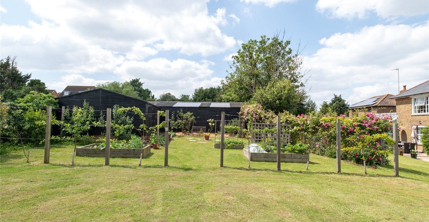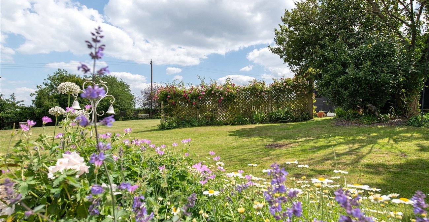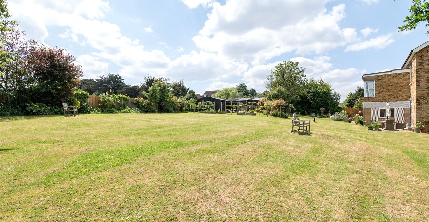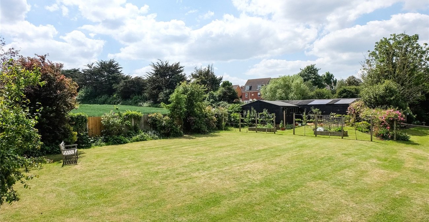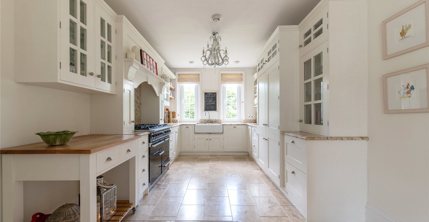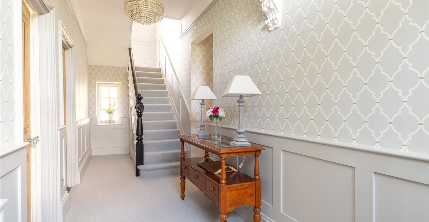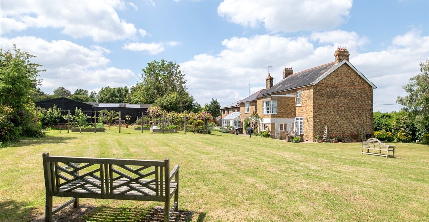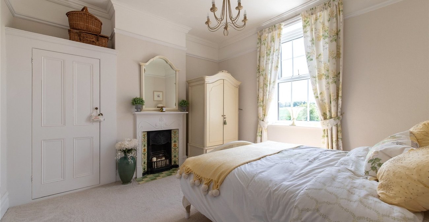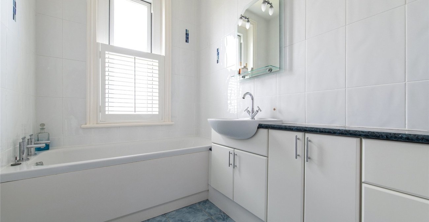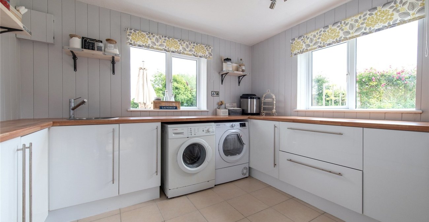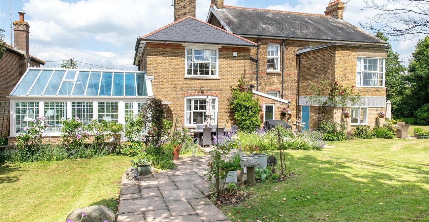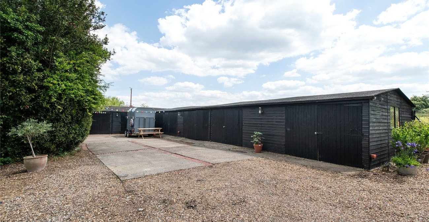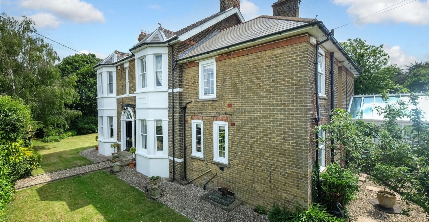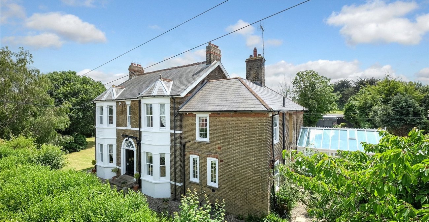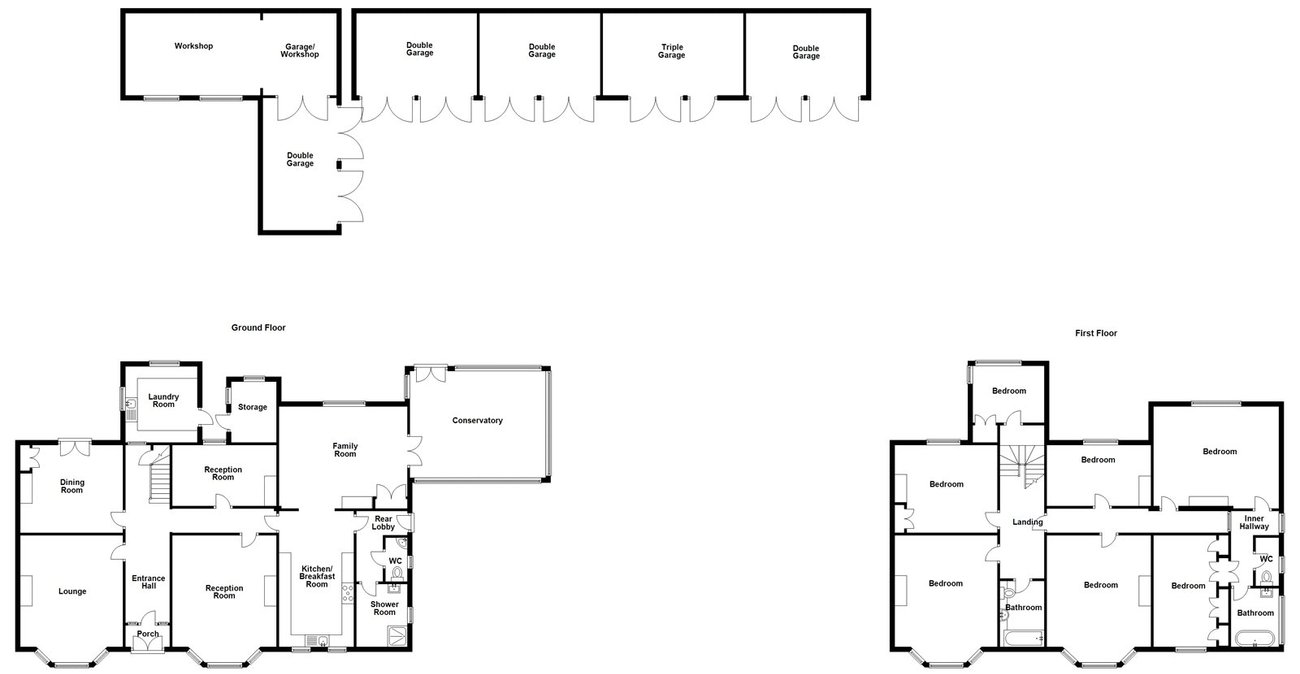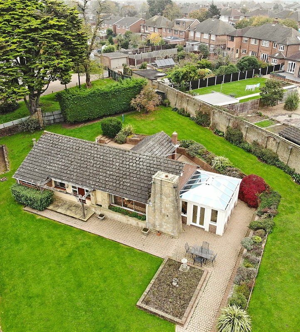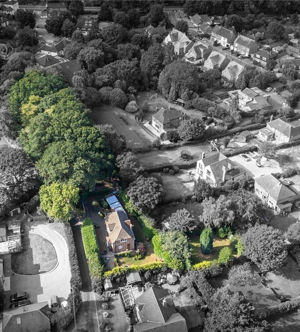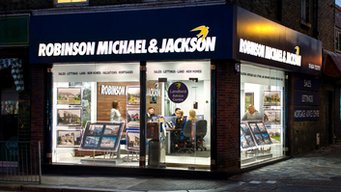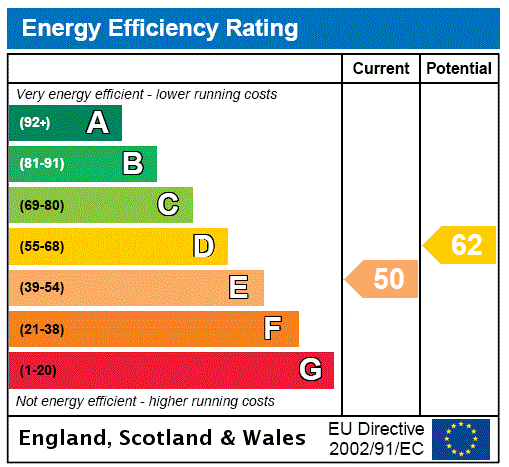
Property Description
Guide Price £900,000-£1,000,000
Are you seeking privacy and seclusion?
Broadwood House is a notable and elegant Victorian farmhouse which is a rare opportunity for the incoming purchaser to acquire a well-maintained and beautifully presented period home. The property is stylish, elegant and in ready to move into condition with a blend of original features including high corniced ceilings, picture rails and charming feature fireplaces, original sash and bay windows that flood the rooms with natural light.
The property occupies a secluded position with a high degree of privacy provided by nature-friendly hedgerows wrapped around the extensive garden. A private driveway provides access to the rear of the property where vehicle enthusiasts will find garage and workshop facilities for 11 cars. The range of outbuildings could easily be adapted to suit those running a business from home.
If you are seeking the wow factor you will find it in abundance as you step over the threshold into the spacious and welcoming hall with a turned staircase, paneled walls, and new flooring. You will find tasteful updates throughout the five well-proportioned reception rooms, plus a conservatory, kitchen with bespoke units and granite worktops, a utility room and a ground floor marbled tiled WC and separate shower room. There is access to a usable cellar for additional storage.
This family home offers seven generously sized bedrooms a family bathroom and an ensuite with dressing area in the master bedroom. All of the bedrooms have wonderful views over the surrounding countryside.
This stunning home is in Chattenden, which is conveniently close to local amenities and motorway links. A picturesque walk to the village via an easily accessible footpath offers further opportunities for stunning views across the river Medway.
Those working in London can access fast train services via Strood (2.2 miles/ 8 minutes' drive) or Ebbsfleet.
- Victorian Farmhouse
- Approx .5 acre
- Seven Bedrooms
- Eight Garages
- Five reception rooms
- Ample off street parking
- Character features
- 4978.6 Square feet
Rooms
Entrance HallEntrance door. Stairs to first floor. Two radiators.
Sitting Room 4.34m x 5.03mWood flooring, fire place, orginal sash windows to front, radiator, coved ceiling.
Dining Room 4.5m x 3.6mWood flooring, french doors to rear, radiator, coved ceiling.
Drawing Room 5.16m x 4.24mCarpet, orginal sash window to front, radiator, fire place, coved ceiling.
Breakfast room 5.18m x 3.89mMarble flooring, double glazed window to rear. Door to conservatory. Open log burner. Two radiators with covers.
Study 4.24m x 2.7mCarpet, double glazed window to rear, radiator.
Shower Room 2.6m x 2.08mMarble floor to ceiling, shower cubicle, sink basin with tap, tall mirrored radiator, double glazed window to side.
Separate w.c.Marble flooring, low level w.c. sink basin with mixer, radiator.
Kitchen 5.56m x 3.12mMarble flooring, two double glazed window to front. Range of bespoke wall and base units with granite work surfaces over. Butler sink. Dishwasher. Range cooker. Fridge/freezer. Access to cellar
Cellar Conservatory 5.64m x 4.42mMarble flooring, french doors to rear leading to rear garden.
Utility Room 3.23m x 3.07mTiled flooring, wine cooler, tumble dryer, washing machine, sink with mixer tap,
LandingBrand new Carpet, access to loft x 2, two x radiators with covers.
Master Bedroom 5.08m x 4.27mCarpet, double glazed window to rear. Radiator, coved ceiling.
Bedroom 5.36m x 4.27mCarpet, double glazed window to rear. Fireplace. Radiator, coved ceiling.
En-suiteFully tiled floor to ceiling bathroom with separate w.c.
Bedroom 4.14m x 3.38mCarpet, double glazed window to rear. Radiator, coved ceiling.
Bedroom 4.24m x 2.54mCarpet, double glazed bay window to front. Radiator, coved ceiling.
Bedroom 4.27m x 2.64mCarpet, double glazed bay window to front. Fireplace. Radiator, coved ceiling.
Bedroom 4.27m x 2.64mCarpet, double glazed window to front. Built in wardrobes, coved ceiling.
Bedroom 3.02m x 2.5mCarpet, double glazed window to rear and side. Radiator, coved ceiling.
Bathroom 2.97m x 1.78mFully tiled walls and flooring, double glazed window to front. Panelled bath. Inset sink with mixer tap and close coupled w.c set in white units.
