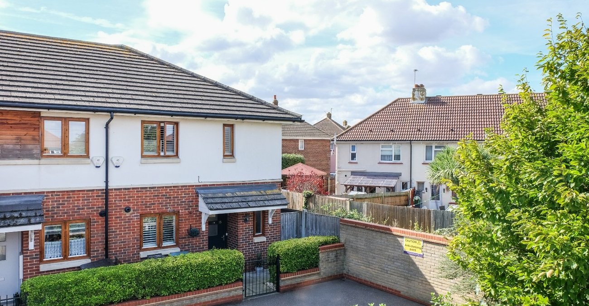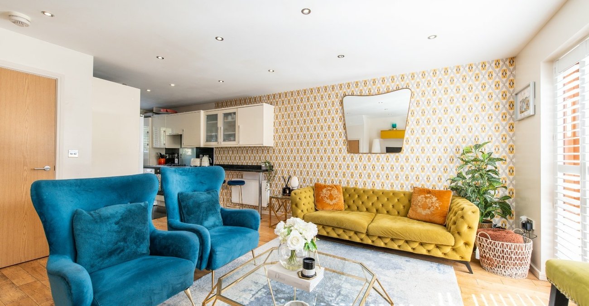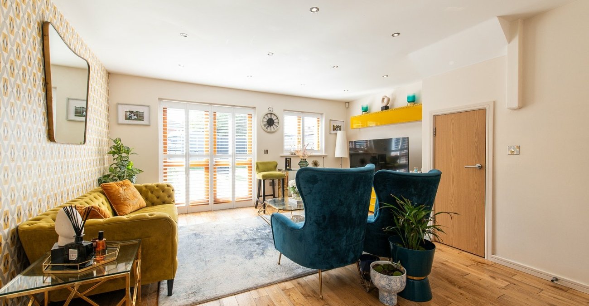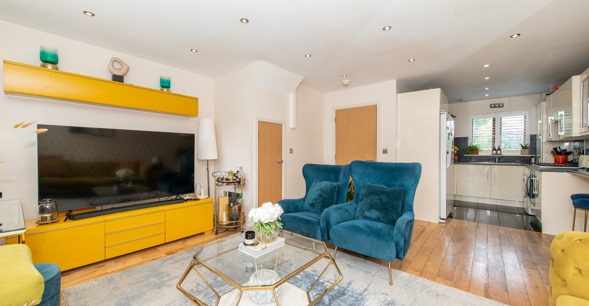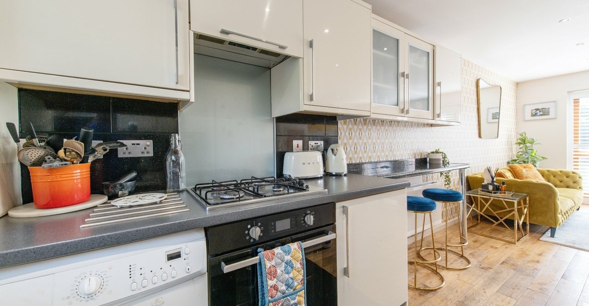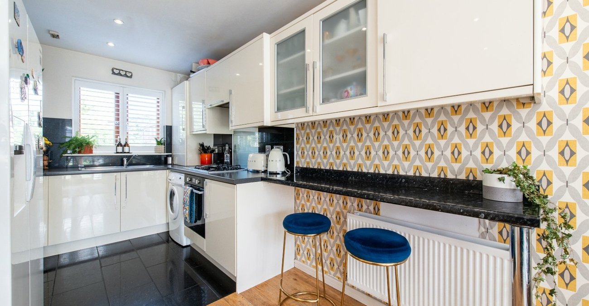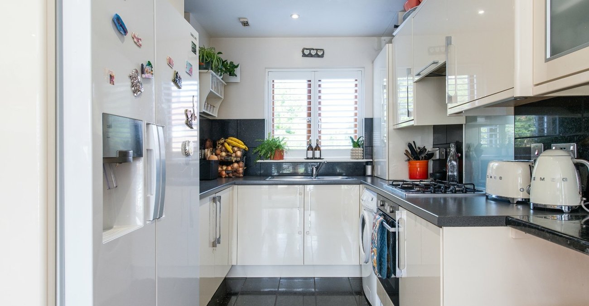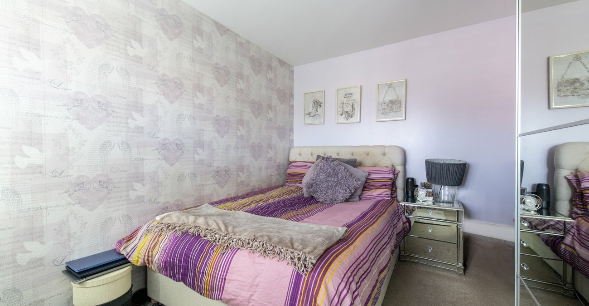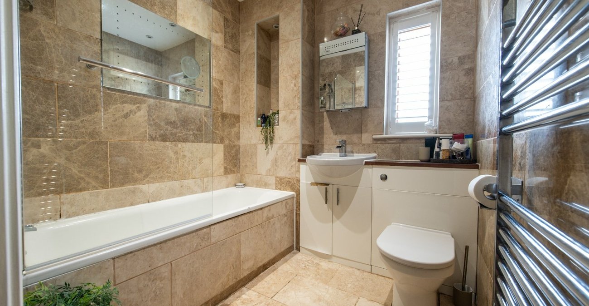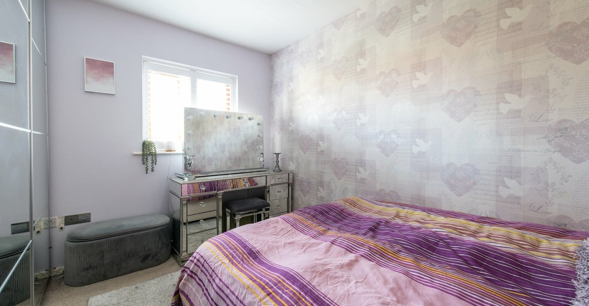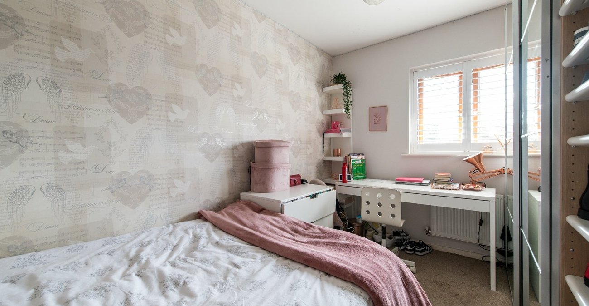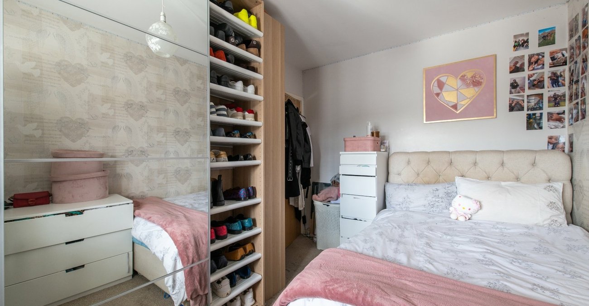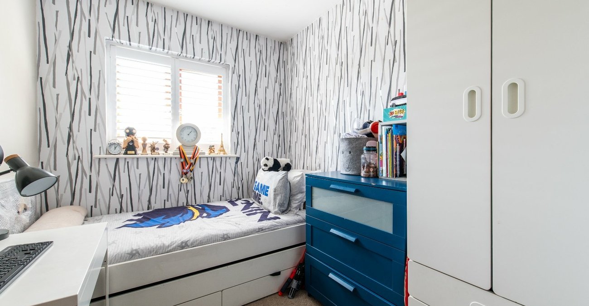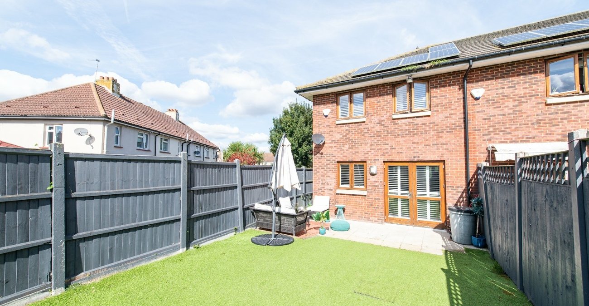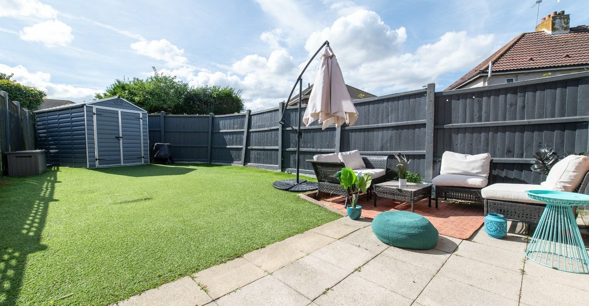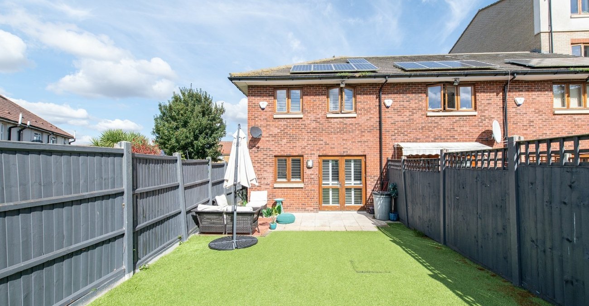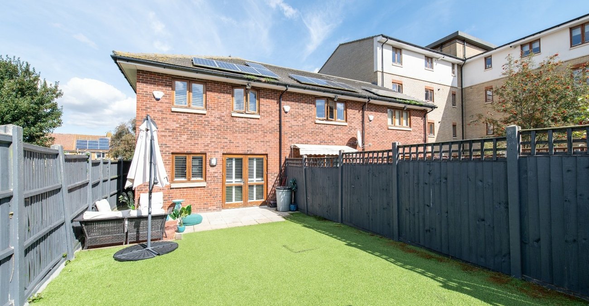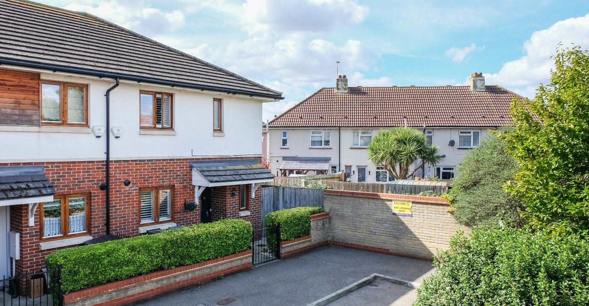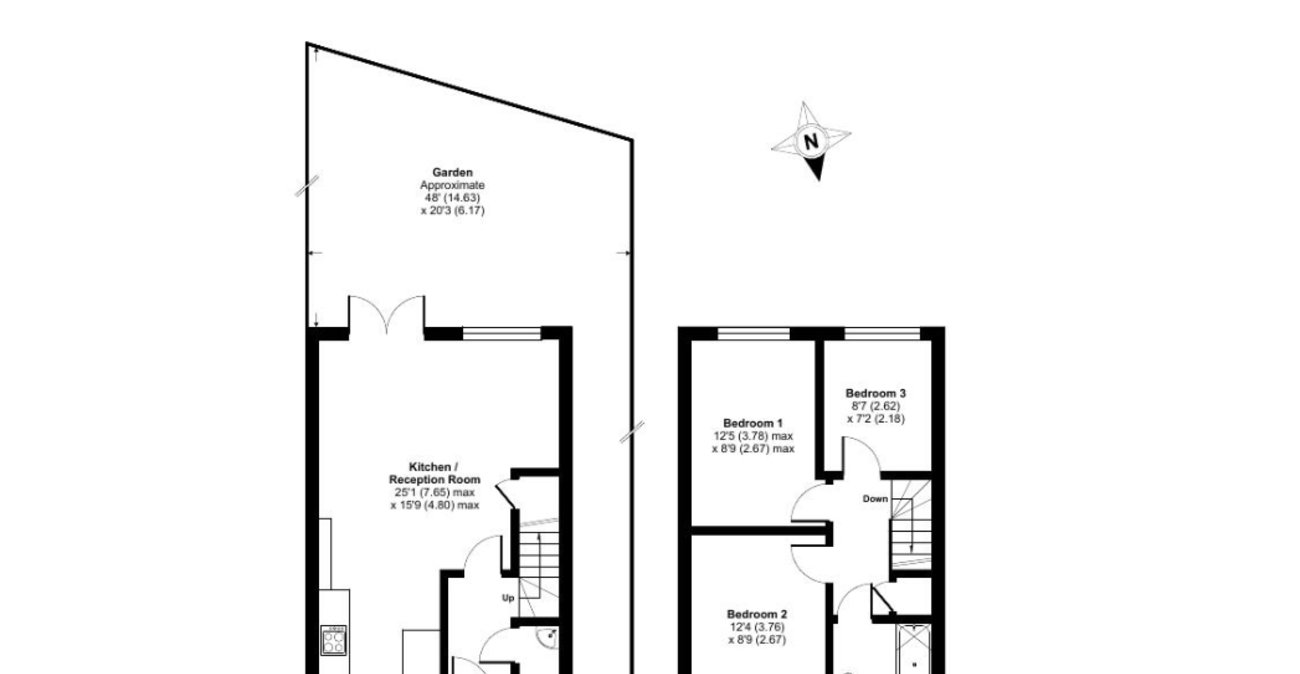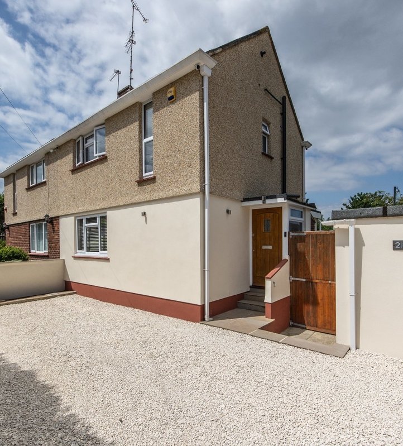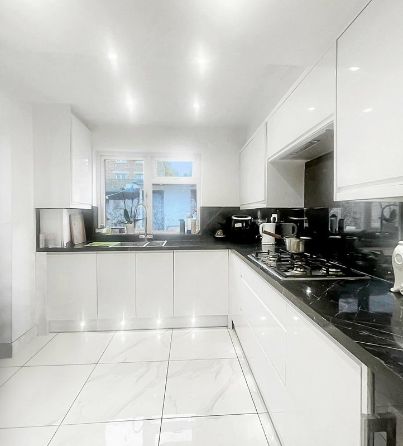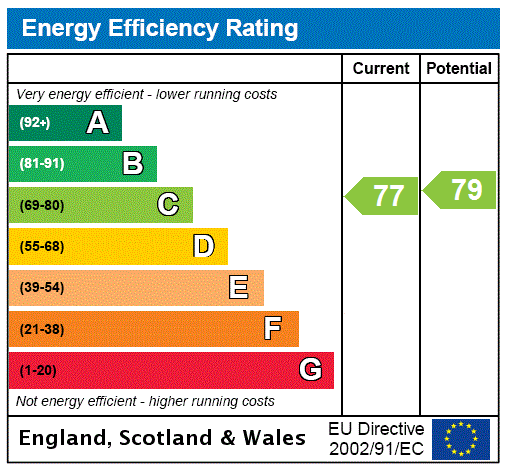
Property Description
GUIDE PRICE £325000-£350000. Situated on the popular HORIZONS DEVELOPMENT is this 2013 BUILT THREE BEDROOM END of TERRACE HOUSE which is offered with the benefit of VACANT POSSESSION. The well maintained accommodation comprises ENTRANCE HALL, GROUND FLOOR CLOAKROOM, LOUNGE/DINER with open plan MODERN FULLY FITTED KITCHEN with INTEGRATED APPLIANCES, THREE FIRST FLOOR BEDROOMS and MODERN WHITE BATHROOM. The 30' REAR GARDEN has PAVED and LAWNED AREAS and SHED TO REMAIN. The property also comes with an ALLOCATED PARKING SPACE. EARLY VIEWING is STRONGLY RECOMMENDED.
- Total Square Footage: 781 Sq. Ft.
- Entrance Hall
- Ground Floor Cloakroom
- Lounge/Diner
- Fully Fitted Kitchen
- First Floor Bathroom
- Well Maintained
- No Chain Involved
- Viewing Recommended
Rooms
Entrance Hall:Double glazed entrance door into hallway. Carpeted staircase to first floor. Door to ground floor cloakroom. Door to lounge.
GF Cloakroom: 1.93m x 0.9mFrosted double glazed window to front. Low level w.c. Pedestal wash hand basin. Radiator. Tiled walls. Tiled flooring.
Lounge: 4.8m x 4.62mDouble glazed window to rear. Double glazed door to garden. Shutters on windows and door to remain. Under-stairs cupboard. Two radiators. Inset spotlights. Wood flooring. Open plan to kitchen.
Kitchen: 2.97m x 2.4mDouble glazed window to front. Modern fitted wall and base units with roll top work surface over. Built-in oven and hob with extractor hood over. Space for appliances. Single drainer sink unit with mixer tap. Inset spotlights. Tiled flooring.
First Floor Landing:Access to loft. Built-in storage cupboard. Carpet. Doors to:-
Bedroom 1: 3.78m x 2.67mDouble glazed window to front. Radiator. Carpet.
Bedroom 2: 3.78m x 2.64mDouble glazed window to rear. Radiator. Carpet.
Bedroom 3: 2.62m x 2.18mDouble glazed window to rear. Radiator. Carpet.
Bathroom: 2m x 1.93mFrosted double glazed window to rear. Suite comprising panelled bath with shower attachment and screen over. Vanity wash hand basin with cupboard below. Low level w.c. Heated towel rail. Tiled walls. Tiled flooring.
