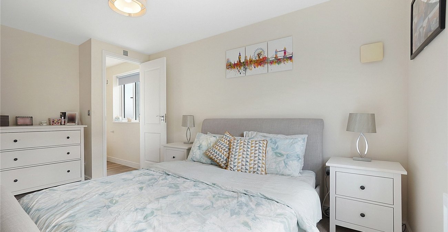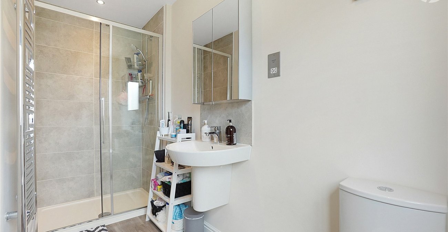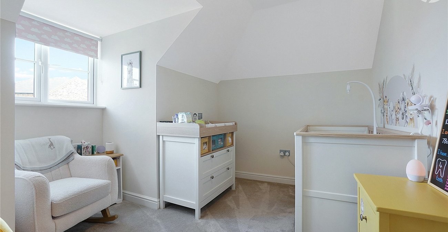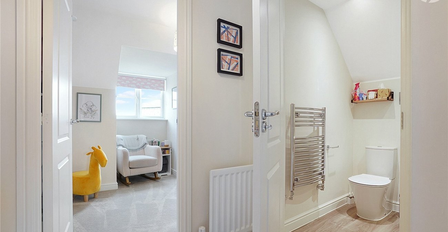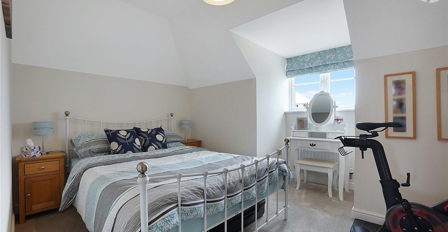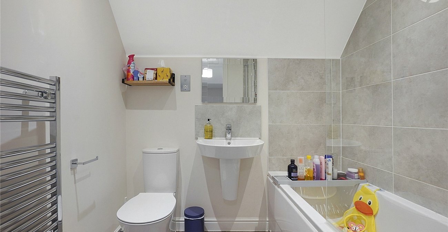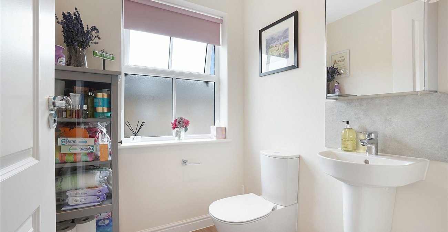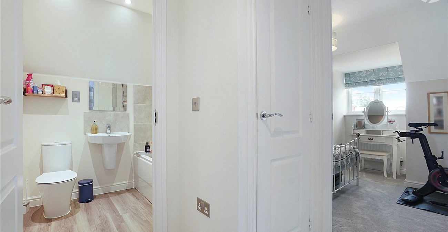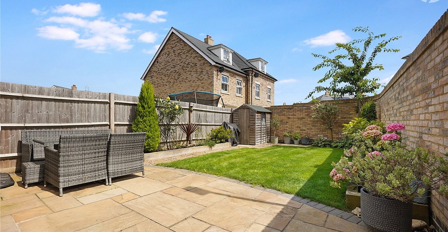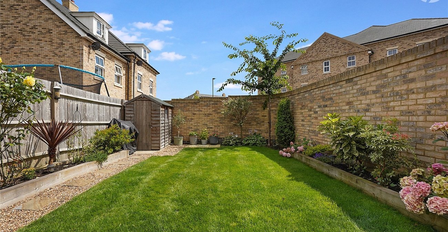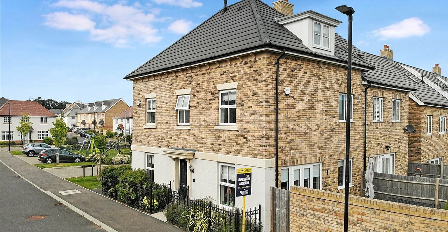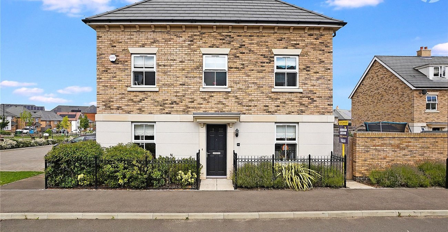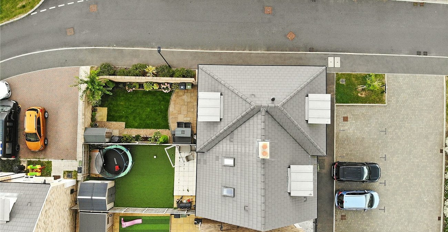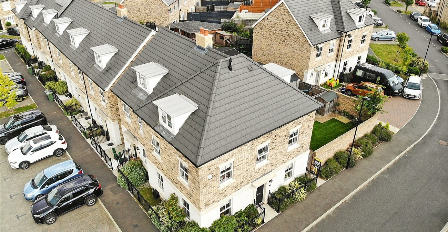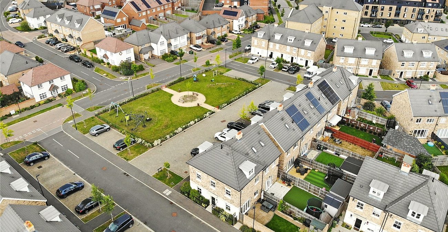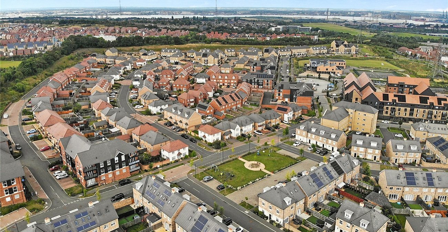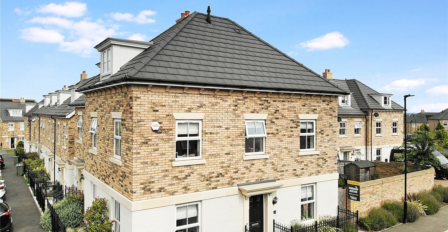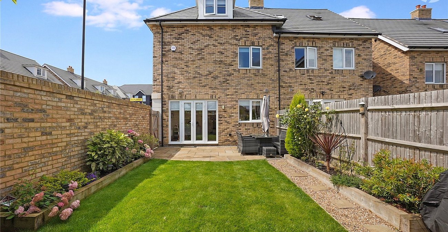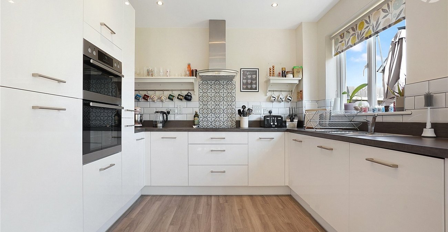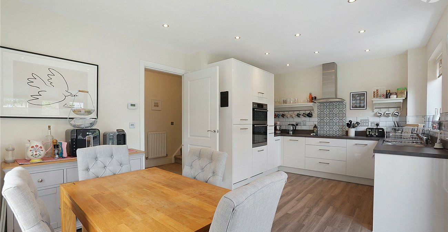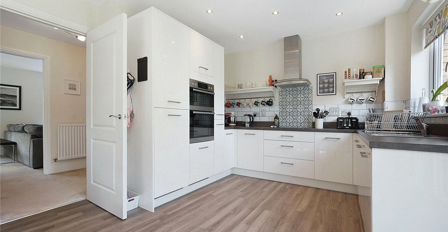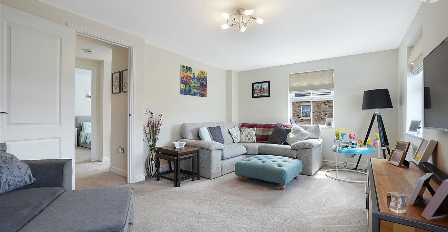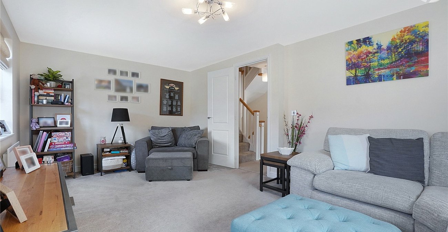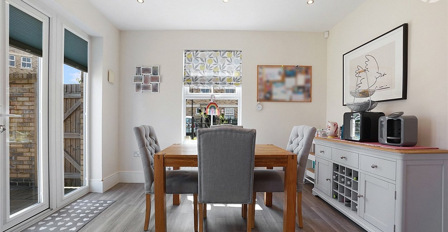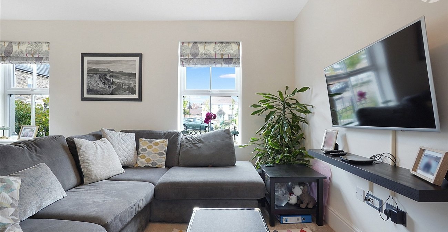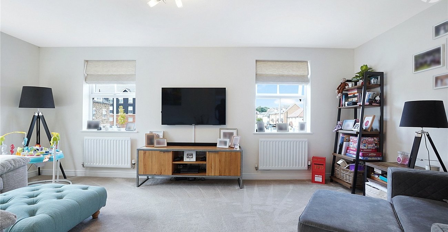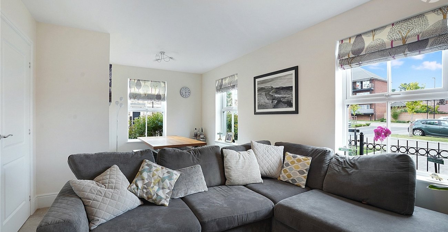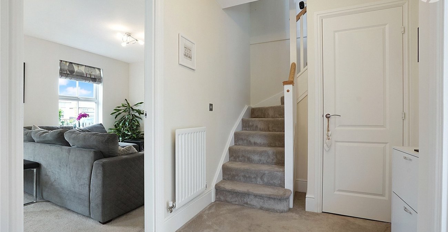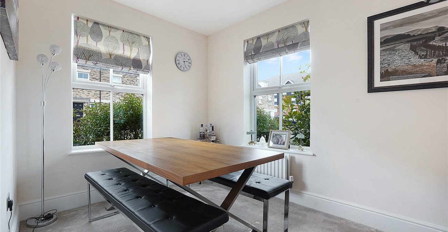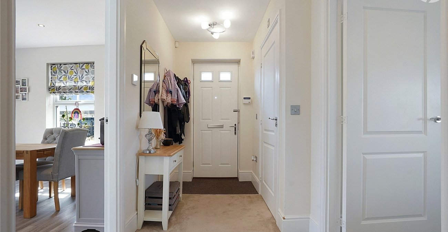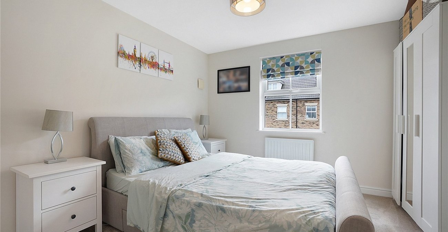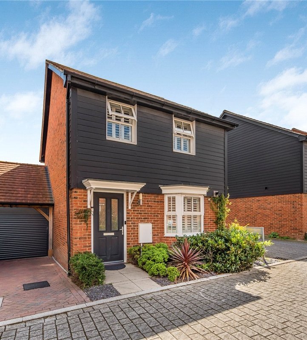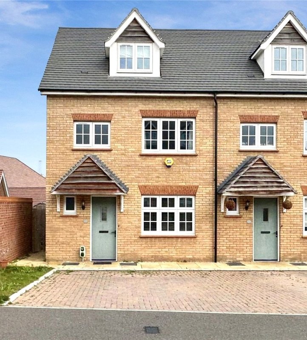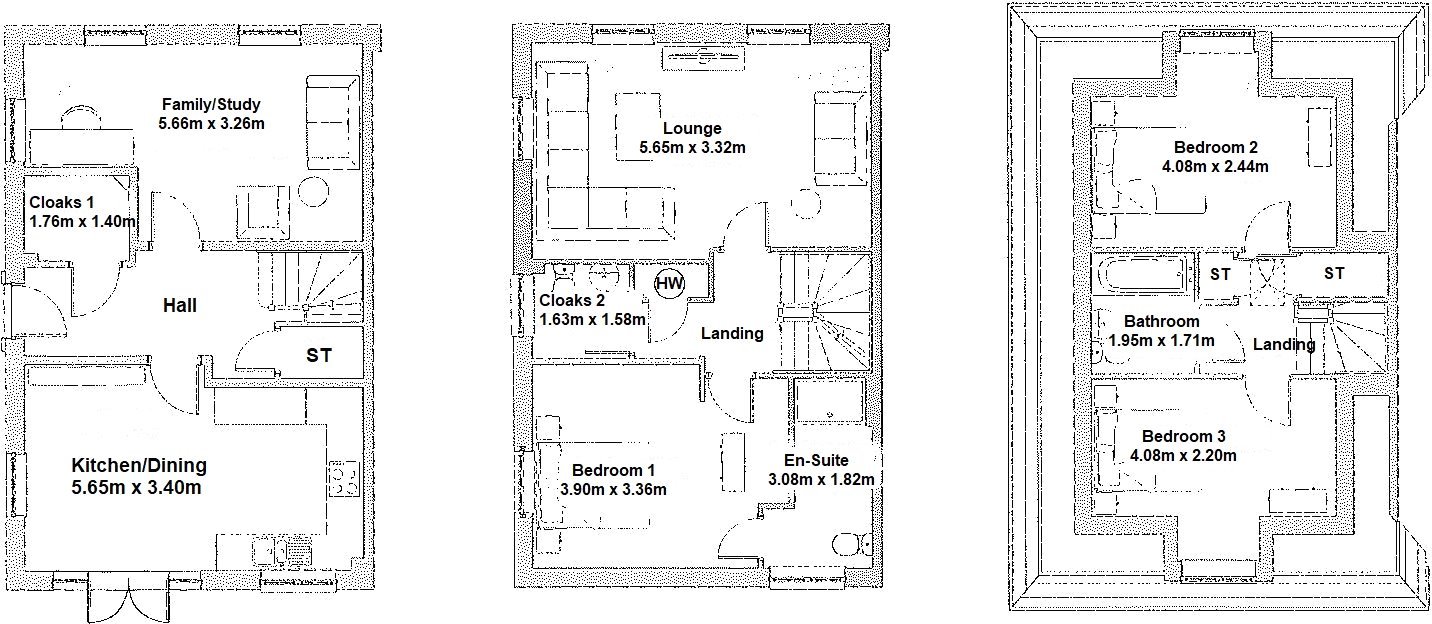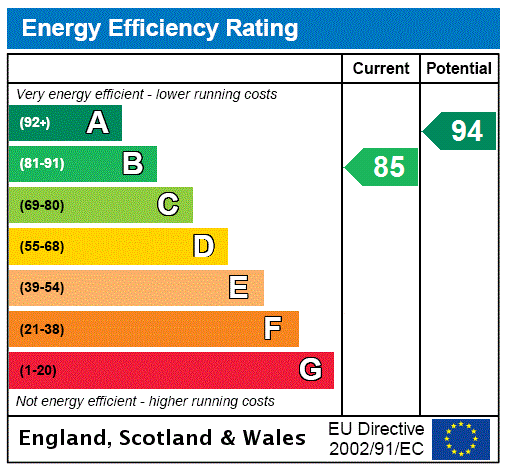
Property Description
Robinson Jackson are delighted to offer this 3/4 bedroom semi-detached home to the market on Mason Avenue, Ebbsfleet.
'The Cavendish' is a Redrow build which offers versatile living and a flexible layout benefitting from an impressive internal floor area of 1400 sqft.
On approach the home is set over 3-floors and offers plenty of appeal and is ready to move straight into.
The ground floor consists of an open plan kitchen/dining area, entrance hallway (with storage cupboard), w/c and family room.
The first floor comprises of a lounge, bedroom 1 with ensuite, landing (with cupboard) and w/c.
The top floor offers a family bathroom (with storage cupboard) and 2 further bedrooms.
Externally the property has a beautiful walled garden with patio, perfect for entertaining and the added bonus of two allocated parking spaces.
The A2 and M25 are easily accessible from the development, making it an ideal purchase for people looking to travel by car, but if you need to commute by train, Ebbsfleet International station is within walking distance and offers services to London St. Pancras which take just 17 minutes. Viewings for this gorgeous home come highly recommended!
This is truly a MUST SEE home and internal viewing is essential to fully appreciate everything this property has to offer. Please contact us today to book your viewing!
- Redrow build
- Versatile accommodation over three floors
- Open plan kitchen diner
- Allocated Parking
- Close To Mainline Station
- Close To Bluewater
- Integrated Appliances
- Walled Garden & Patio
Rooms
Entrance Hall:Radiator. Storage cupboard. Carpet. Carpeted stairs to first floor.
Cloakroom: 1.76m x 1.40mLow level WC. Wash hand basin. Radiator. Spotlights. Amtico flooring.
Family Room/Study: 5.66m x 3.26mDouble glazed window to front and two double glazed windows to side. Radiator. Carpet.
Kitchen/Dining: 5.65m x 3.40mDouble glazed window to front and side. Double glazed patio doors to garden. Range of matching wall and base units with complimentary work surface over. Stainless steel sink with drainer. Integrated double electric oven, hob and extractor. Integrated fridge freezer. Radiator. Part tiled walls. Spotlights. Amtico flooring.
Landing:Cupboard housing hot water tank. Carpet. carpeted stairs to second floor.
Cloakroom: 1.63m x 1.58mFrosted double glazed window to front. Low level WC. Wash hand basin. Radiator. Spotlights. Amtico flooring.
Lounge: 5.65m x 3.32mDouble glazed window to front and two double glazed windows to side. Two radiators. Carpet.
Bedroom One: 3.90m x 3.36mDouble glazed window to front. Radiator. Carpet.
Ensuite: 3.08m x 1.82mFrosted double glazed window to side. Low level WC. Wash hand basin. Shower cubicle. Heated towel rail. Part tiled walls. Spotlights. Amtico flooring.
Landing:Two storage cupboards. Carpet.
Bedroom Two: 4.08m x 2.44mDouble glazed window to side. Radiator. Carpet.
Bedroom Three: 4.08m x 2.20mDouble glazed window to side. Radiator. Carpet.
Bathroom: 1.95m x 1.71mLow level WC. Wash hand basin. Panelled bath with shower attachment and shower screen. Heated towel rail. Part tiled walls. Amtico flooring.
