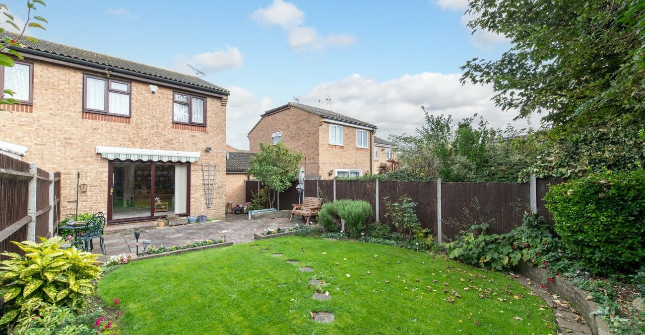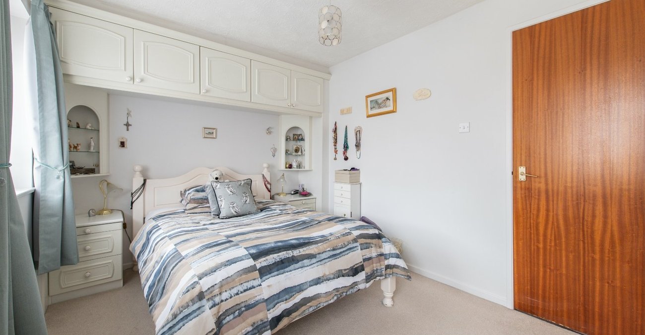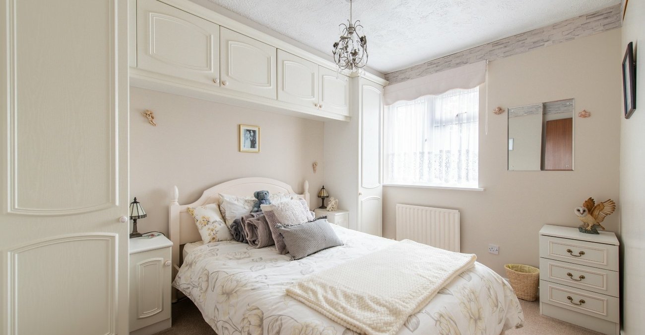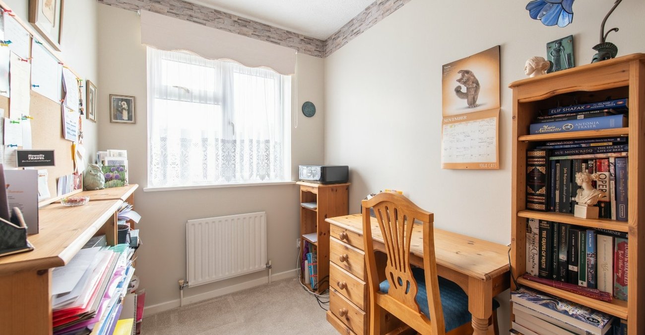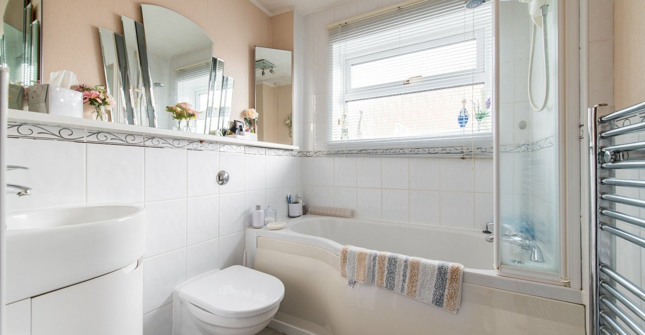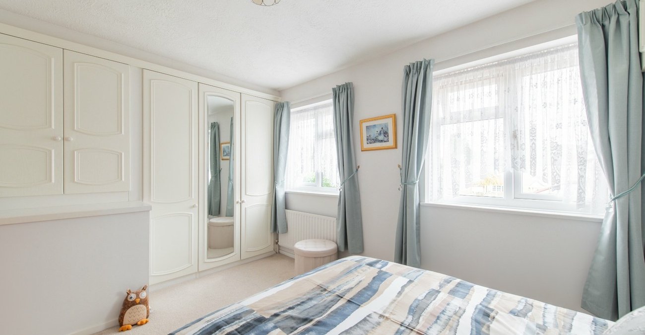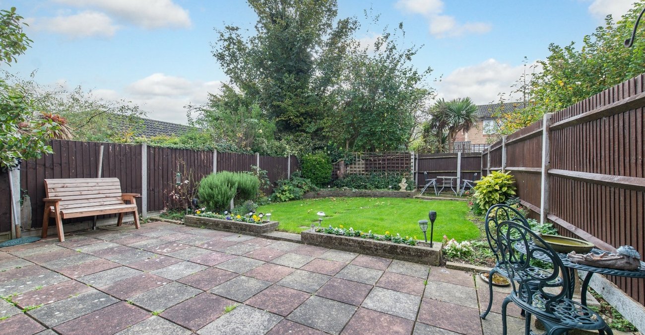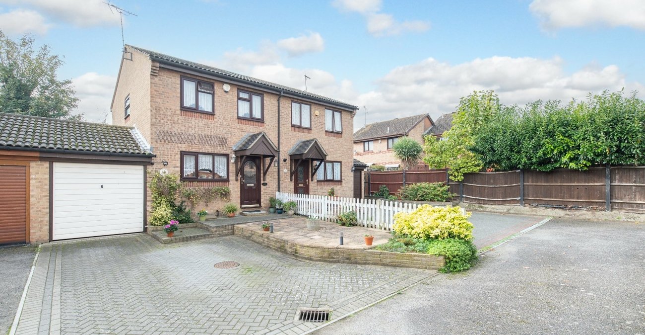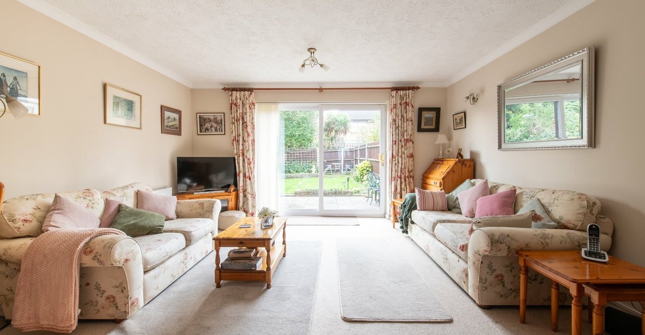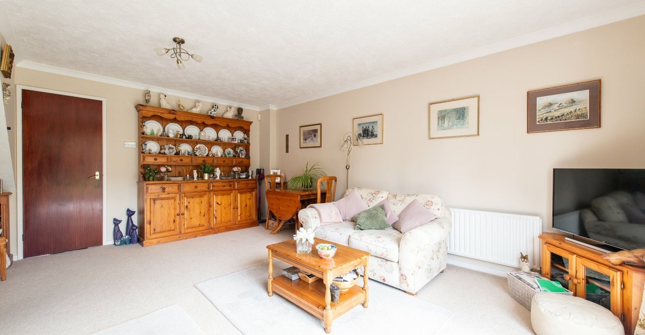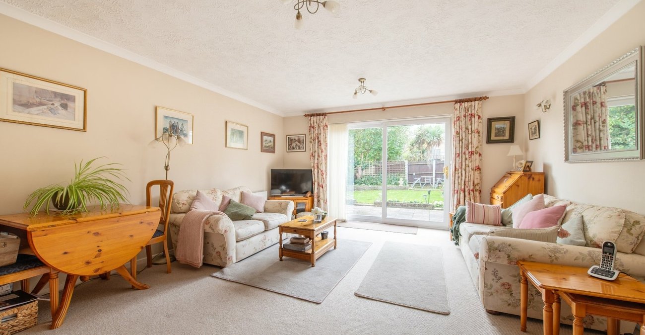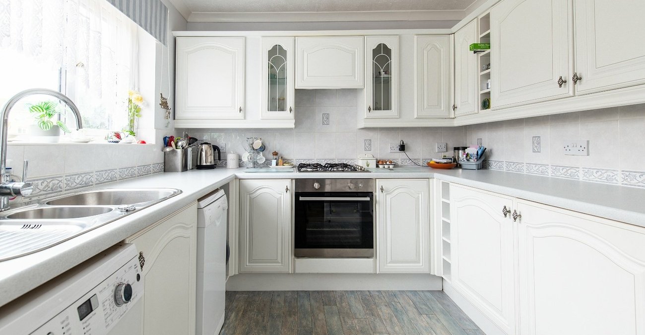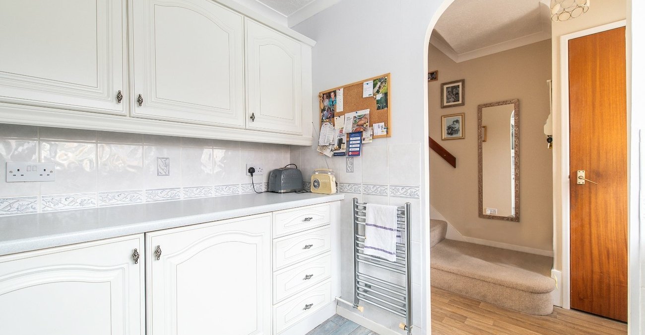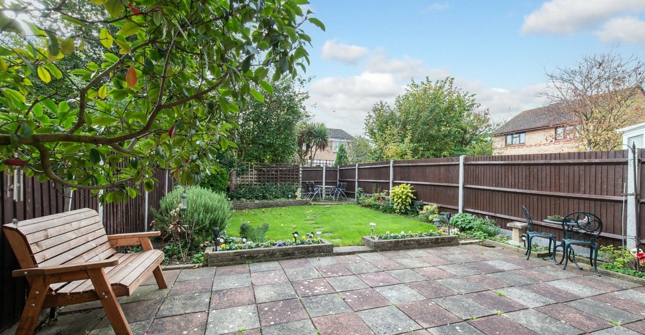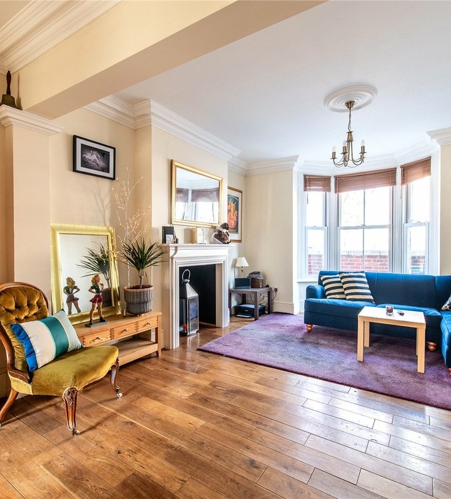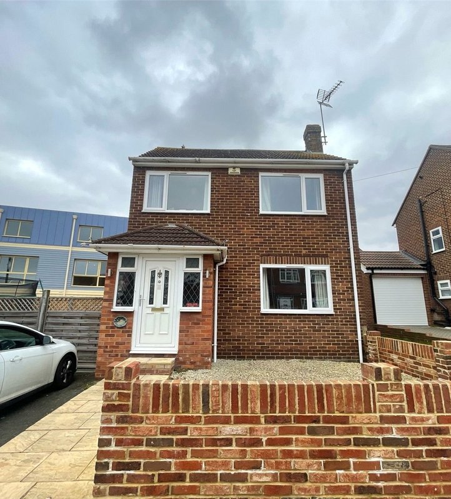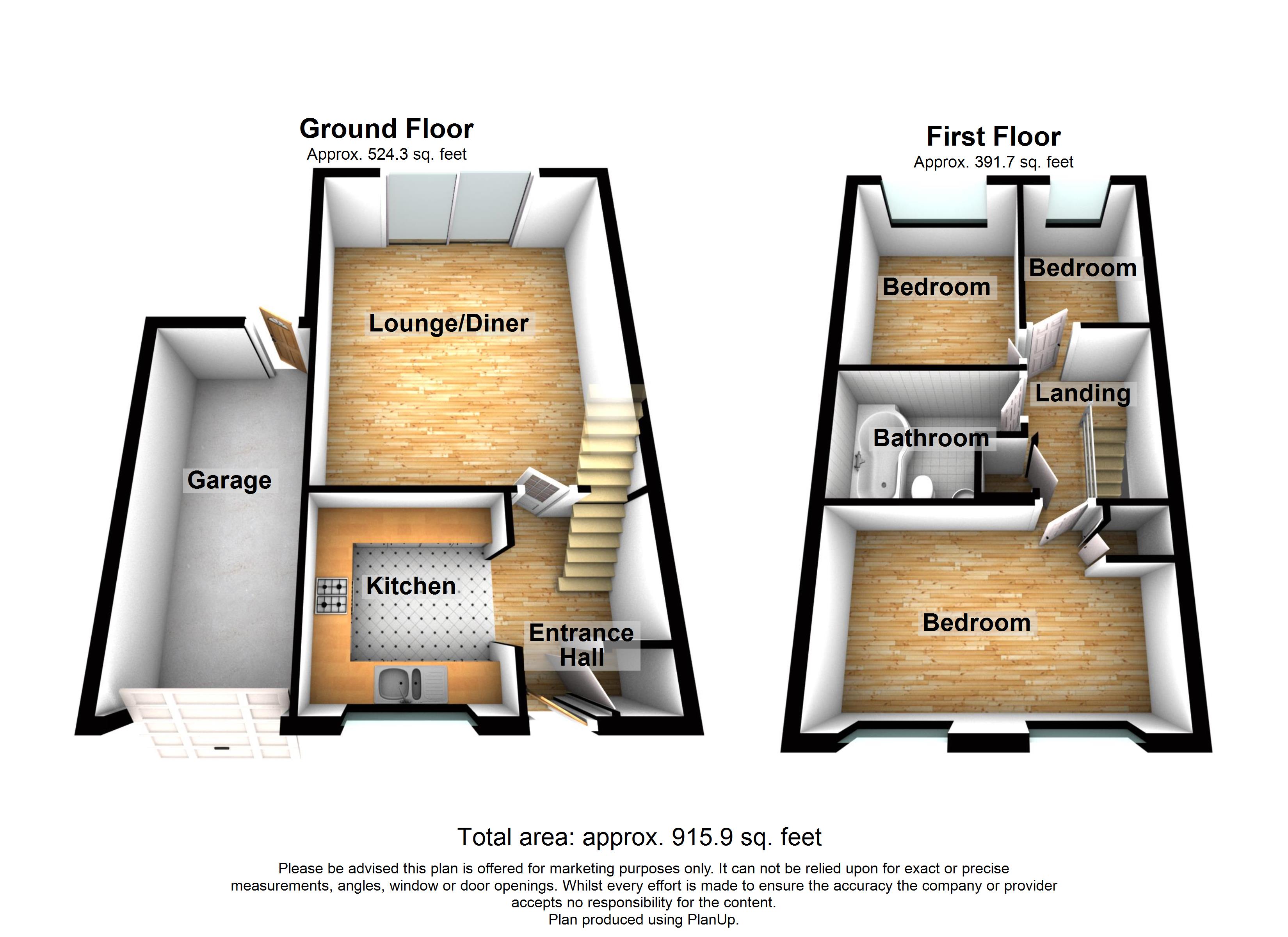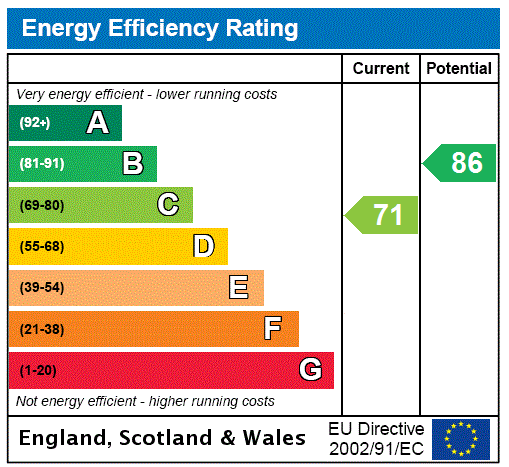
Property Description
GUIDE PRICE £350000-£375000. Situated in a cul-de-sac on a popular development on the Gravesend/Chalk borders is this THREE BEDROOM SEMI DETACHED HOUSE with ATTACHED GARAGE via OWN DRIVEWAY. The well maintained accommodation comprises ENTRANCE HALL, FITTED KITCHEN to the front, SPACIOUS LOUNGE/DINER to the rear with sliding patio doors leading to a LOVELY 40' ENCLOSED REAR GARDEN. On the first floor are THREE BEDROOMS, two of which have FITTED WARDROBES and a SEPARATE BATHROOM. An early viewing is STRONGLY RECOMMENDED.
- Total Square Footage: 915.9 Sq. Ft.
- Entrance Hall
- Fitted Kitchen
- Spacious Lounge/Diner
- First Floor Bathroom
- Fitted Wardrobes
- Double Glazing
- Gas Central Heating
- Good Order Throughout
Rooms
Entrance Hall:Entrance door. Built-in cupboard housing gas fired central heating boiler, central heating controls & alarm panel. Carpeted staircase to first floor. Vinyl flooring. Doors to:-
Lounge: 5.28m x 4.42mDouble glazed sliding patio doors to garden. Two radiators. Carpet.
Kitchen: 2.67m x 2.57mDouble glazed window to front. Fitted wall and base units with roll top work surface over. Built-in oven and hob with extractor hood over. 1 1/2 bowl sink unit. Tiled splash back. Display cabinets. Work top lighting. Heated towel rail.
First Floor Landing:Coved and textured ceiling. Access to loft via retractable ladder. Carpet. Doors to:-
Bedroom 1: 3.86m + Wardrobe x 2.72mTwo double glazed windows to front. Carpet. Radiator. Fitted wardrobes. Fitted bedside cabinet and overhead storage.
Bedroom 2: 3.3m + Door Recess x 2.57mDouble glazed window to rear. Radiator. Fitted wardrobes, bedside cabinets and overhead storage. Carpet.
Bedroom 3: 2.6m x 1.8mDouble glazed window to rear. Textured ceiling. Radiator. Carpet.
Bathroom: 1.83m x 1.6mFrosted double glazed window to rear. Modern suite comprising panelled bath with independent shower unit and screen over. Vanity wash hand basin. Low level w.c. Heated towel rail.
