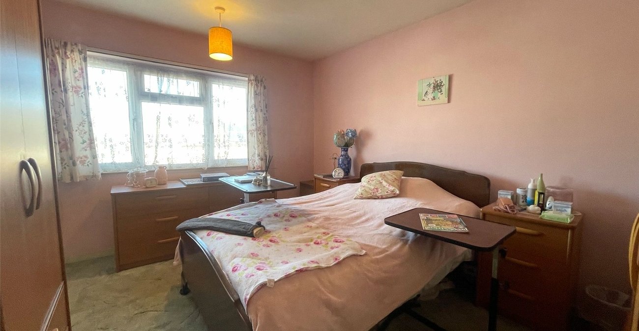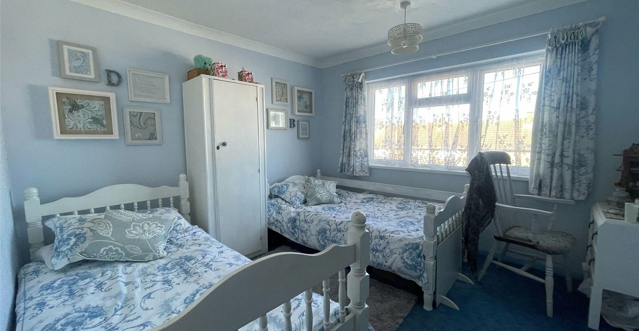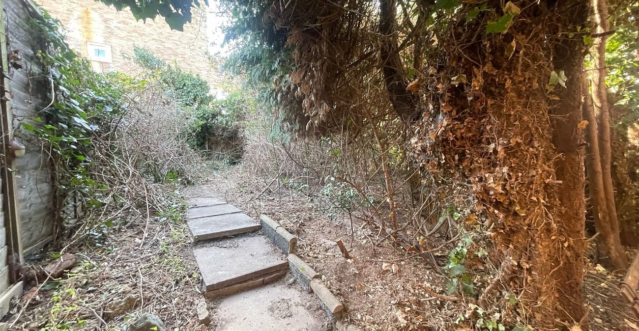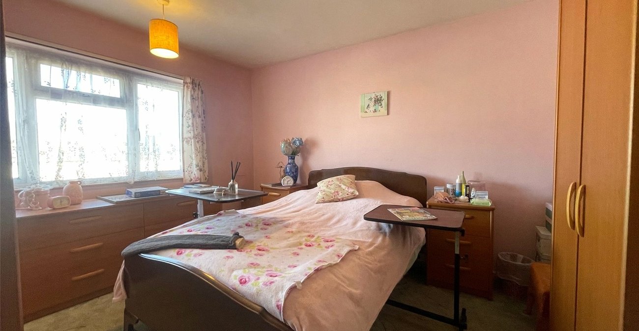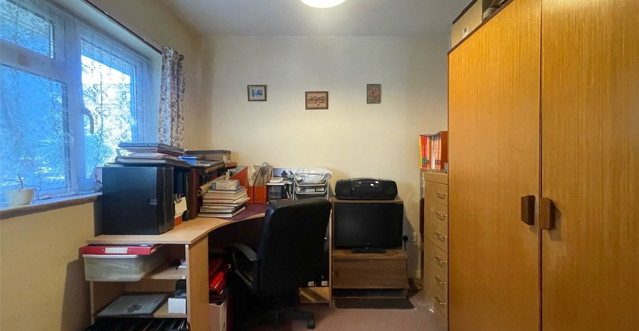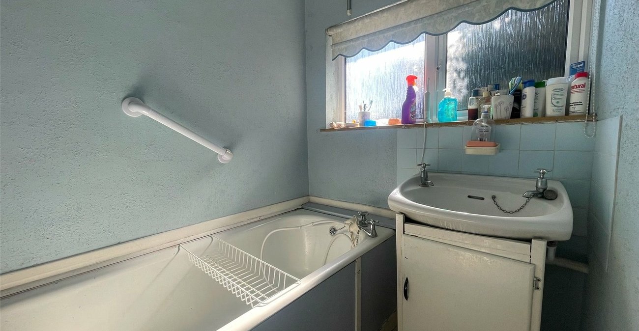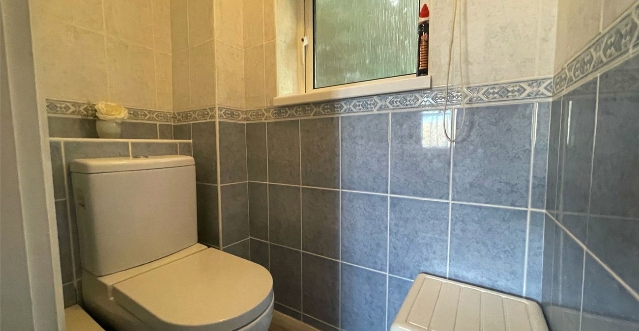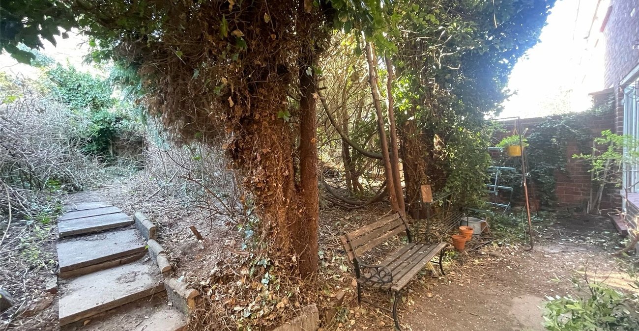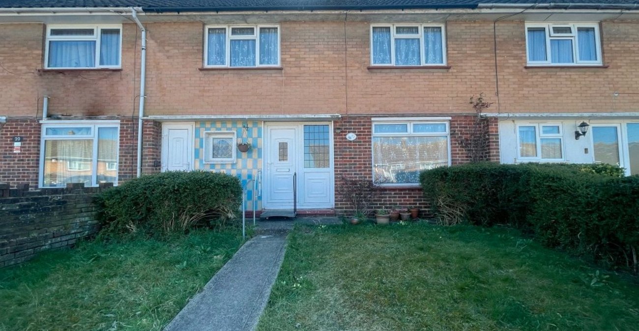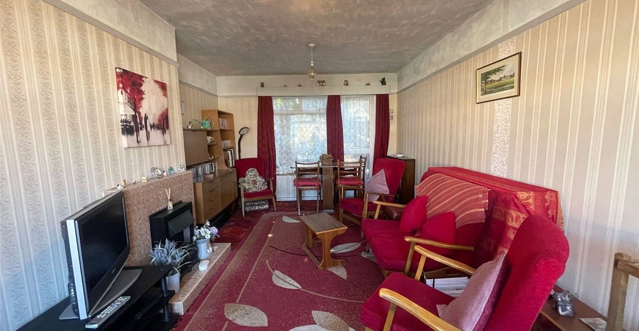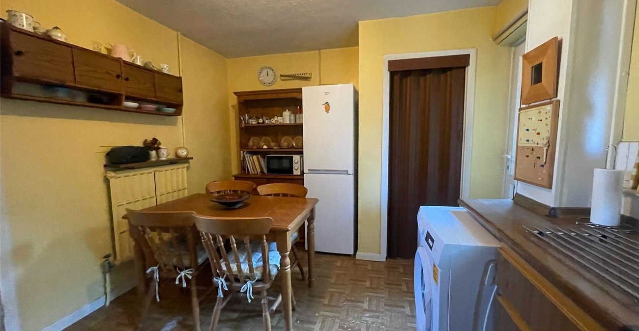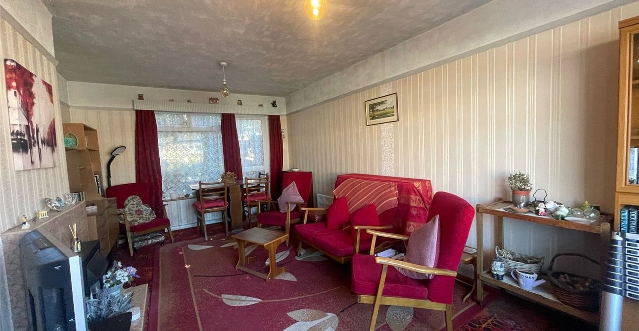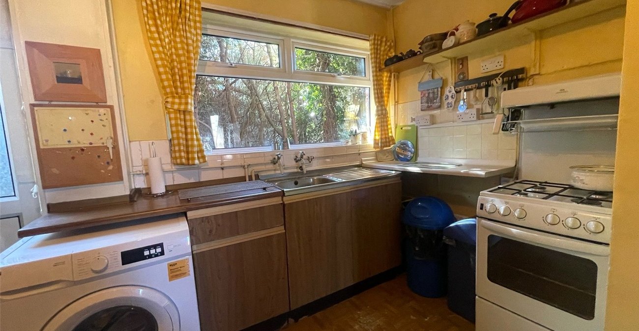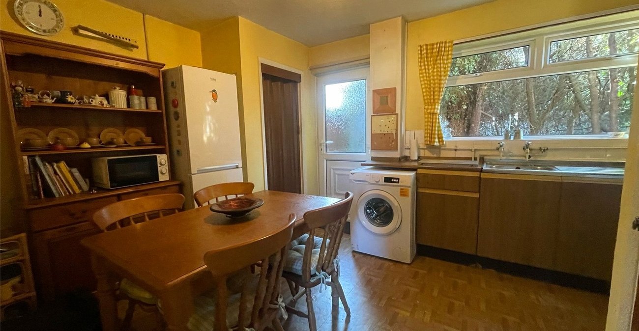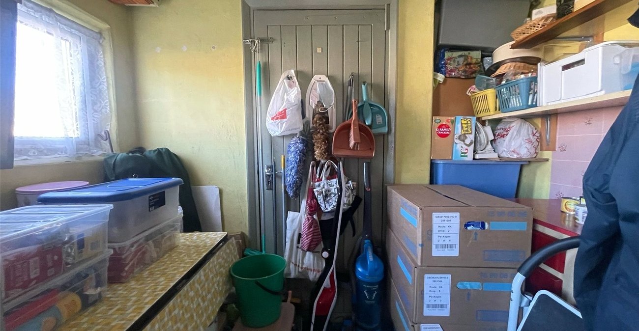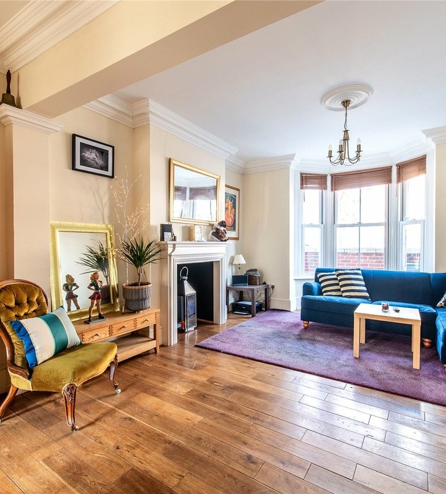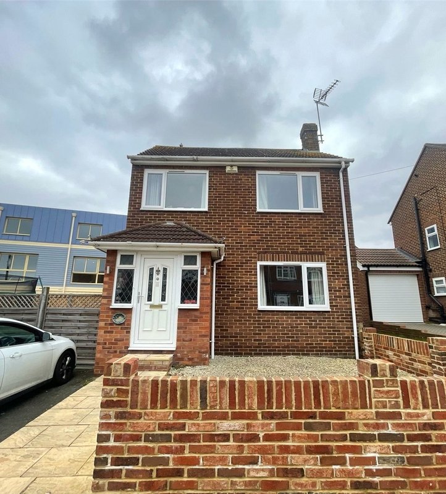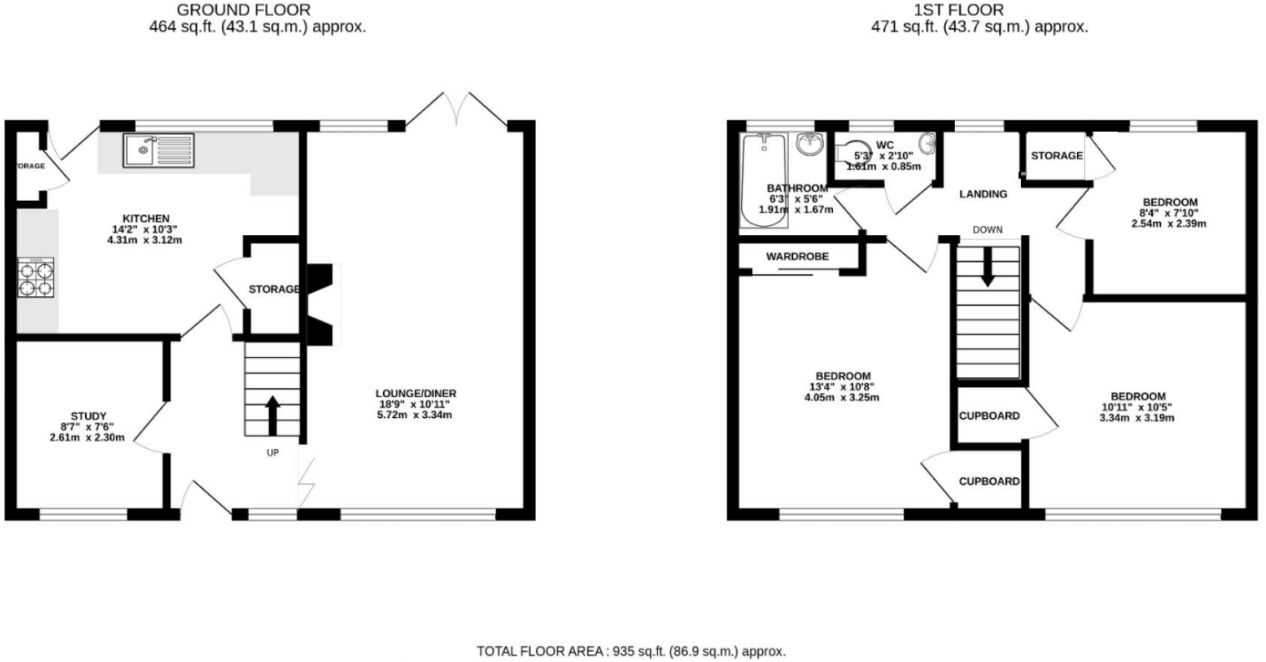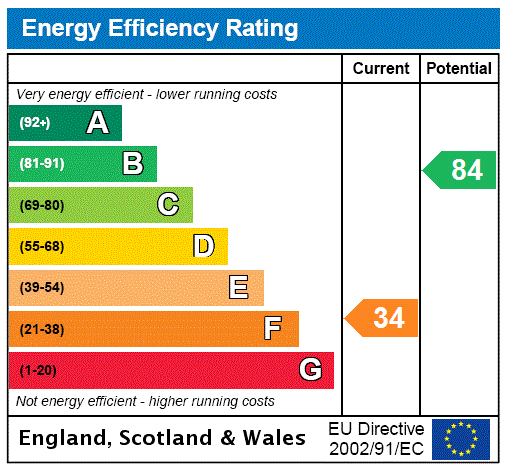
Property Description
GUIDE PRICE £325,000-£350,000
Charming 3-Bedroom Mid-Terraced House on Medhurst Crescent – A great family home with Tremendous Potential
Nestled in a sought-after location on Medhurst Crescent, this spacious 3-bedroom mid-terraced house presents an exciting opportunity for those looking for a project. Offering a solid foundation and ample space, this property is perfect for anyone ready to bring it to life and create a dream home.
At the front of the house, you'll find a versatile study, ideal for home working or extra storage. The cozy lounge on the right-hand side offers a welcoming space to relax, while the rear of the house boasts a kitchen diner—perfect for family gatherings or transforming into a stylish modern space.
Upstairs, the house continues to impress with three good-sized bedrooms that provide plenty of room for growing families or those in need of additional space. The family bathroom, along with a separate W.C., offers convenience while you plan your vision for future upgrades.
Outside, the property benefits from a generous rear garden—ideal for outdoor activities or future landscaping. There is also potential to create a driveway at the front, adding extra convenience and off-street parking.
While the property requires some modernising, it holds incredible potential to become a beautiful home tailored to your personal style.
Don’t miss out on the chance to unlock the true potential of this fantastic home—book your viewing today!
- Great Project Home
- Features River Views
- Perfect For First Time Buyers
- Potential Throughout
- Dropped Curb for Driveway
- Good Sized Bedrooms
- Family Garden
Rooms
Lounge 5.92m x 3.33mDouble glazed window to front. Double glazed window to rear. Double glazed door to rear. Feature fireplace. Carpet.
Kitchen 4.14m x 3.2mDouble glazed window to rear. Double glazed door to rear. Vinyl floor. Larder. Free standing oven and washing machine. Integrated hob. Wall and base cupboards with worksurfaces over.
Master Bedroom 3.94m x 3.18mDouble glazed window to front. Carpet. Built in cupboard.
2nd Bedroom 3.35m x 3.2mDouble glazed window to front. Carpet. Built in cupboard.
3rd Bedroom 2.54m x 2.46mDouble glazed window to rear. Carpet. Built in cupboard.
Bathroom 1.9m x 1.8mDouble glazed window to rear. Wash hand basin. Panelled bath. Vinyl floor.
Seperate W/C 1.8m x 1.02mW/C. Double glazed frosted window to rear. Tiled walls.
