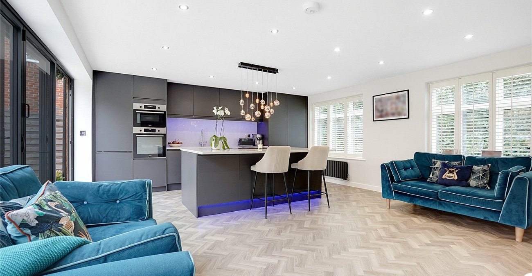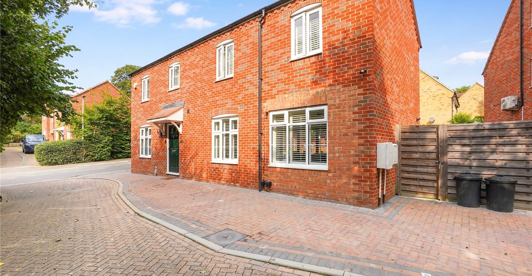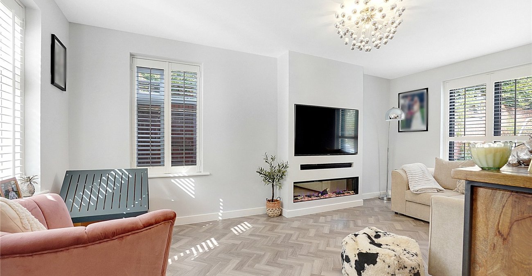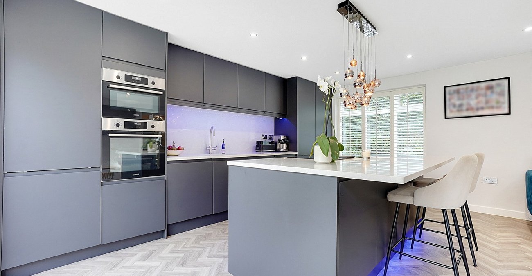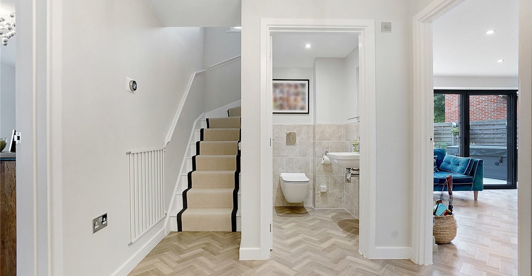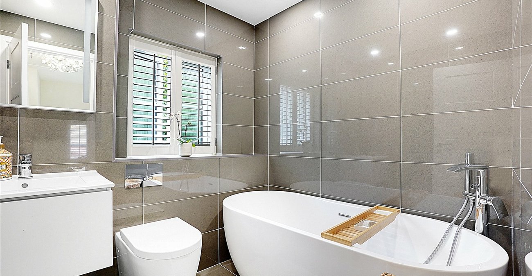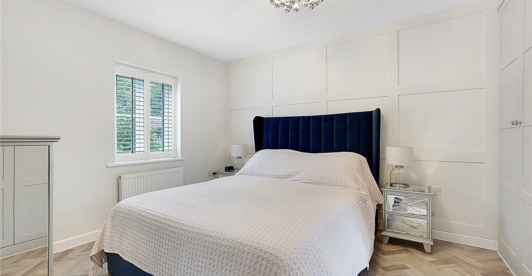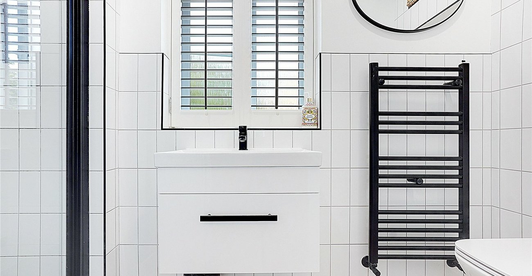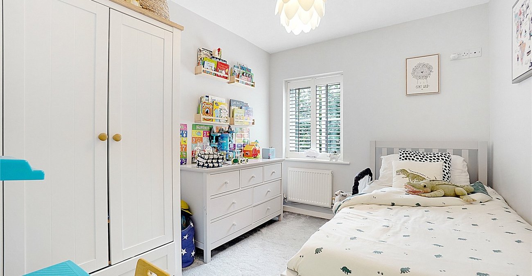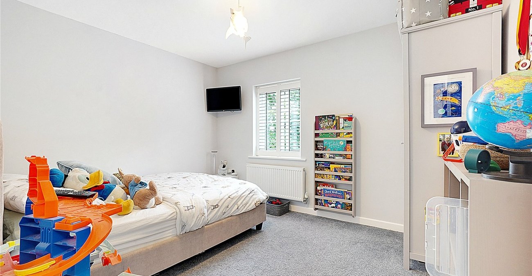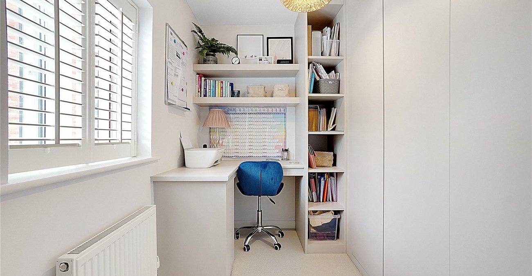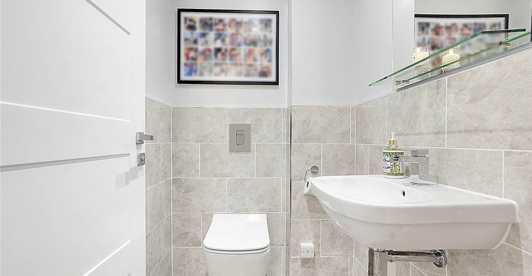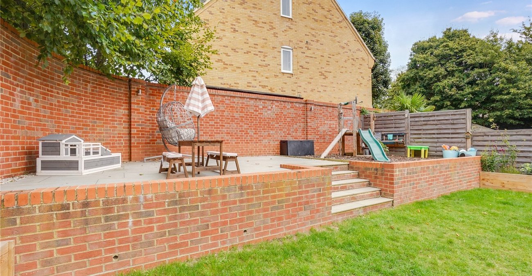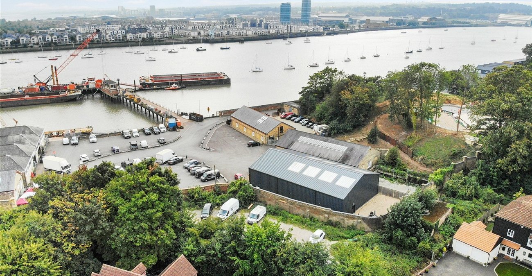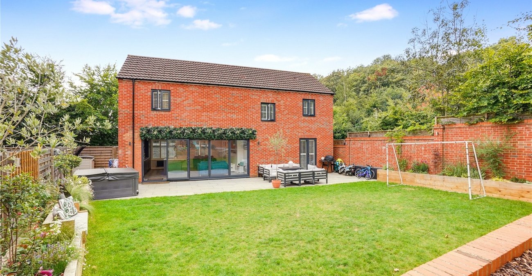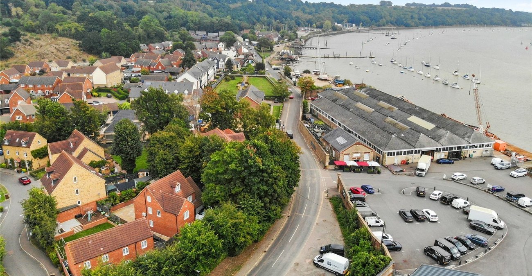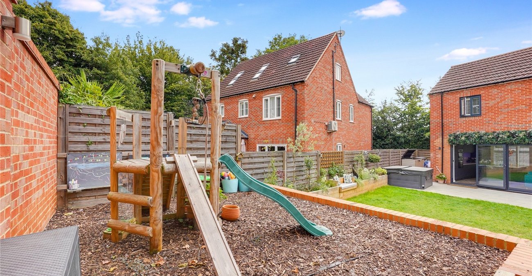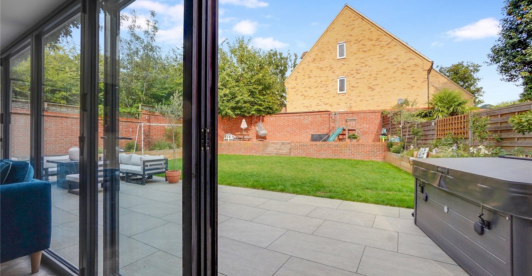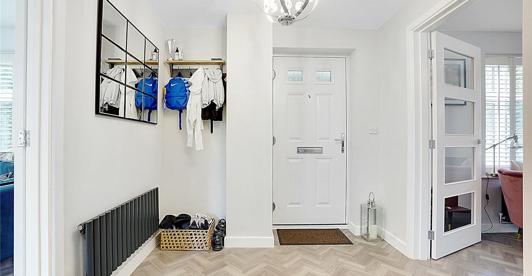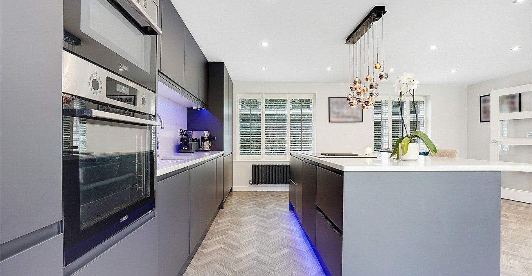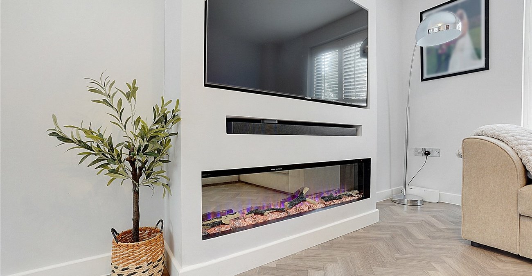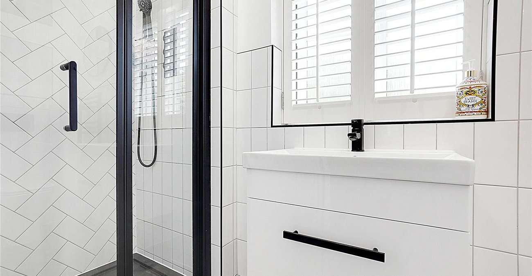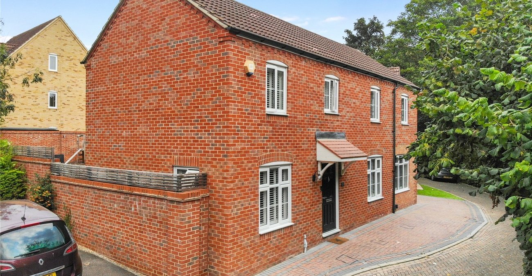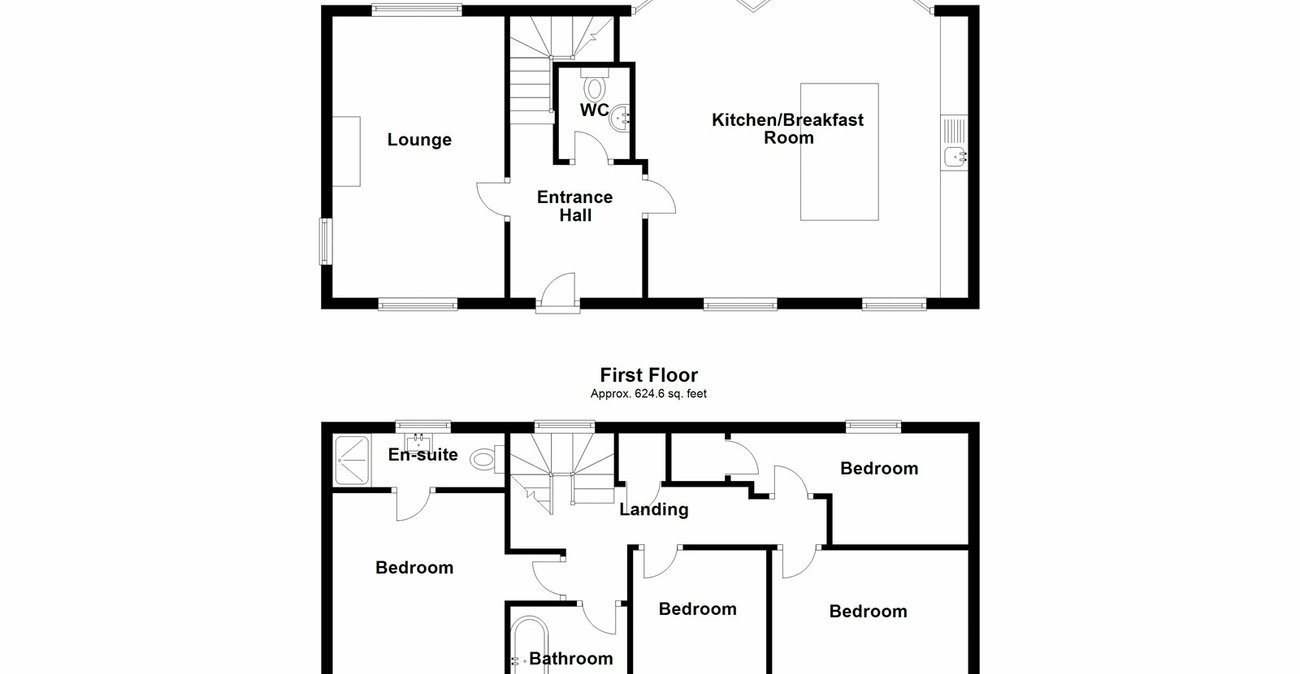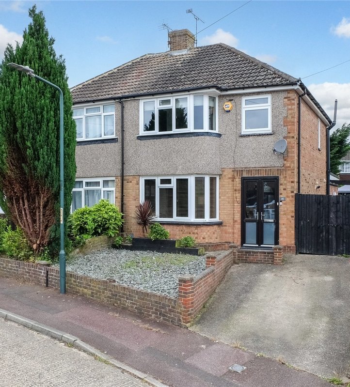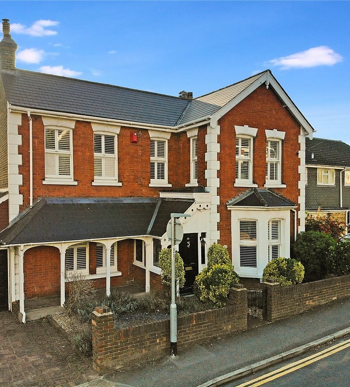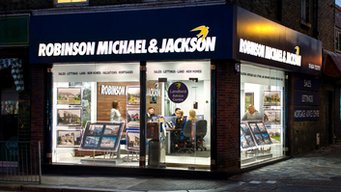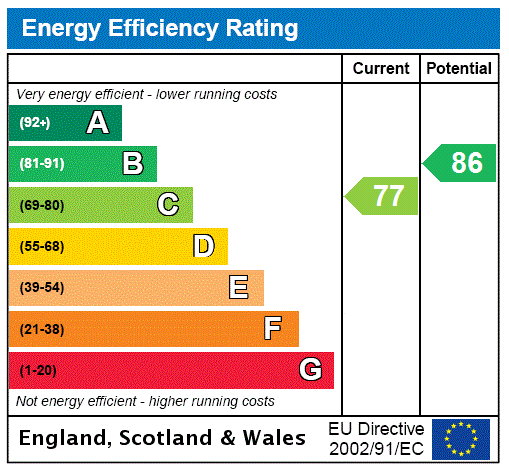
Property Description
***Guide Price £550,000-£600,000***
Situated in the sought-after village of Upnor, this stunning four-bedroom modern detached house offers a perfect blend of luxury and convenience. Within walking distance to local amenities, including the village's charming high street, and with easy access to the A2/M2, this property is ideal for families and professionals alike.
The home has been meticulously finished to a high standard, featuring a spacious open-plan kitchen, dining, and living area. The kitchen is a standout with its sleek quartz worktops, built-in appliances, and ample storage. The space flows effortlessly into the living area, with bifolding doors adding to the sense of openness and light.
The ground floor is finished with Amtico flooring throughout, enhancing the modern, polished feel of the property. The house includes four well-proportioned bedrooms, each filled with natural light. Two luxurious bathrooms, one of which is an en-suite, are designed with contemporary fixtures and fittings.
This property offers an incredible opportunity to enjoy modern, high-end living in the desirable village of Upnor. With its stylish interiors and prime location near local amenities and major transport routes, this home is an excellent choice for those seeking both luxury and convenience.
- Detached
- Sought after village location
- Quiet cul-de-sac location
- Move in ready
- Extended
- Large landscaped rear garden
Rooms
Entrance Hall 2.51m x 2.4mAmtico flooring, radiator, double glazed door , stairs to first floor.
Ground floor w/c 1.63m x 1.3mAmtico flooring, low level w.c, wall mounted sink basin with mixer tap, partly tiled walls, radiator.
Lounge 5.05m x 3.07mAmtico flooring, radiator, double glazed window to front, double glazed door to rear, fire place.
Kitchen 6.25m x 5.2mAmtico flooring, wall to base units with roll top quartz work surface over, induction hob with extractor fan, stainless steel oven, stainless mircowave, fridge freezer x two, washing machine, dish washer, tumble dryer, double glazed window to front, Instant hot water tap, double glazed bi-folding doors leading to rear garden.
LandingCarpet, single radiator, storage cupboard, loft access.
Bedroom One 3.96m x 3.1mAmtico flooring, single radiator, double glazed window to front, built in wardrobes.
Ensuite Bathroom 3.05m x 1.02mAmtico flooring, low level w.c, shower cubicle, wall mounted basin with mixer tap, double glazed window to rear, partly tiled walls.
Bedroom Two 3.53m x 2.95mCarpet, single radiator, double glazed window to front.
Bedroom Three 2.95m x 2.41mCarpet, single radiator, double glazed window to front.
Bedroom Four 2.41m x 1.5mCarpet double glazed window to rear, radiator.
Bathroom 2.06m x 2mTiled flooring, low level w.c, panelled bath with mixer tap, wall mounted towel rail, double glazed window to front, fully tiled walls.
Rear gardenPatio, grass, side access, power supply & light.
