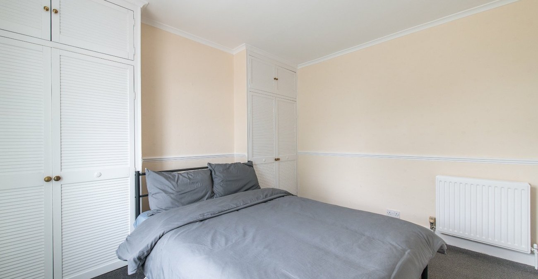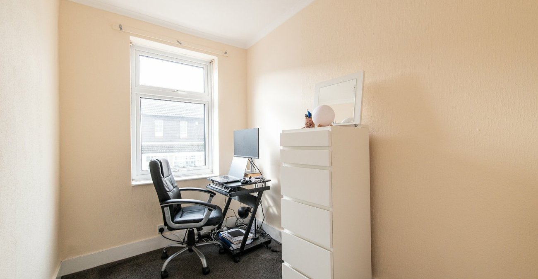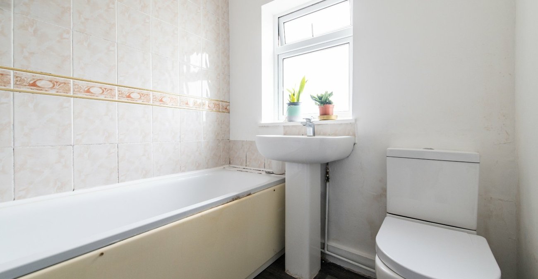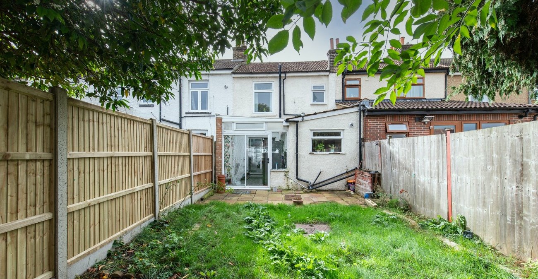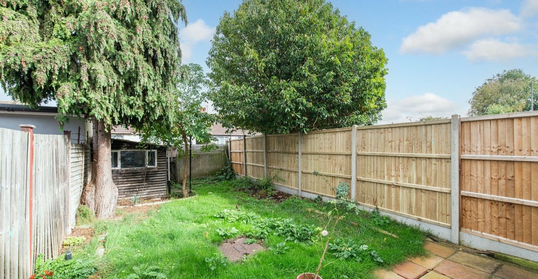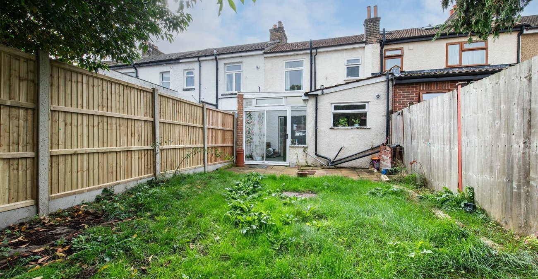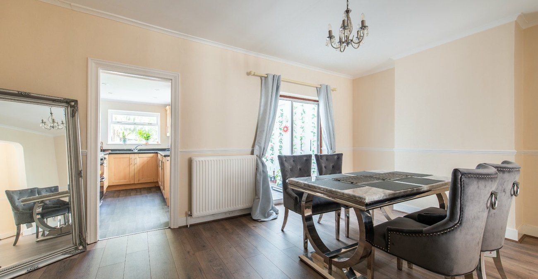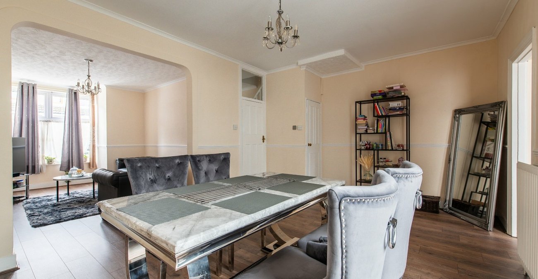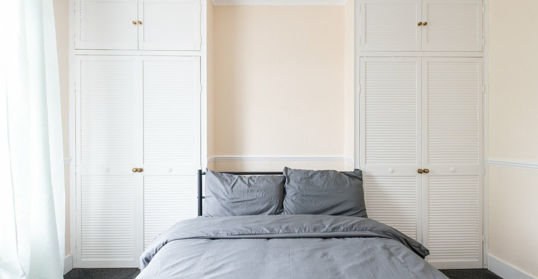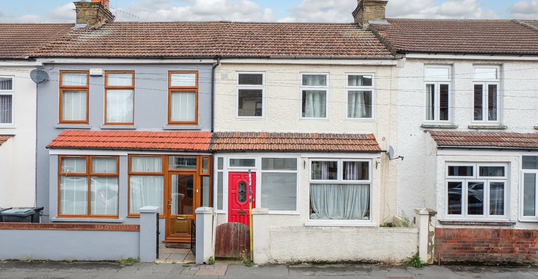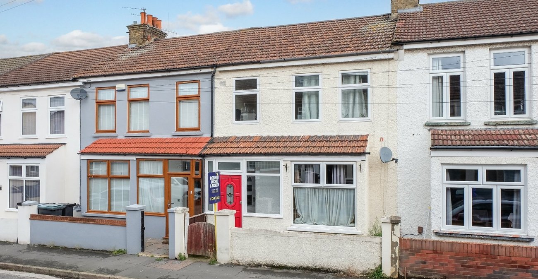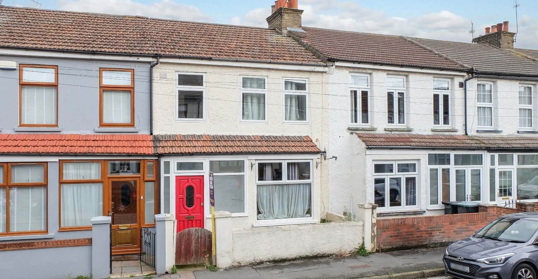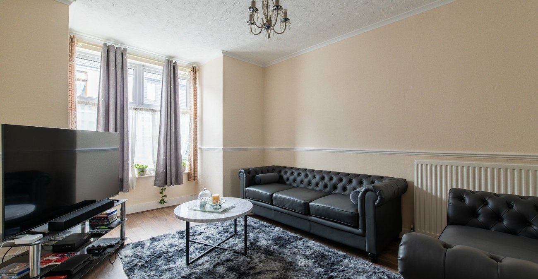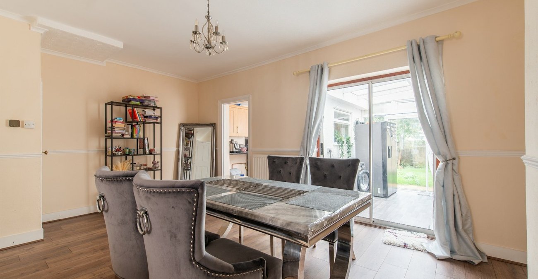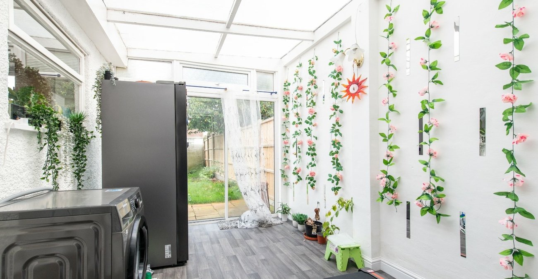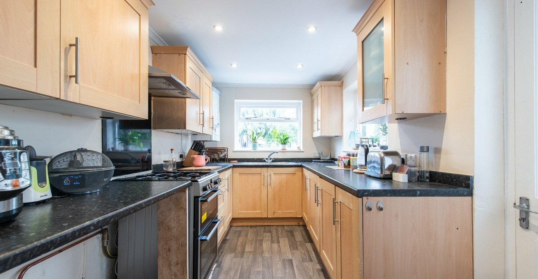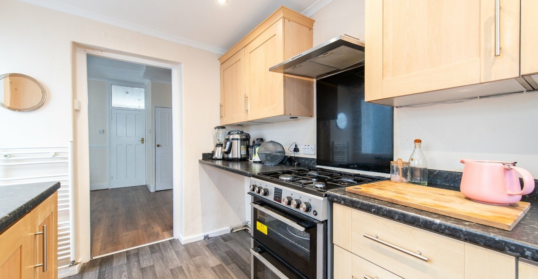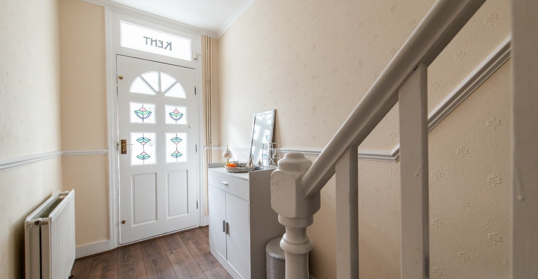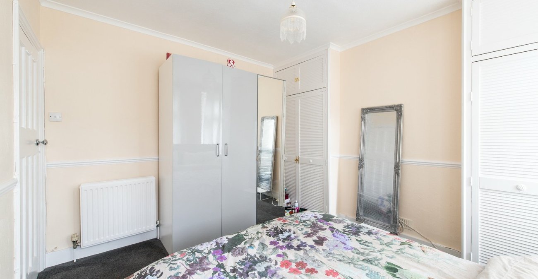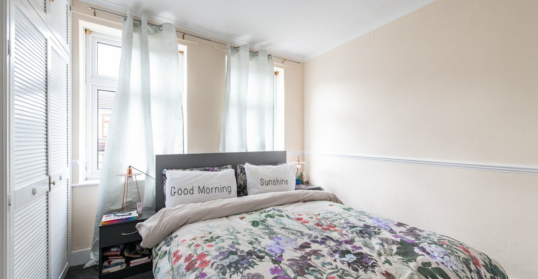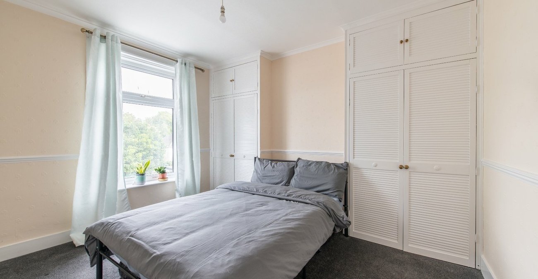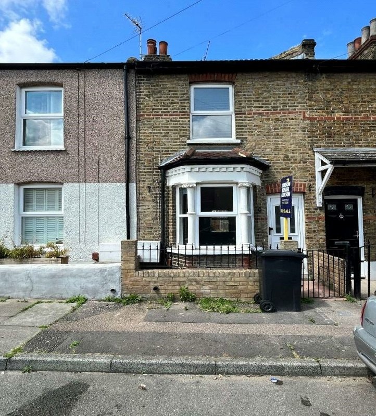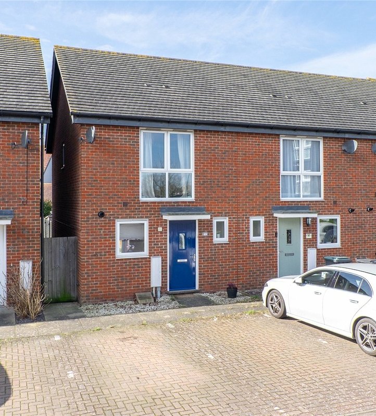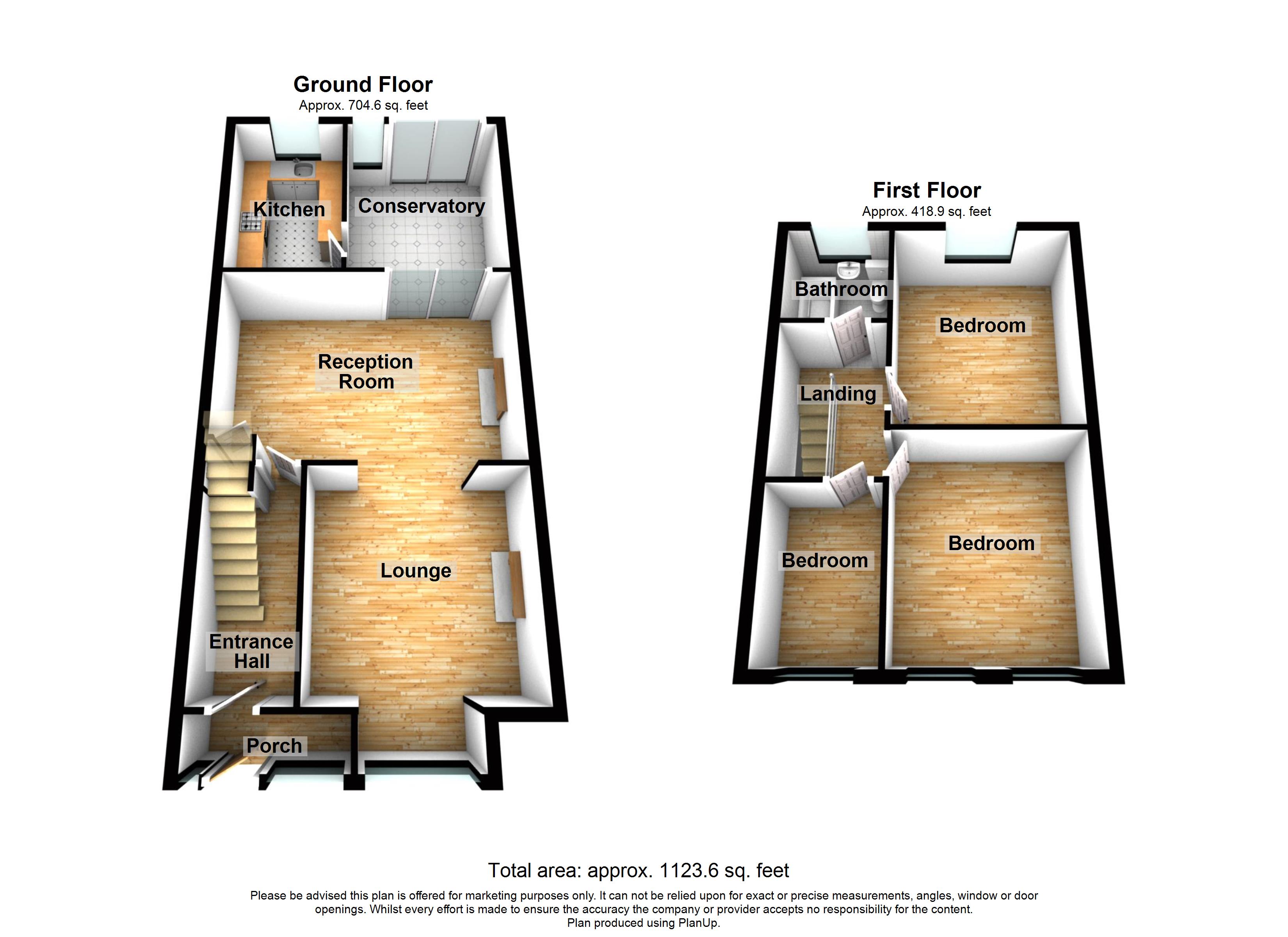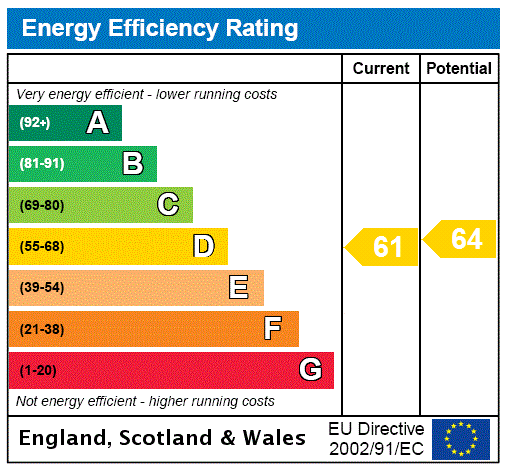
Property Description
GUIDE PRICE £300000-£325000. This SPACIOUS 3 SEPERATE BEDROOM house is a must view! Accessed via the PORCH the internal accommodation is comprised of; THROUGH LOUNGE/DINER, KITCHEN to rear and LEAN TO EXTENSION to the side. Offering FURTHER POTENTIAL TO EXTEND (STPP) this is the ideal FIRST TIME BUY or INVESTMENR OPPORTUNITY. Ideal location being CLOSE TO SCHOOLS, TOWN CENTRE AND MAINLINE STATION.
- GUIDE PRICE £300,000 - £325,000
- Total Square Footage: 1123.6 Sq. Ft.
- Popular Residential Location
- Walking Distance to Gravesend Mainline Train Station
- 3 Separate Bedrooms
- Open Plan Living
- Lean To Extension / Conservatory
- New Boiler Installed in 2023
- Potential for Further Extension Subject to Planning
- Ideal Investment or First Time Buy Opportunity
Rooms
Entrance Hall:Door to front. Radiator. Laminate flooring.
Lounge: 3.63m x 3.6mDouble glazed window to front. Gas fireplace. Radiator. Carpet.
Dining Room: 5.3m x 3.6mCarpet. Under-stairs storage cupboard.
Conservatory: 3.35m x 2.64mDoor to rear. Tiled flooring.
Kitchen: 3.45m x 2.18mWindow to rear. Window to side. Wall and base and units with work surface over. Sink and drainer unit. Space for gas cooker. Wall mounted boiler. Wall mounted extractor fan. Tiled flooring.
Landing:Access to loft. Carpet. Doors to:-
Bedroom 1: 3.6m x 3.12mDouble glazed window to rear. Built-in storage cupboard x 2. Radiator. Carpet.
Bedroom 2: 3.63m x 3.02mDouble glazed window to front x 2. Built-in storage cupboard. Carpet. Radiator.
Bedroom 3: 2.67m x 1.85mDouble glazed window to front. Radiator. Carpet.
Bathroom: 1.83m x 1.83mDouble glazed frosted window to rear. Suite comprising panelled bath with shower over. Pedestal wash hand basin. Low level w.c., Lamiante flooring. Radiator.
