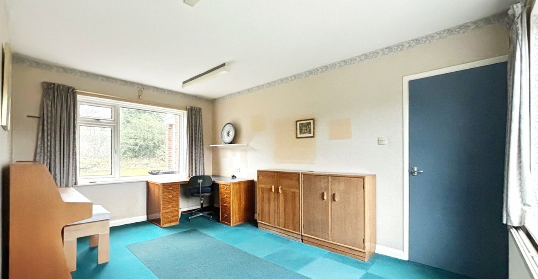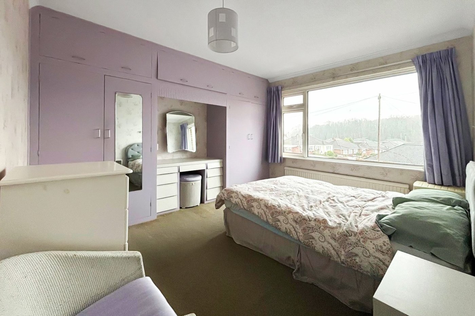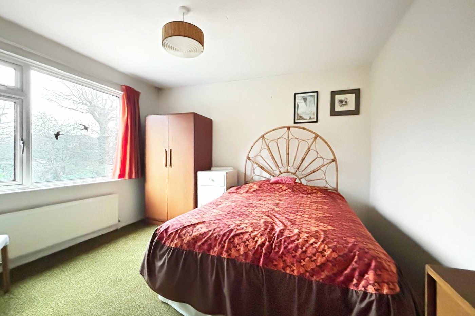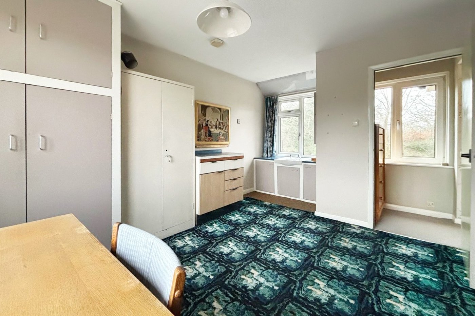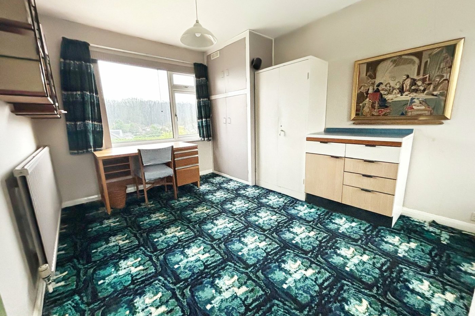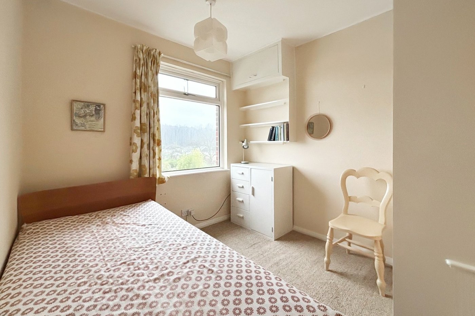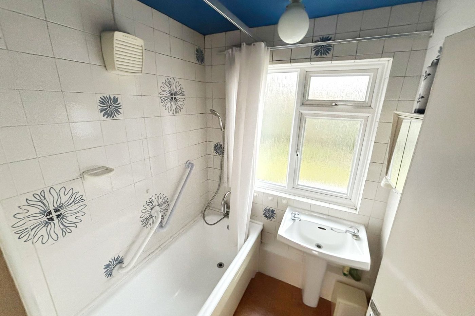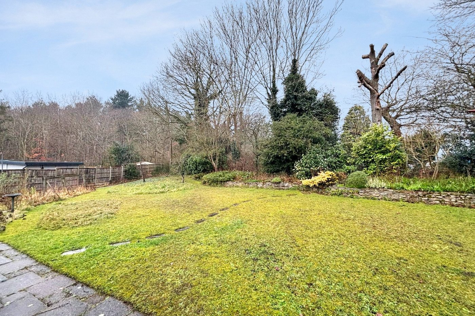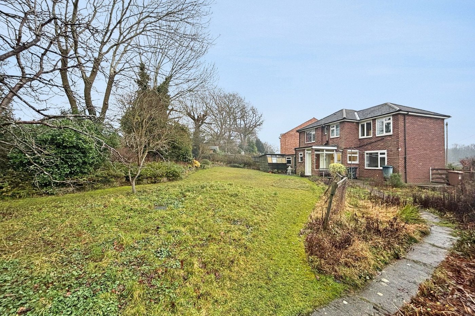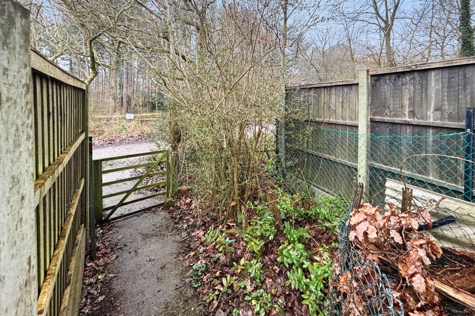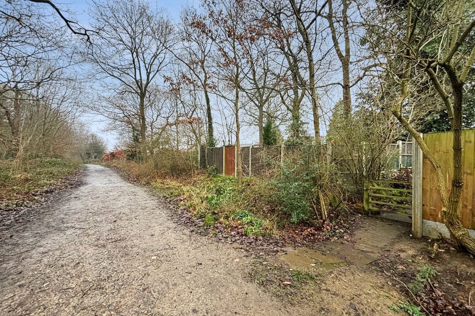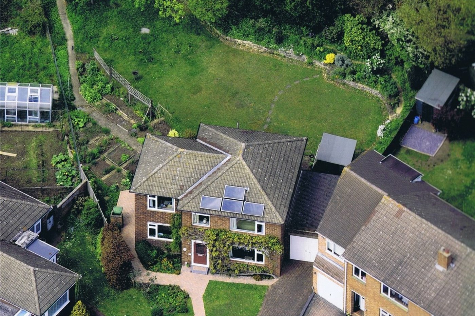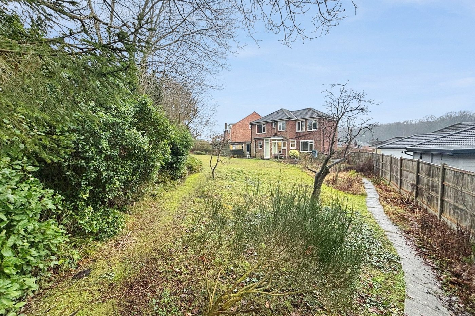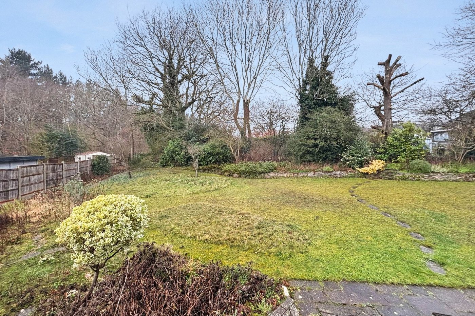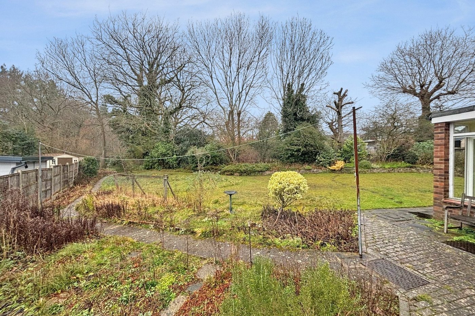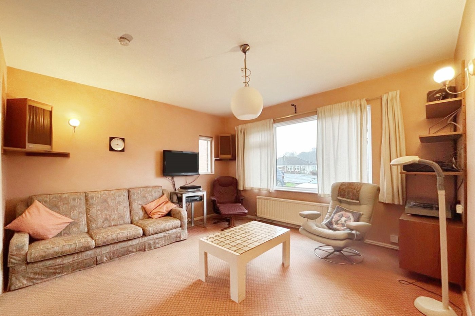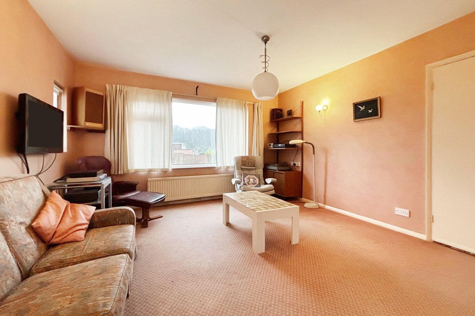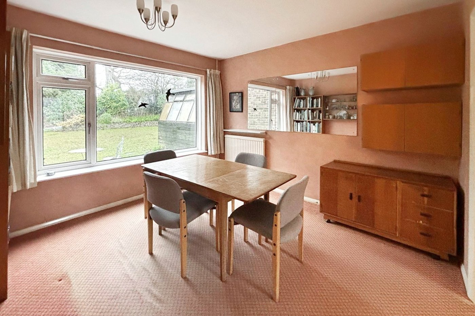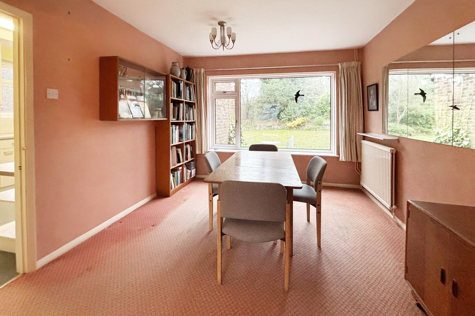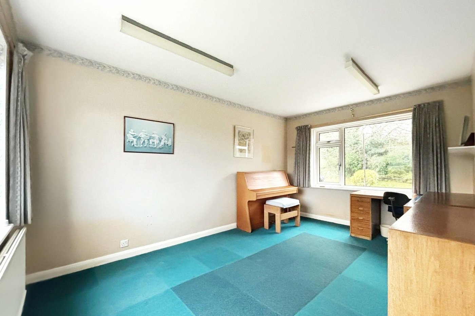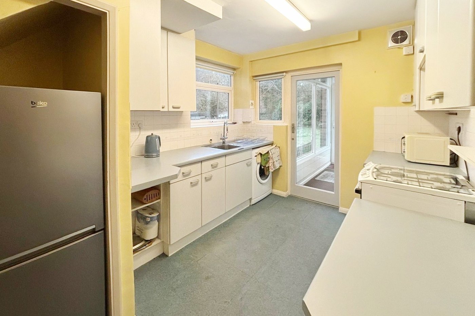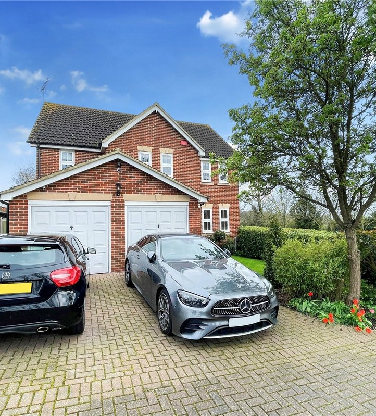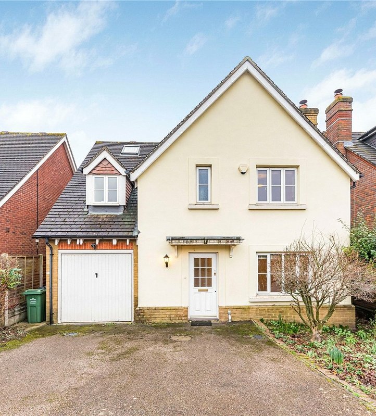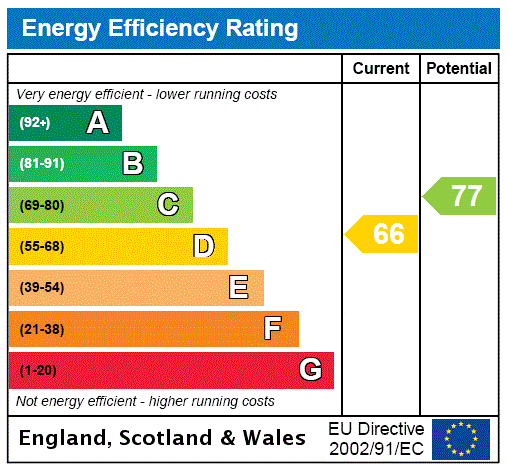
Property Description
Situated on one of Joyden’s Wood’s most sought-after roads, this well-proportioned 4/5 bedroom detached home offers a rare opportunity to own a property with direct access to woodland. Set on an impressive and expansive plot, the home provides ample space both inside and out, making it ideal for family living.
Internally, the property boasts generously sized rooms throughout, creating a spacious and inviting atmosphere. Additionally, there is excellent potential for further development, with the opportunity to extend and enhance the home even further (STPP).
If you’re searching for a property to make your own with long-term plans in mind, this home is not to be missed. Early viewing is highly recommended.
- 107ft x 67ft (AWP) Rear Garden
- Own gate providing access to Joydens Wood
- 3 Reception Rooms
- 4/5 Bedrooms
- Ground floor WC
- Off-road parking and garage.
Rooms
Entrance PorchDouble glazed door to front.
Entrance HallFrosted windows and door to front. Built-in cupboard. Stairs to 1st floor. Cupboards under stairs. Radiator.
Living RoomDouble glazed window to front. Window to side. Radiator. Access through to dining room.
Dining RoomDouble glazed window to rear. Radiator.
Reception 3/ Bedroom 5Double glazed windows to front and rear aspects. Radiator.
KitchenDouble glazed windows to side and rear aspects. Wall and base units. Space for fridge freezer. Stainless steel sink drainer with chrome mixer tap. Space for gas cooker. Plumbed for washing machine. Locally tiled walls.
Inner LobbyWindows to side. Double glazed door to rear. Providing access from kitchen to both the ground floor WC and rear garden.
WCWindow to rear. Wall mounted boiler. Worksurface with space for tumble dryer under. Wash hand basin with chrome mixer tap. Low-level flush WC.
LandingDouble glazed frosted window to rear. Access to loft. Built-in airing cupboard with hot water cylinder and shelving.
Bedroom 1Double glazed window to front. Built-in wardrobes and overhead storage. Radiator. Coved ceiling.
Bedroom 2Double glazed window to rear. Built-in cupboard and drawers with display cabinet over. Radiator.
Bedroom 3Double glazed windows to front and rear aspects. Vanity sink with built-in cupboards under. Built-in cupboards. Radiator.
Bedroom 4Double glazed window to front. Built-in wardrobe with storage.
BathroomDouble glazed frosted window to rear. Panelled bath with chrome mixer tap and detachable handheld shower. Sink with chrome taps. Radiator. Tiled walls.
WCFrosted window to rear. Low-level WC. Vinyl flooring.
Rear Garden 32.61m x 20.42mLarge corner garden: 67ft at widest point, extending to 107ft Mainly laid to lawn. Variety of shrubs and mature trees. Shed. Access to attached to garage. Secure side gate access. Own gate located to the end of the garden providing access out to Joydens Wood.
Garage 5.9m' x 3.07mUp and over door. Power and light.



















