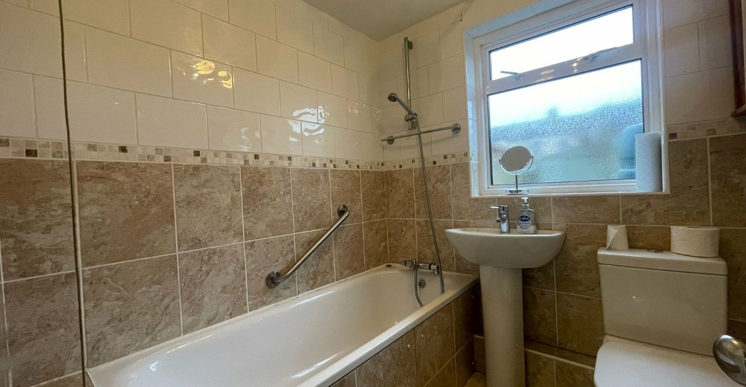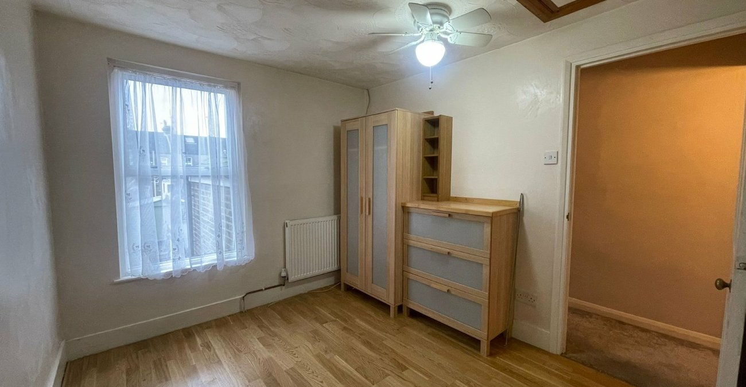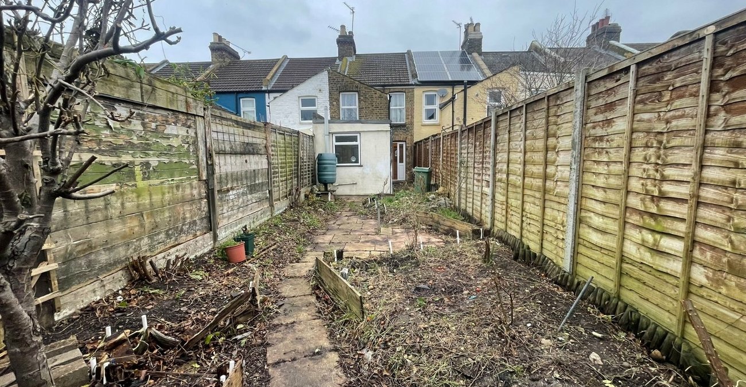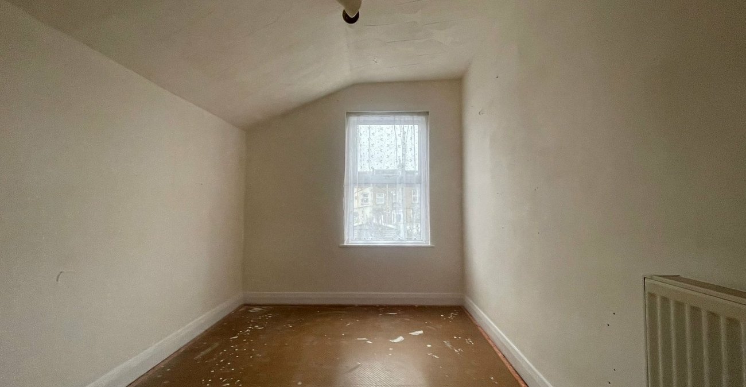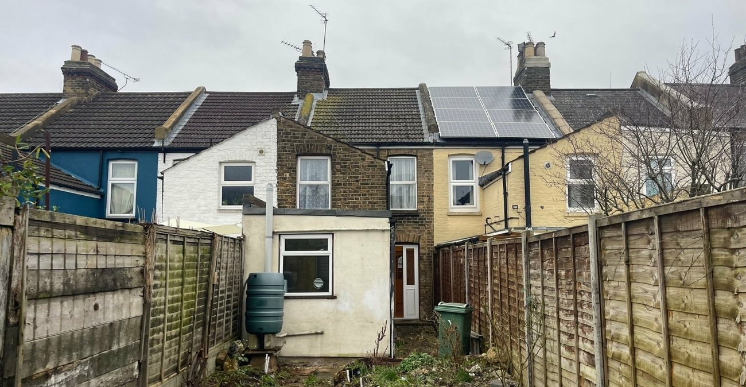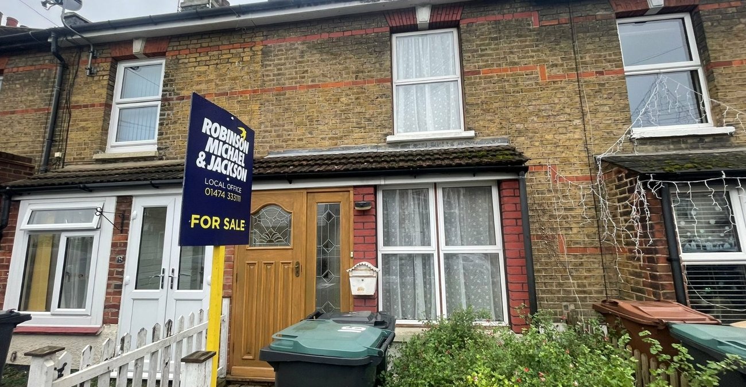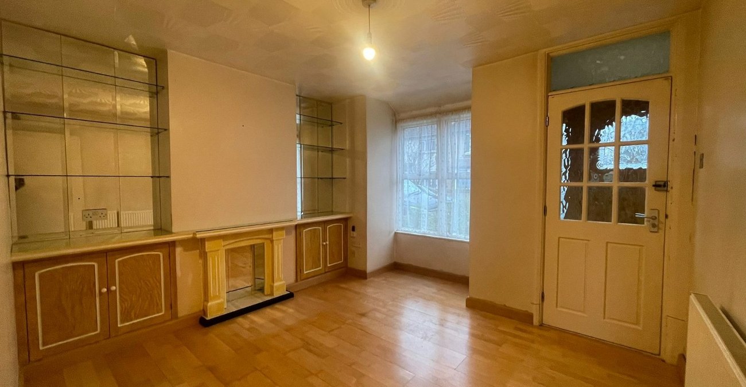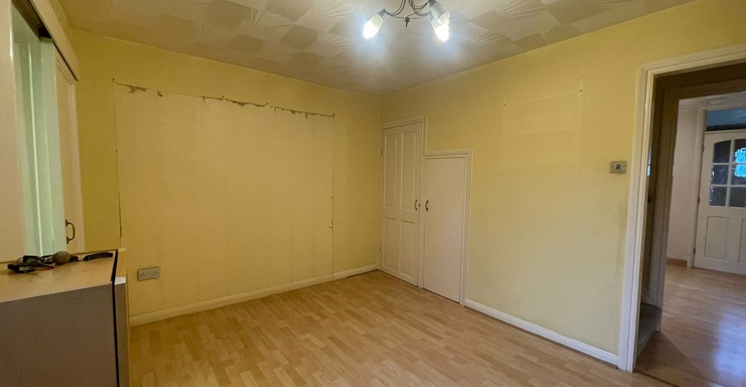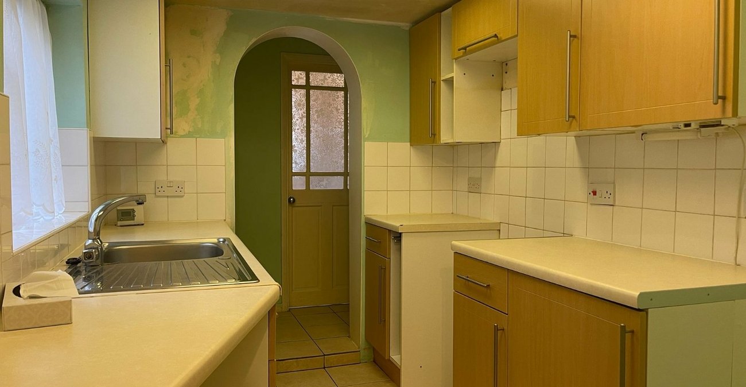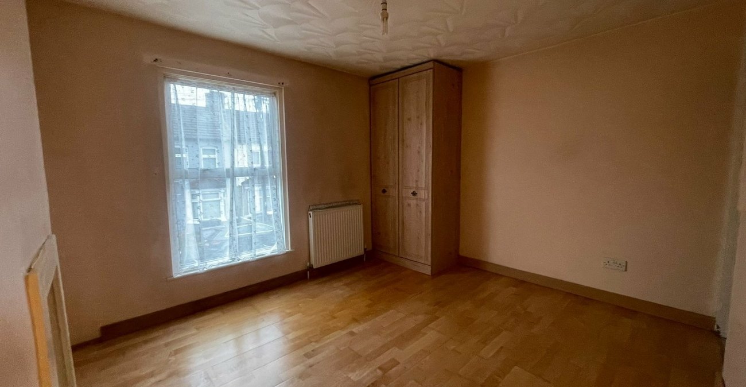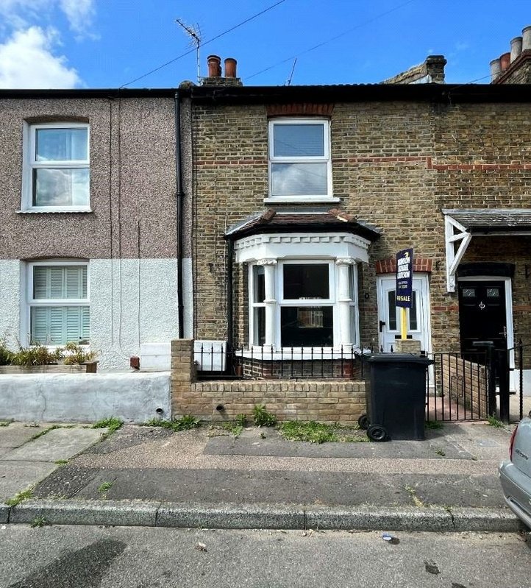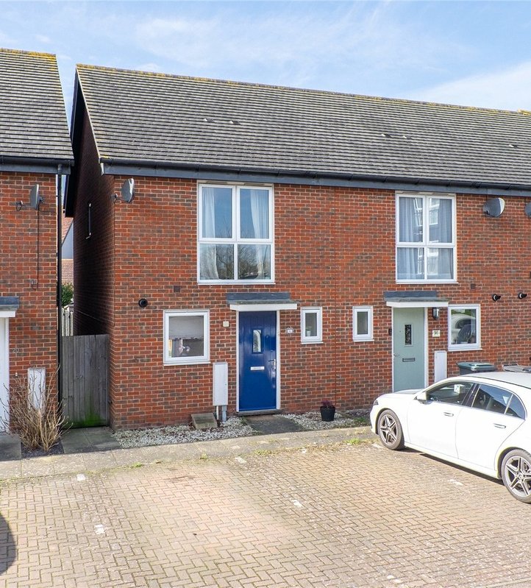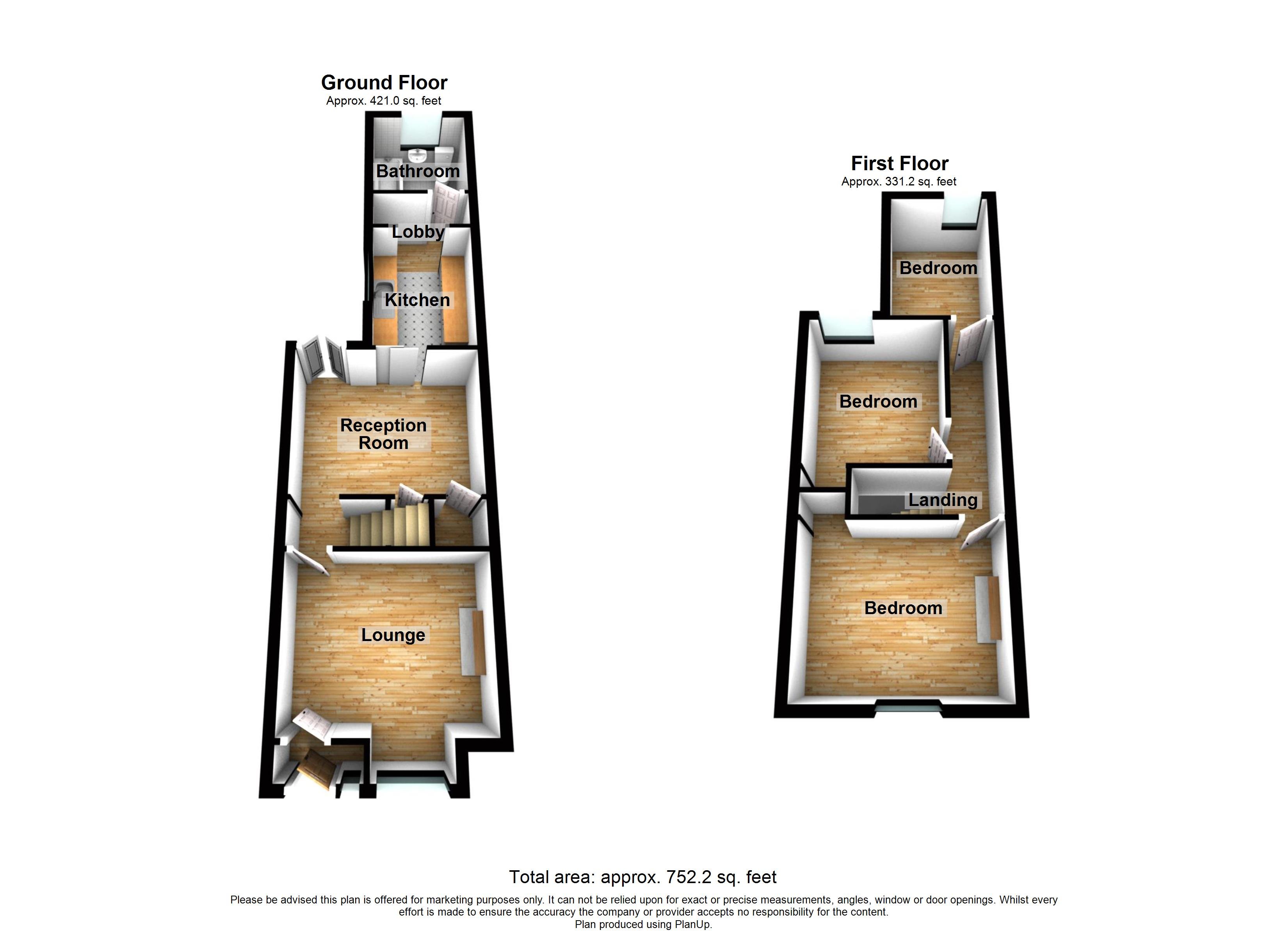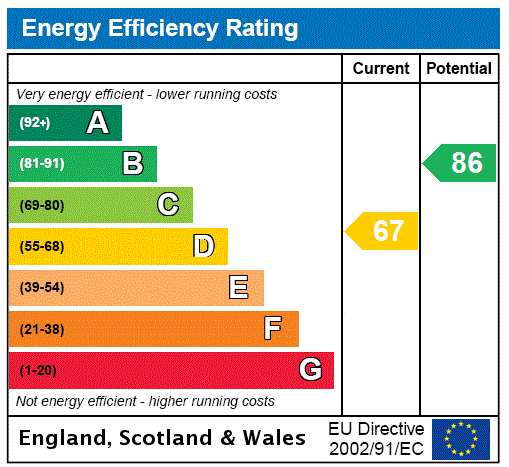
Property Description
GUIDE PRICE £260,000 - £280,000
Introducing this three bedroom property on Northcote Road. Upon entering, a good sized porch leads out to a bay fronted lounge. A perfect family space. Towards the back, a good sized dining room with direct access to both the kitchen and garden makes for a great hosting space. The kitchen itself is a good size and has plenty of space for storage and appliances. To the rear, a well presented bathroom with full three piece suite. Upstairs, three separate bedrooms, with two doubles and a single, allows the whole family to have their own space. Outside, a good sized rear garden an approximately 55ft rear garden is the perfect family space for those summer months.
- Total Square Footage: 752.2 Sq. Ft.
- Three Separate Bedrooms
- Great Potential
- Over 50ft Garden
- Two Reception Rooms
- Good Sized Rooms
Rooms
Lounge: 3.66m x 3.45mHardwood entrance door into lounge. Single glazed bay window to front. Radiator. Laminate flooring.
Dining Room: 3.56m x 3.00mSingle glazed door to garden. Radiator. Built-in cupboard. Laminate flooring.
Kitchen: 3.04 x 2.24mSingle glazed window to side. Wall and base units with work surface over. Sink and drainer unit. Space for appliances. Half tiled walls. Tiled flooring.
First Floor Landing:Doors to:-
Bedroom 1: 2.96m x 3.54mSingle glazed window to front. Radiator. Built-in cupboard. Laminate flooring.
Bedroom 2: 3.06m x 2.65mSingle glazed window to rear. Radiator. Laminate flooring.
Bedroom 3: 3.06m x 2.04mSingle glazed window to rear. radiator.
Bathroom: 2.03m x 1.9mSingle glazed frosted window to rear. Suite comprising panelled bath with over-head shower. Wash hand basin. Low level w.c. Tiled walls. Vinyl flooring.
