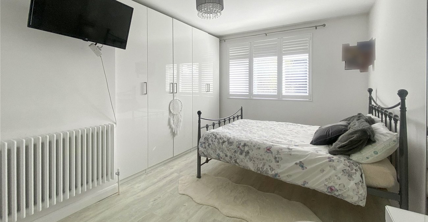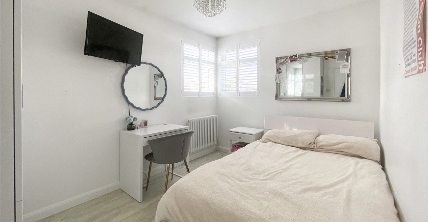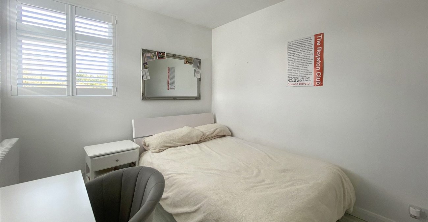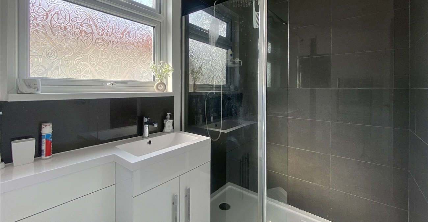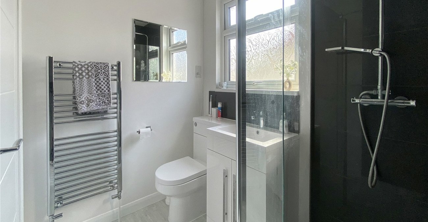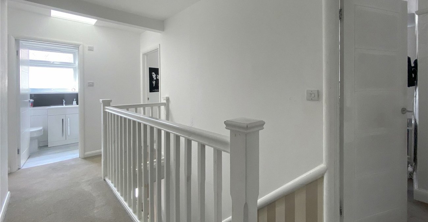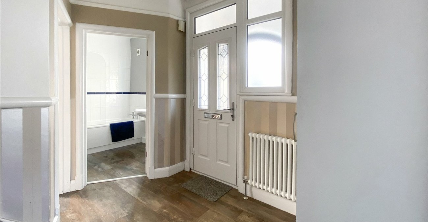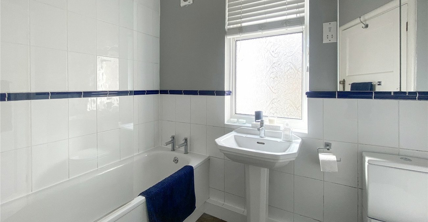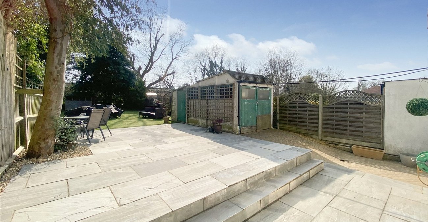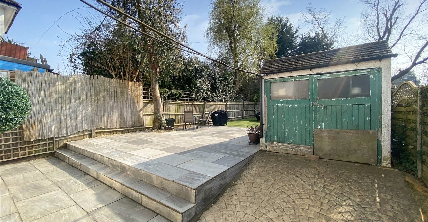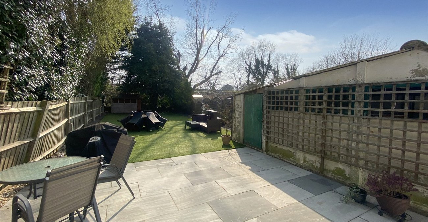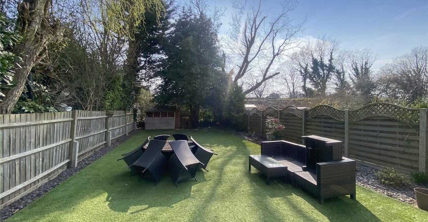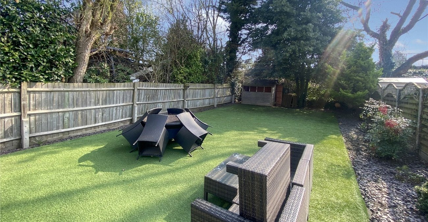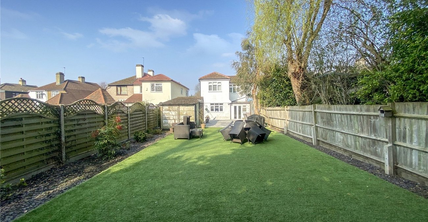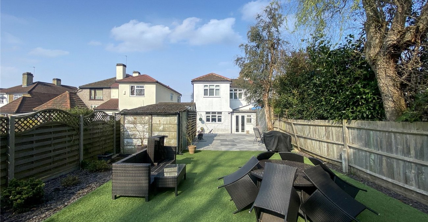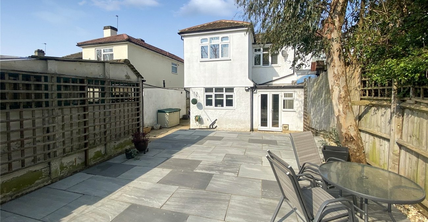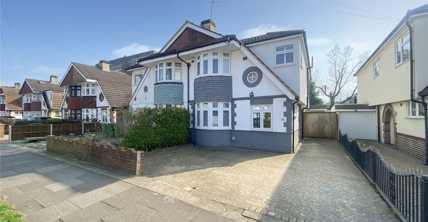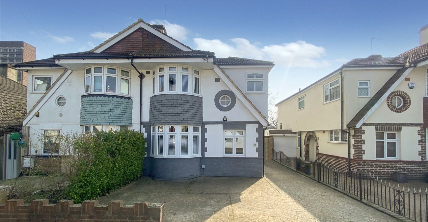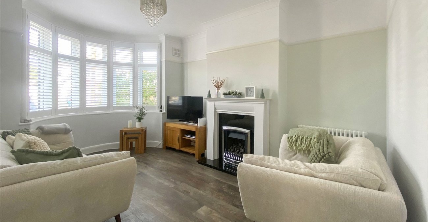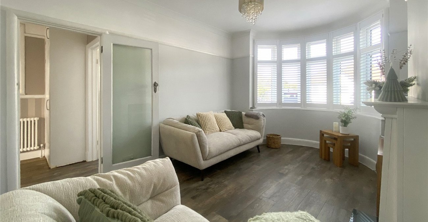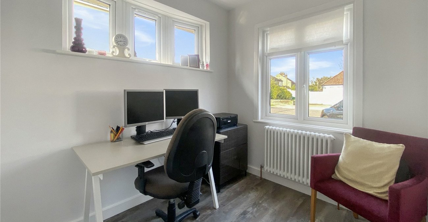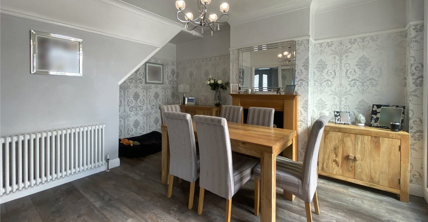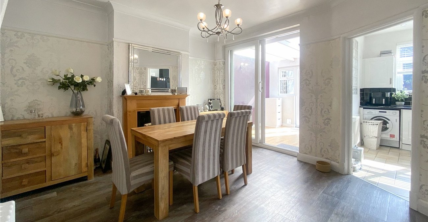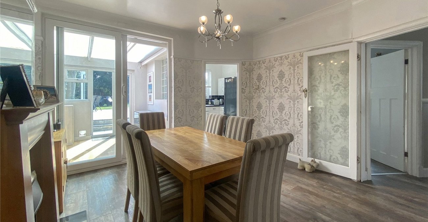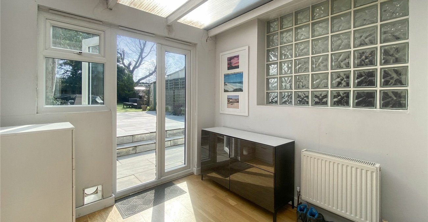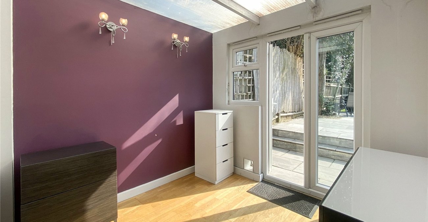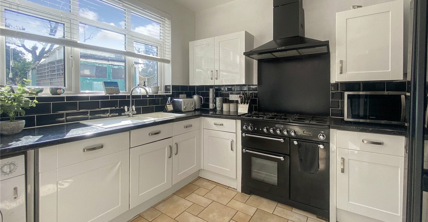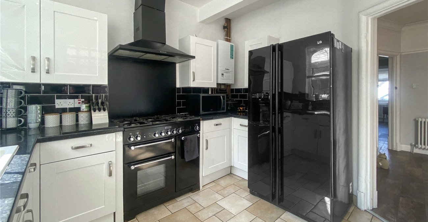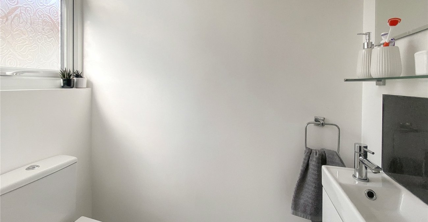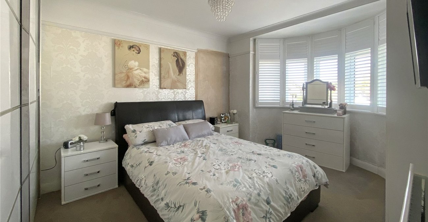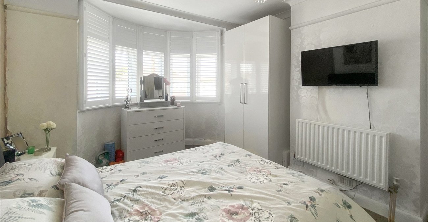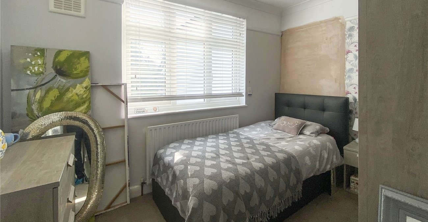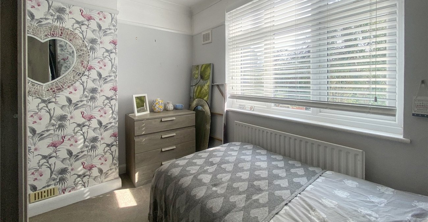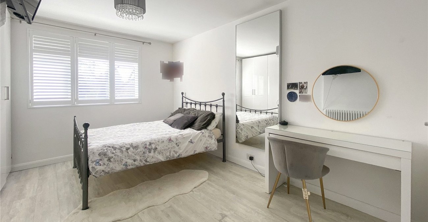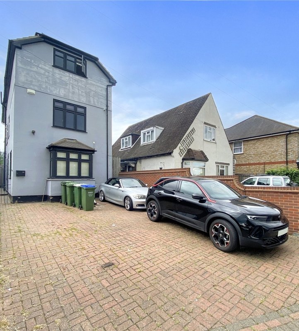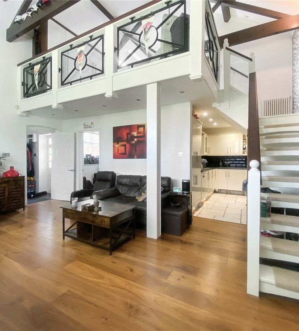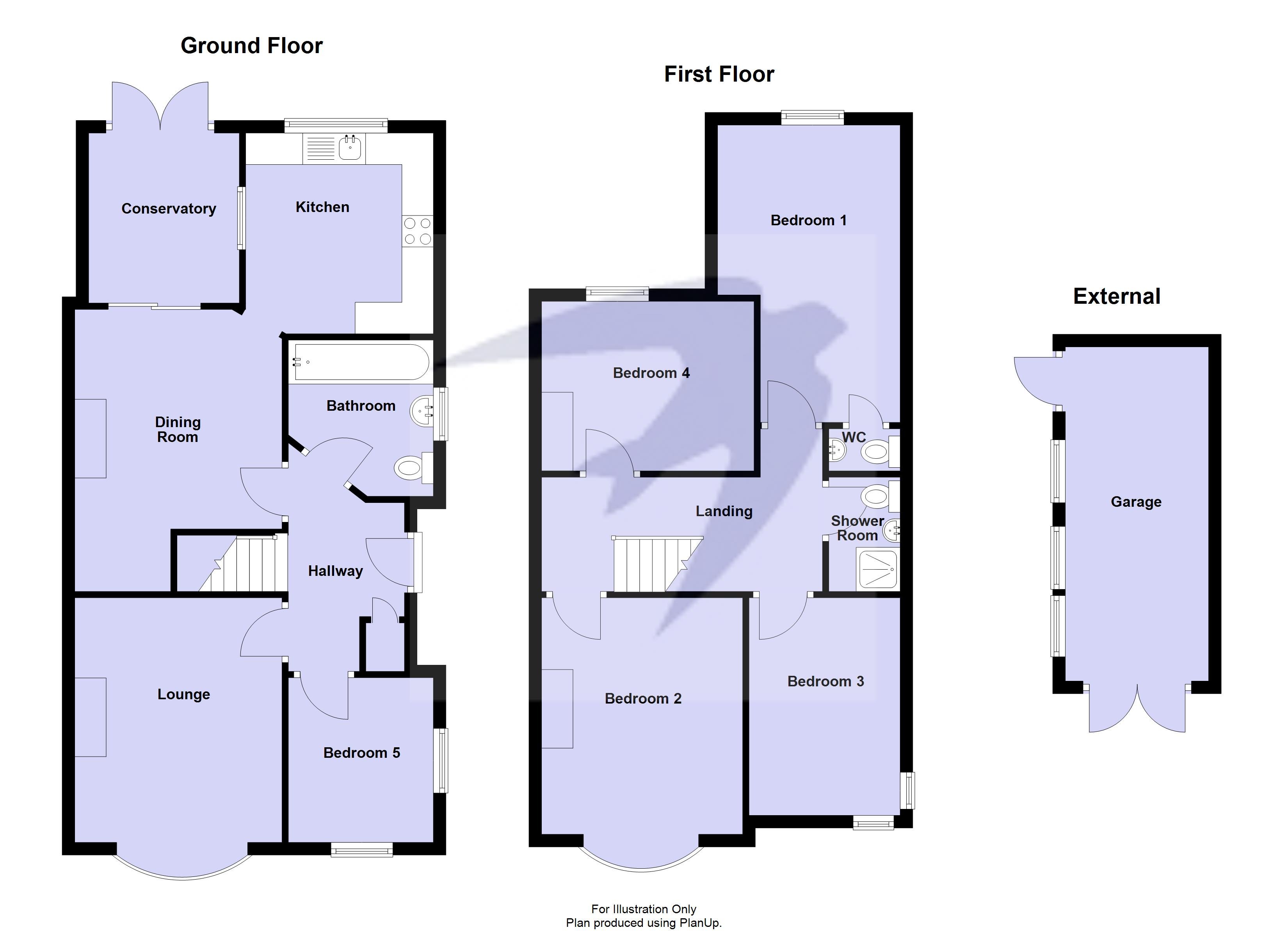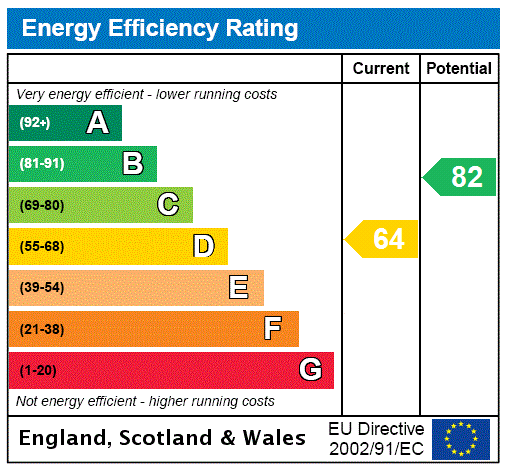
Property Description
***GUIDE PRICE £650,000-£675,000***
Five-Bedroom Chalet in Prime Location, Sidcup
This well presented five-bedroom chalet offers spacious living in a highly sought-after area, making it an ideal family home. The property is in good order throughout, featuring a well-maintained interior and a wonderfully manicured rear garden perfect for outdoor entertaining or relaxing in privacy.
Boasting generous accommodation, this home is perfect for growing families, with five well-sized bedrooms offering ample space and comfort. The rear garden is a true standout, beautifully kept and offering a serene outdoor space for both leisure and social gatherings.
The property also benefits from a private garage and off-street parking, with Sidcup Station just a short distance away, commuting to central London or surrounding areas is quick and convenient.
Additionally, the vibrant Sidcup High Street is within easy reach, offering an array of shops, restaurants, and amenities for your everyday needs.
A fantastic opportunity to own a spacious home in a well-connected and lively location, this chalet is not to be missed.
Features include:
Five generously sized bedrooms
Well-maintained interior and exterior
Lovley rear garden
Private garage and off-street parking
Close proximity to Sidcup Station and vibrant High Street
Ideal for families looking for both convenience and tranquility
Contact us today to arrange a viewing and make this property your new home.
- Five Bedrooms
- Garage
- Close to Sidcup Station
- Conservatory
- En Suite to Main Bedroom
- Off Street Parking
Rooms
Entrance HallDouble glazed entrance door to side, double glazed window to side, stairs to first floor, storage cupboard, radiator, luxury vinyl tile flooring.
Lounge 3.23m x 4.5m into bay)Double glazed bay window to front with shutter blinds, coved ceiling, picture rail, feature fireplace, radiator, luxury vinyl tile flooring.
Dining Room 3.84m x 4.5mDouble glazed sliding patio doors to rear, coved ceiling, picture rail, feature fireplace, understairs storage cupboard, luxury vinyl tile flooring.
Conservatory 2.5m x 2.44mDouble glazed double doors to rear, double glazed window to rear, radiator, wood flooring.
Kitchen 3.23m x 2.92mDouble glazed window to rear, matching range of wall and base units incorporating cupboards, drawers and worktops, ceramic 1 and 1/2 bowl sink unit with drainer and mixer tap, integrated washing machine and dishwasher, space for fridge/freezer, and Range style cooker with filter hood above, part tiled walls, tiled flooring.
Bedroom Five 2.67m x 2.26mDouble glazed window to front, radiator, luxury vinyl tile flooring.
Ground Floor Bathroom 2.36m x 1.65mDouble glazed frosted window to side, panelled bath, pedestal wash hand basin, low level WC, chrome heated towel rail, part tiled walls, luxury vinyl tile flooring.
LandingSky light, access to loft with power and light.
Bedroom One 5.08m x 3.38m at widest points)Double glazed window to rear with shutter blinds, radiator, carpet.
En Suite WCDouble glazed frosted window to side, low level WC with splash back tile, wash hand basin, laminate flooring.
Bedroom Two 3.35m x 4.47m into bay)Double glazed bay window to front, coved ceiling, picture rail, radiator, carpet.
Bedroom Three 3.56m x 2.62mDouble glazed window to front and side with shutter blinds, radiator, laminate flooring.
Bedroom Four 3.35m x 2.54mDouble glazed window to rear, fitted wardrobe, radiator, carpet.
Shower Room 2.03m x 1.57mDouble glazed frosted window to side, walk in shower, vanity wash hand basin, low level WC, chrome heated towel rail, part tiled walls, vinyl flooring.
Rear GardenPatio area, artificial lawn with shrub borders, side access, outside tap, shed.
GarageDetached in garden, double doors to front.
Front GardenPaved to provide ample off street parking.
Please Note:There is a trainline that runs directly behind the garden.
