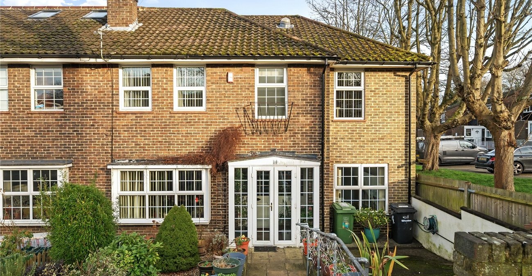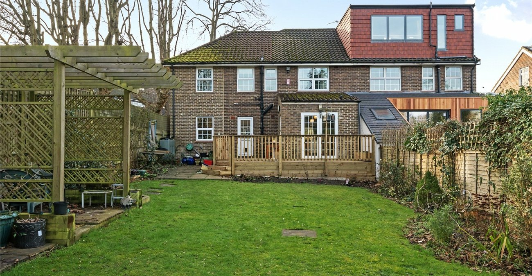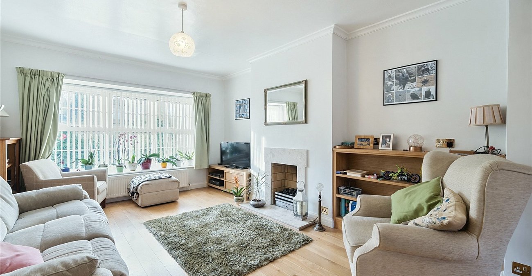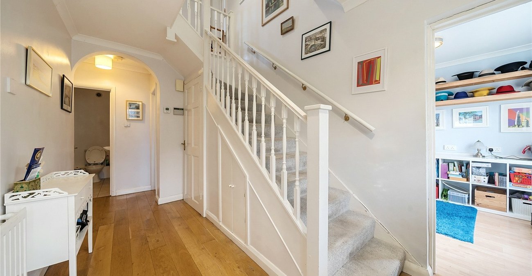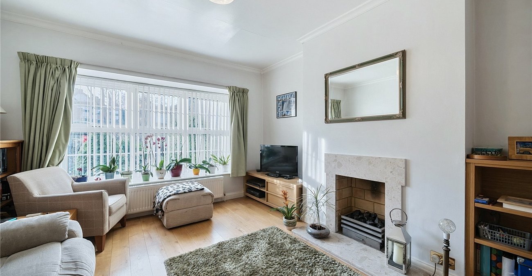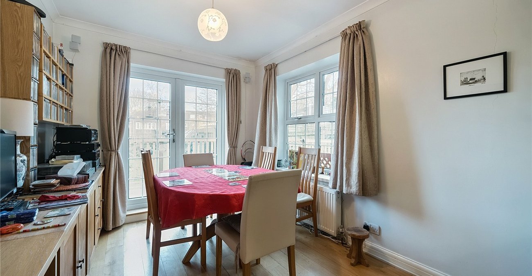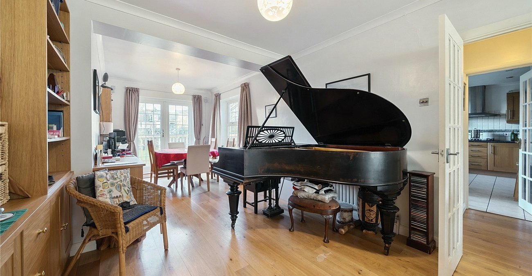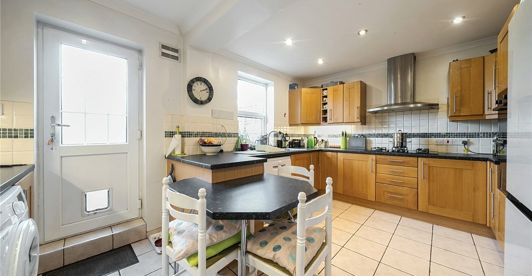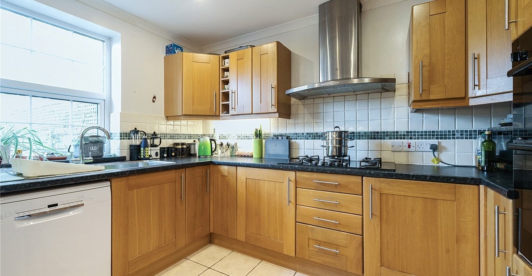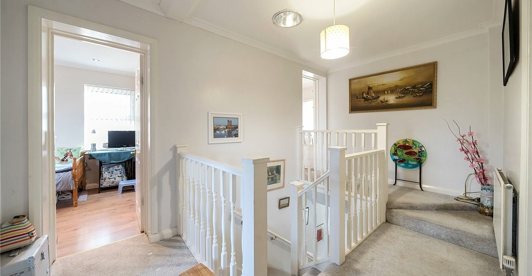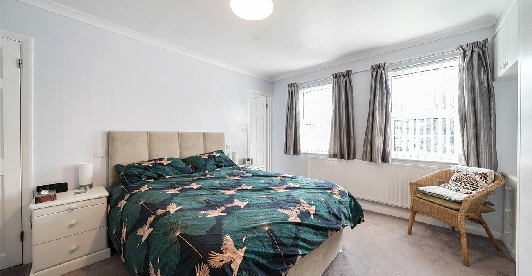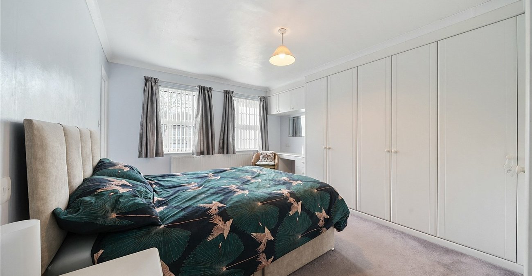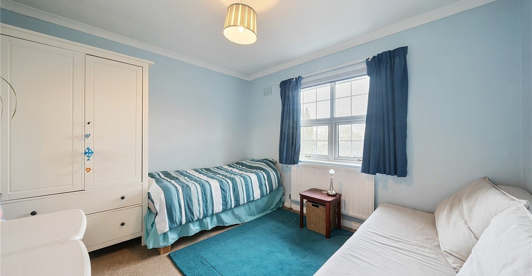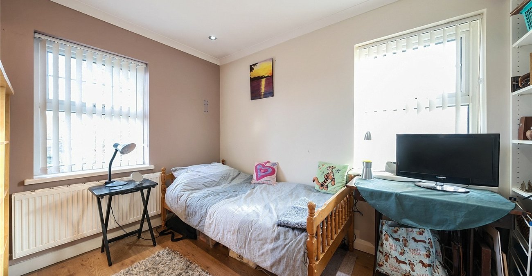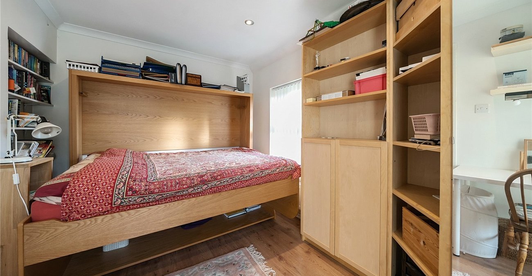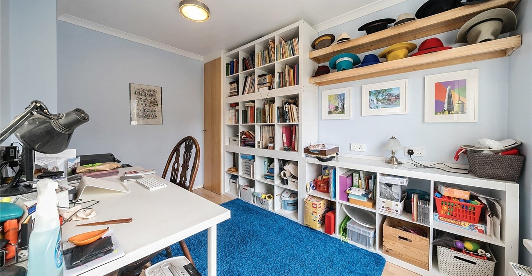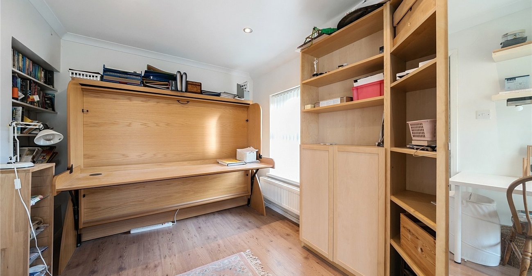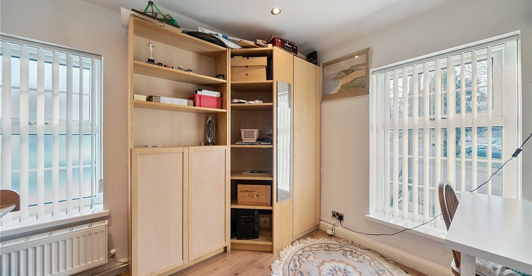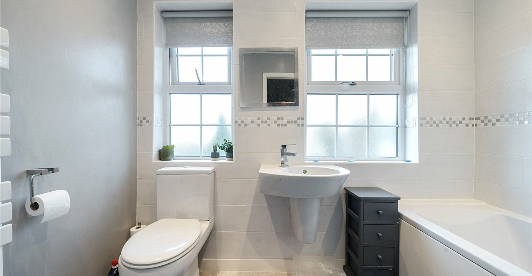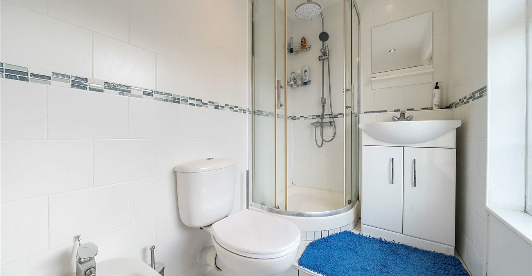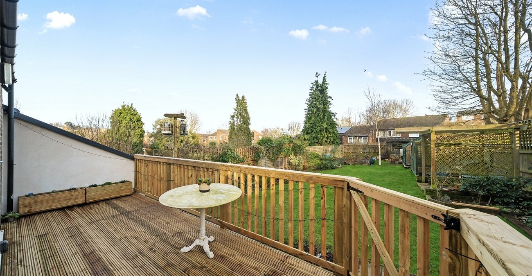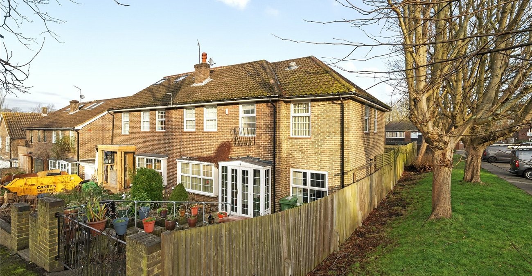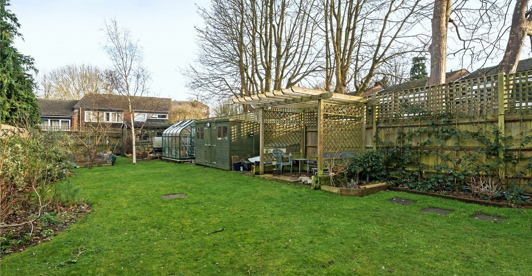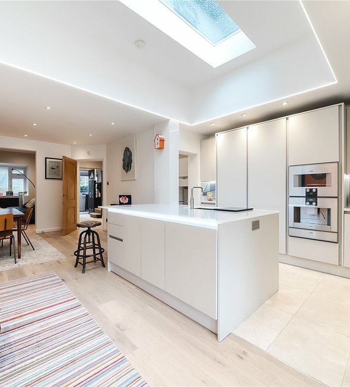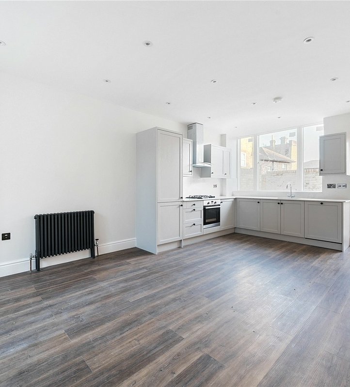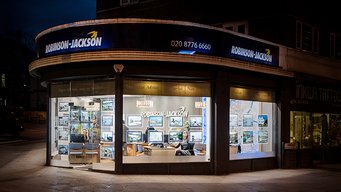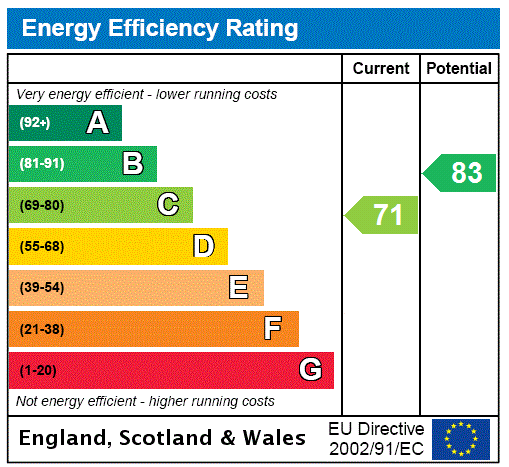
Property Description
Extended 4/5 bedroom semi-detached family home set within a quiet residential road in upper Sydenham.
Benefitting from 36' through lounge, four good sized bedrooms, 93' rear garden, two bathrooms and being sold with no onward chain.
Within walking distance of Sydenham station and high street, Wells park and Crystal Palace park. Well located for Ofsted outstanding primary and secondary schools.
- Extended semi-detached house
- Potential to extend further STUPP
- Quiet residential road
- Overall floor area 139sqm
- 36' Through lounge
- 93' Rear garden
- No onward chain
- Four good sized bedrooms
- Two bathrooms
- Off street parking
- Easy access of Sydenham station and high street
- Within walking distance of Wells park, Crystal Palace park and ofsted outstanding primary and secondary schools.
Rooms
Entrance PorchDouble glazed double doors to front, double glazed windows to both sides.
Entrance HallPart glazed wooden entrance door, window to front, radiator, understairs storage cupboard, oak flooring, coved ceiling.
Through LoungeDouble glazed window to front, Double glazed window to side, double glazed double doors to garden, three radiators, oak flooring, gas fire with marble surround and hearth, coved ceiling.
KitchenDouble glazed window to rear, part double glazed door to garden, range of fitted wall and base units with work surface over, one bowl stainless steel sink unit with mixer tap, oven, gas hob and extractor to remain, plumbing for dishwasher and washing machine, space for fridge/freezer, tiled splash back, tiled flooring, coved ceiling with spotlights.
Ground floor WcWall mounted wash hand basin with mixer tap, low level wc, tiled flooring, coved ceiling.
Study/Bedroom ThreeDouble glazed window to front, radiator, storage cupboard, laminate flooring, coved ceiling.
LandingRadiator, carpet, coved ceiling, light well.
Bedroom OneTwo double glazed windows to front, radiator, fitted wardrobes with overhead storage, carpet, coved ceiling, door to en suite.
En SuiteOpaque double glazed window to front, four piece suite comprising of: enclosed corner shower cubicle with mixer shower over, tiled walls and sliding doors, inset wash hand basin with mixer tap and vanity unit under, low level wc and bidet. tiled flooring, tiled walls, spotlights.
Bedroom TwoDouble glazed window to front, double glazed window to side, radiator, built in shelving, laminate flooring, coved ceiling.
Bedroom FourDouble glazed window to rear, radiator, carpet, coved ceiling.
Bedroom FiveDouble glazed window to rear, opaque double glazed window to side, radiator, laminate flooring, coved ceiling with spotlights.
BathroomTwo opaque double glazed windows to rear, three piece bathroom suite comprising of: panelled bath with mixer tap, wall mounted wash hand basin with mixer tap and low level wc, heated towel rail, vinyl flooring, part tiled walls.
Rear GardenDecked area overlooking garden, mainly laid to lawn with mature shrubs, gazebo, outside water tap, outside power socket, two sheds, green house.
DrivewayOff street parking for one car.
