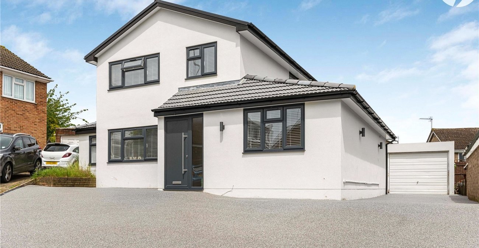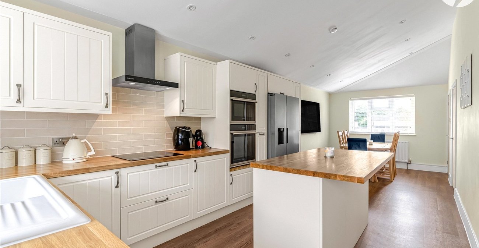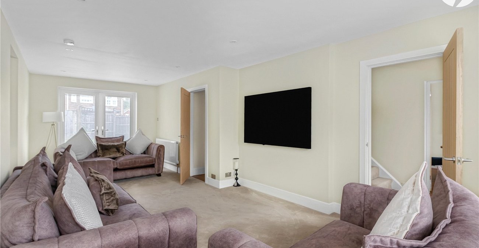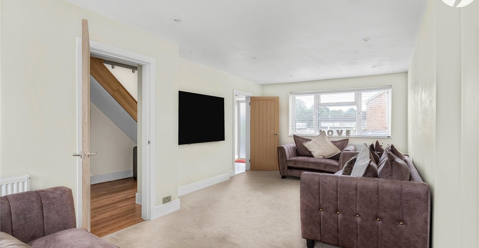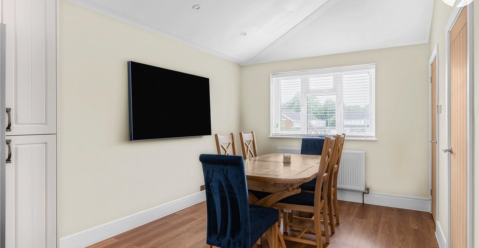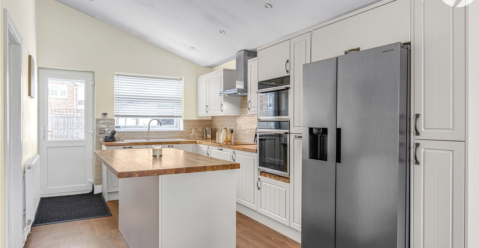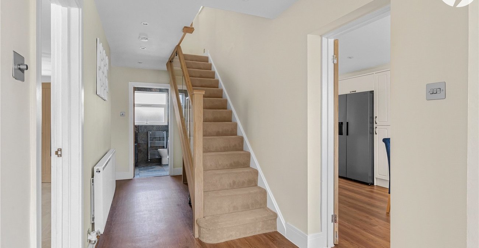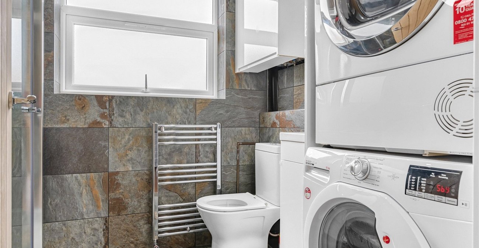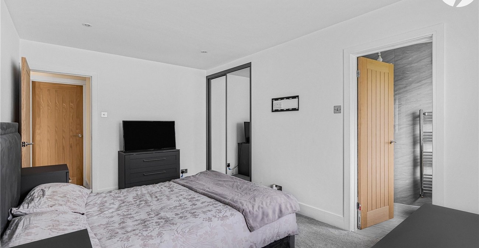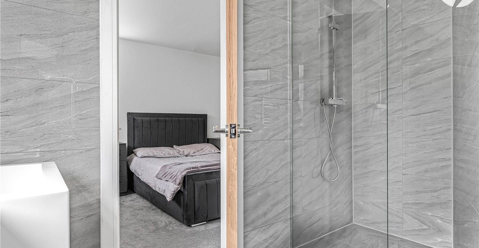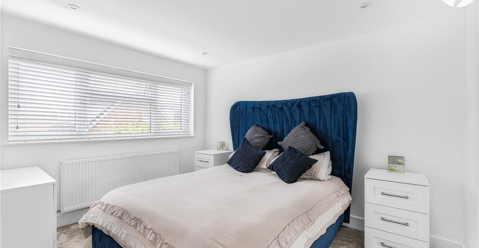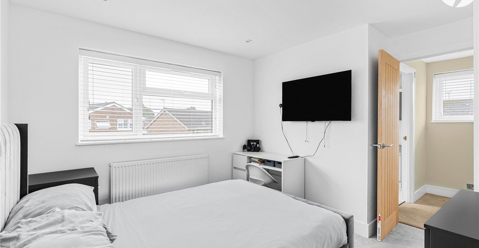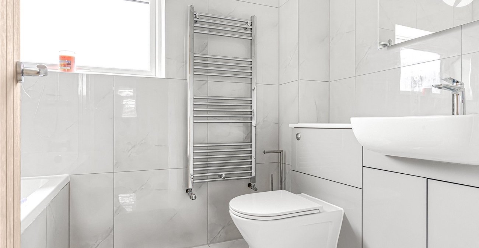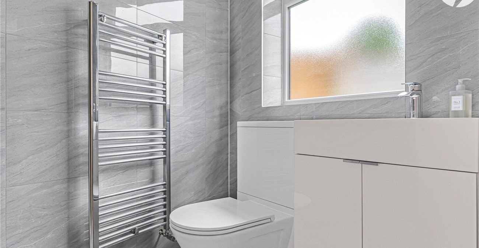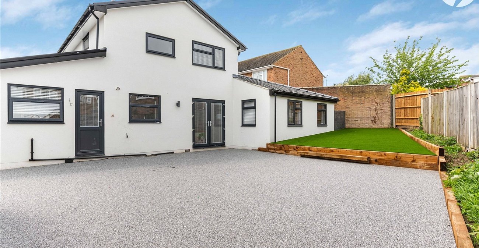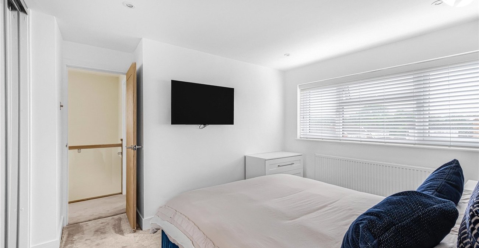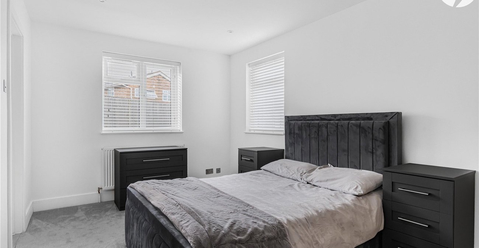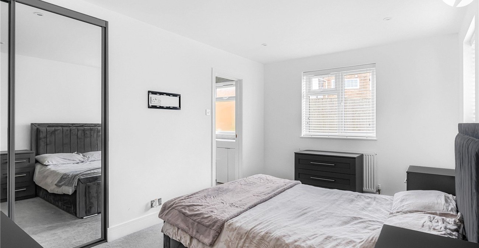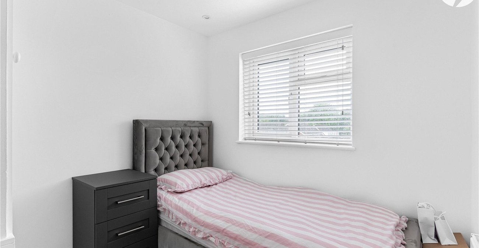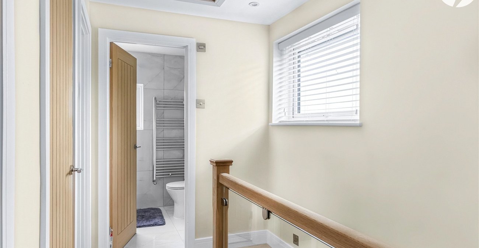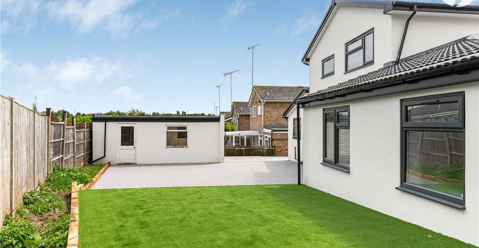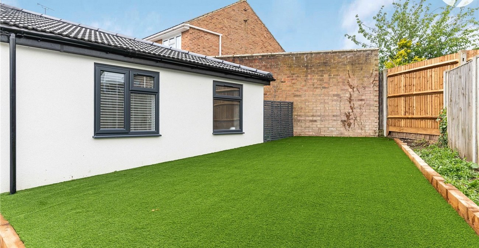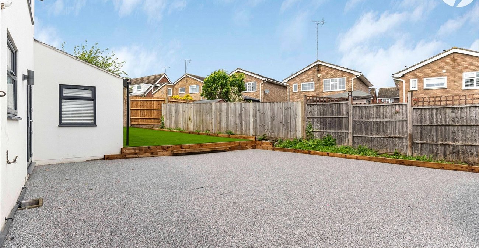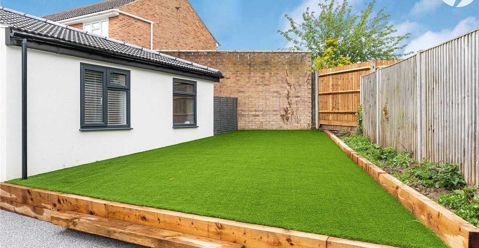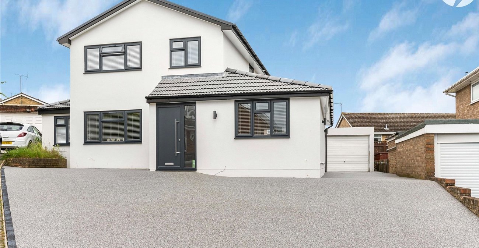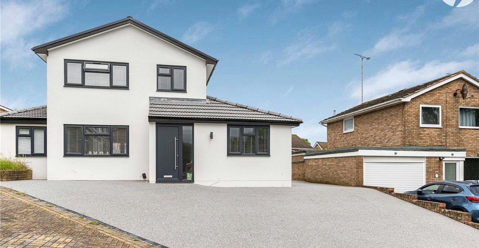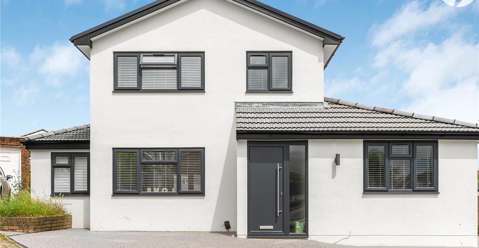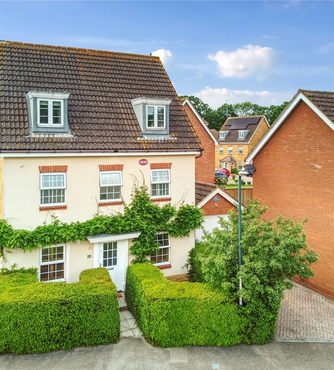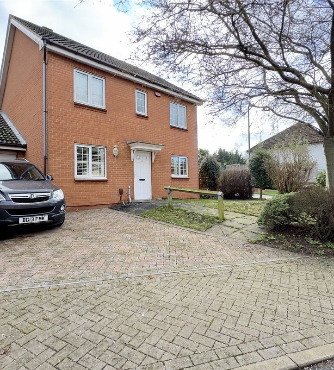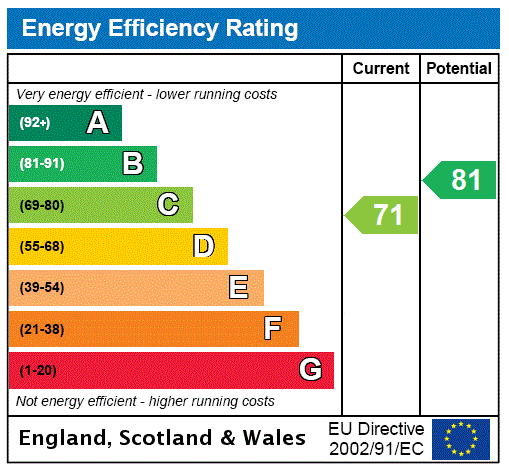
Property Description
Guide Price £650,000 - £700,000
Located on the popular Pinks Hill Development, within walking distance of Swanley Town Centre and Swanley Station, with fast links to London Victoria, Blackfriars, London Bridge and Charing Cross is this stunning detached residence with the Wow Factor. The property has undergone extensive modernisation in the past year and internal viewing is highly recommended to fully appreciate this lovely 5 bedroom home.
To the ground floor are 2 bedrooms - One with en suite shower room. There is a modern kitchen/dining room and spacious living room. There is a further ground floor shower room.
To the first floor are 3 bedrooms and family bathroom.
There is ample parking on the driveway plus a garage to rear. The rear garden is easy to maintain.
- WOW Factor
- 5 Bedroom Detached House
- 3 Bathrooms
- Recently Renovated
- Popular Pinks Hill
- Ample Car Parking
- Resin Driveway
- Garage To Rear
- Easy To Maintain Garden
Rooms
Entrance HallDoor to front. Stairs to first floor. Radiator.
Living Room 7.21m x 3.45mDouble glazed window to front. Double glazed french doors to rear. Carpet. Radiator.
Ground Floor Bedroom 3.94m x 2.08mIrregular shape. Double glazed window to front. Carpet. Radiator.
Ground Floor Bedroom 4.52m x 2.95mDouble glazed window rear. Double glazed window to side. Carpet. Radiator.
En Suite Shower RoomDouble glazed window to rear. Shower and screen. Low level WC. Wash hand basin. Tiled flooring. Tiled walls.
Kitchen Dining Room 8.28m x 3.02mDouble glazed window to front. Double glazed window to rear. Double glazed door to rear. Range of complimentary wall and base units with work surfaces over. Centre island. Built in oven. Hob and extractor hood. Space for fridge freezer. Sink unit. Integrated dishwasher. Radiator.
Ground Floor Shower RoomDouble glazed window to rear. Shower cubicle. Wash hand basin. Low level WC. Heated towel rail. Space for washing machine and tumble dryer. Tiled flooring. Tiled walls. Wall mounted boiler.
LandingDouble glazed window to side. Carpet. Storage cupboard.
Bedroom 5.56m x 2.95mDouble glazed window to front. Carpet. Radiator. Wardrobe.
Bedroom 3.6m x 3.6mDouble glazed window to rear. Radiator. Built in wardrobe.
Bedroom 2.5m x 2.4mDouble glazed window to front. Storage cupboard. Radiator. Carpet.
BathroomDouble glazed to rear. Bath. Low level WC. Vanity wash hand basin. Tiled flooring. Tiled walls. Heated towel rail.
