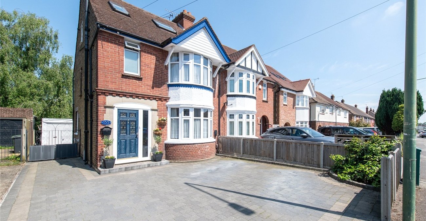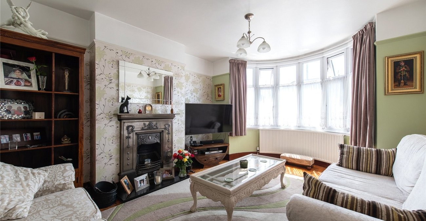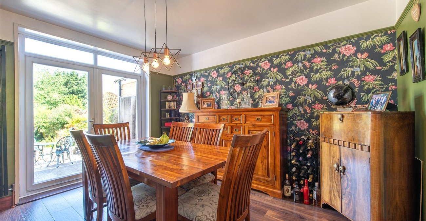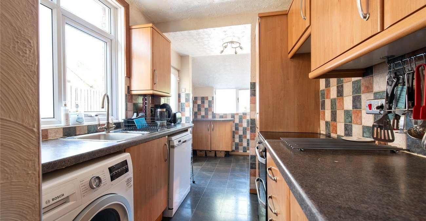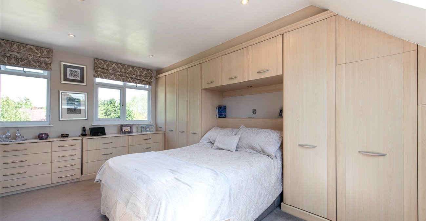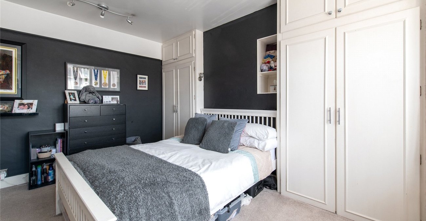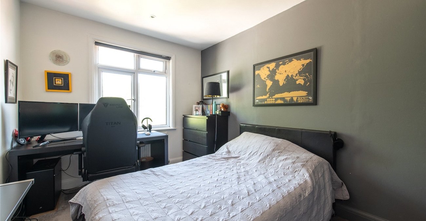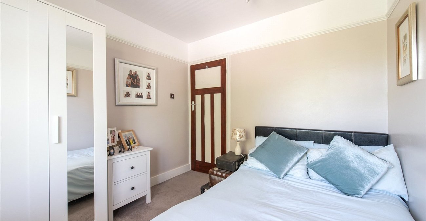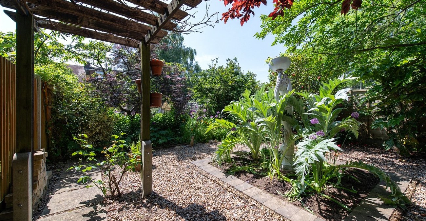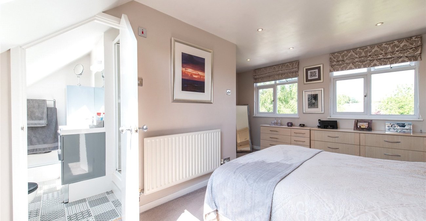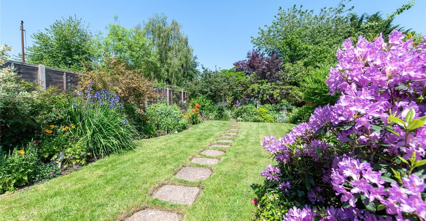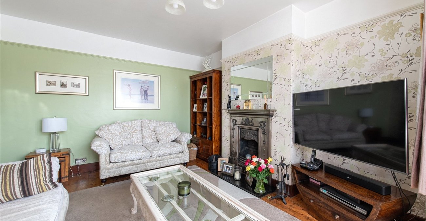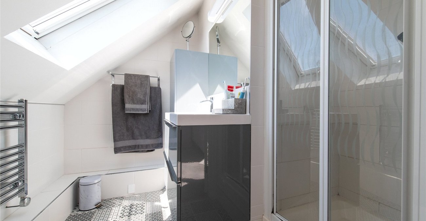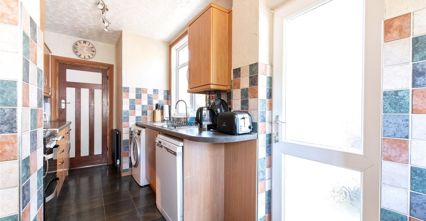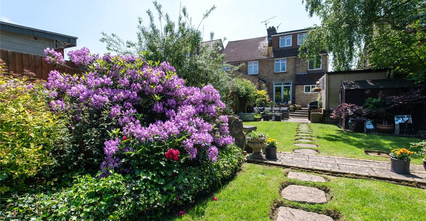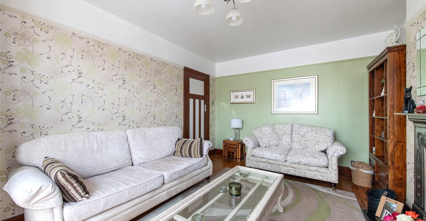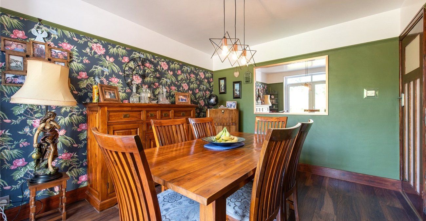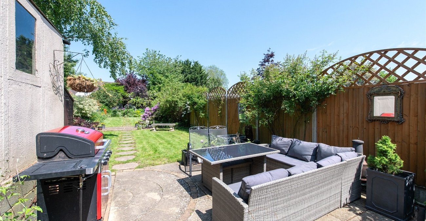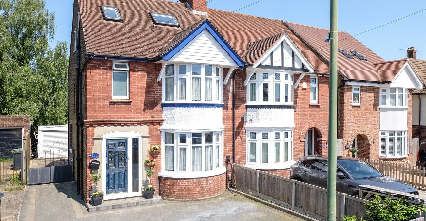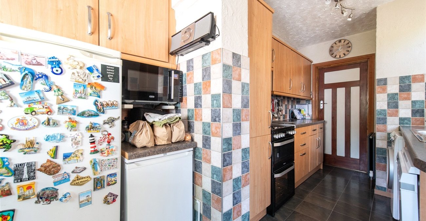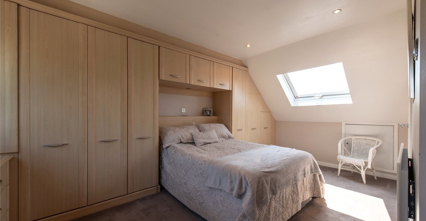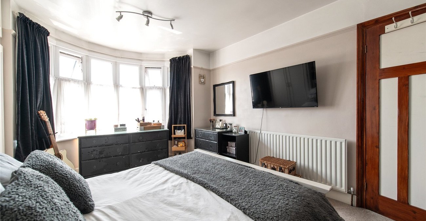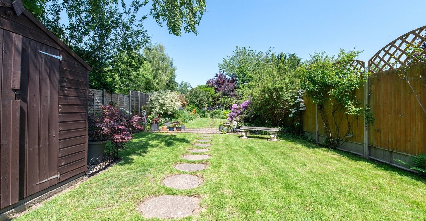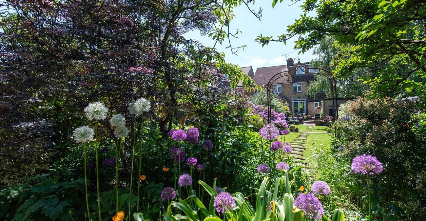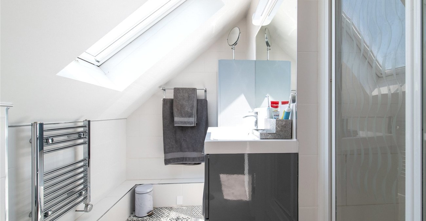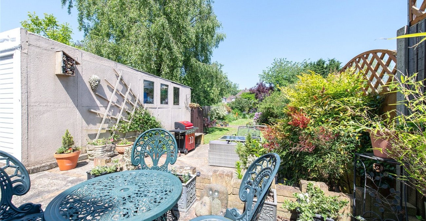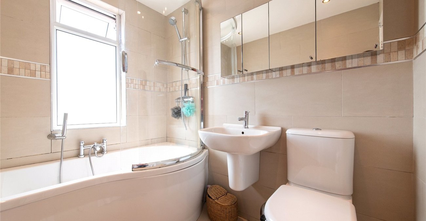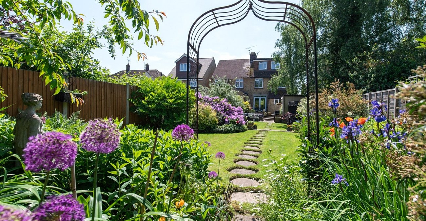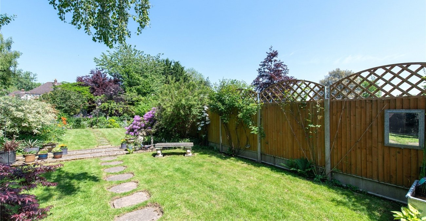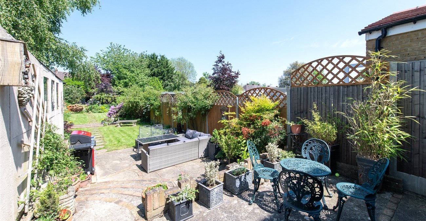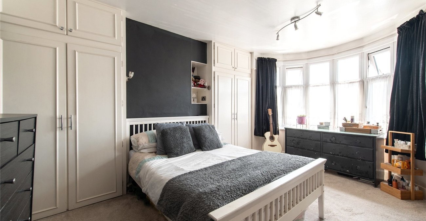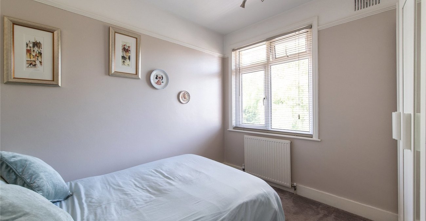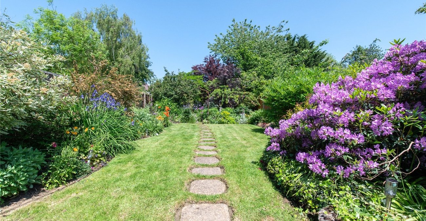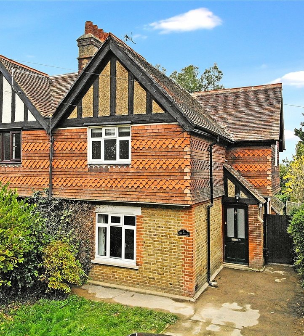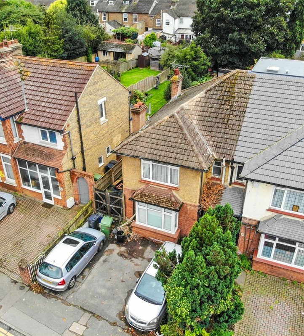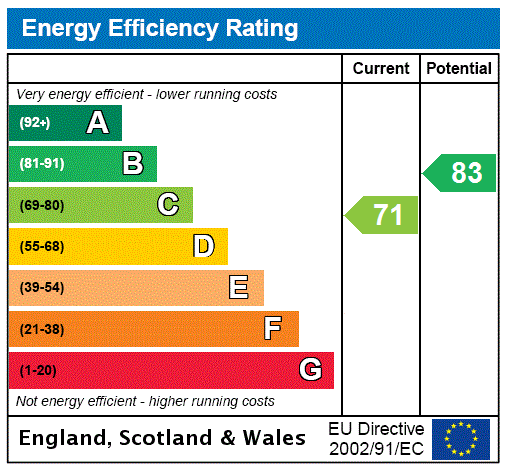
Property Description
GUIDE PRICE £425,000 - £450,000
Steeped in 1930s charm, this spacious four-bedroom family home offers a delightful blend of character and modern convenience.
The generously proportioned accommodation unfolds over three floors.
The first floor features three well-appointed bedrooms and a family bathroom, while a loft conversion provides a luxurious master bedroom with a private en-suite.
Downstairs, the inviting reception rooms boast original period features, creating a warm and characterful ambience. The semi-detached property benefits from beautiful bay windows that flood the rooms with natural light.
Outside, a landscaped 140ft private rear garden offers a tranquil escape, perfect for family gatherings and barbecues. A driveway provides convenient off-street parking, while the added bonus of a garage ensures additional storage space.
The property is ideally situated for families, with a superb selection of primary and secondary schools nearby, including Maidstone Grammar. Excellent transport links provide easy access to Maidstone train stations and the M20 motorway, making commutes a breeze. A short walk brings you to the picturesque Mote Park and Leisure Centre.
This charming 1930s home presents a wonderful opportunity for those seeking a characterful and well-located family haven.
- Four Bedroom 1930's Family Home
- Semi-Detached
- Situated Over Three Floors
- Landscaped 140ft private rear garden
- Off-street parking & Garage
- Excellent transport links with easy access to Maidstone train stations and the M20 Motorway
- Short walk to Mote Park & Leisure centre
Rooms
Entrance HallWindow to front, stairs, door
Lounge 3.78m x 3.5mBow window to front, fireplace, door
Reception Room 3.5m x 3.15mDouble door, door
Pantry 1.4m x 0.94mWindow to side
Kitchen 2.51m x 2.18mWindow to side, open plan, open planned with the utility area
Utility Area 2.29m x 2.18mWindow to rear, door, open planned with the kitchen
LandingWindow to side, stairs
Bedroom 1 3.78m x 3.5mBow window to front, fireplace, door
Bedroom 2 3.78m x 2.67mWindow to rear, door
Bedroom 3 2.9m x 2.67mWindow to rear, door
BathroomWindow to front, door, shower over bath, basin & WC
LandingWindow to side and front
Bedroom 4 4.67m x 2.64mWindow to front, skylight, two windows to rear, Storage cupboard, double door, door, located on the second floor
