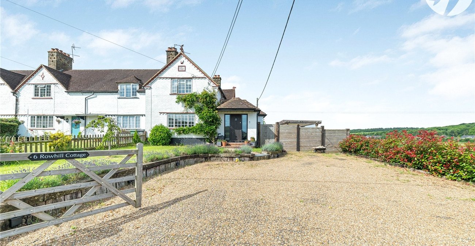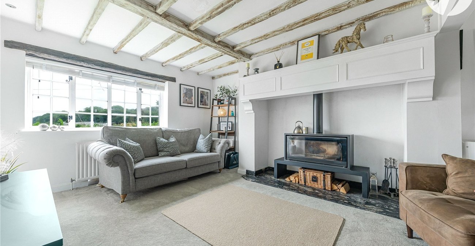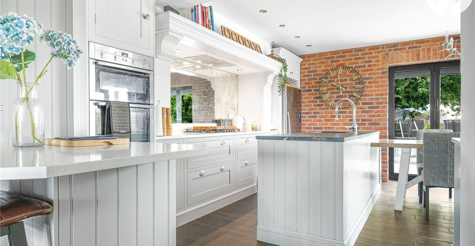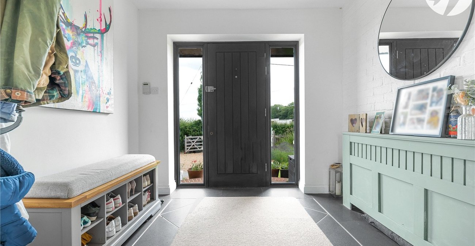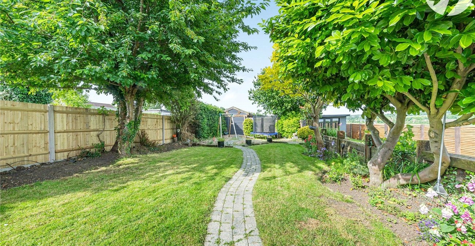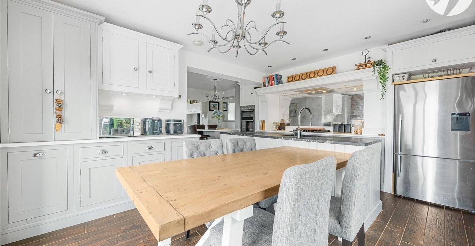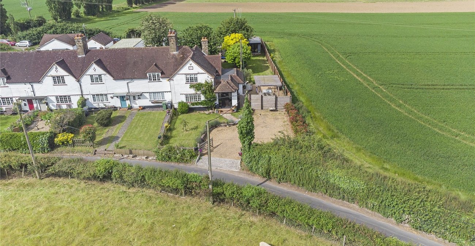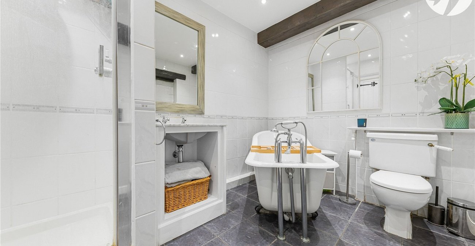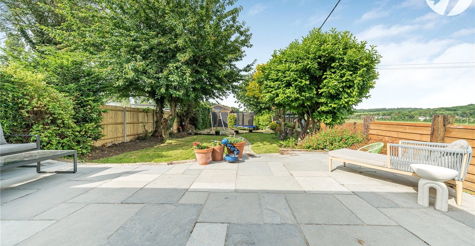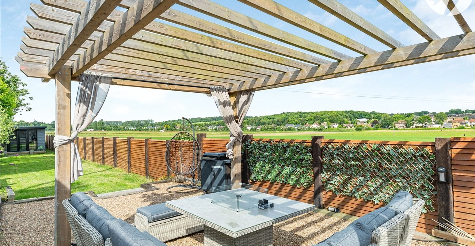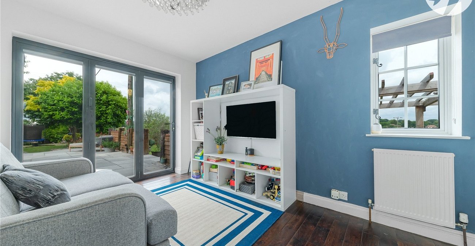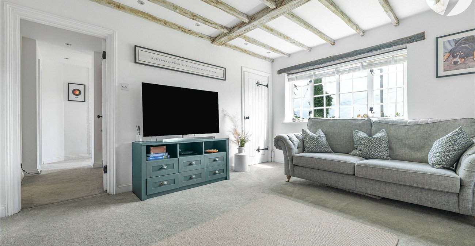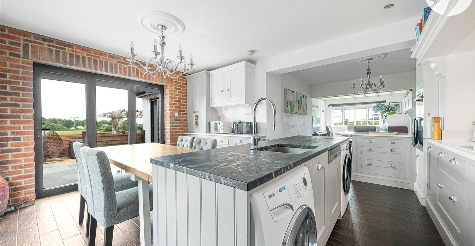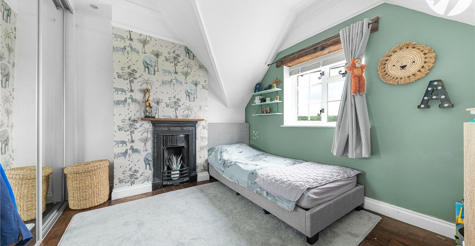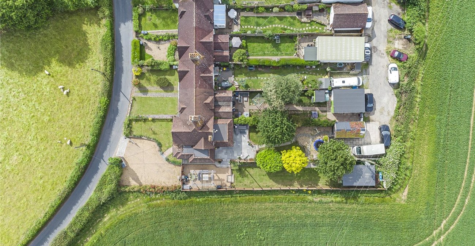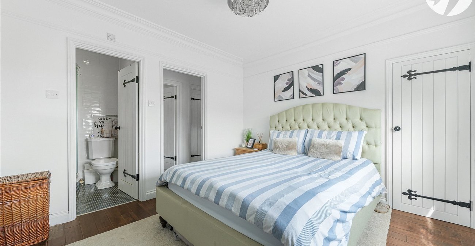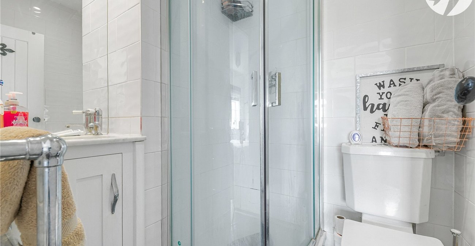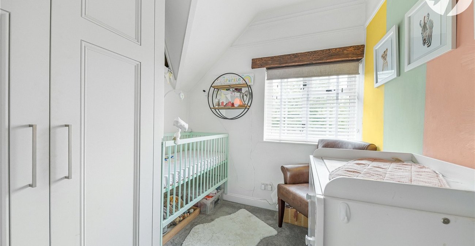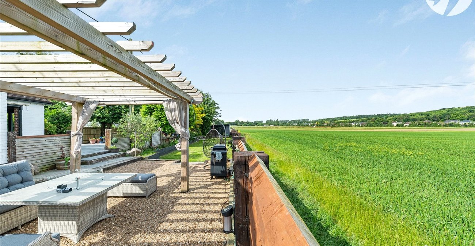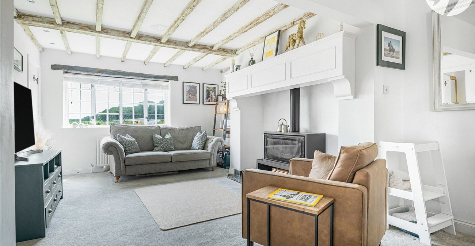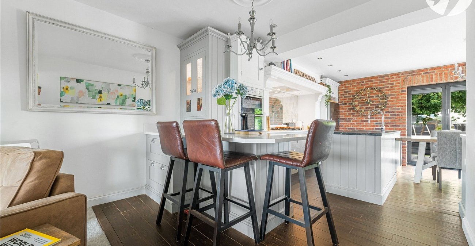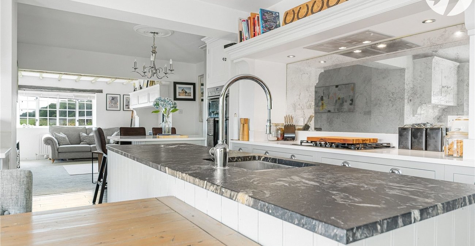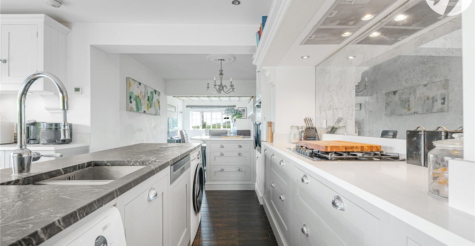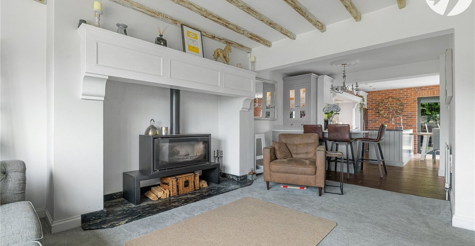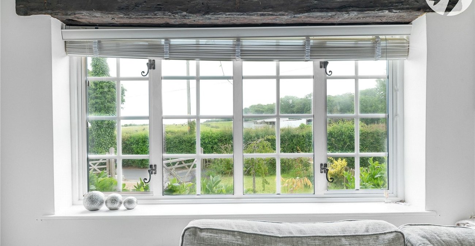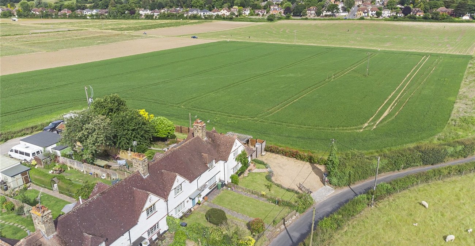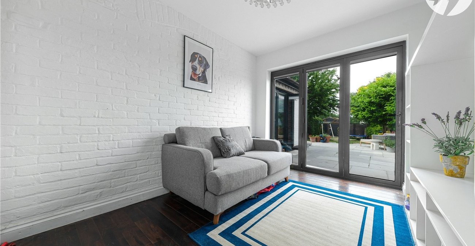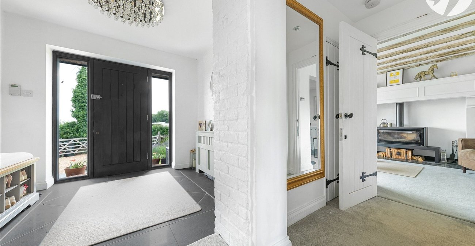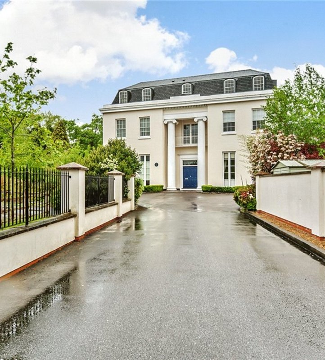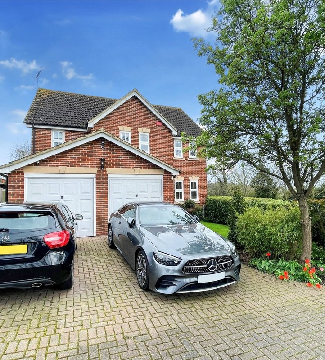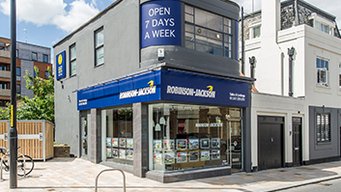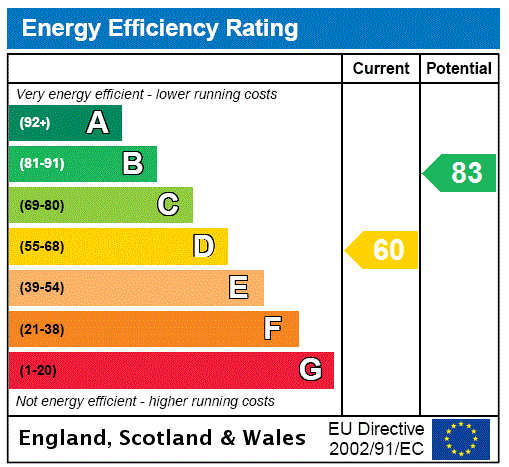
Property Description
Guide Price £700,000 - £750,0000
This semi detached house needs to be viewed to fully appreciate the stunning surroundings. The property is full of character and has been extended to the rear with bifold doors making the most of the garden views. The property also benefits from an abundance of off street parking to the front along with a detached garage and insulated summerhouse that has air conditioning, power and lighting. If you are looking for a rural retreat than this could be the property for you.
- Far Reaching Views Over Farmland
- Extended Semi Detached House
- 29Ft Detached Garage to Rear
- Detached Summer House
- Driveway for Multiple Vehicles
- Idyllic Rural Location
Rooms
Entrance HallDouble glazed door with windows either side to front. Radiator. Tiled floor.
Downstairs BedroomDouble glazed bifold doors to rear and double glazed window to side. Radiator. Wood flooring. Built in wardrobes.
Downstairs bathroomLow level WC. Free standing claw foot roll top bath. Vanity mounted wash hand basin. Tiled shower cubicle. Radiator. Tiled walls. Tiled floor. Extractor Fan.
LoungeDouble glazed window to front. Beam ceiling. feature fireplace with wood burner with marble style hearth. fitted carpet. Open plan to kitchen diner.
Kitchen DinerDouble glazed bifold doors to side and rear. Fitted wall and base units with square edge complimentary worktops. Built in double oven and stain less steel hob with extractor over along with mirrored splash back. freestanding Island incorporating stainless steel sink with mixer taps and built in appliances including Dishwasher, Tumble dryer. and plumbing for washing machine. Breakfast bar. Space for American style fridge freezer. Radiator Wood effect tiled flooring.
LandingFitted Carpet. Loft access.
BedroomDouble glazed window to front. Storage cupboard stripped wood flooring. Feature fireplace. Radiator.
En suiteCorner shower unit. Low level WC. Vanity mounted wash hand basin with mono taps. Heated towel rail. Tiled floor. Extractor fan.
BedroomDouble glazed window to rear. built in wardrobes. Picture rail. Fitted Carpet.
BedroomDouble glazed window to side. Feature fireplace. Built in wardrobes. Radiator. Stripped wood flooring.
