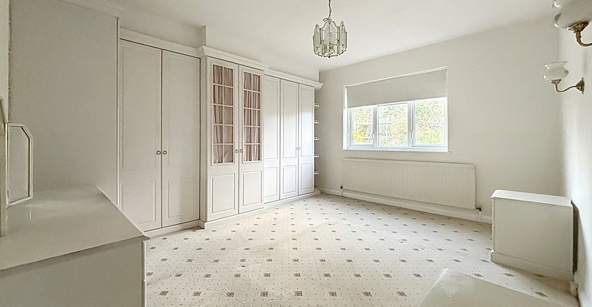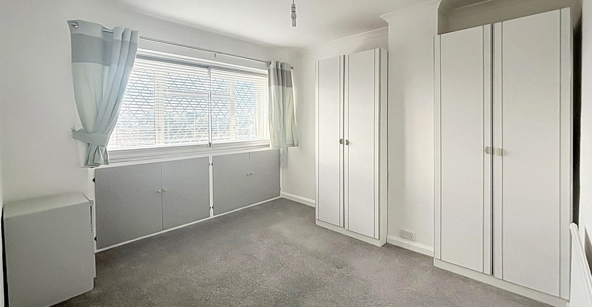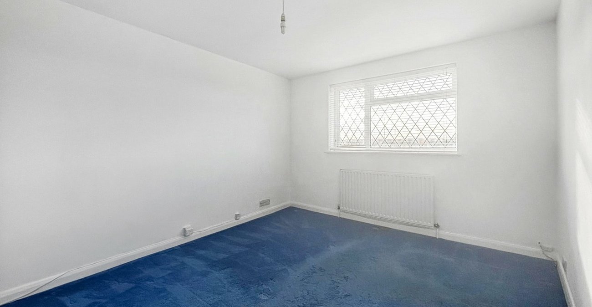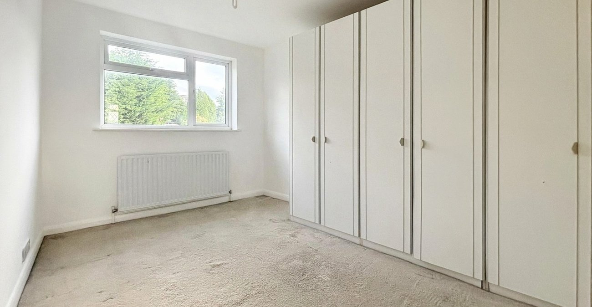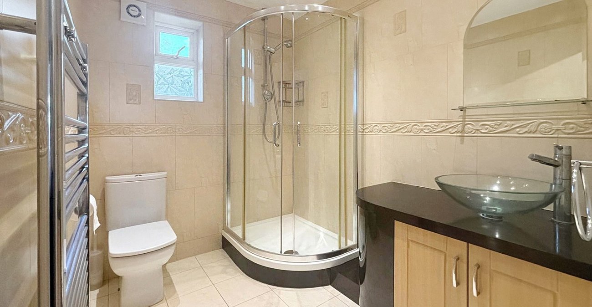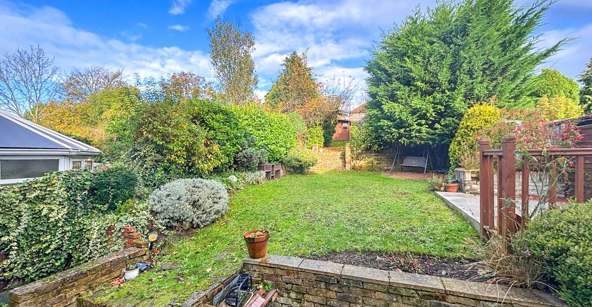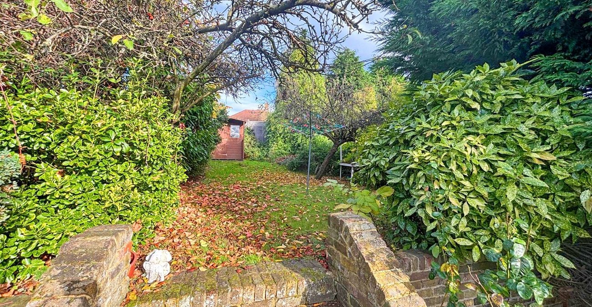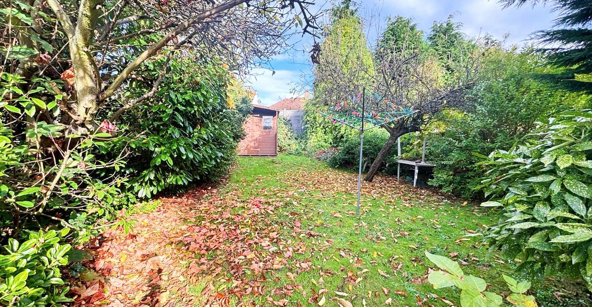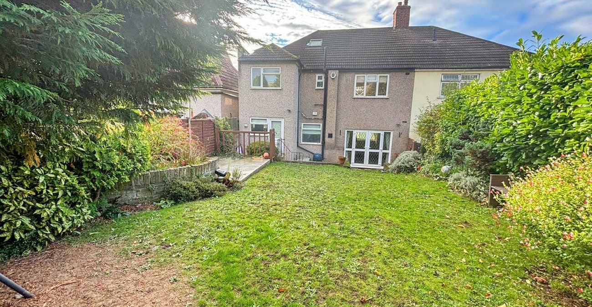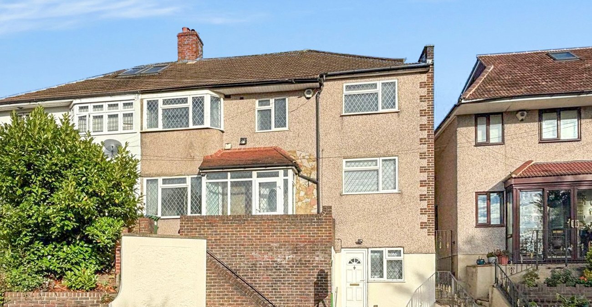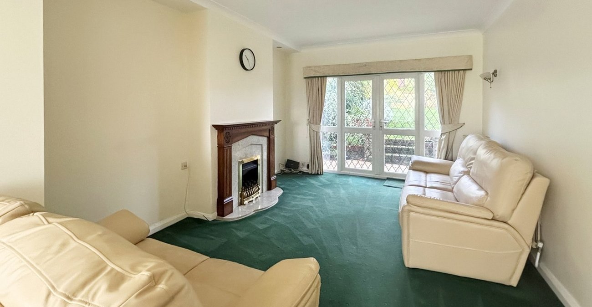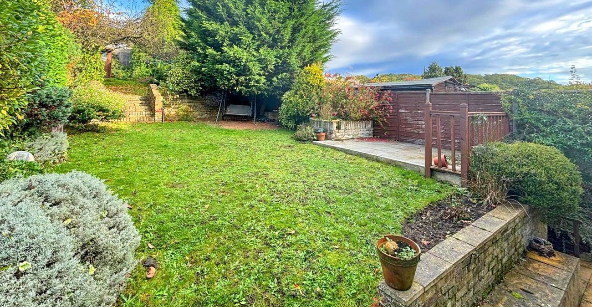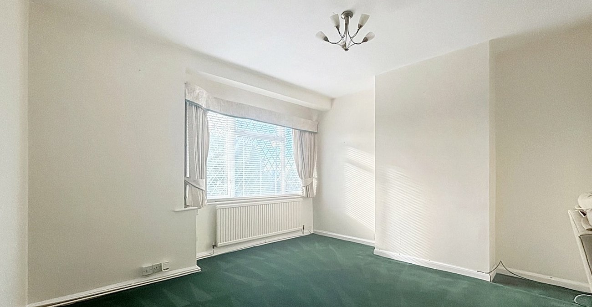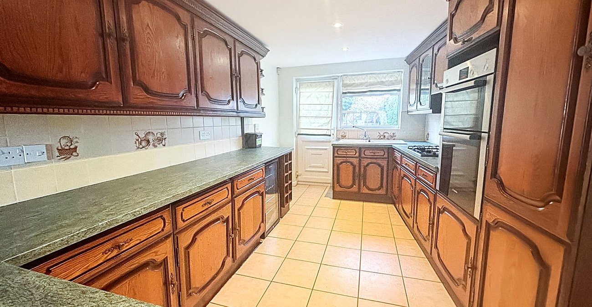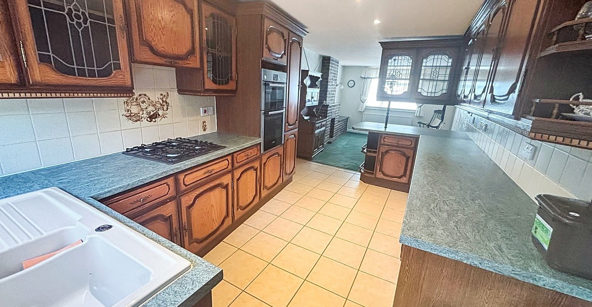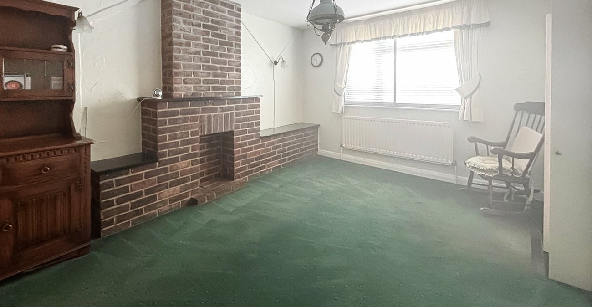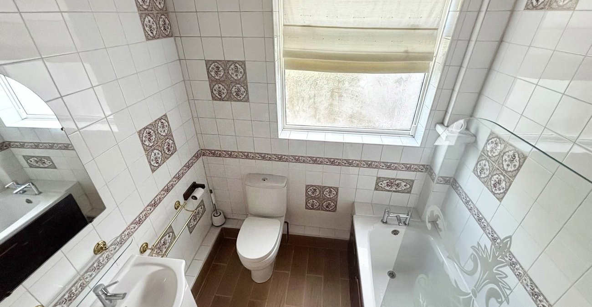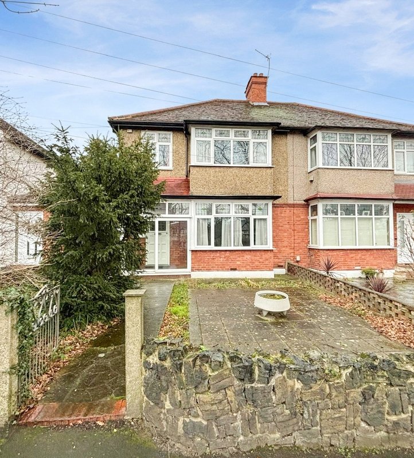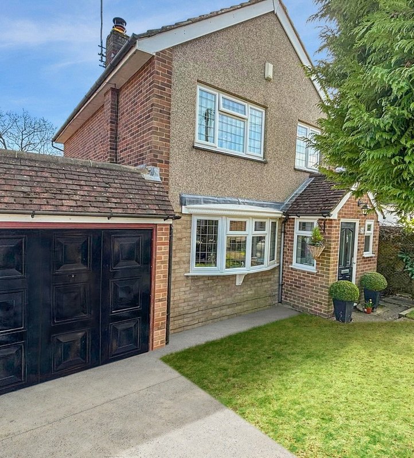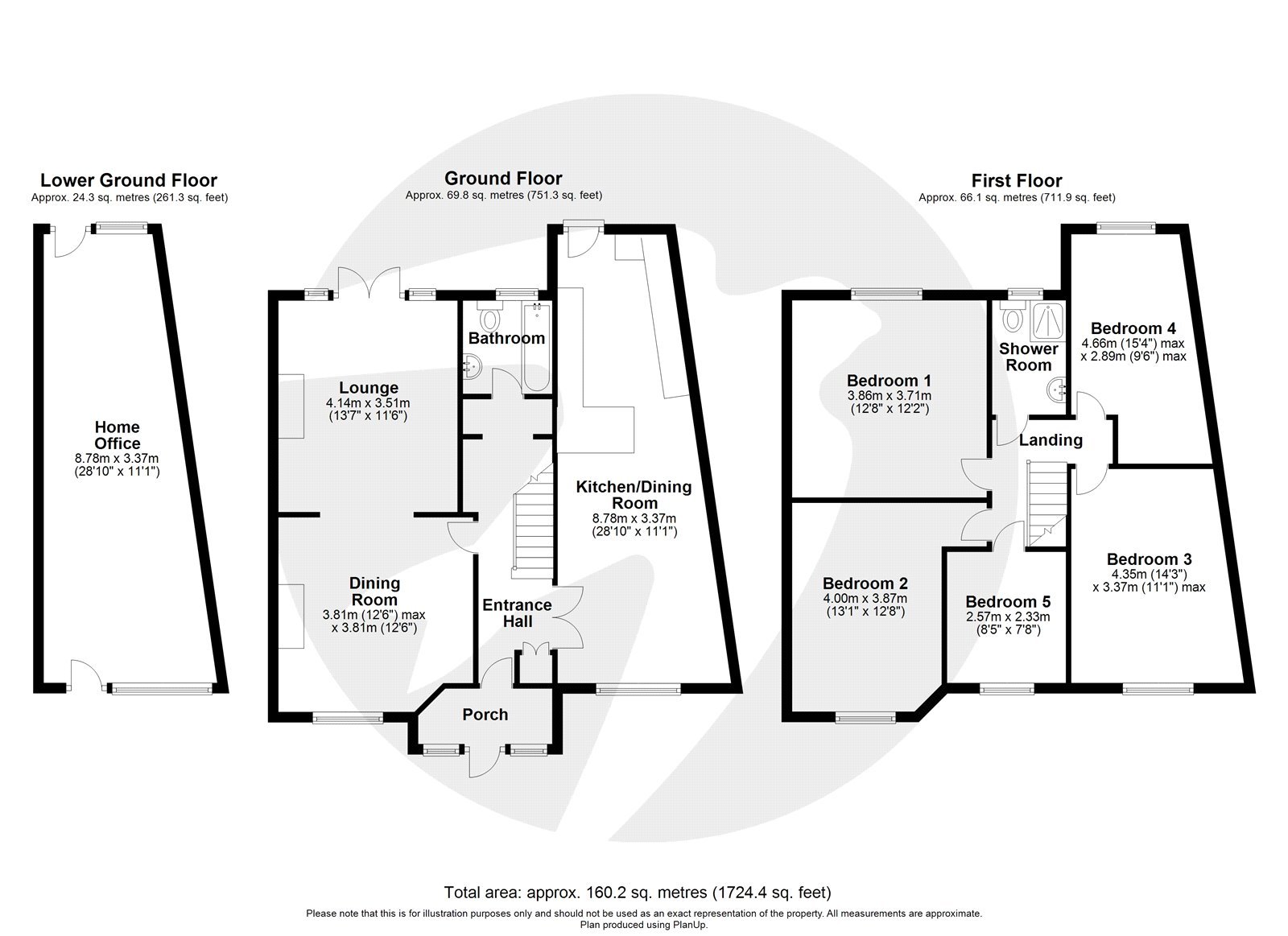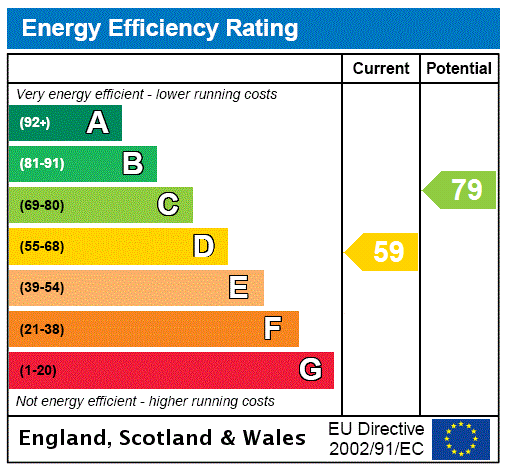
Property Description
Guide Price £525,000 to £550,000 Offered for sale with no forward chain is this generous sized 5 bedroom semi attached family home that's ideally located to provide easy access to a large selection of popular schools.
- Chain Free
- 5 Generous sized bedrooms.
- Bathroom and Shower Room
- Well, proportioned kitchen diner
- Well maintained private rear garden
- Double glazed and gas centrally heated
- Off-road parking
- Large office area independent of house
Rooms
PorchDouble glazed leaded light windows to side and front aspects. Double glazed leaded light door to front.
Entrance HallStairs to 1st floor. Cupboard under stairs. Access to ground floor bathroom. Radiator.
Dining RoomTriple glazed leaded light window to front. Radiator. Open plan to lounge.
LoungeTriple glazed leaded light windows and double doors to rear. Fireplace. Coved ceiling. Wall lights. Pelmet lighting. Radiator.
Kitchen DinerTriple glazed leaded light window to front. Double glazed window and door to rear. Water softener system with drinking water tap filtration. Range of solid wood wall and base units. Locally tiled walls. Integrated oven and grill. Integrated gas hob with extractor cooker hood over. Integrated Fridge Freezer Sink drainer with chrome tap. Space for fridge freezer. Tiled floor.
BathroomDouble glazed frosted window to rear. Fully tiled walls. Vanity sink unit with chrome tap. Heated towel rail. Low-level flush WC. Panelled bath. Tiled floor.
LandingAccess to loft.
Bedroom 1Double glazed window to rear. Wall lights. Built-in wardrobe's, bedside cabinets and a chest of drawers. Radiator.
Bedroom 2Triple glazed window to front. Wardrobes to remain. Built-in cupboards. Radiator. Coved ceiling.
Bedroom 3Double glazed window to front. Radiator.
Bedroom 4Double glazed leaded light window to front. Wardrobes to remain. Radiator.
Bedroom 5Triple glazed window to front. Radiator.
BathroomDouble glazed frosted window to rear. Fully tiled walls. Shower cubicle with detachable handheld shower. Low-level flush WC. Chrome heated towel rail. Vanity sink units with feature glass bowl and chrome mixer tap over. Tiled floor.
OfficeAccess separately from the house. Double glazed window and door to front. Water tap. Double glazed window and door to rear. Power and light.
Garden 28.04mPatio area. Steps up to main garden with a further patio area. A vast array of mature shrubs and trees. Mainly laid to lawn. Outside tap. Shed.
FrontBlock paved drive. steps up to main house. Access to integral office.
