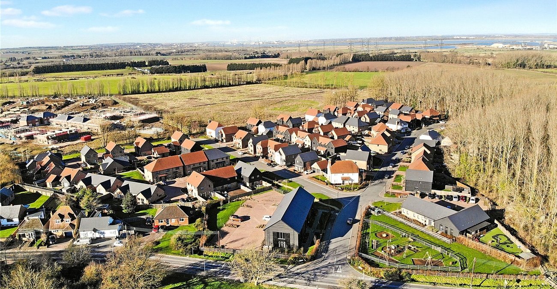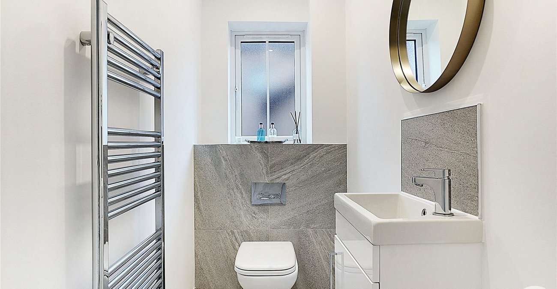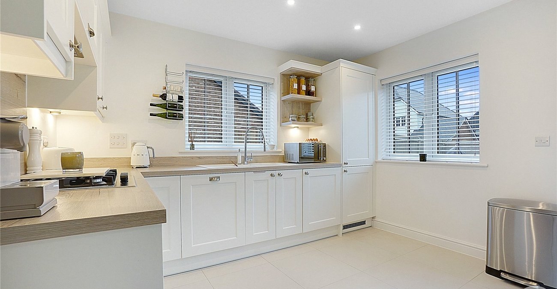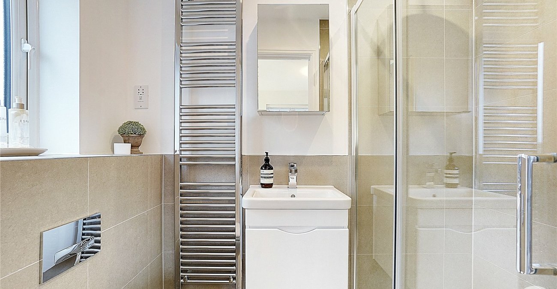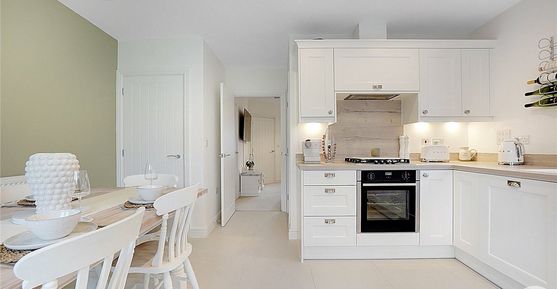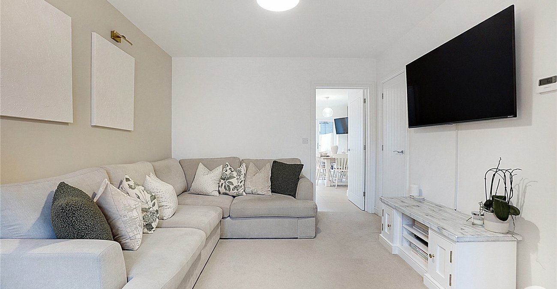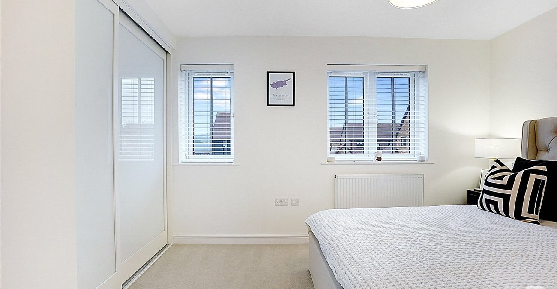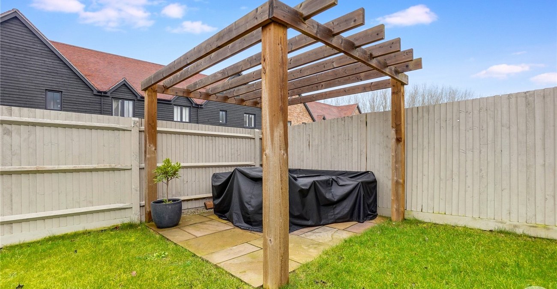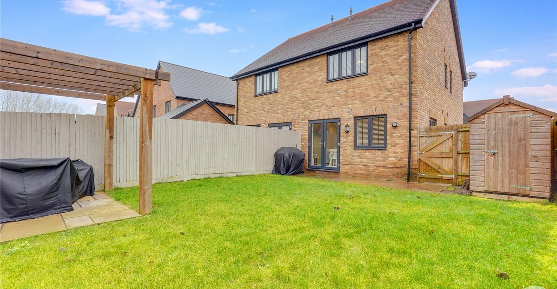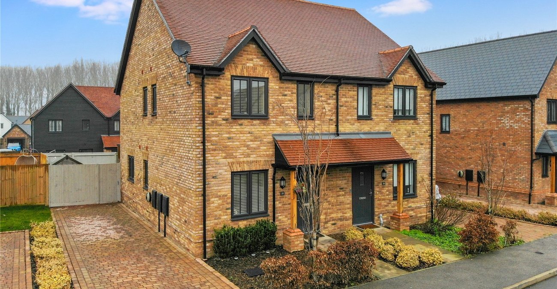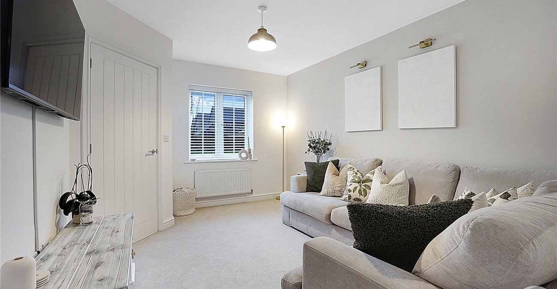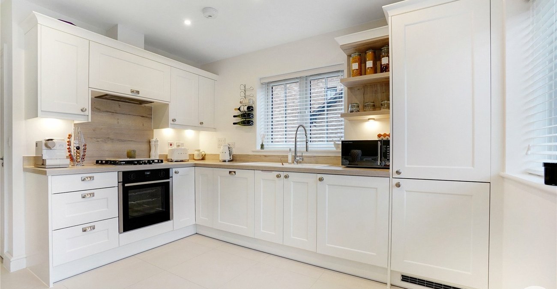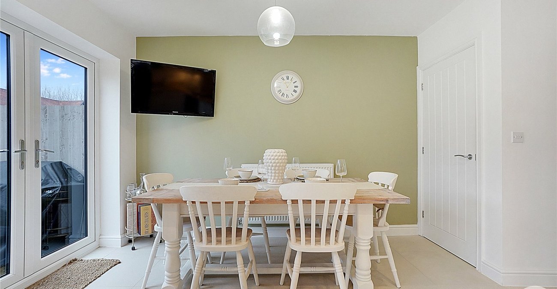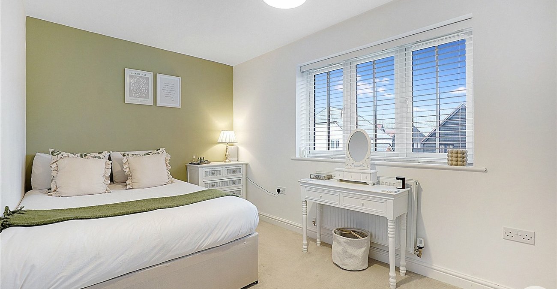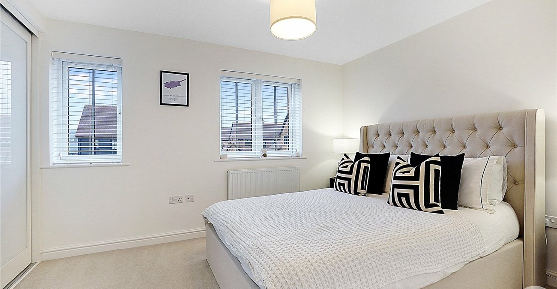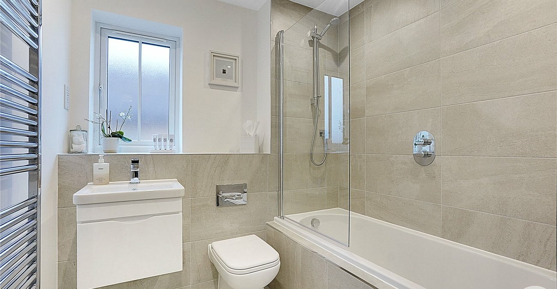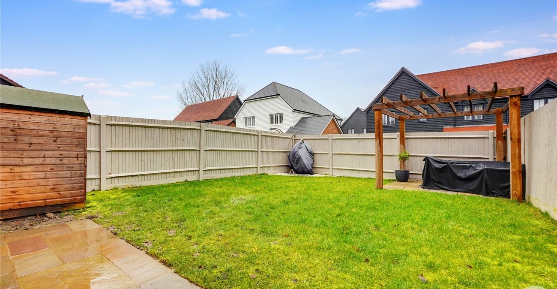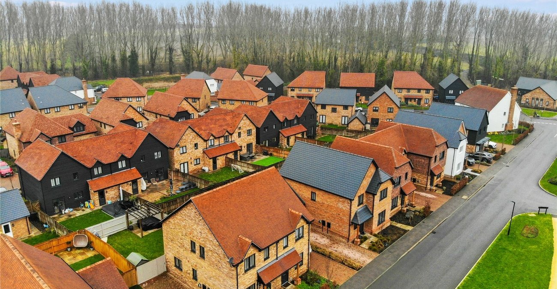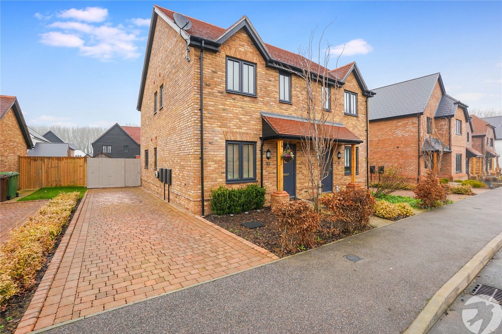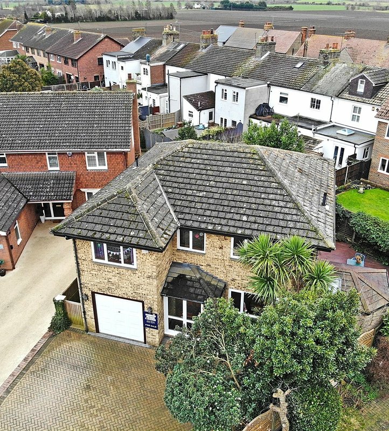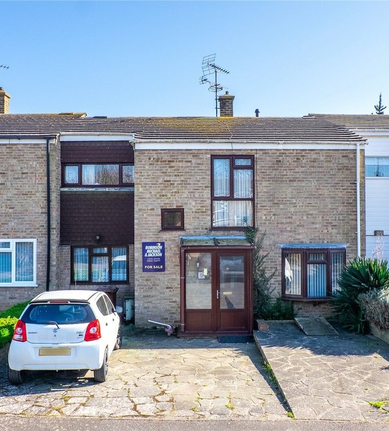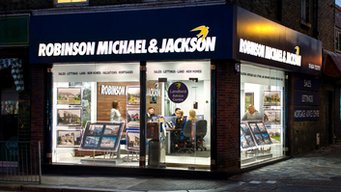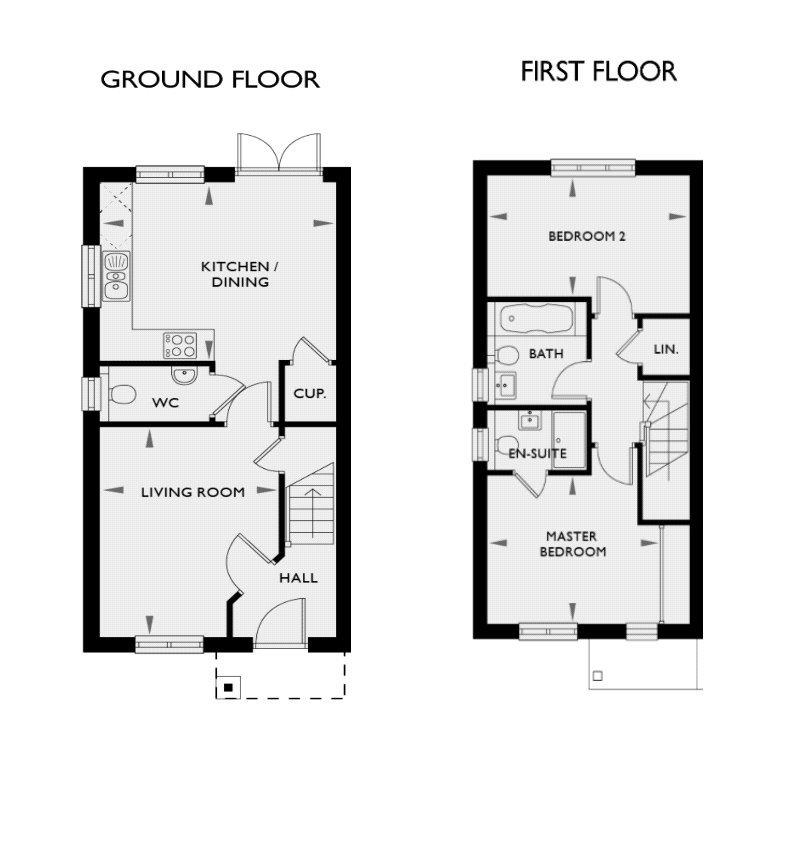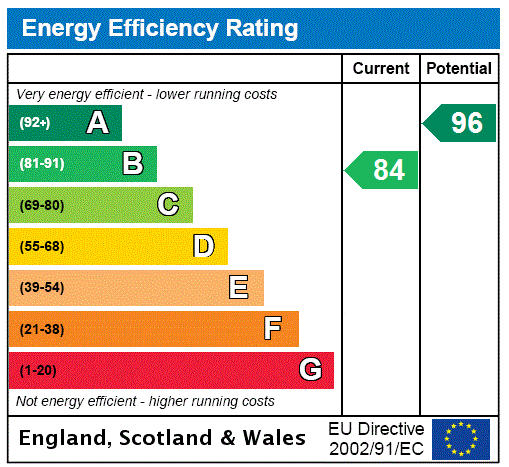
Property Description
Located in a highly sought-after modern development, this beautifully presented 2-bedroom semi-detached house is an ideal choice for those seeking a contemporary home with exceptional build quality. Built by the award-winning Esquire Developments, this property showcases their renowned craftsmanship and attention to detail, making it a standout example of modern living.
Offering approximately [square footage] of well-proportioned living space, the home features a spacious open-plan living area, a stylish kitchen, and two generous bedrooms. The high specification finish is evident throughout, creating a comfortable and contemporary environment for modern living.
Key features include off-street parking, ensuring convenience and security, as well as the added reassurance of an NHBC Guarantee for peace of mind.
Situated in the desirable Cliffe Woods area, this Esquire-built property offers excellent access to local amenities and transport links, making it an ideal choice for professionals and families alike.
Early viewing is highly recommended to fully appreciate the quality and design of this stunning Esquire build.
- Sought after modern development
- High specification built by the award winning Esquire Develoments
- NHBC Guarantee
- No forward chain
- Off street parking
- Walking distance to local amenities
- Easy access to A2/M2
Rooms
Hall 1.88m x 1.57mTiled flooring, single radiator, double glazed front door , stairs to first floor.
Ground floor w/c 1.68m x 1.04mTiled flooring, low level w/c, wall mounted towel rail, double glazed window to side, wall mounted basin with mixer tap.
Lounge 4.17m x 3.38mCarpet, radiator x two, double glazed window to front, under stairs storage.
Kitchen 4.3m x 3.68mTiled flooring, wall to base units with roll top work surface over, stainless steel oven hob with extractor fan, dishwasher, fridge freezer, single radiator, double glazed window to side & rear, double glazed door leading to rear garden.
Landing 2.57m x 1.73mCarpet, loft access, single radiator.
Bedroom One 3.58m x 2.97mCarpet, single radiator, built in wardrobes.
Ensuite Bathroom 2.26m x 1.3mTiled flooring, low level w/c ,wall mounted basin with mixer tap, shower cubicle, double glazed window to side, wall mounted towel rail.
Bedroom Two 4.3m x 2.87mCarpet, single radiator, double glazed window to rear.
Bathroom 2.34m x 2.06mTiled flooring, low level w/c, panelled bath with shower over, wall mounted basin with mixer tap, wall mounted towel rail, partly tiled walls, double glazed window to side.
Rear garden 10.67m x 7.62mPatio , grass laid to lawn, side access, outside tap.
Blocked paved driveway to side