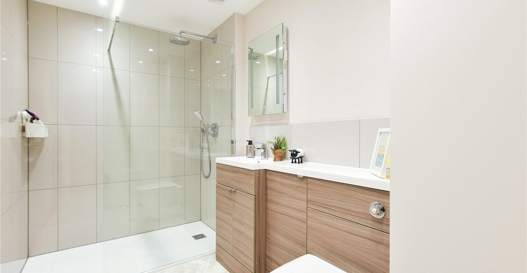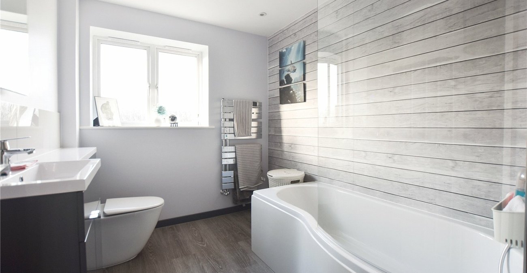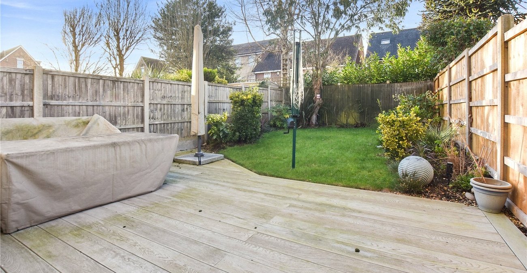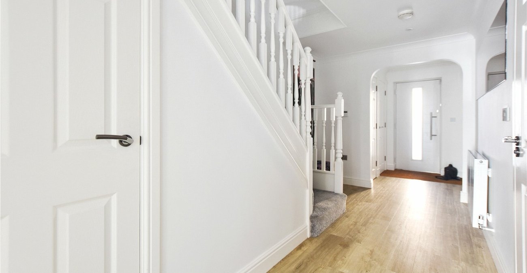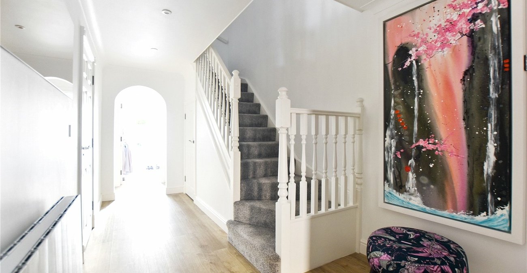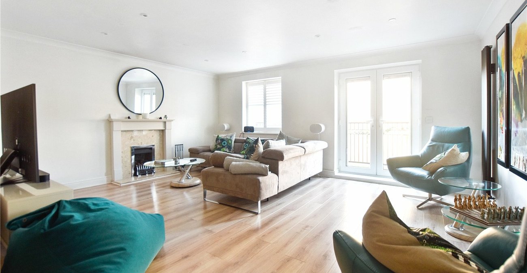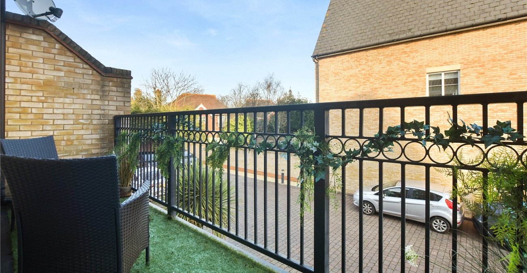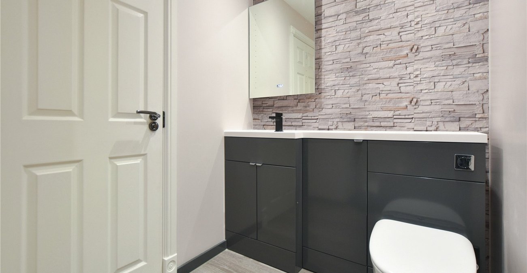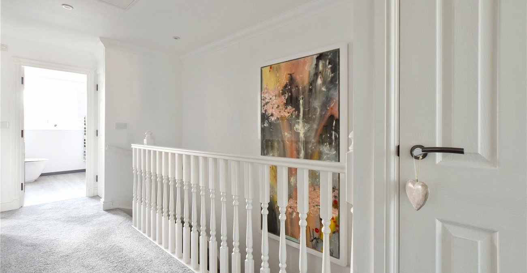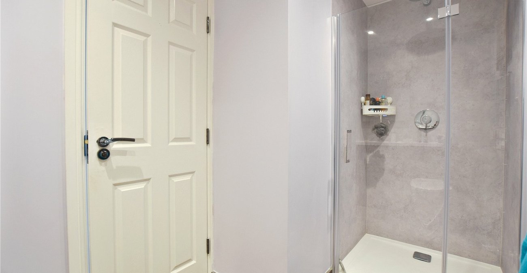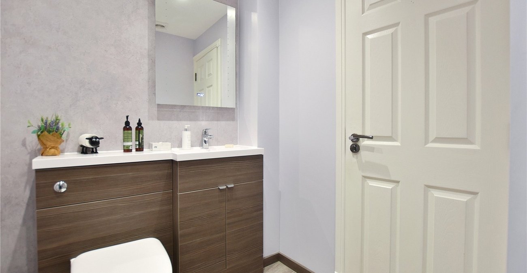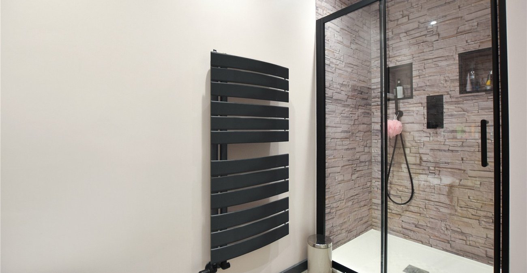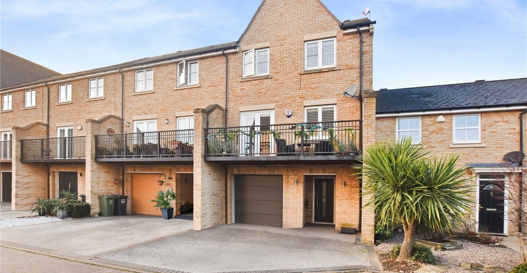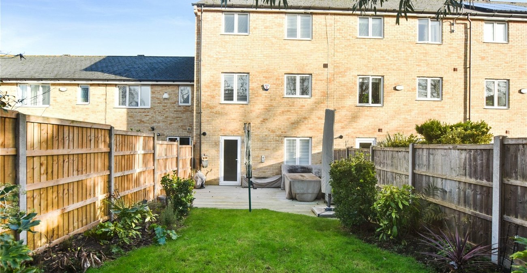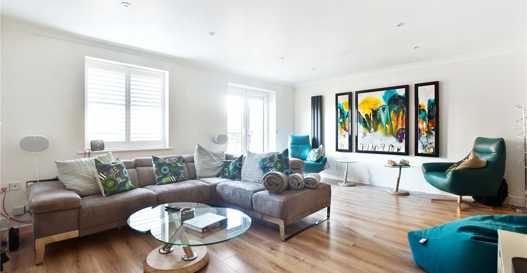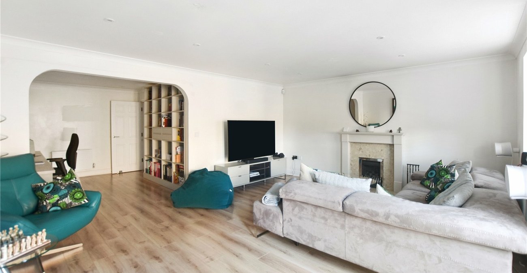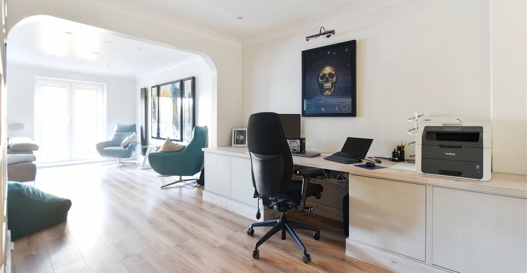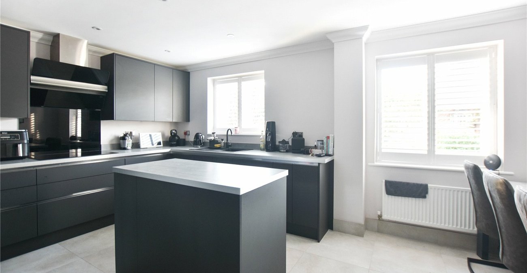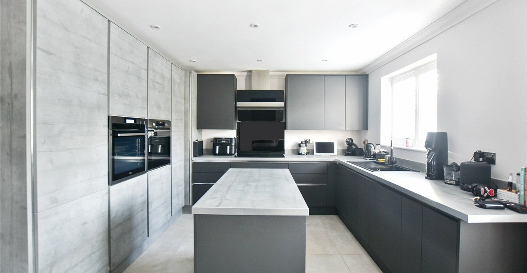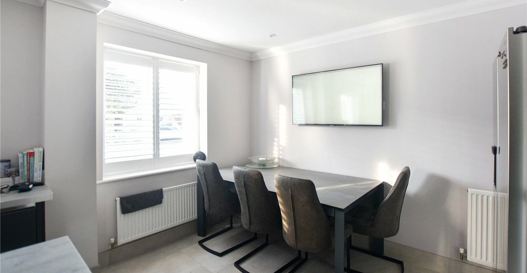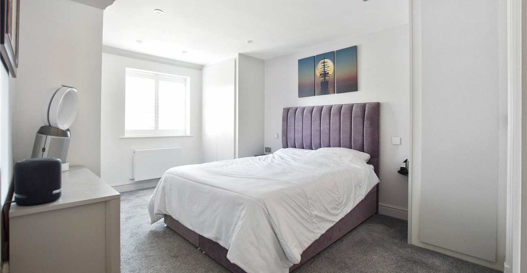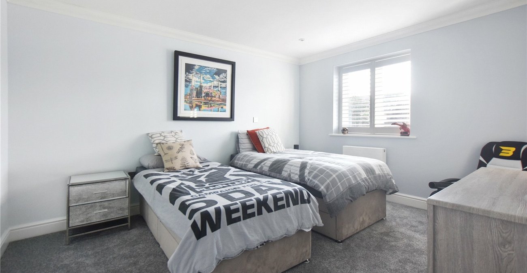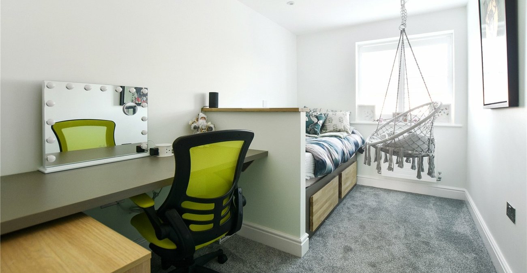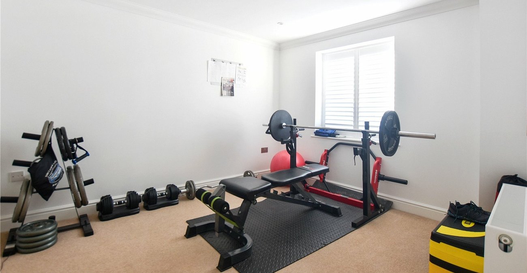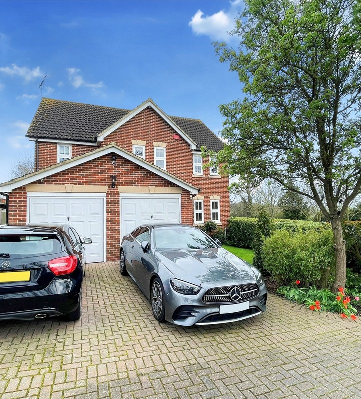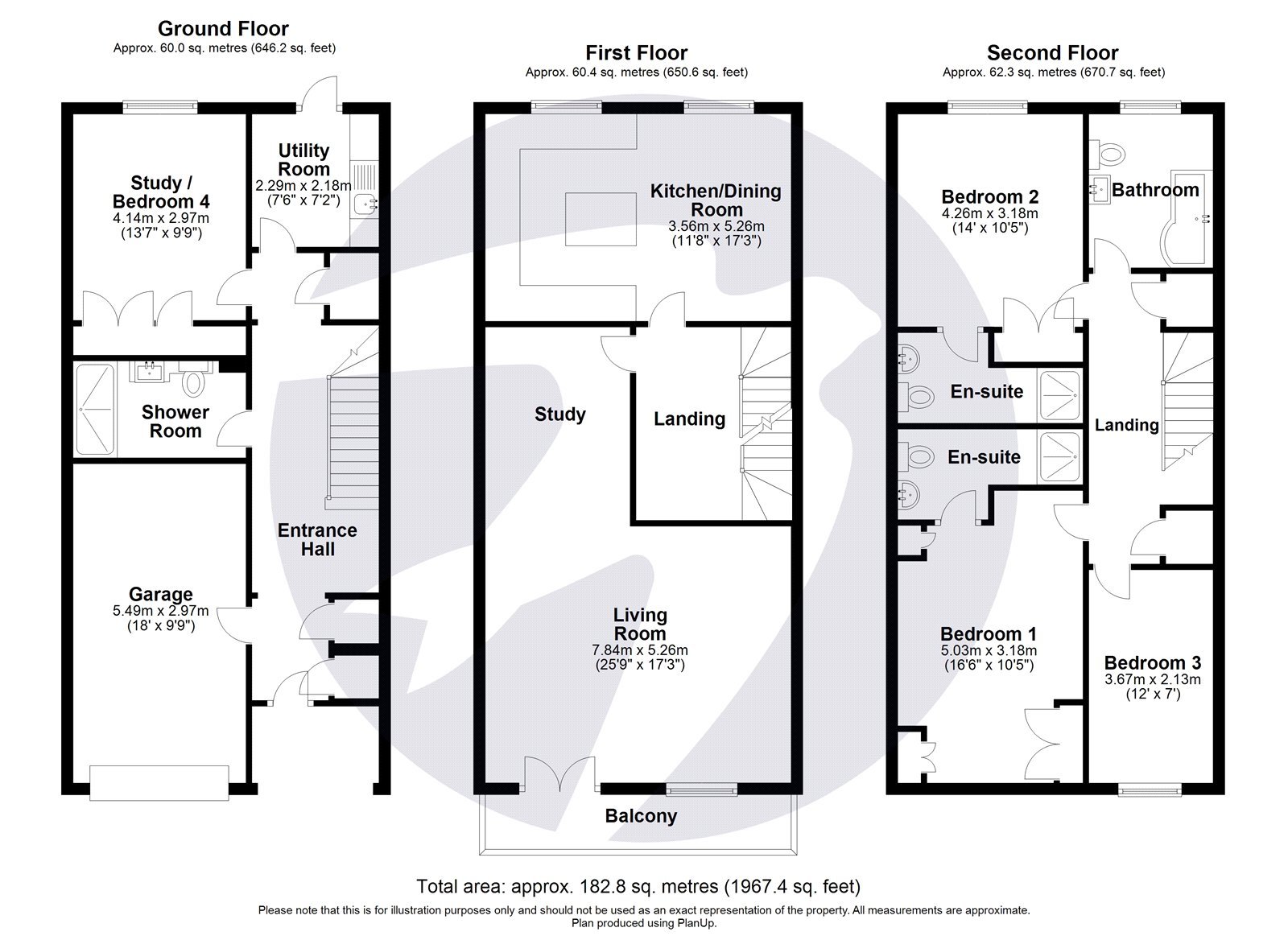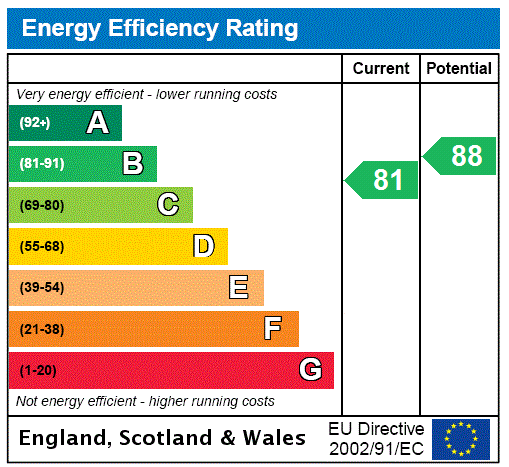
Property Description
Found behind gates within a private part of Bexley Park is this immaculate and generously sized 4 bedroom town house that benefits from 2 ensuites, a large garage, off road parking and a balcony.
- Approx. 180m
- Balcony
- Private Gated Entrance
- 2 Ensuite Shower Rooms
- Driveway for 2 Cars
- Large Garage
Rooms
Entrance HallStorage cupboard x3. Radiator. Wood laminte flooring.
Integral GarageLarge single garage with electronically operated up and over door. Door through to entrance hall.
Shower RoomFully tiled. Walk-in shower. Vanity unit with WC and wash hand basin. Heated towel rail.
Study / Bedroom 4Double glazed window to rear. Built-in cupboards. Radiator. Wood laminate flooring.
Utility RoomDoor to rear. Wall and base units. Stainless steel sink and drainer.
1st Floor LandingCarpet.
Living Room + StudyDouble glazed window and French doors to front out to balcony. Radiator x2. Wood laminate flooring. Study are with built in desk and storage cupboards.
Kitchen/DinerDouble glazed window to rear. Range of wall and base units with matching island. Integrated double oven, hob, extractor, dishwasher, sink and drainer. Tiled floor. Radiator. Space for American Style fridge freezer.
2nd Floor LandingLoft access. Storage cupboard x2. Carpet.
Bedroom 1Double glazed window to front. Built-in wardrobes. Radiator. Carpet.
Bedroom 2Double glazed window to rear. Radiator. Carpet.
Bedroom 3Double glazed window to front. Radiator. Carpet.
BathroomFully tiled. Double glazed window to rear. Bath with shower over. Vanity unit with WC and wash hand basin. Heated towel rail.
Ensuite 1Fully tiled. Shower enclosure. Vanity unit with WC and wash hand basin. Heated towel rail.
Ensuite 2Fully tiled. Shower enclosure. Vanity unit with WC and wash hand basin. Heated towel rail.
FrontDriveway for 2 cars.
GardenPatio. Lawn. Variety of shrubs and trees.
