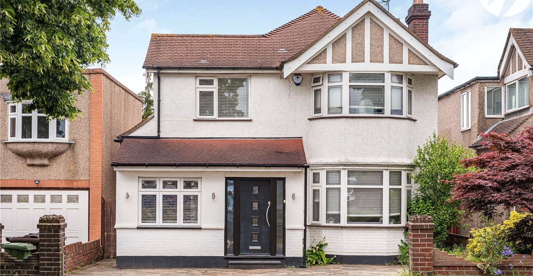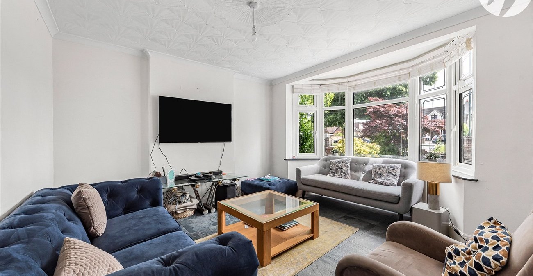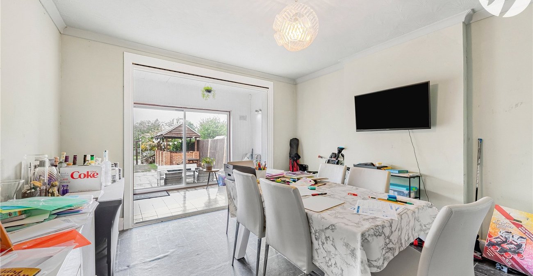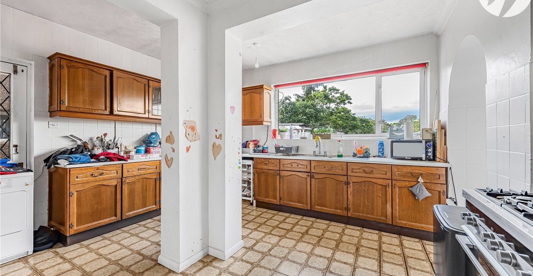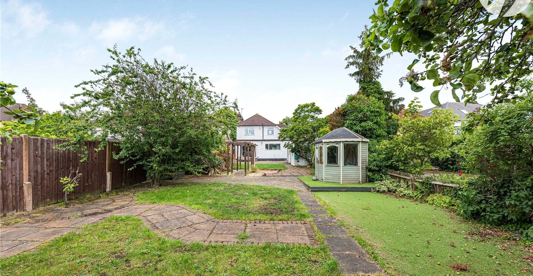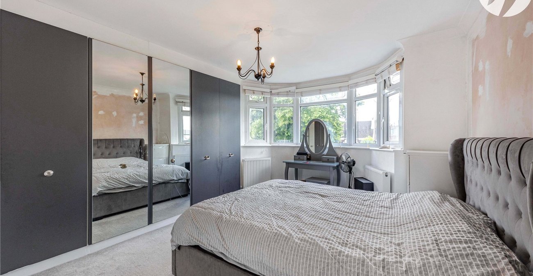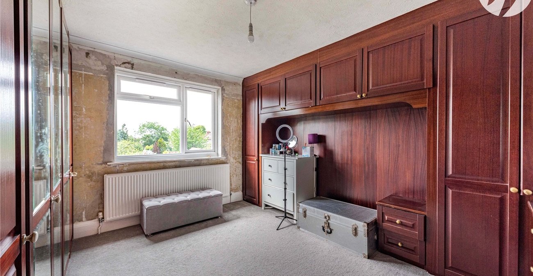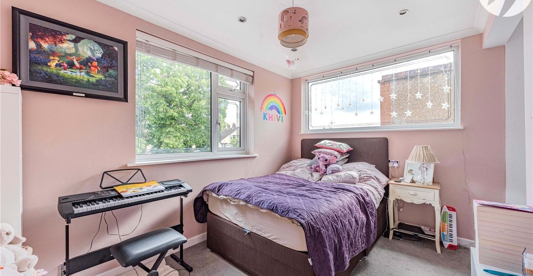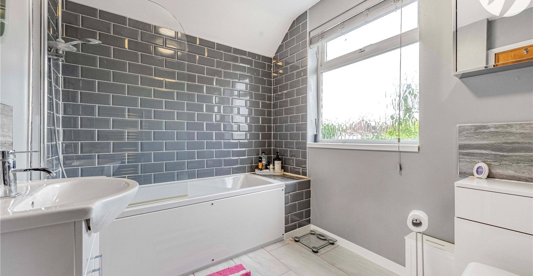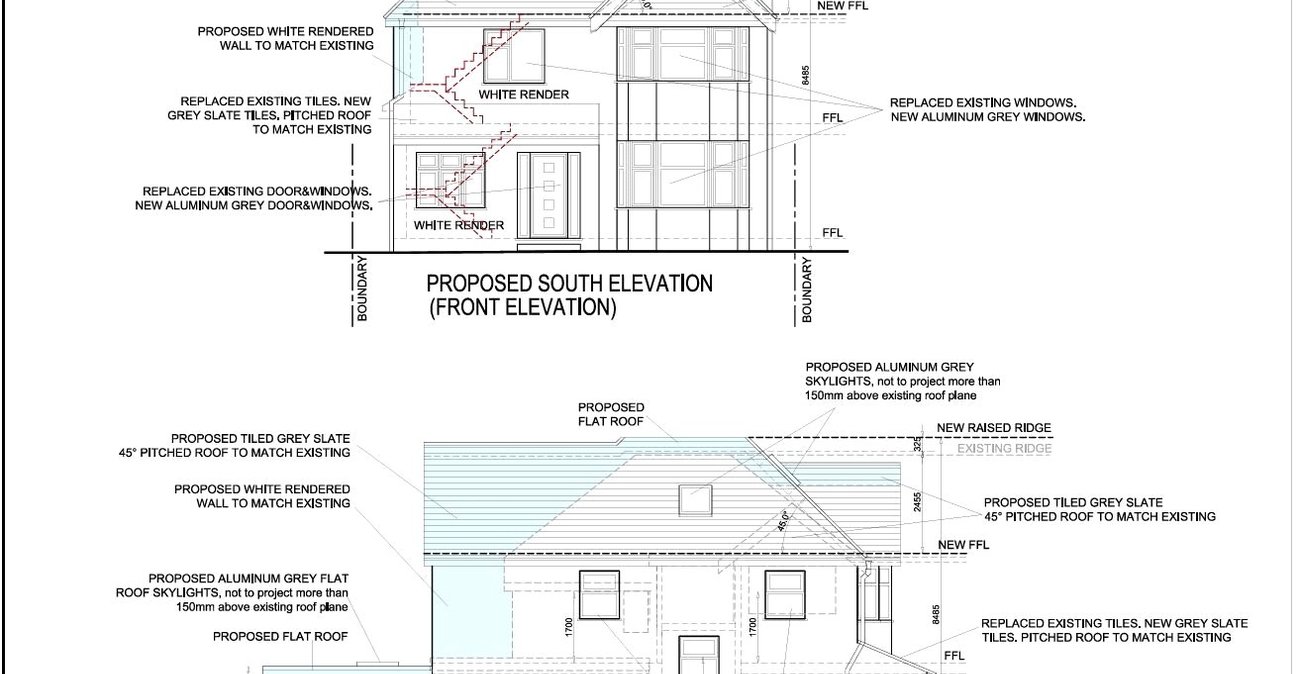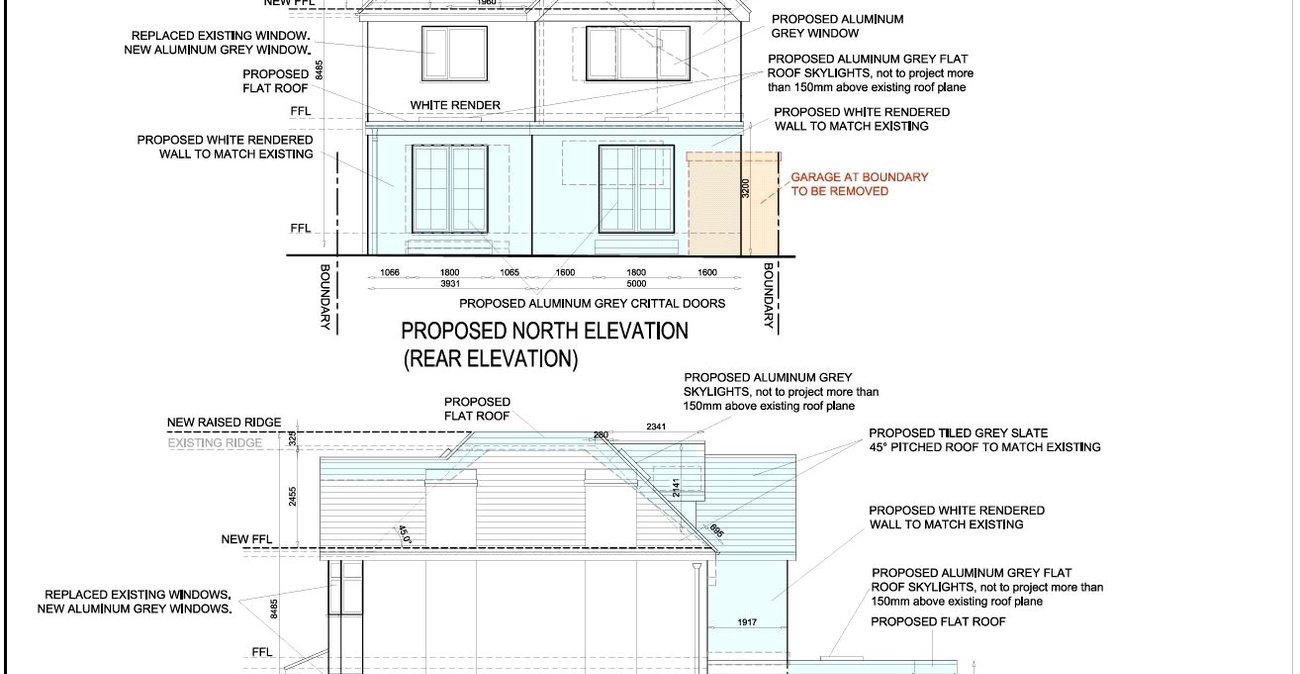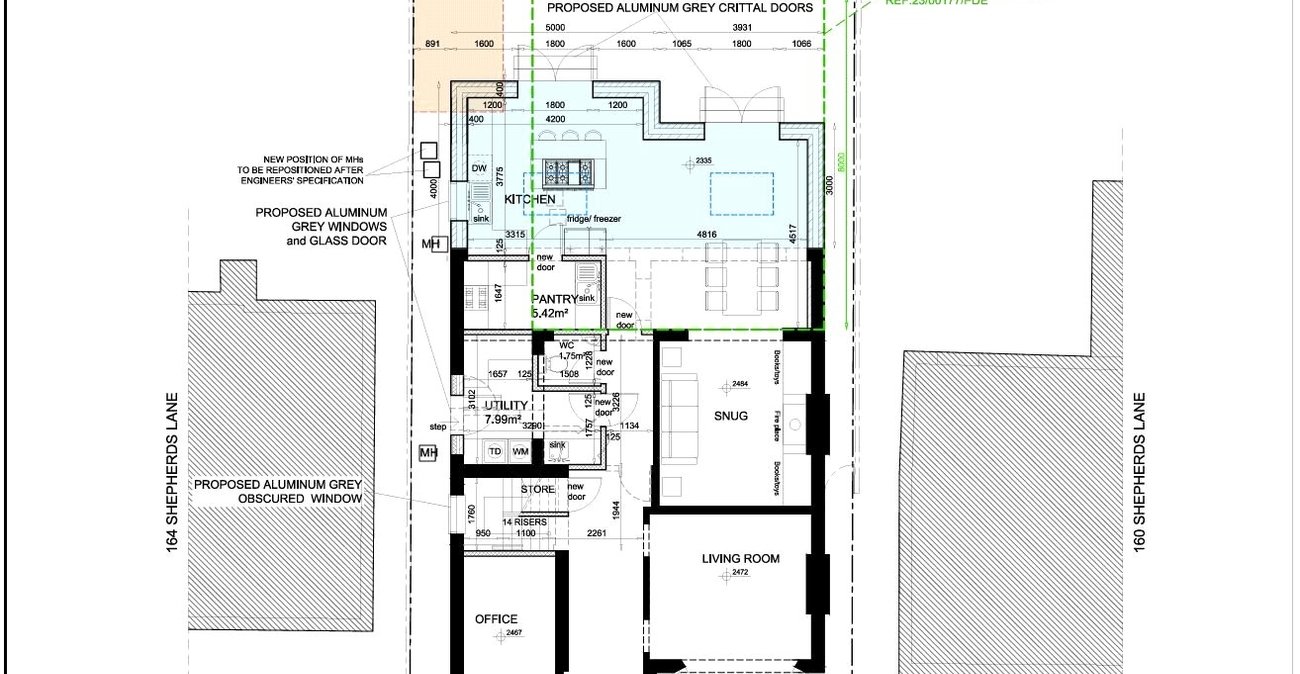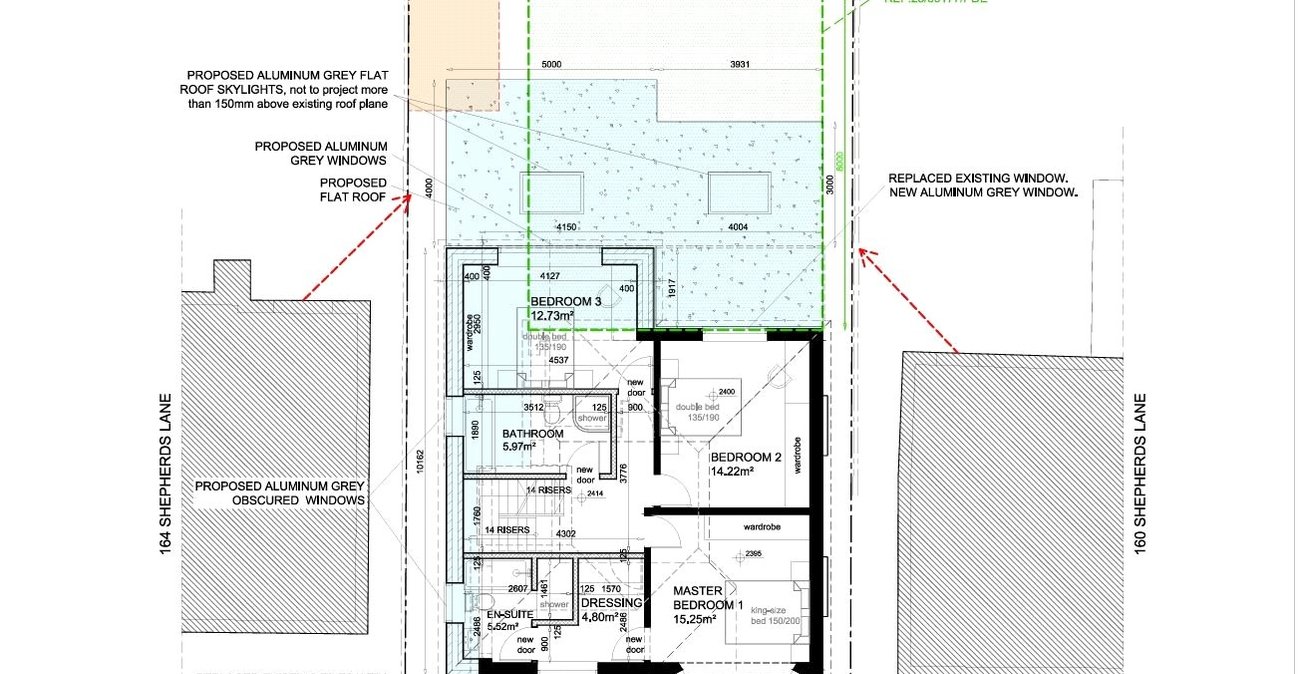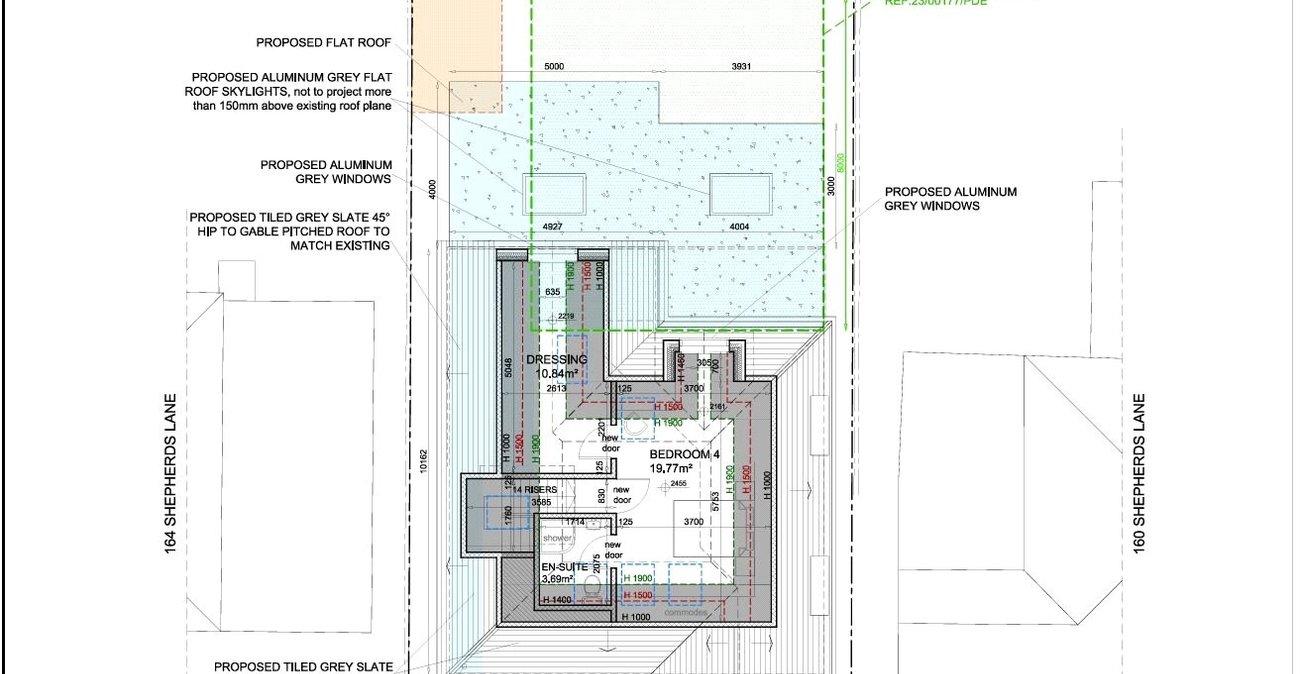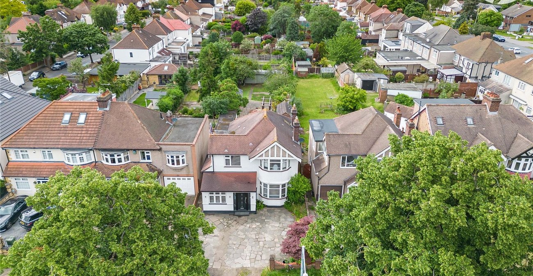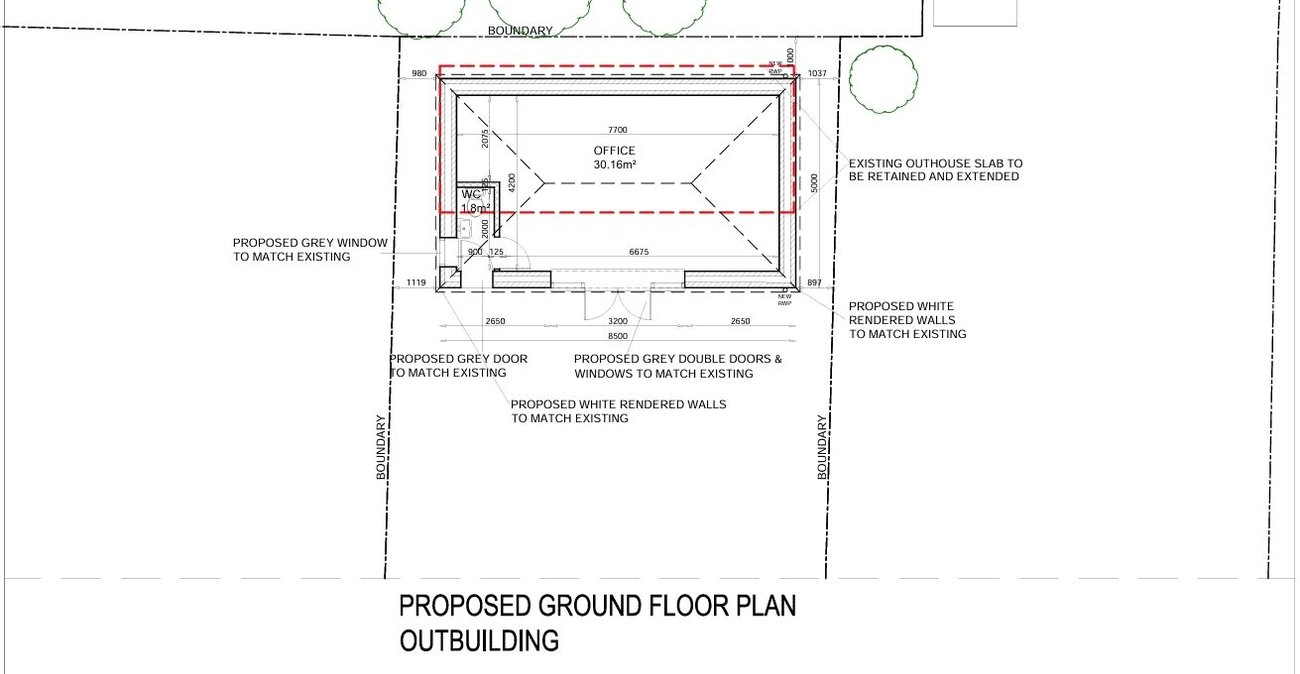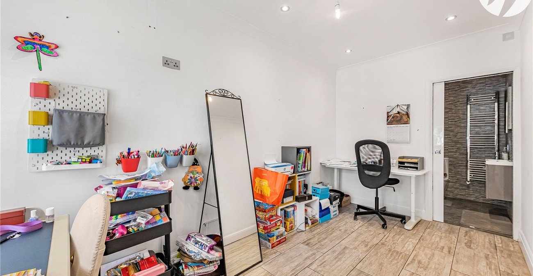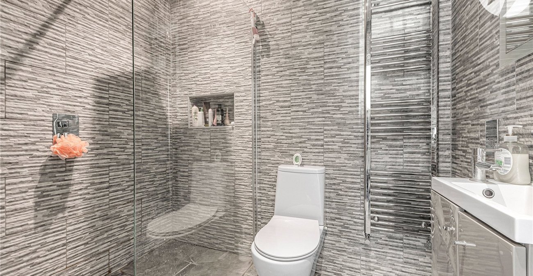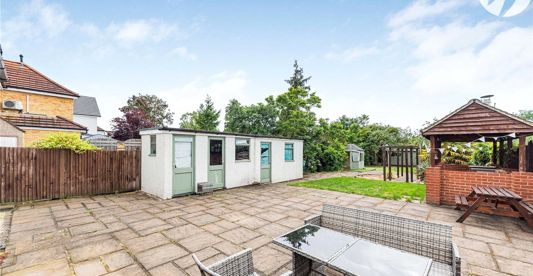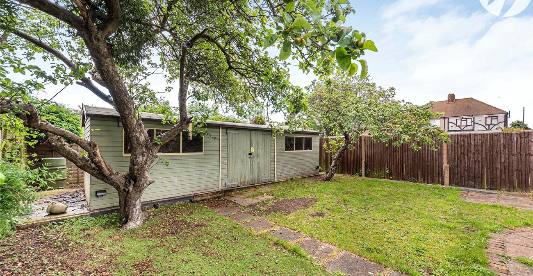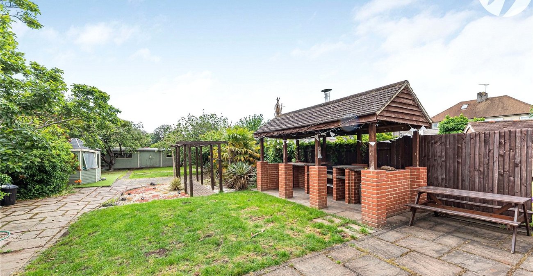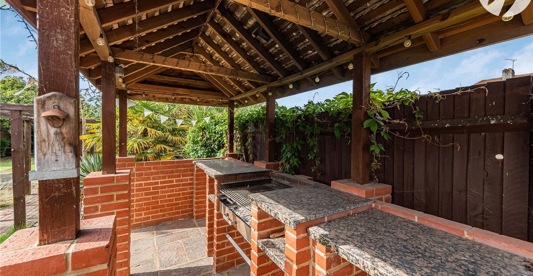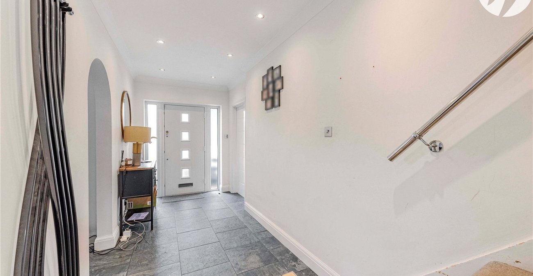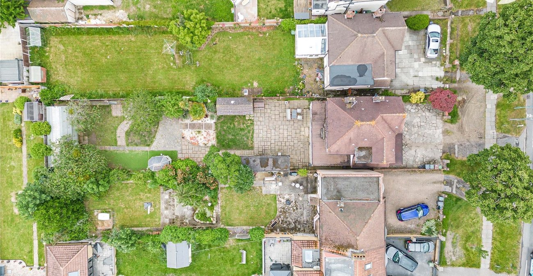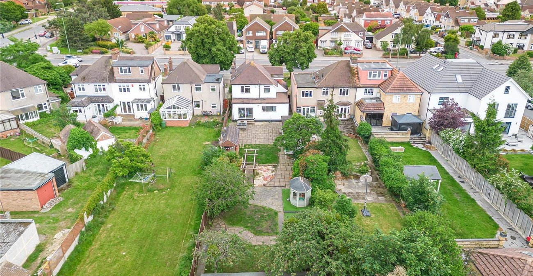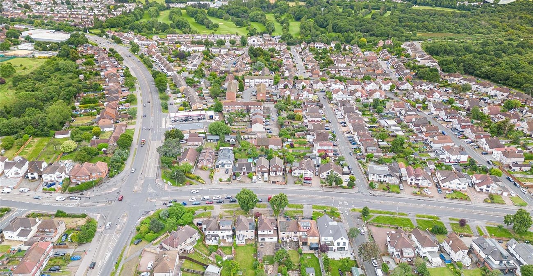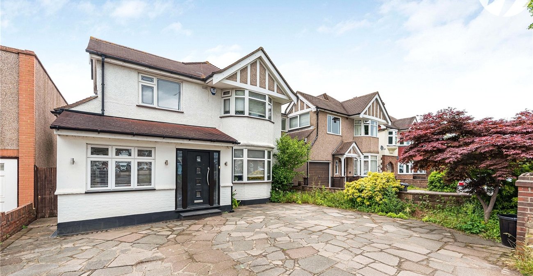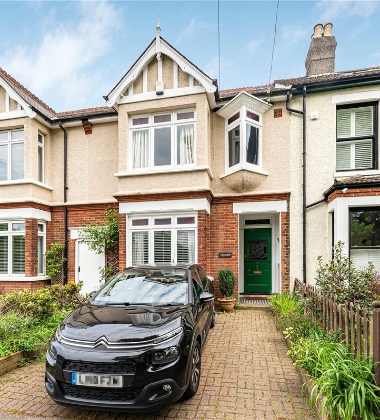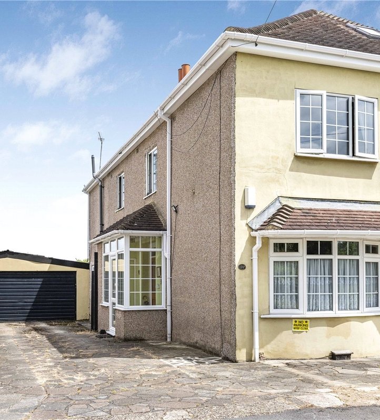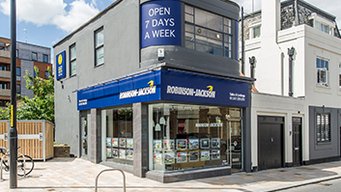Property Information
Ref: DAR240380Property Description
Guide Price £750,000 - £775,000 With passed planning permission for an extension that would make the accommodation on offer 224.63 square metres in addition to planning permission for a 30 square metre garden room / office Robinson Jackson are delighted to market this four bedroom detached house located on Shepherds Lane in West Dartford. The property is ideally located for Both Dartford and Wilmington Grammar Schools as well as being ideally located for access to Dartford and Crayford town centres and stations. In addition at A2 and M25 motorways are just a short distance away. Viewing comes highly recommended as opportunities like this are rarely available in the West Dartford location.
- Planning Permission Passed
- No Forward Chain
- Prime Shepherds Lane Location
- Ideally Located For Dartford And Wilmington's Popular Schools
- Large Rear Garden
- Plans Available To View In The Photos
- Viewing Recommended
Rooms
Entrance Hall:Frosted double glazed entrance door and window unit. Coved ceiling. Spotlights. Carpeted stairs to first floor. Radiator. Tiled floor. Under stairs cupboard housing gas and electric meter.
Lounge:Double glazed bay window to front. Radiator. Coved ceiling. Tiled floor.
Bedroom Four:Double glazed window to front. Coved ceiling. Spotlights. Radiator. Sliding pocket door to ground floor shower room.
Ground floor shower room:Extractor fan. Spotlights. Tiled walls. Tiled shower cubicle with glass shower screen. Low level WC. Vanity wash hand basin. Tiled floor. Heated towel rail.
Kitchen:Double glazed door to side. Double glazed window to rear. Coved ceiling. Stainless steel sink unit. Matching range of wall and base units. Complimentary work surfaces. Under stairs storage cupboard. Tiled floor.
Dining Room:Coved ceiling. Radiator. Tile effect vinyl floor. Double glazed patio doors leading to the garden. Tiled floor.
Utility Room:Double glazed window to side. Central heating boiler and hot water boiler. Part tiled walls. Tiled floor. Plumbing for washing machine.
Landing:Double glazed window to side. Coved ceiling. Spotlights. Access to loft. Carpet.
Bedroom One:Double glazed bay window to front. Coved ceiling. Two radiators. Carpet. Built in wardrobe.
Bedroom Two:Double glazed window to rear. Coved ceiling. Radiator. Built in wardrobes.
Bedroom Three:Double glazed window to front. Double glazed window to side. Coved ceiling. Spotlights. Radiator. Carpet.
Bathroom:Frosted double glazed window to rear. Low level WC. Panel bath with shower attachment. Part tiled walls. Vanity wash hand basin. Heated towel rail. Tiled floor.
