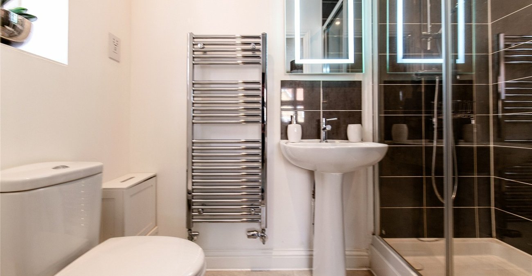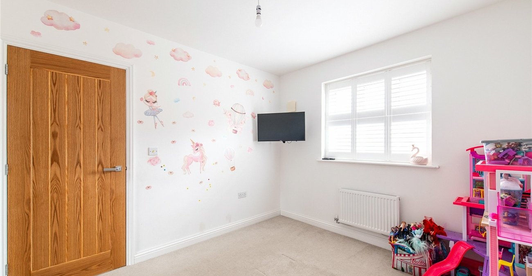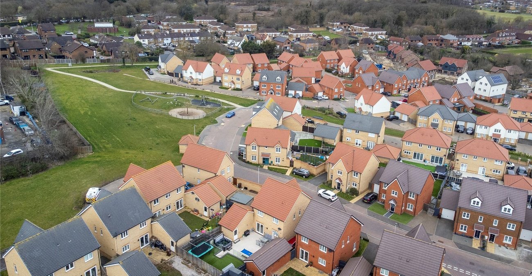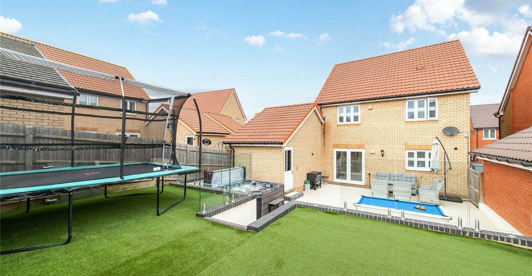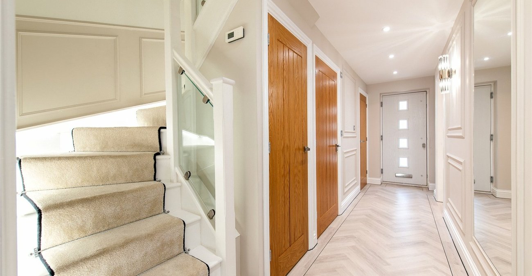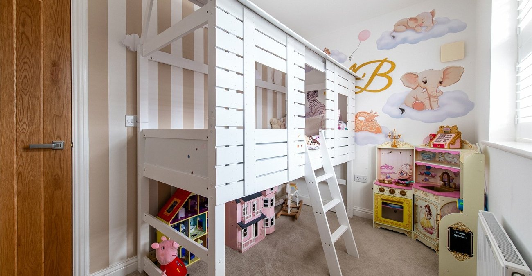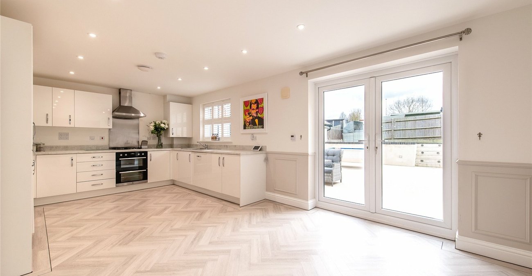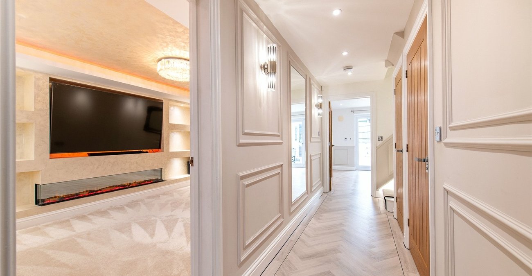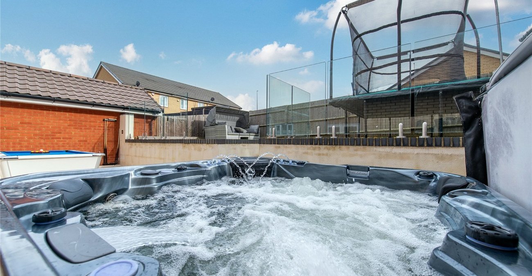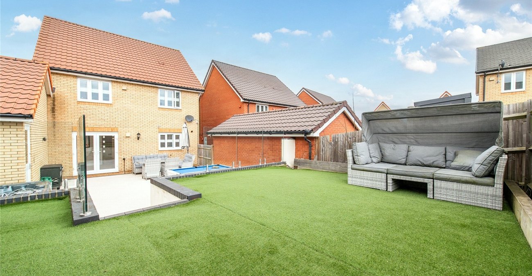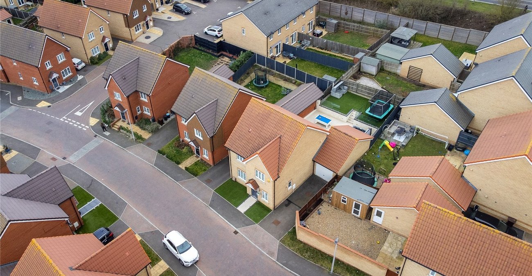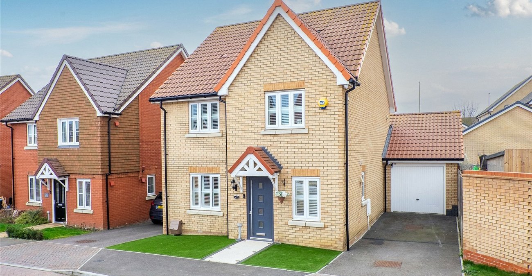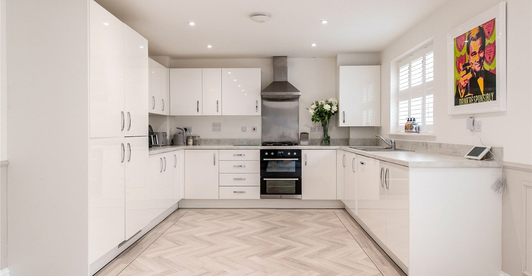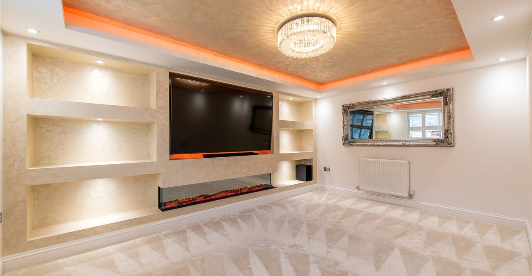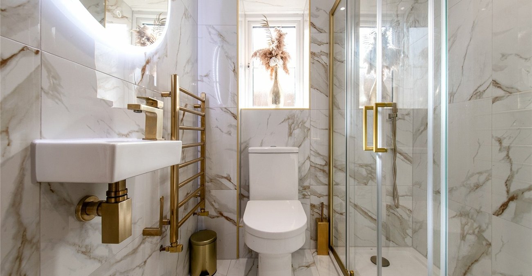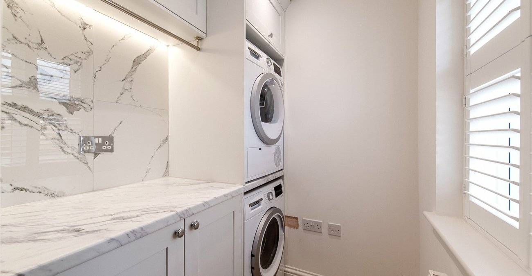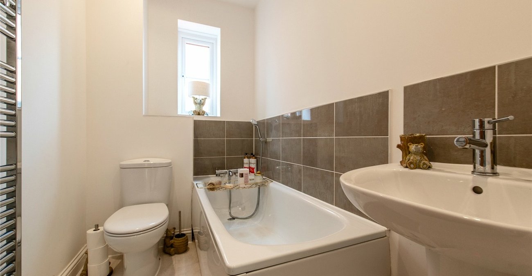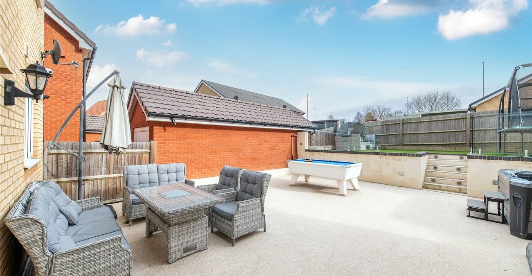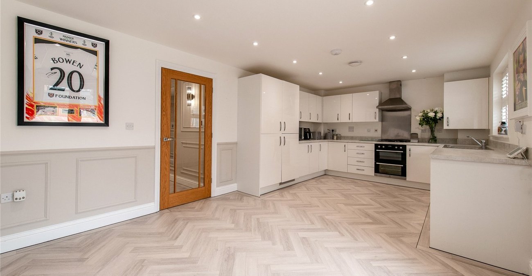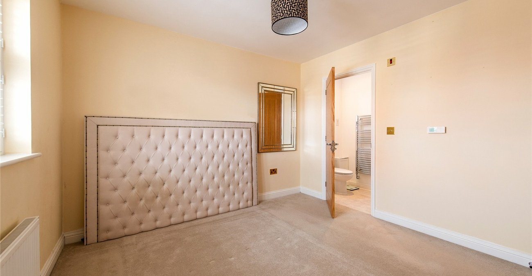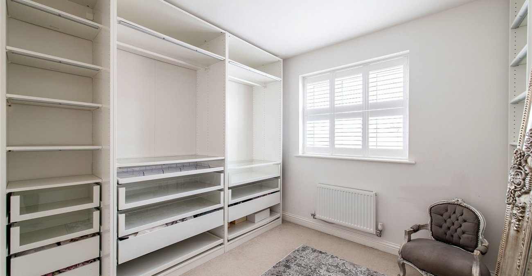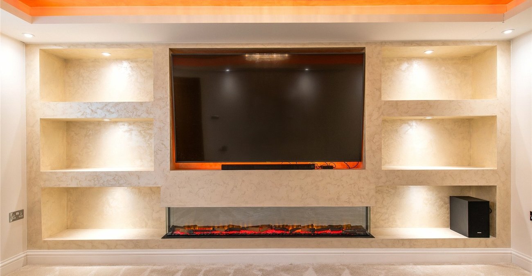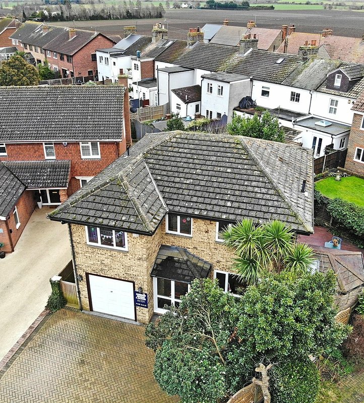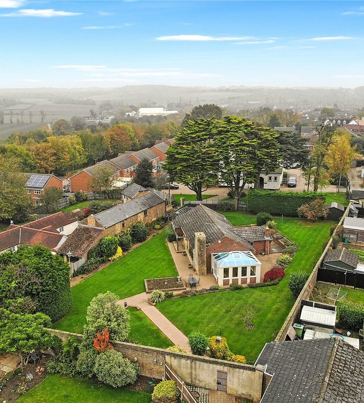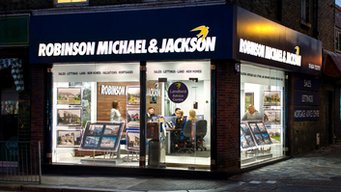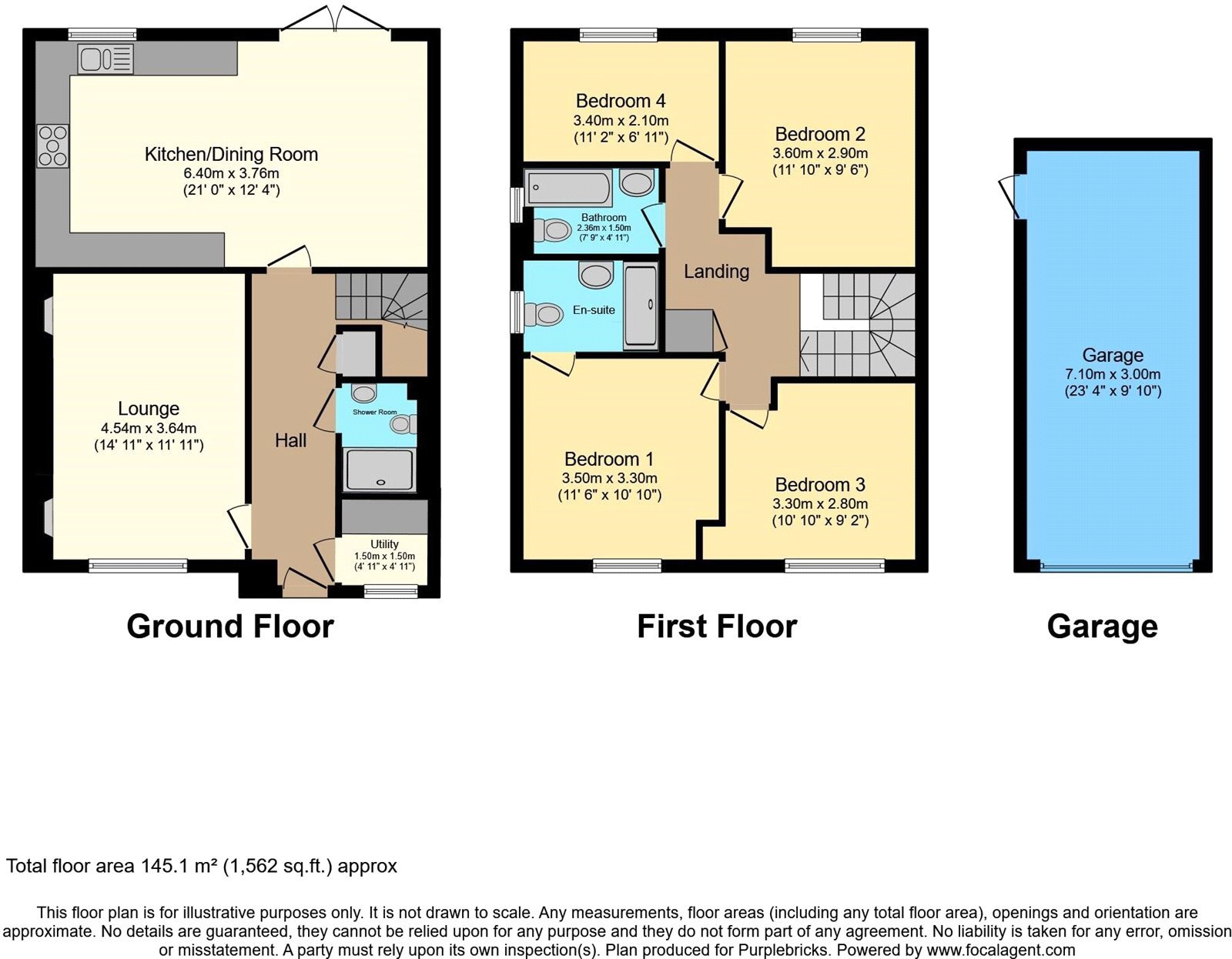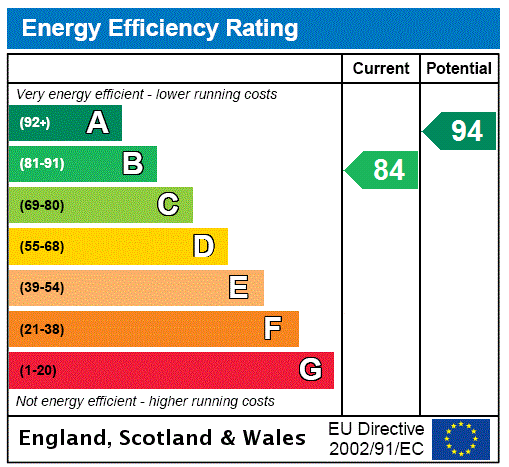
Property Description
Guide price £500,000-£550,000
Stunning Four-Bedroom Detached Home in Sought-After Chattenden – No Forward Chain
Welcome to this immaculate four-bedroom detached home in the highly desirable village of Chattenden, Strood. Offering approximately 1,562 sq. ft. of beautifully designed living space, this modern property is perfect for families seeking both style and practicality.
The ground floor boasts luxury vinyl flooring throughout, enhancing the sleek and contemporary feel. The spacious living room features a striking media wall with Venetian plaster, creating a stunning focal point. The modern kitchen/diner is perfect for entertaining, complemented by a separate utility room for added convenience. A stylish fitted shower room completes this level.
Upstairs, you'll find four well-proportioned bedrooms, including a family bathroom and a luxurious en-suite to the master bedroom, offering comfort and privacy.
Externally, the low-maintenance rear garden is finished to perfection with a resin patio and astro turf, ideal for effortless outdoor enjoyment. The property also benefits from off-street parking and a versatile garage, which is currently being used as a high-spec home gym, offering the perfect space for fitness enthusiasts or those looking for a potential home office or studio.
With easy access to the A2/M2, commuting is a breeze, while the sought-after village location provides a peaceful retreat with local amenities close by.
This exceptional home is offered with no forward chain—an opportunity not to be missed! Contact us today to arrange a viewing.
- No forward chain
- Sought after village location
- Approximately 1562 sqaure feet
- Off street parking
- Garage
- Three bathrooms
- Easy access to A2/M2
Rooms
Hall 5.26m x 1.4mLuxury amtico tiled, double glazed front door, loft access, storage cupboard.
Lounge 4.62m x 3.43mCarpet, single radiator x two, media wall, double glazed window to front with shutter blinds.
Kitchen 6.58m x 3.48mLuxury tiled flooring, wall to base units with roll top work surface over, fridge freezer, dish washer, stainless steel oven, grill gas hob & extractor fan, sink drainer with mixer tap,wall mounted boiler, double glazed window to rear with shutter blinds, double glazed door leading to rear garden.
Utility Room 1.45m x 1.45mLuxury amtico tiled, single radiator, wall to base units with roll top work surface over, double glazed window with shutter blind, space for appliances.
Ground floor shower room 1.68m x 1.35mTiled flooring, low level w/c, wall mounted towel rail, shower cubicle, double glazed window to side, fully tiled walls, wall mounted basin with mixer tap.
LandingCarpet, loft access, storage cupboard.
Bedroom One 3.48m x 3.25mCarpet, single radiator, double glazed window to front with shutter blinds.
Ensuite Bathroom 2.3m x 1.14mVinyl flooring, low level w/c, shower cubicle, double glazed window to side.
Bedroom Two 3.25m x 2.82mCarpet, single radiator, double glazed window to front with shutter blinds.
Bedroom Three 3.56m x 2.9mCarpet, single radiator, double glazed window to rear with shutter blinds.
Bedroom Four 3.4m x 2.16mCarpet radiator, double glazed window to rear with shutter blinds.
Bathroom 2.3m x 1.42mAmtico flooring , low level w/c, panelled bath with mixer tap, partly tiled walls, basin with mixer tap, wall mounted towel rail.
Rear garden 14.02m x 9.75mResin patio, astro turf, side access, outdoor lighting.
Garage 7.1m x 2.92mUp and over door, supplied with power & light.
