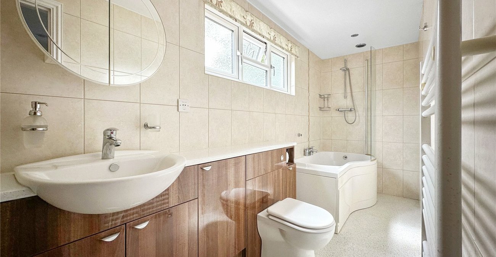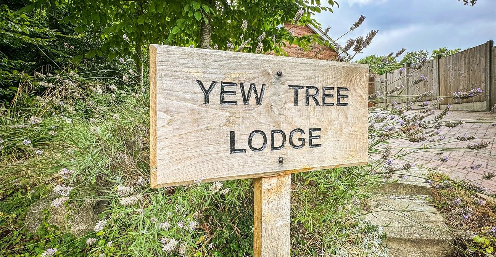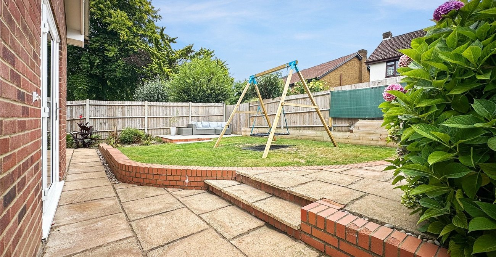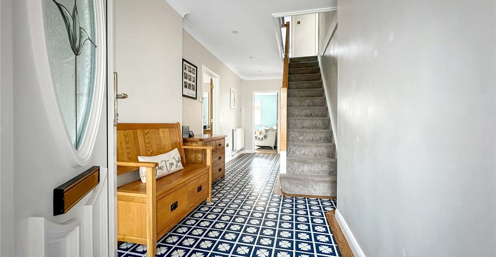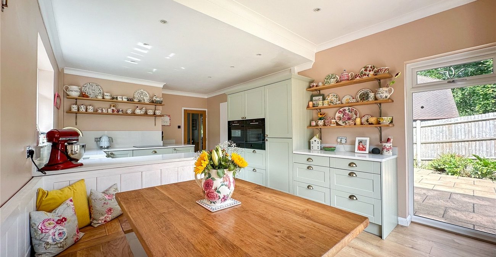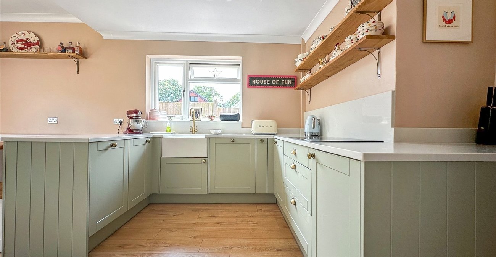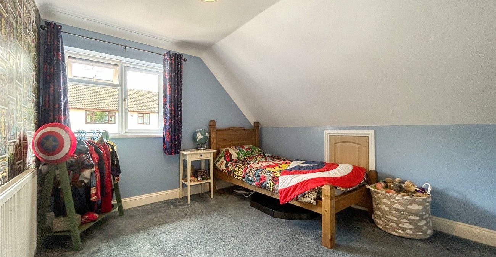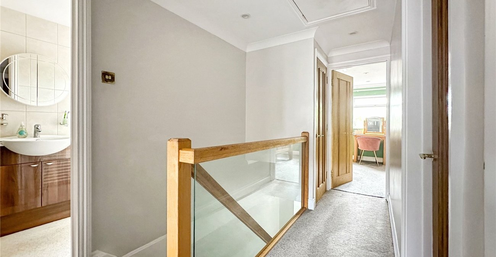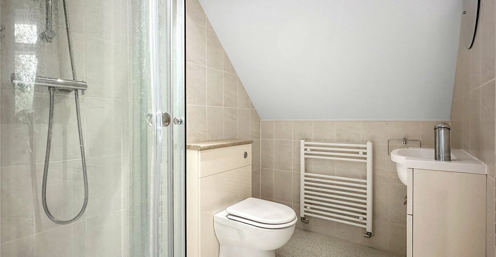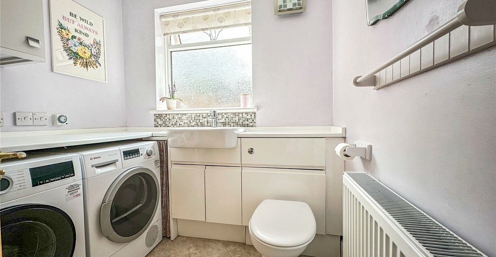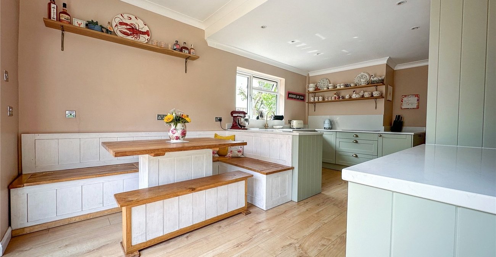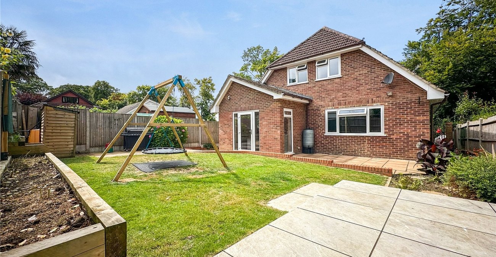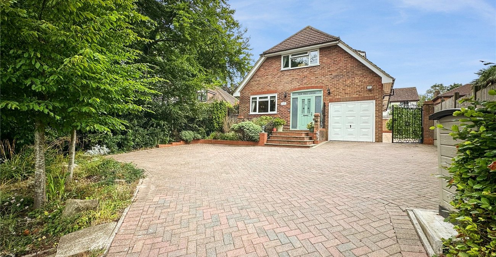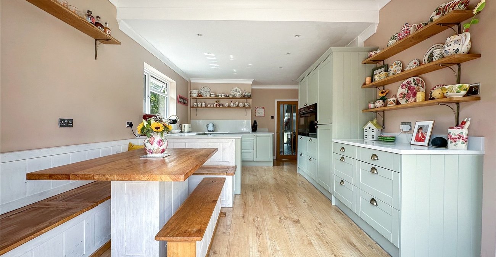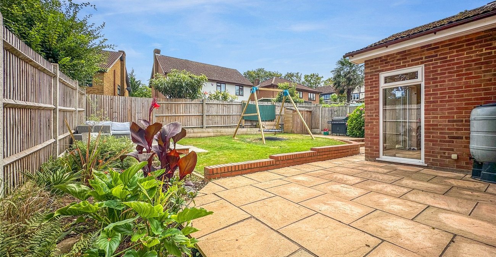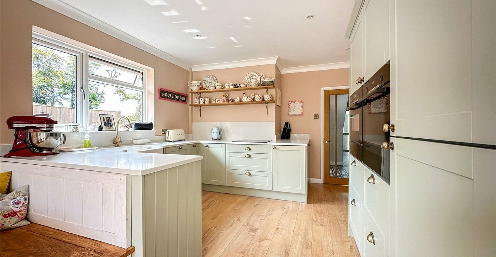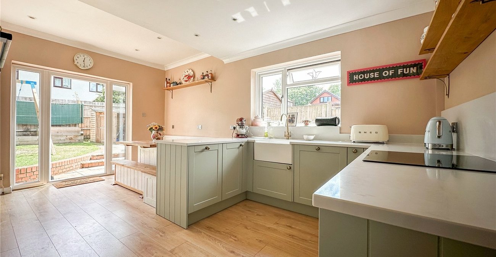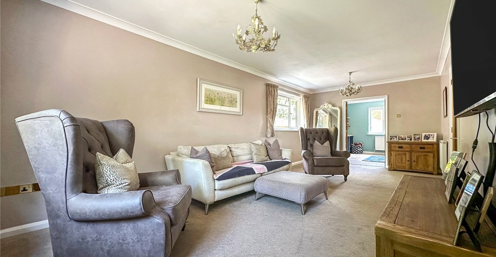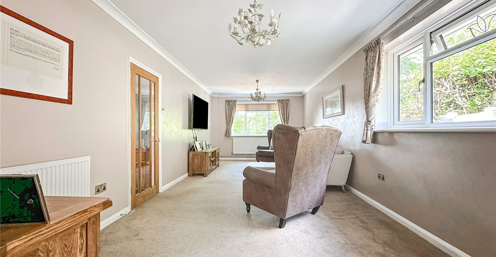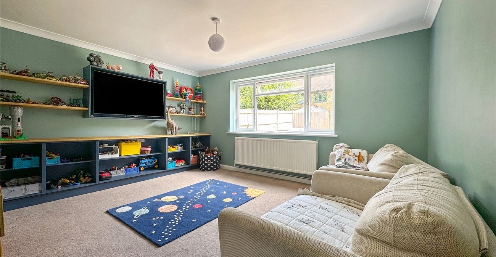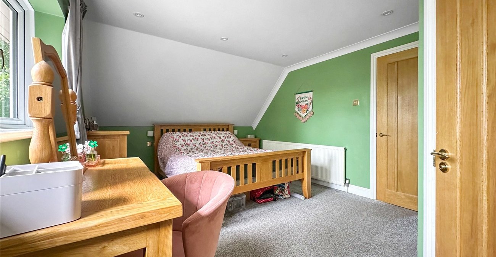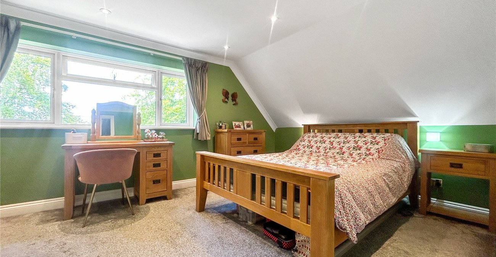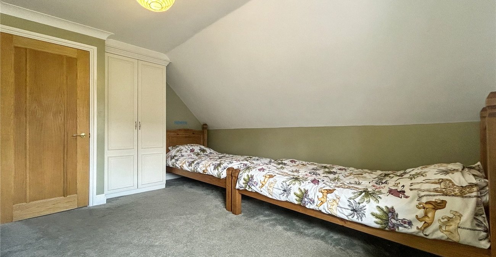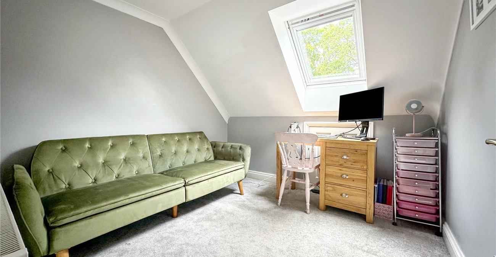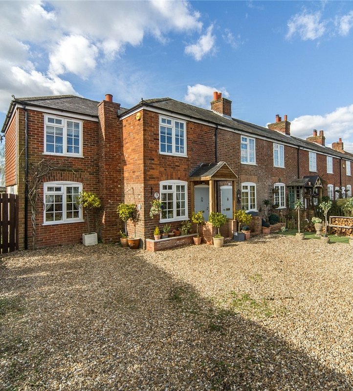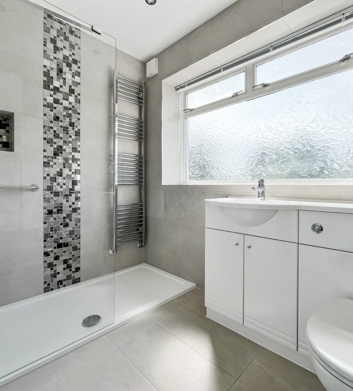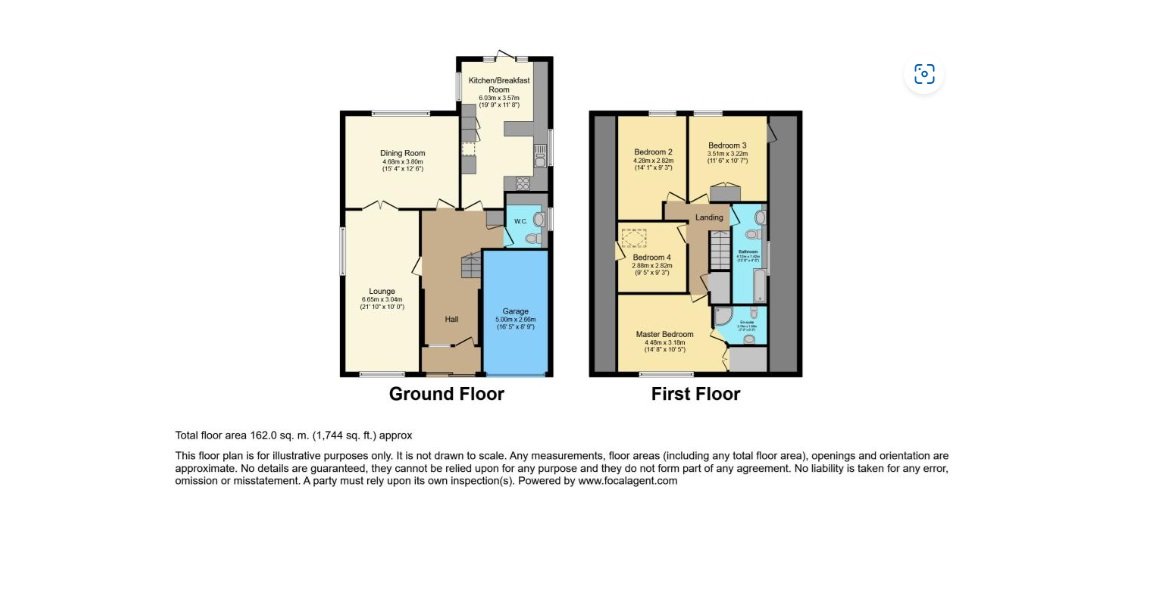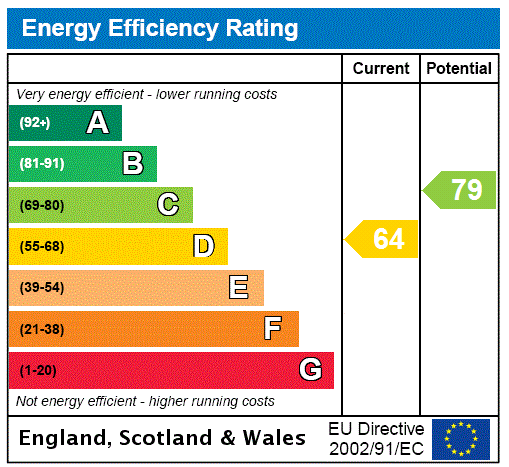
Property Description
Guide Price £550,000-£580,000
Welcome to Spekes Road, Rainham, Kent! This stunning four-bedroom detached house offers a truly exceptional living experience. With a generous size of 1744 square feet and situated on a spacious 0.101-acre plot, this property provides ample space and privacy for comfortable family living.
The location is ideal for both tranquillity and convenience. Just 2.8 miles away, Rainham Train Station offers easy access to nearby towns and cities, making commuting a breeze.
The patio doors in the kitchen/diner seamlessly connect the indoor and outdoor spaces, creating a harmonious flow and allowing for easy entertainment and relaxation in the low maintenance rear garden.
In addition to the four bedrooms, this property offers a versatile study/playroom, providing the perfect space for a home office or a dedicated area for children to play and explore.
Overall, this four-bedroom detached house in Spekes Road, Rainham is a true gem. With its, spacious living areas, stunning kitchen/diner, versatile rooms, and proximity to amenities such as Rainham Train Station and Hempstead valley shopping centre, this property offers a perfect blend of comfort, convenience, and natural beauty. Don't miss the opportunity to make this your dream home.
- 1744 Square Feet
- Stunning Kitchen/Breakfast Room
- 1 Mile to Hempstead Valley Shopping Centre
- 0.3 Miles to Wigmore Park
- Excellent Local Schools
- Easy Access to The A2/M2
- Large Block Paved Driveway to Front.
- Viewing Highly Recommended
Rooms
Porch 0.84m x 1.85mDouble glazed door to front.
Entrance Hall 6.27m x 2.92mDouble glazed door to front. Fitted storage cupboard. Radiator. Stairs to first floor.
Living Room 7.04m x 3.35mPlay Room 4.62m x 3.68mDouble glazed window to rear. Radiator. Carpet.
Kitchen/Breakfast Room 6.3m x 3.66mDouble glazed patio doors to rear. Two double glazed window to side. Range of wall and base units with Quartz worktops over. Ceramic butler sink. Double fitted oven with electric hob. Integrated dishwasher. Integrated fridge freezer. Radiator. Wooden flooring.
Utility Room/ Cloak Room 2.06m x 1.73mDouble glazed window to side. Low level WC. Vanity wash hand basin. Radiator. Space for washer and dryer. Vinyl flooring.
Landing 3.8m x 2.06mAccess to boarded loft via ladder. Airing cupboard. Carpet.
Bedroom One 4.47m x 3.56mDouble glazed window to front. Fitted wardrobes. Radiator. Carpet.
Ensuite Shower Room 2.24m x 1.52mLow level WC. Vanity wash hand basin. Shower enclosed. Heated towel rail. Vinyl flooring.
Bedroom Two 4.3m x 2.97mDouble glazed window to rear. Fitted wardrobes. Radiator. Carpet.
Bedroom Three 3.56m x 2.95mDouble glazed window to rear. Fitted wardrobes. Radiator. Carpet.
Bedroom Four 2.77m x 2.67mDouble glazed Velux window to side. Radiator. Carpet.
Bathroom 3.86m x 1.3mDouble glazed window to side. Low level WC. Vanity wash hand basin. Heated towel rail. Panelled bath. Shower enclosed.
GardenPatio and laid to lawn. Fenced in. Side pedestrian access. Outside tap. outside power. Raised boarded edges. East facing.
GarageUp and over door. Power and lighting. Wall mounted combination boiler.
ParkingLarge block paved driveway to front for multiple cars.
