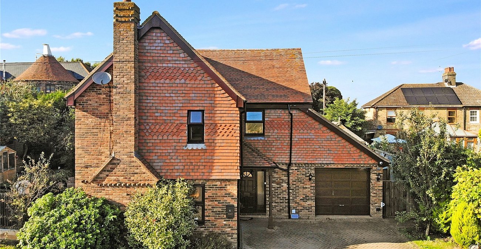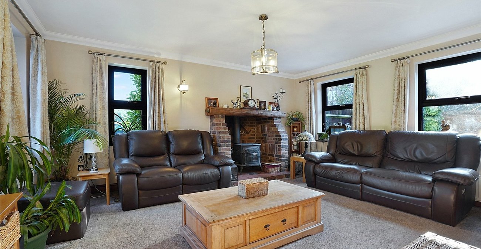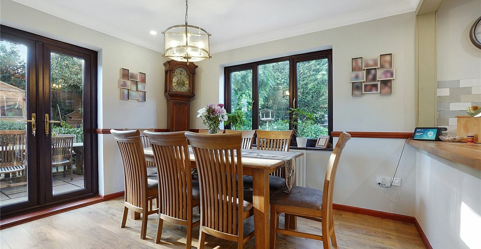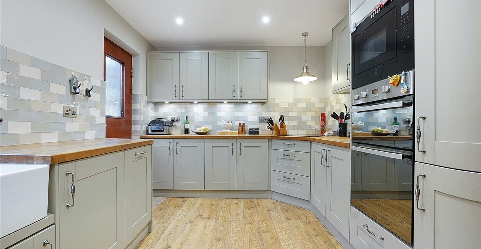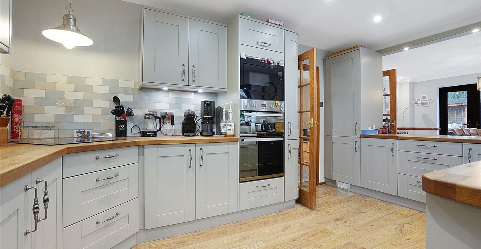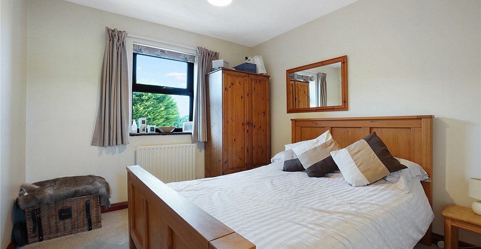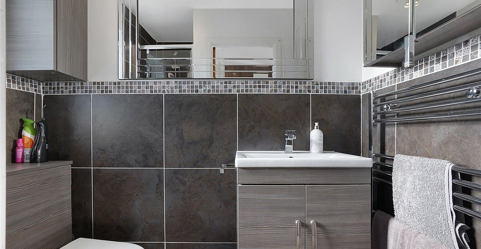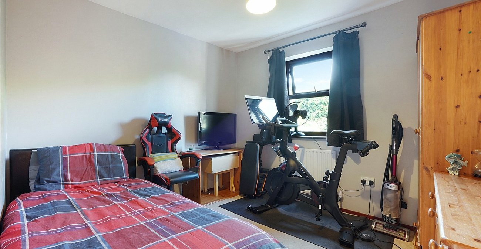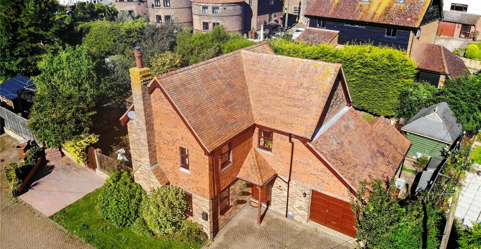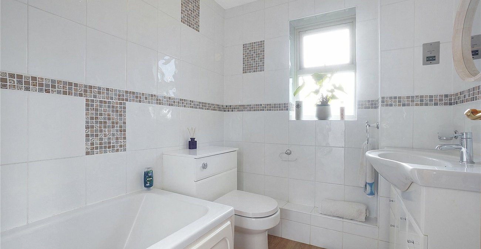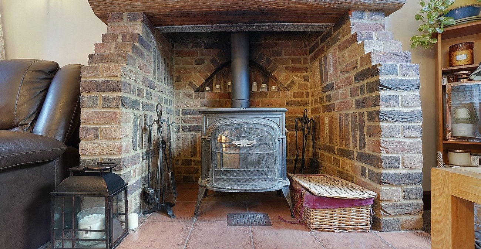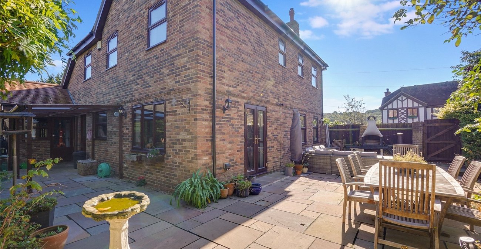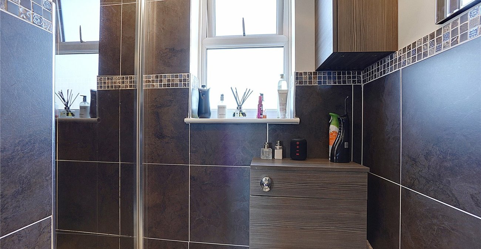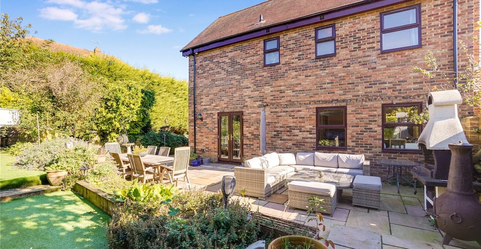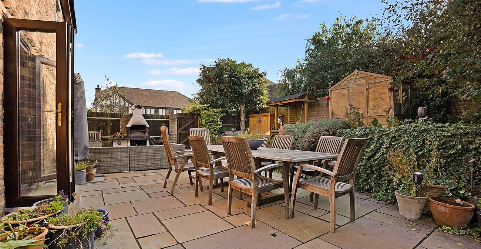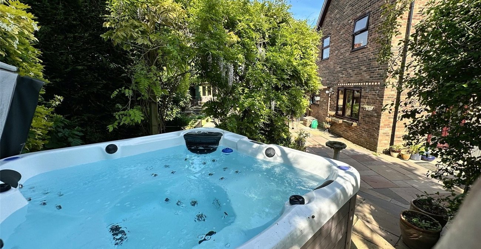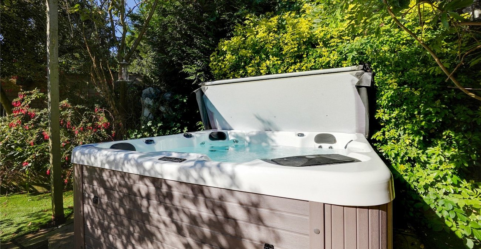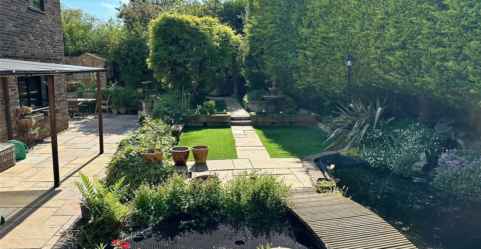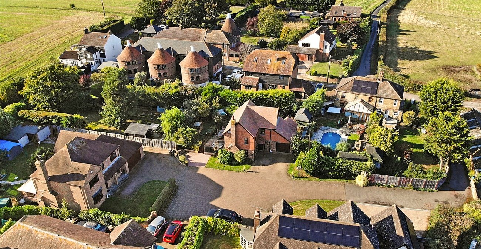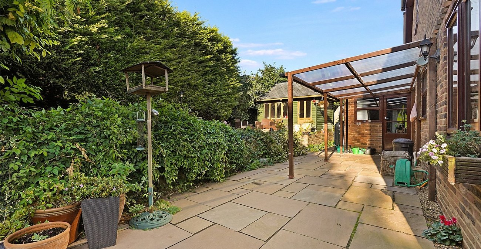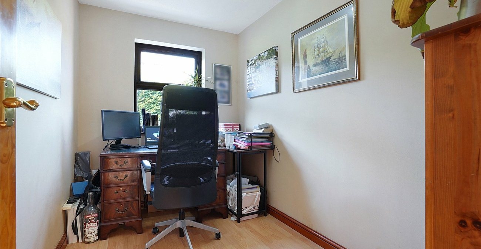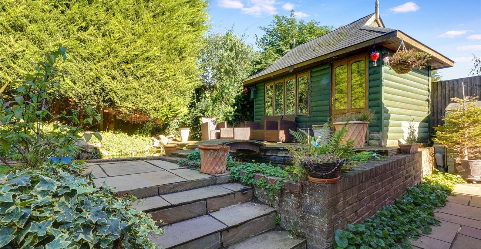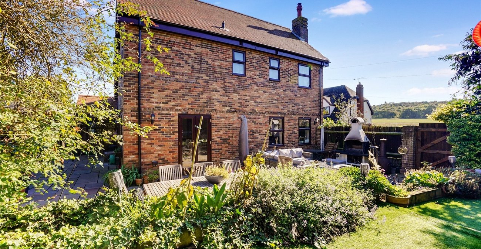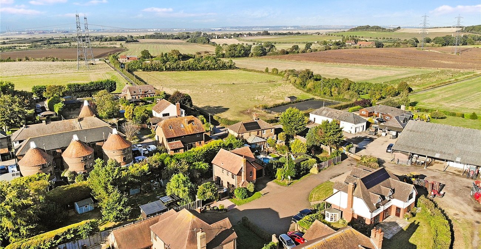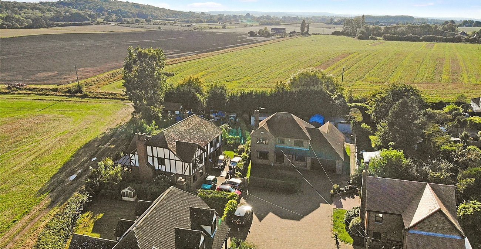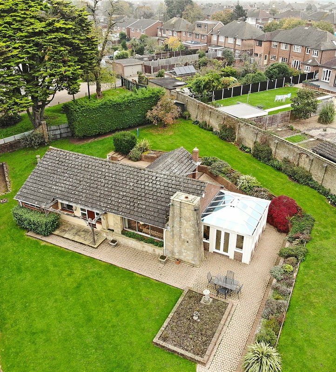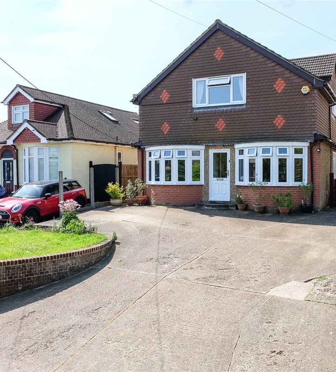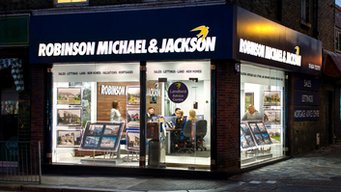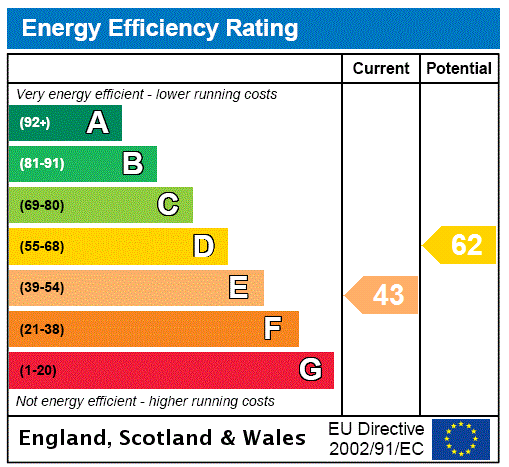
Property Description
GUIDE PRICE £600,000-£650,000
Situated in the idyllic village of Cooling, Kent, this exquisite four-bedroom detached home in Spendiff combines rural serenity with contemporary living, surrounded by stunning countryside views.
The property boasts a spacious kitchen and dining area, perfect for family gatherings and entertaining, complemented by a separate lounge for cozy relaxation. With two modern bathrooms, the home is thoughtfully designed for both comfort and convenience. Outside, the property offers a hot tub, built-in BBQ, and a versatile summer house that can used as a home office or gym.
The beautifully landscaped, low-maintenance garden enhances the appeal, while the private driveways and garage provide ample parking and storage. This charming home offers a peaceful escape while still being well-connected to nearby amenities.
- Sought after village location
- Quiet-cul-de-sac
- Surrounded by countryside
- Off street parking
- Garage
- No forward chain
Rooms
HallLoft conversion approved, fully boarded, power supply & insulated.
Ground floor w.c 2.03m x 0.76mLounge 5.33m x 3.76mCarpet, log burner fire place, double glazed window to front & rear.
Dining Room 3.43m x 3.43mWood effect laminate flooring, double glazed window, double glazed double doors leading to rear garden.
Kitchen 4.01m x 2.87mWooden flooring, open plan kitchen/dining room, breakfast bar, double glazed window, sink drainer with mixer tap, wooden work tops.
Utility Room 3.35m x 2.03mGround floor bathroomWood flooring, double glazed window, panelled bath with mixer tap, low level w.c.
Bedroom One 4.95m x 3.78mCarpet, double glazed window.
Ensuite Bathroom 2m x 0.94mWood effect laminate flooring, partly tiled walls, shower cubicle, extractor fan, double glazed window.
Bedroom Two 3.07m x 2.9mCarpet, double glazed window.
Bedroom Three 2.9m x 2.87mCarpet, double glazed window to rear.
Bedroom Four 2.95m x 1.96mWood effect laminate flooring, double glazed window.
Bathroom 2.7m x 1.88mLaminate flooring, low level w.c, panelled bath with mixer tap, sink basin with mixer tap, fully tiled walls, double glazed window to side.
Front gardenBlock paved driveway, grass laid to lawn.
Rear gardenPatio, side access, grass laid to lawn, pond, mature flower boarders.
Garage 5.08m x 3.3m