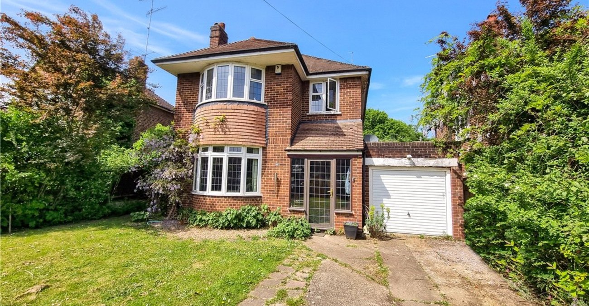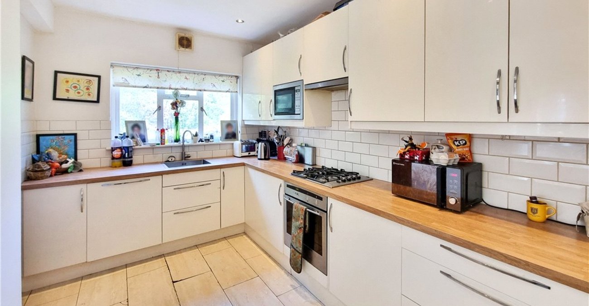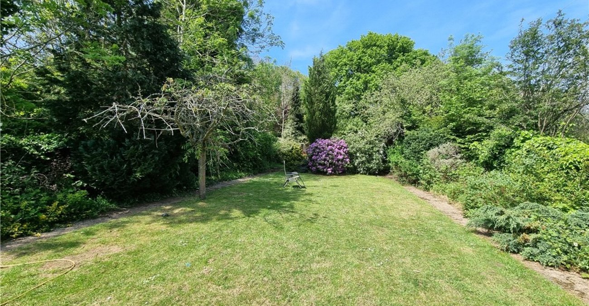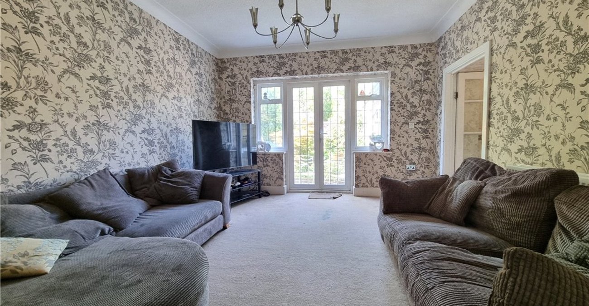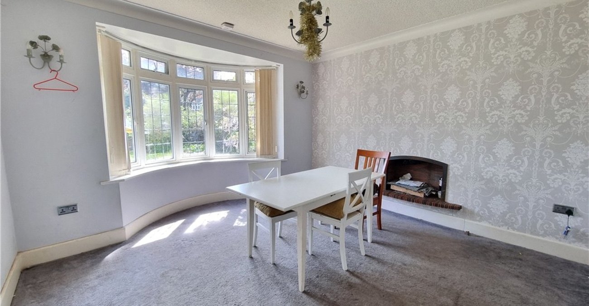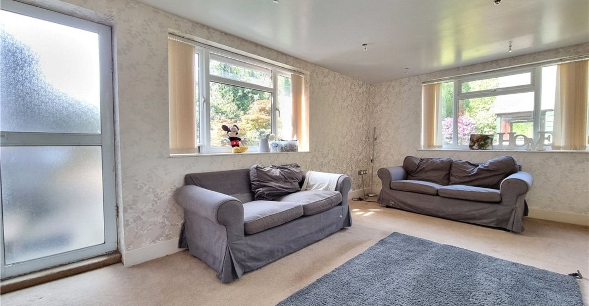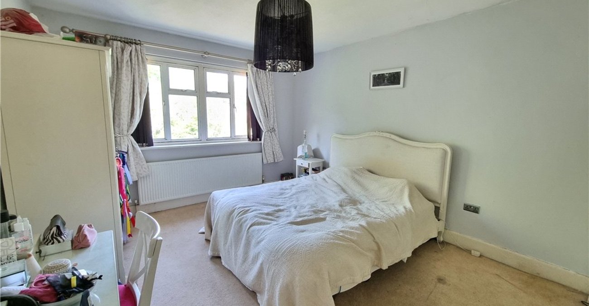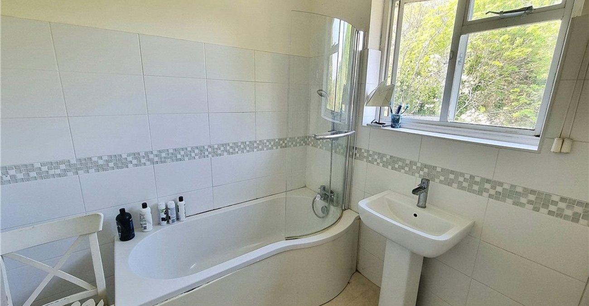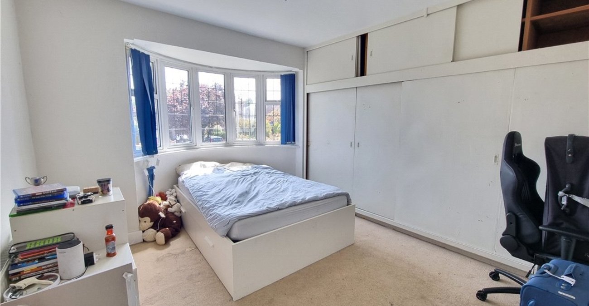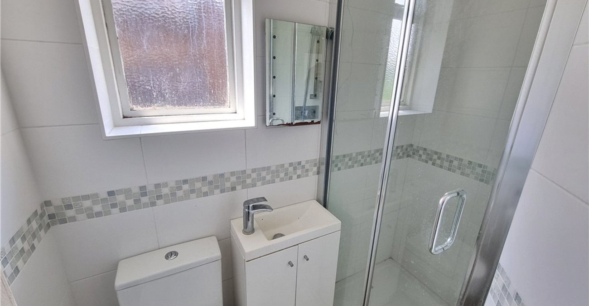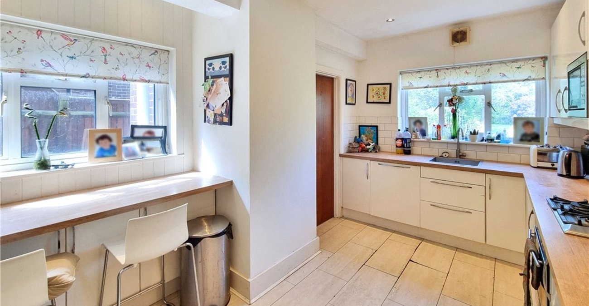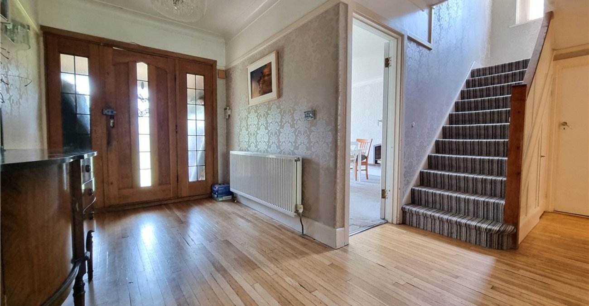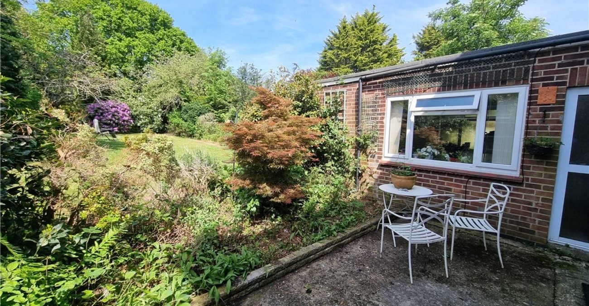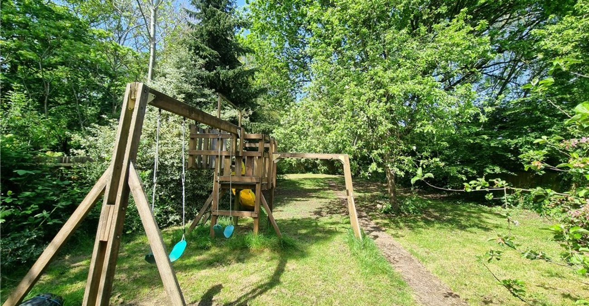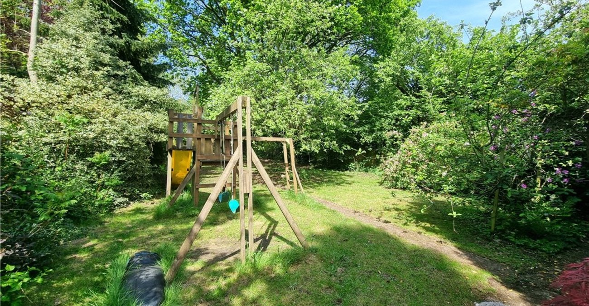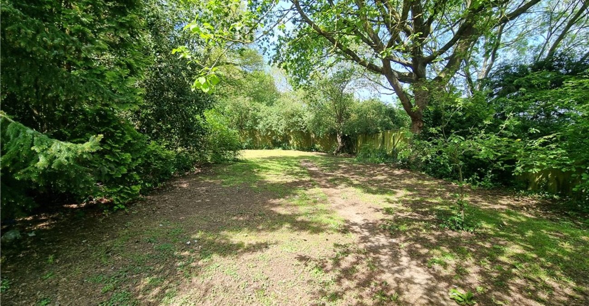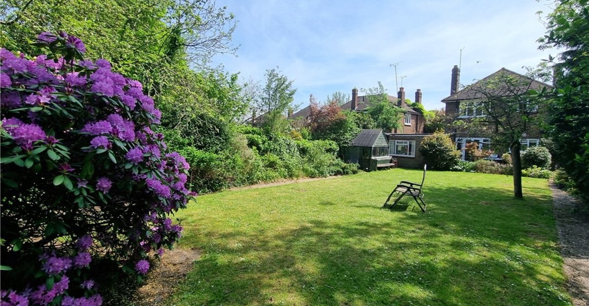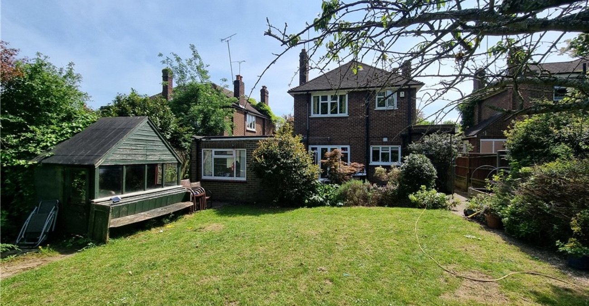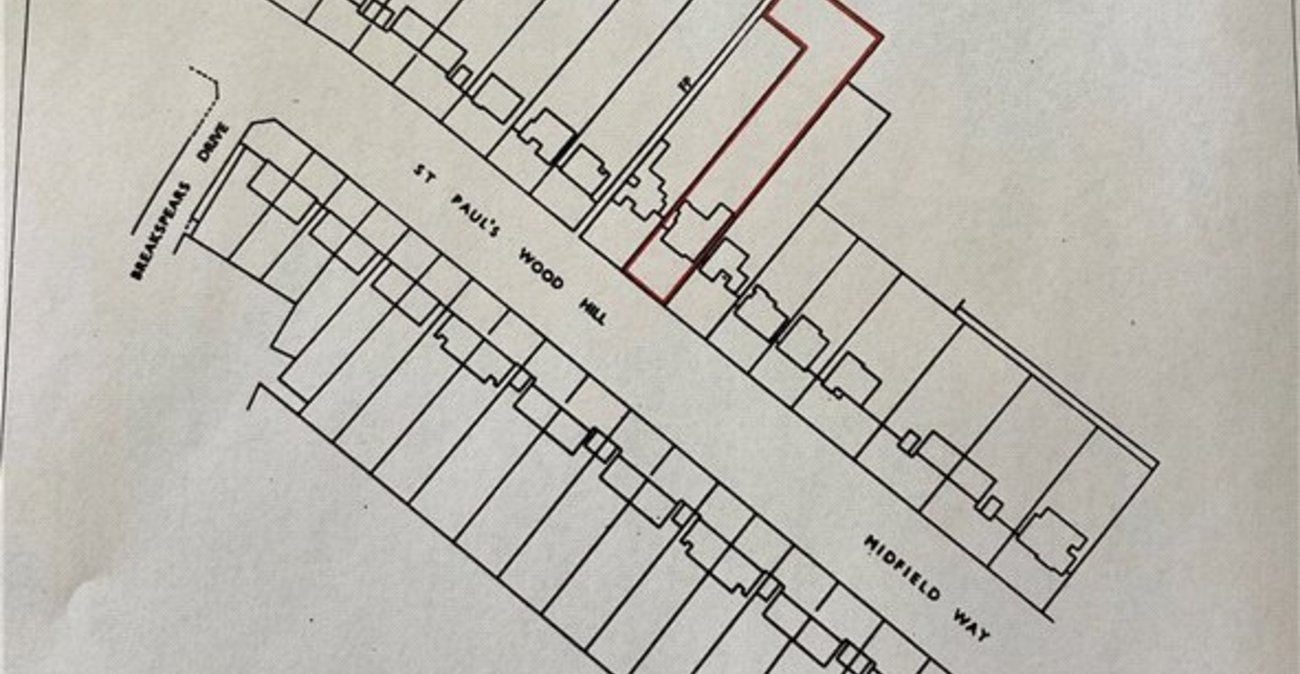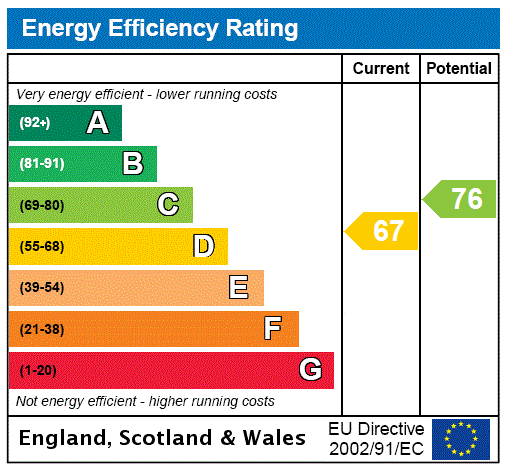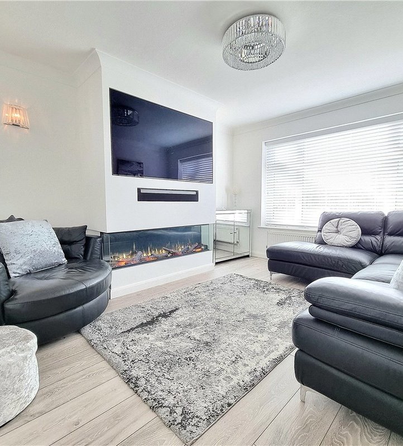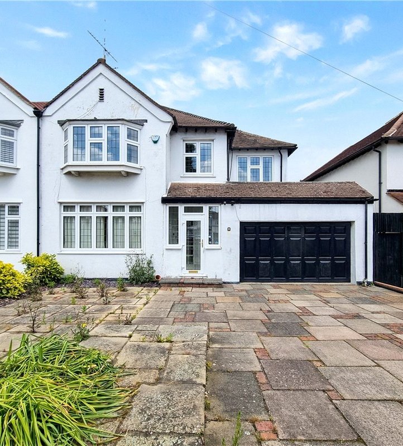Property Information
Ref: ORP240361Property Description
A large three/four bedroom Ellingham Style 1930's detached house situated in a popular location backing onto Scadbury Park. The property boasts an approximate 200ft rear garden & is Chain Free. * ATTRACTIVE BAY FRONTED HOUSE * POTENTIAL TO CREATE AN ANNEXE (STPC) * TWO RECEPTION ROOMS * BATHROOOM & SHOWER ROOM * SOUGHT AFTER LOCATION * CHAIN FREE *
- Attractive Bay Fronted House
- Potential To Create An Annexe (STPC)
- Two Reception Rooms
- Some Original Features
- Bathroom & Shower Room
- Sought After Location
- Chain Free
Rooms
Entrance Porch:Hardwood front door with double glazed side panels.
Reception Hall:Stairs to first floor. radiator and original wood flooring.
Ground Floor Cloakroom:With wash hand basin and wc. Single glazed window to side.
Lounge: 4.27m x 3.89mDouble glazed bay window to front, radiator and fitted carpet.
Dining Room:Double glazed French doors opening onto the rear garden. Radiator and fitted carpet.
Study: 4.47m x 2.34mDouble glazed opaque window to side, radiator and fitted carpet.
Kitchen: 4.17m x 3.12mFitted with a modern range of wall and base units with work surfaces. Integrated oven, gas hob and extractor fan. Sink unit & drainer. Built in dishwasher. Space for undercounter fridge. Radiator. Double glazed windows to rear and side.
Family Room/Bedroom 4: 5.08m x 3.07mDouble glazed windows to both sides and rear. Double glazed door to side. Radiator and fitted carpet.
Utility Room: 1.96m x 1.47mDoor providing access to the rear garden, double glazed high level window to the rear, space and plumbing for tumble dryer and washing machine Door to large pantry style cupboard.
Landing:Double glazed window on half landing to the side. Access to loft, radiator and fitted carpet.
Bedroom 1: 4.67m x 3.66mDouble glazed window to rear, radiator and fitted carpet.
Bedroom 2: 4.47m x 3.2mDouble glazed bay window to front, fitted wardrobes, radiator and fitted carpet.
Bedroom 3: 3.89m x 2.29mDouble glazed window to front, radiator and fitted carpet.
Shower Room:Fitted with a walk in shower cubicle, wash hand basin and wc. Single glazed window to side.
Bathroom:Fitted with a panelled bath with shower attachment and glass shower screen, pedestal wash hand basin. Chrome heated towel rail. Double glazed window to rear.
