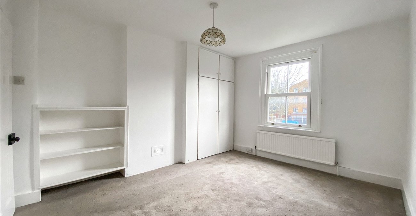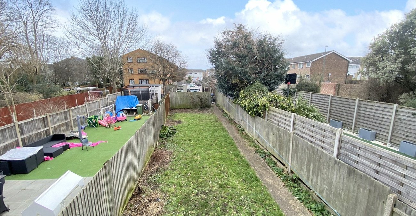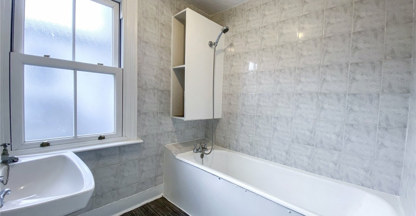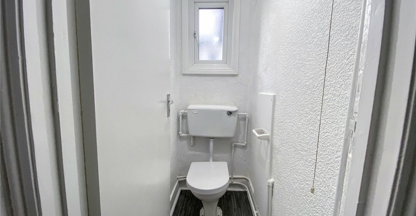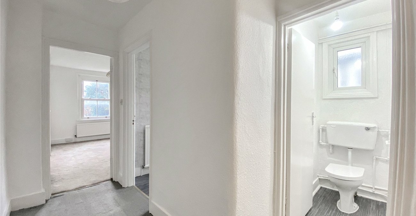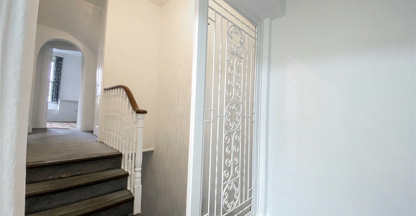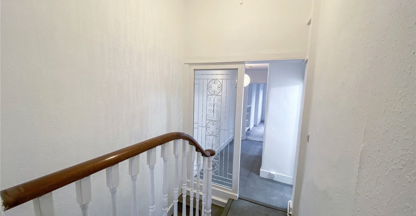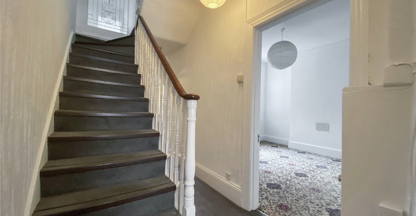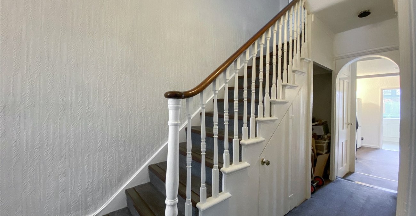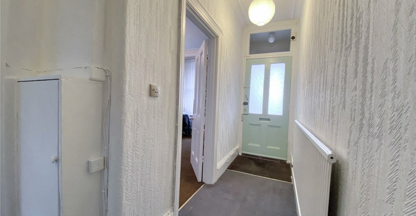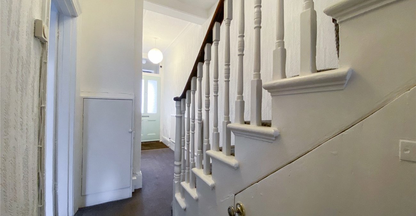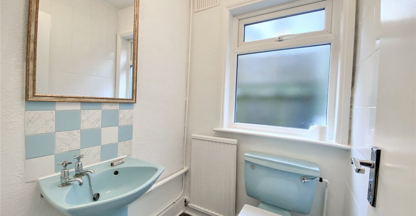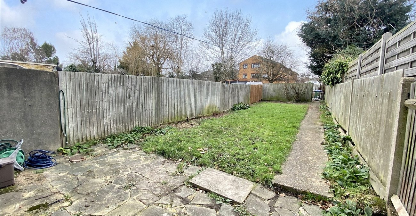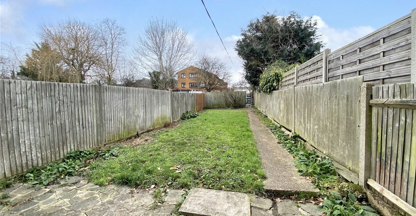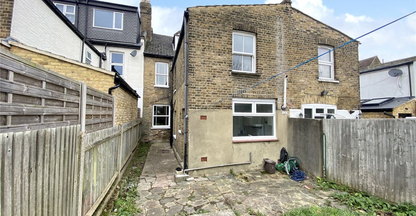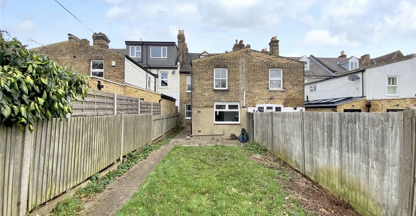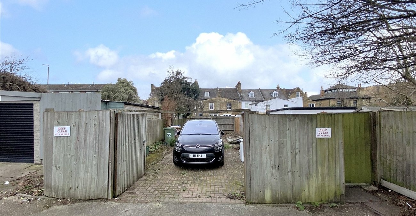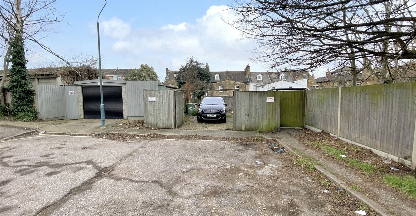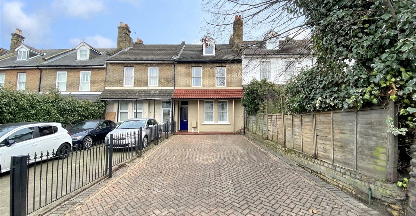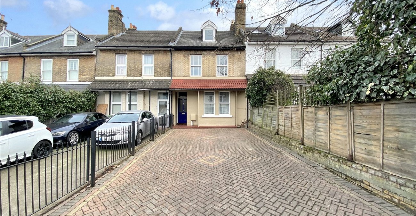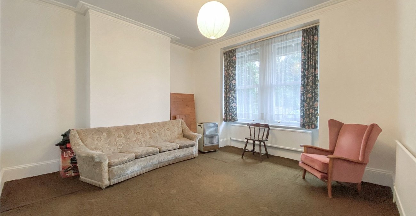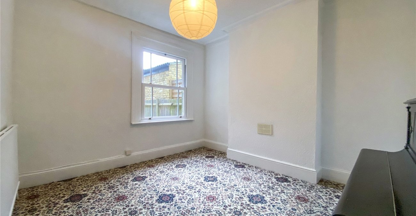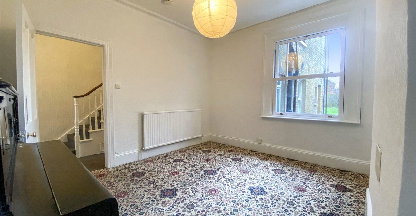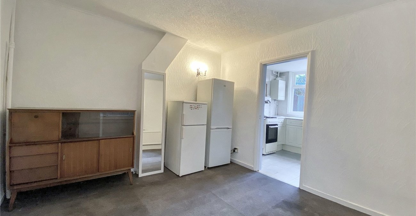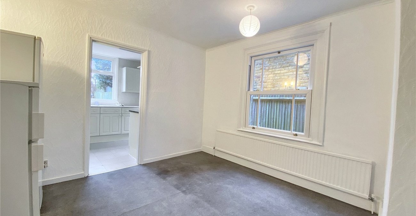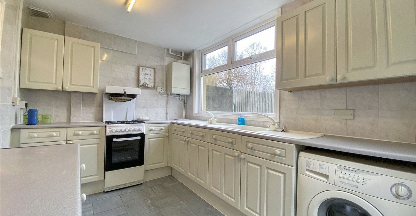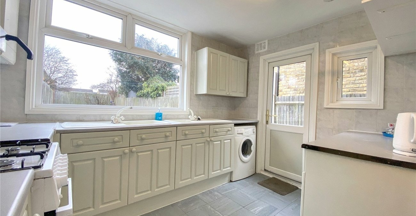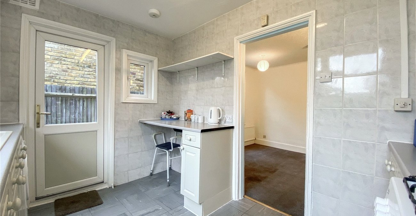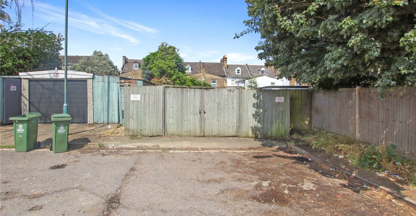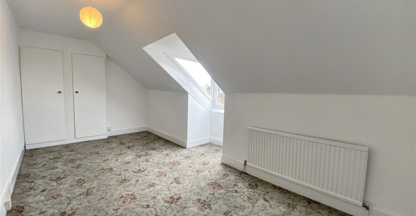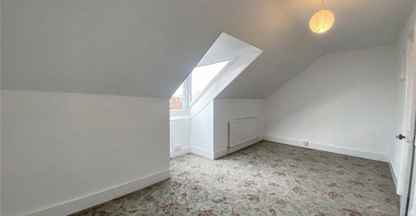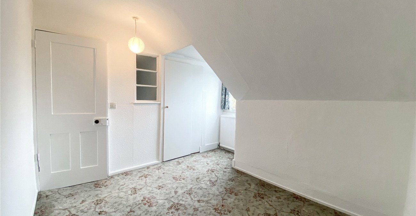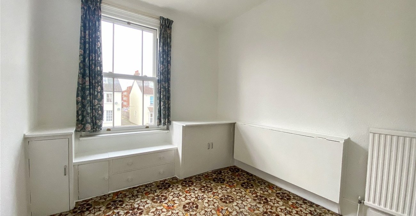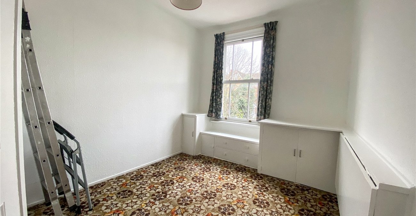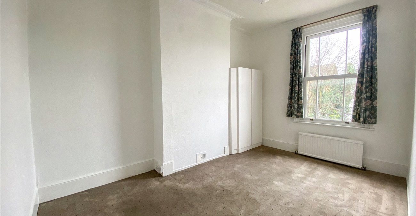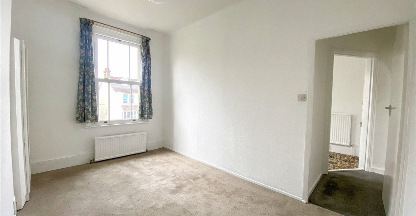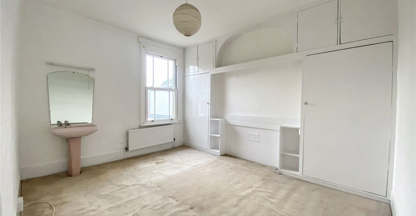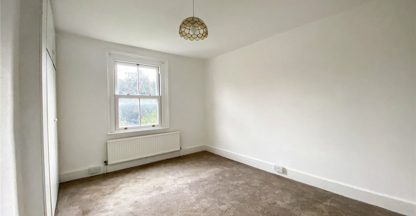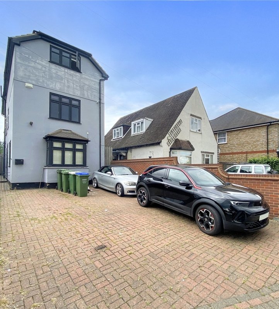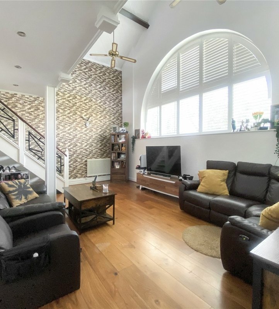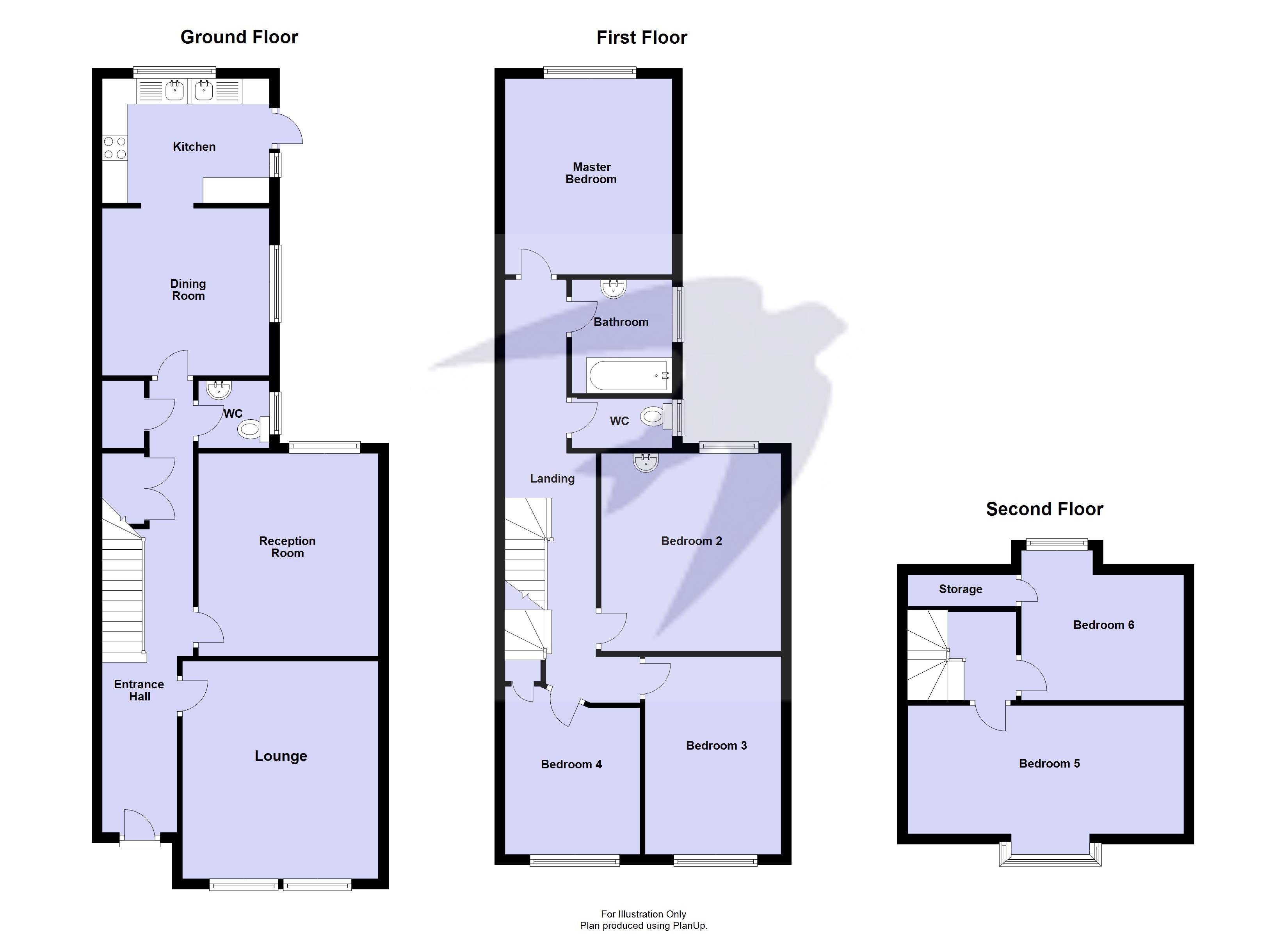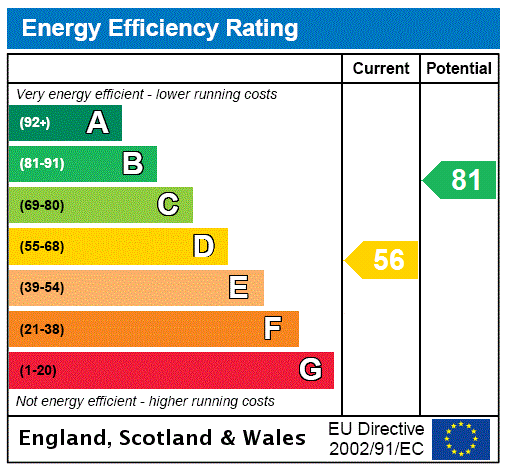
Property Description
Presenting a rare opportunity to own this charming six-bedroom Victorian terraced home, set in a highly desirable location just a short stroll from Sidcup train station, the bustling high street, and local amenities.
This generously proportioned property boasts off-street parking to the front and rear, offering convenience for multiple vehicles. The home exudes timeless character while providing plenty of potential for modern enhancements, including extension or development opportunities (subject to planning permission).
Families will appreciate the close proximity to highly sought-after prep and grammar schools, making this an ideal choice for those prioritizing access to exceptional education.
Don't miss the chance to secure this chain-free property, blending period charm with modern convenience in one of Sidcup's most sought-after locations. Contact us today to arrange a viewing!
- Chain Free
- Six Bedrooms
- Victorian Terraced Home
- Three Reception Rooms
- Ample Off Street Parking
- Rear Garden
- Potential To Extend (STPP)
- Investment Opportunity
Rooms
Entrance Hall 6.93m x 1.73mHardwood entrance door to front, stairs to first floor, under stairs storage cupboard, radiator, carpet.
Lounge 4.27m x 3.84mDouble glazed sash window to front, coved ceiling, radiator, carpet.
Reception Two 3.96m x 3.53mDouble glazed sash window to rear, coved ceiling, radiator, carpet.
Dining Room 3.28m x 3.28mDouble glazed sash window to side, coved ceiling, radiator, vinyl flooring.
Kitchen 3.28m x 2.44mDouble glazed window to rear, door to side, matching range of wall and base units incorporating cupboards, drawers and worktops, inset sink unit with drainer and mixer tap, space for cooker, plumbed for washing machine, wall mounted boiler, part tiled walls, vinyl flooring.
WC 1.4m x 1.32mDouble glazed frosted window to side, low level WC, pedestal wash hand basin, radiator, part tiled walls, vinyl flooring.
LandingCarpet, stairs to second floor.
Bedroom One 3.84m x 3.35mDouble glazed sash window to rear, radiator, carpet.
Bedroom Two 3.89m x 3.53mDouble glazed sash window to rear, built in wardrobes with overhead storage, pedestal wash hand basin, radiator, carpet.
Bedroom Three 3.86m x 2.67mDouble glazed sash window to front, radiator, carpet.
Bedroom Four 3.86m x 2.67mDouble glazed sash window to front, built in drawers, radiator, carpet.
Bathroom 2.03m x 1.96mDouble glazed frosted sash window to side, panelled bath with shower over, pedestal wash hand basin, tiled walls, vinyl flooring.
WC 1.35m x 0.76mDouble glazed frosted window to side, low level WC.
Second Floor LandingCarpet.
Bedroom Five 5.18m x 2.51mDouble glazed window to front, radiator, carpet.
Bedroom Six 3.18m x 2.46mDouble glazed window to rear, radiator, carpet.
GardenMatured rear garden, double gates to rear providing rear access.
Please NoteRear access is subject to legal verification.
FrontagePaved for ample off street parking.
