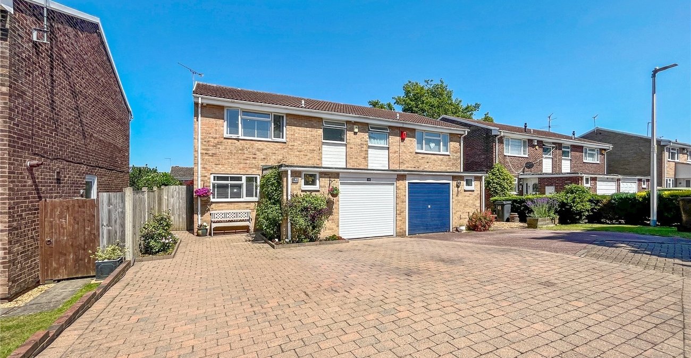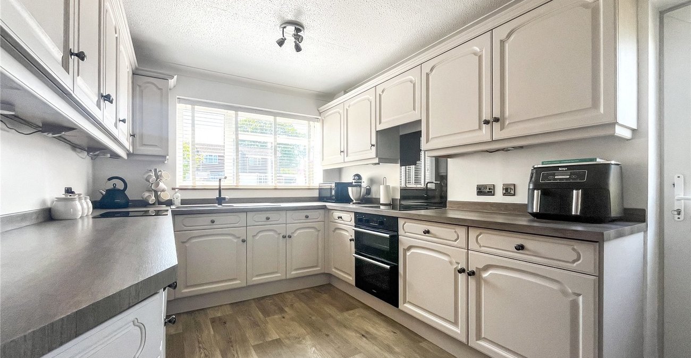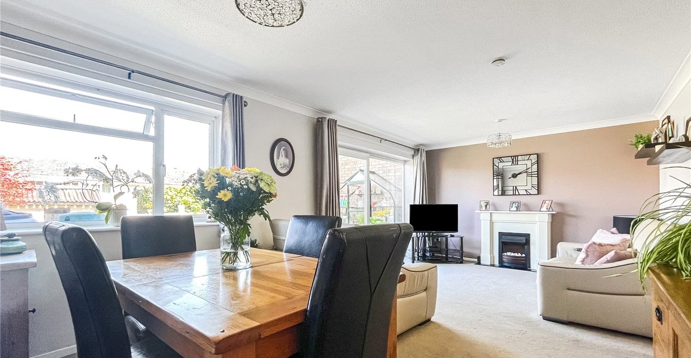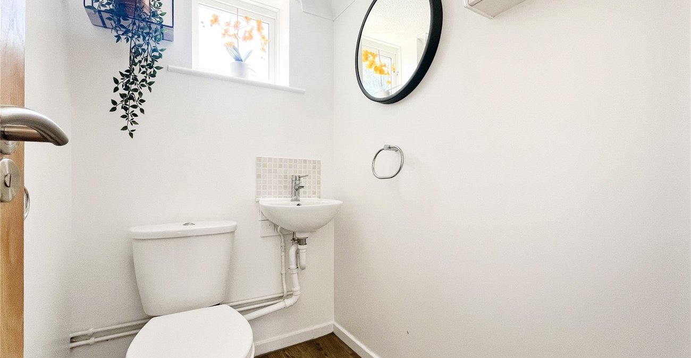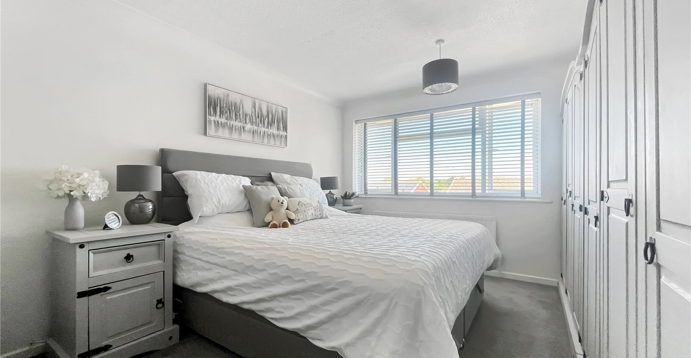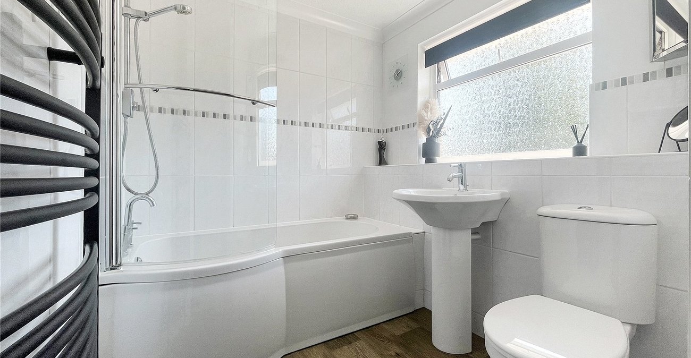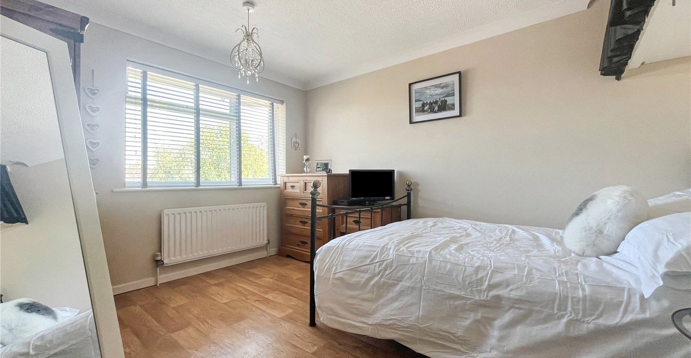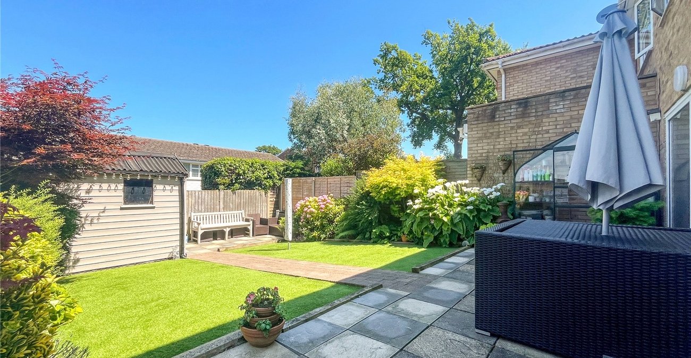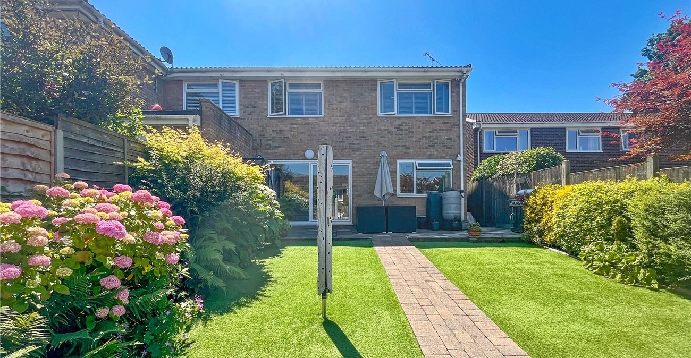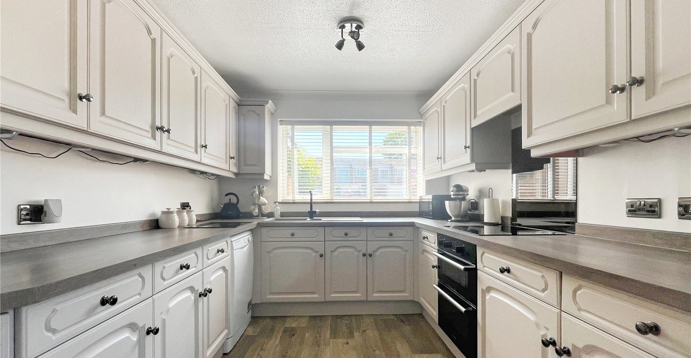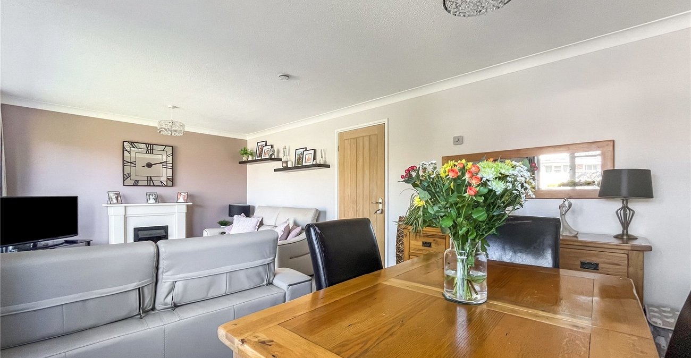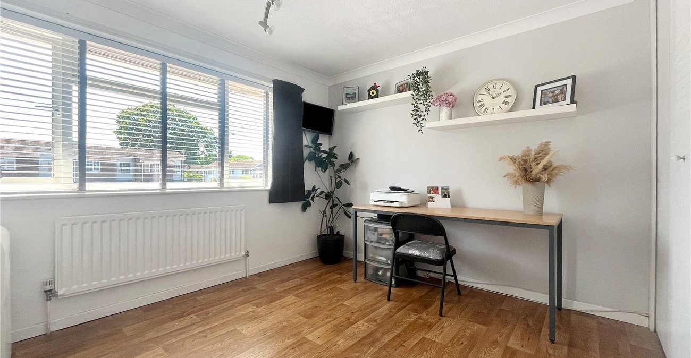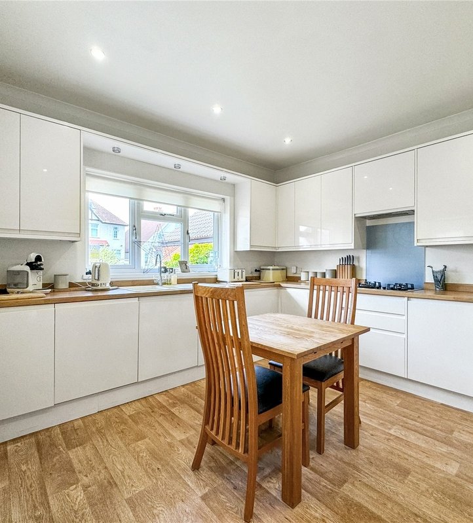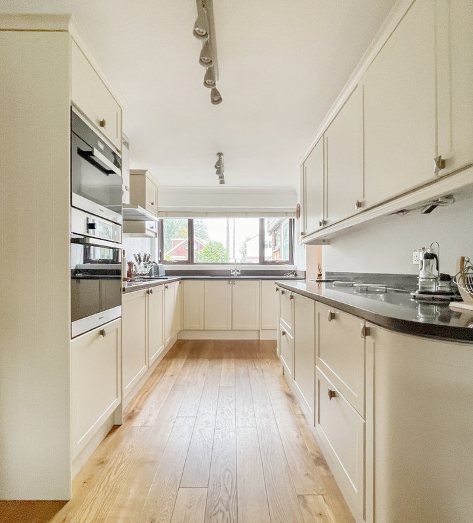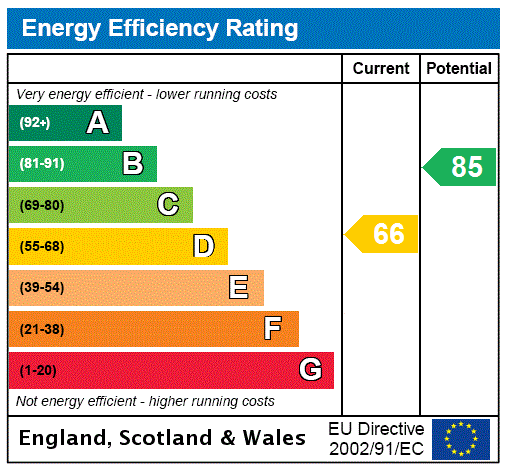
Property Description
Nestled in the tranquil cul-de-sac of Stirling Close, Rainham, this immaculate three-bedroom semi-detached house offers an ideal family home with TBC square feet of thoughtfully designed living space. Boasting three spacious double bedrooms and a modern downstairs cloakroom, the property features a beautifully landscaped garden perfect for outdoor relaxation. The large block-paved driveway and garage provide ample parking. Conveniently located within walking distance to both primary and secondary schools and offering easy access to the motorway, this home ensures excellent connectivity and convenience. With no onward chain, this stunning residence is ready for immediate occupancy.
- 1196 Square Feet
- Easy Access to Motorway
- Walking Distance to Primary and Secondary Schools
- Quiet Cul De Sac
- Immaculate Condition
- Downstairs Cloakroom
- Three Double Bedrooms
- Landscaped Garden
- Large Block Paved Driveway and Garage
- No Chain
Rooms
EntranceDouble glazed door to side.
Entrance HallwayStairs to first floor. Storage cupoard. Vinyl flooring.
Cloakroom 1.73m x 1.24mDouble glazed window to front. Low level WC. Wall mounted sink. Vinyl flooring. Radiator.
Lounge/Diner 6.32m x 3.53mDouble glazed window to rear. Double glazed sliding door to rear. Fireplace. Carpet. Radiator.
Kitchen 3.86m x 2.64mDouble glazed window to front. Range of wall and base units with worksurface over. Built in electric hob and double oven. Under counter fridge. Space for dish washer. Enclosed boiler cupboard. Vinyl flooring.
LandingLoft access. Carpet.
Bedroom One 4.57m x 3.2mDouble glazed window to rear. Carpet. Radiator.
Bedroom Two 3.94m x 3.07mDouble glazed window to rear. Laminate flooring. Radiator.
Bedroom Three 3.23m x 2.97mDouble glazed window to front. Fitted wardrobes. Carpet. Radiator.
Bathroom 3.07m x 1.96mDouble glazed window to front. Low level WC. Pedestal wash hand basin. Panelled bath with shower over. Heated towel rail. Tiled walls and flooring.
Rear Garden 10.06mSide access. Patio. Astro turf area.
Garage 5.33m x 2.57mElectric roller door. Light and power.
ParkingDriveway to front of property. Space for ample cars.
