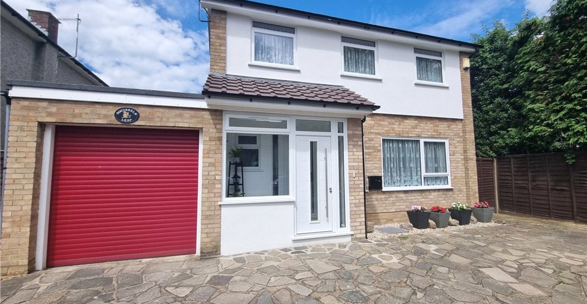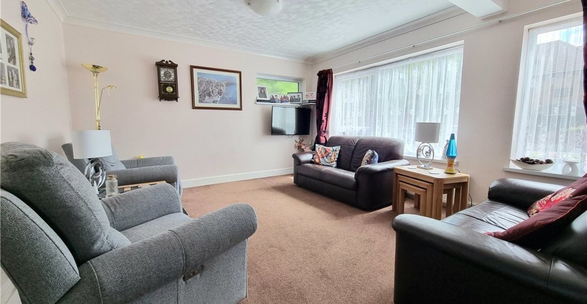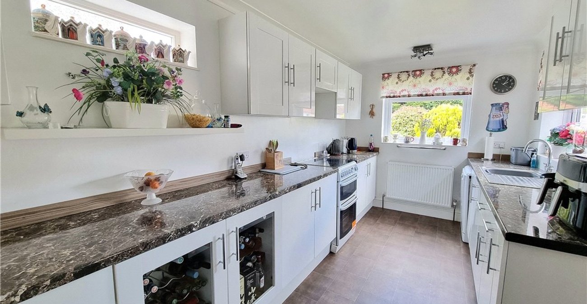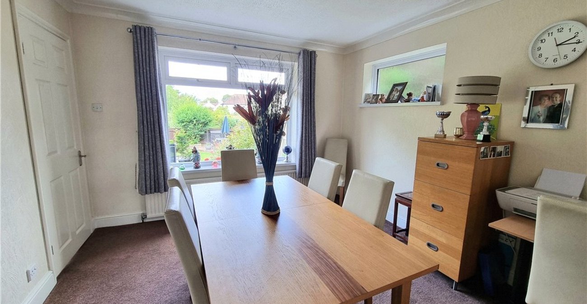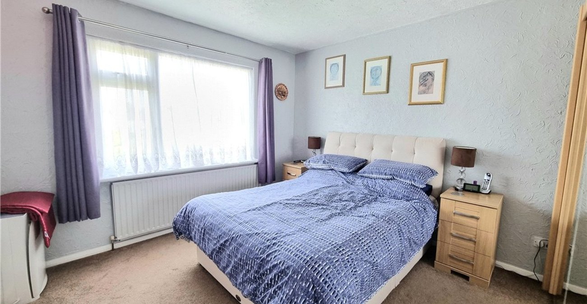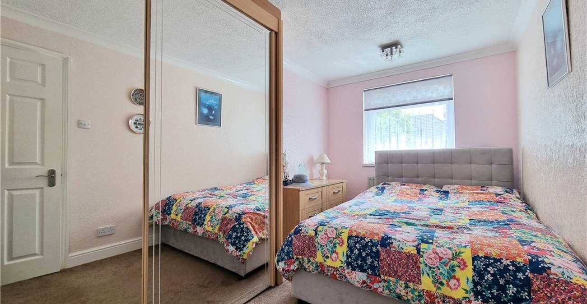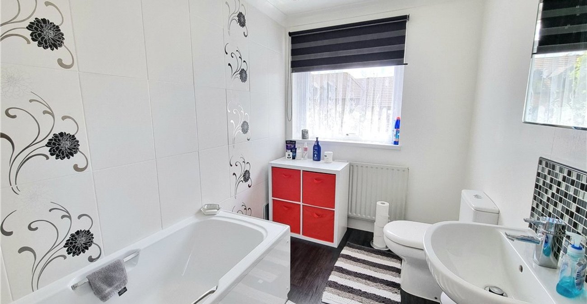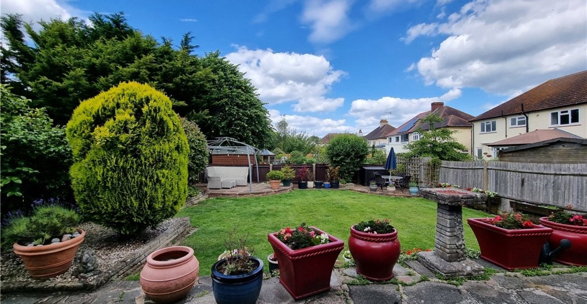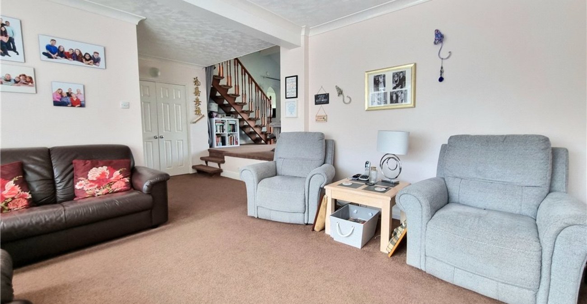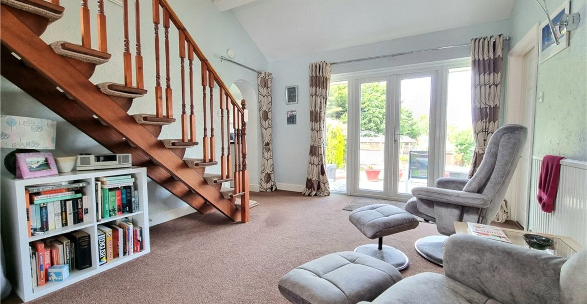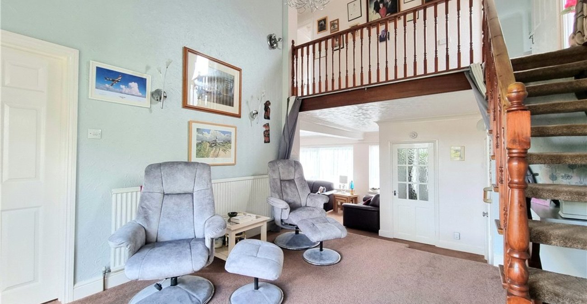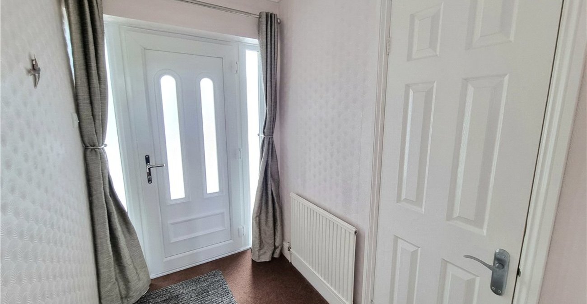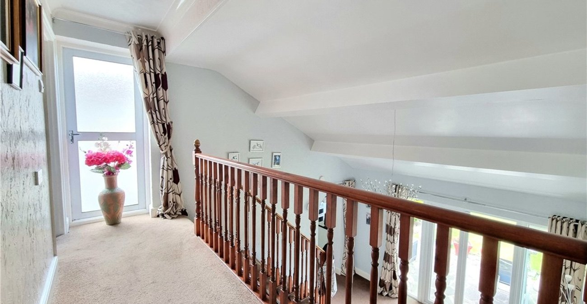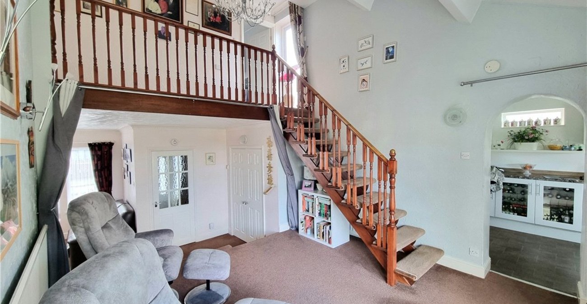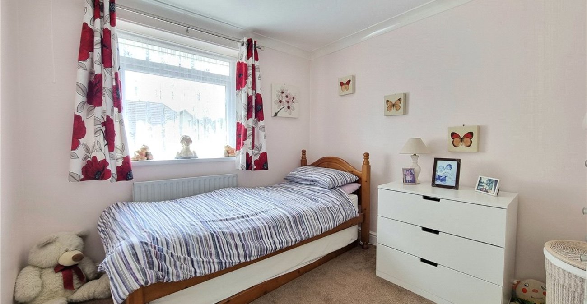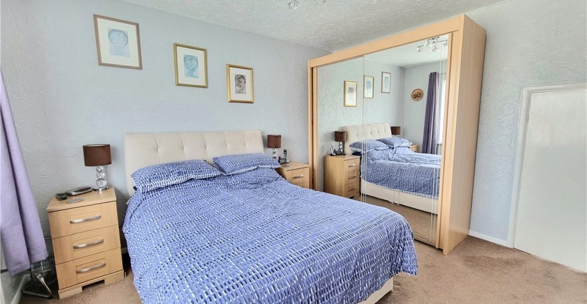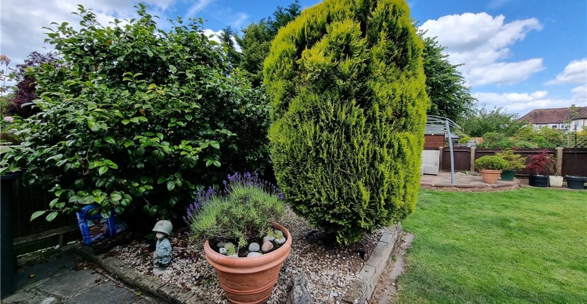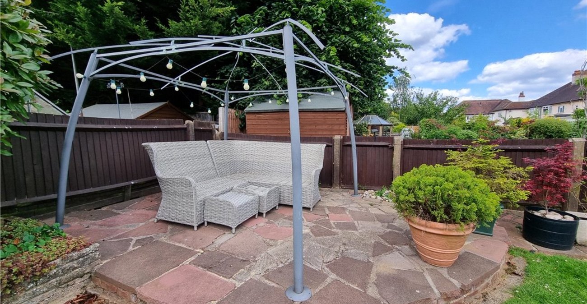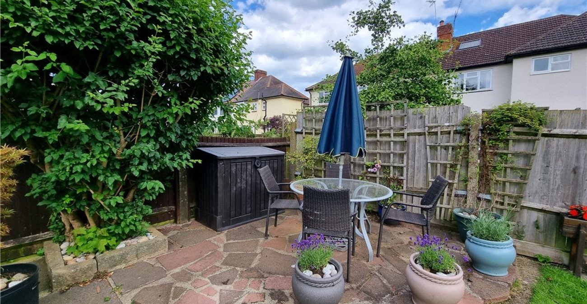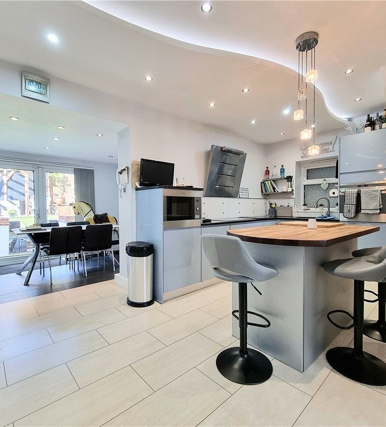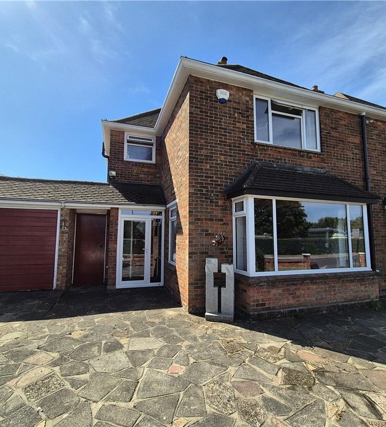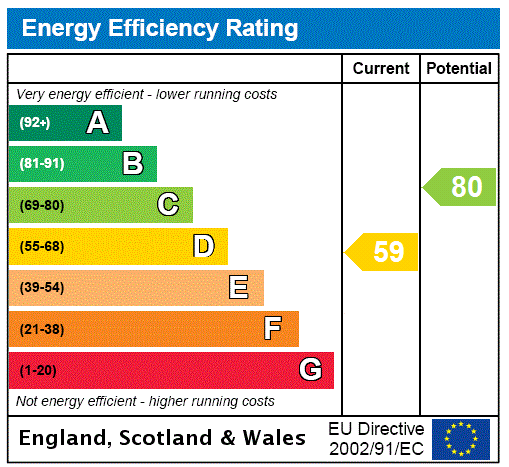
Property Description
An opportunity to purchase this superb & well presented three/four bedroom detached house situated in a sought after location & conveniently for Orpington High Street & Mainline Station.
* IMMACULATELY PRESENTED ACCOMMODATION * GROUND FLOOR CLOAKROOM * ADDITIONAL RECPEPTION/BEDROOM 4 * POTENTIAL TO EXTEND (STPP) * BEAUTIFUL LANDSCAPED REAR GARDEN * GARAGE & DRIVEWAY * CHAIN FREE *
- Immaculately Presented Accommodation
- Ground Floor Cloakroom
- Additional Reception/Bedroom 4
- Potential To Extend (STPP)
- Beautiful Landscaped Rear Garden
- Garage & Driveway
- Chain Free
Rooms
Entrance Hall:Double glazed composite door to front. Radiator and fitted carpet.
Lounge: 6.25m x 4.01m(Maximum dimensions). Double glazed windows to front, storage cupboard, radiator and fitted carpet.
Dining Room: 3.58m x 3.56mDouble glazed French doors opening onto the rear garden. Stairs to first floor. Radiator and fitted carpet.
Additional Reception/Bedroom 4: 3.76m x 3.38mDouble glazed window to rear and double glazed opaque window to side. Radiator and fitted carpet.
Kitchen: 4.4m x 2.34mFitted with a modern range of wall and base units with work surfaces. Space for cooker and dishwasher. Sink unit & drainer. Double glazed window to both sides and to the rear. Radiator and tiled flooring.
Utility Room:Double glazed opaque window to side. Space for fridge/freezer, space for washing machine, space for tumble dryer. Heated towel rail and tiled flooring.
Ground Floor Cloakroom:With a wash hand basin and wc. Heated towel rail. Double glazed opaque window to front.
First Floor Landing:Double glazed opaque door to side, fitted carpet.
Bedroom 1: 3.78m x 3.38mDouble glazed window to rear and side. Radiator and fitted carpet.
Bedroom 2: 4.01m x 2.34mDouble glazed window to front, fitted wardrobes, radiator and fitted carpet.
Bedroom 3: 2.9m x 2.46mDouble glazed window to front, radiator and fitted carpet.
Family Bathroom:Fitted with a three piece suite comprising a panelled bath, pedestal wash hand basin and wc. Radiator. Double glazed window to front.
