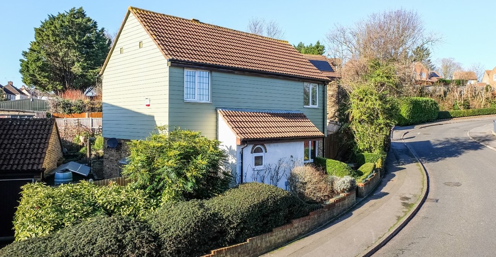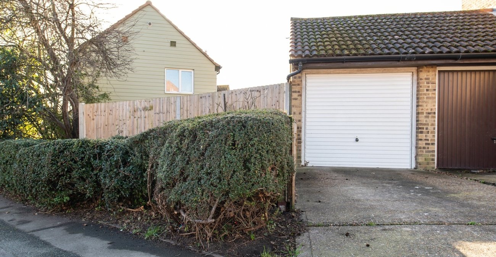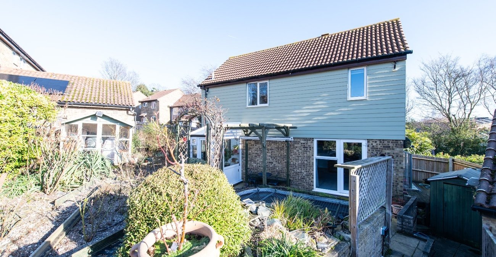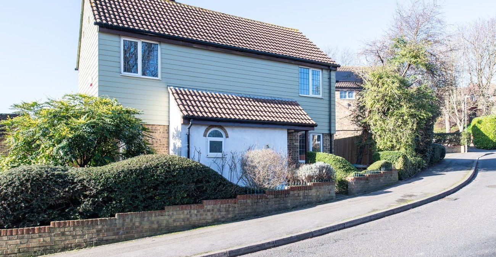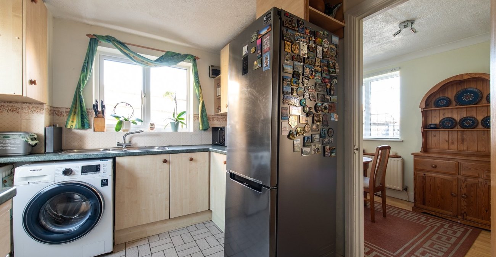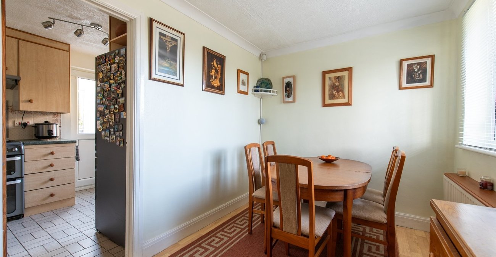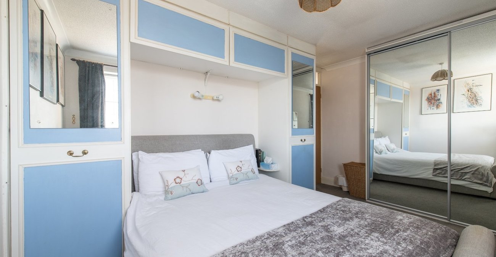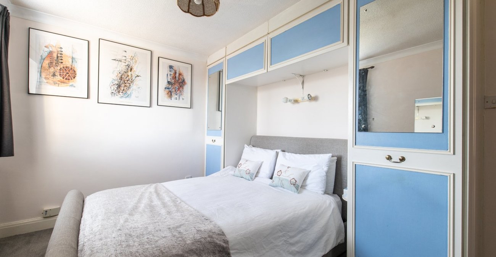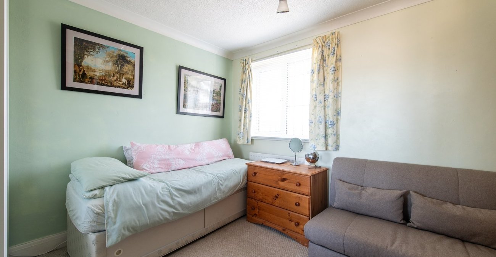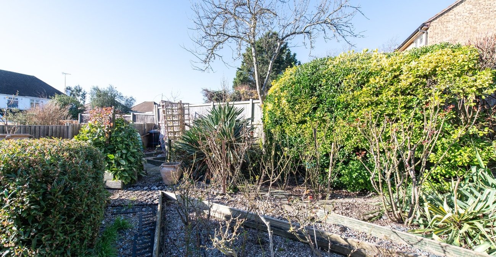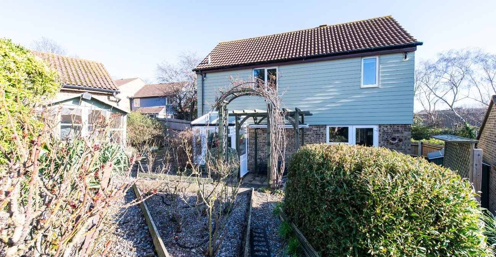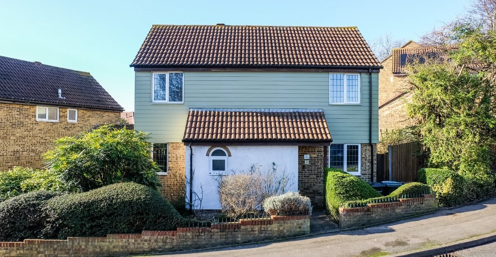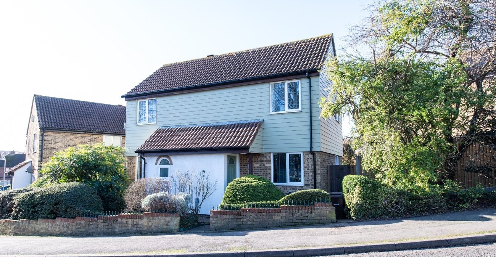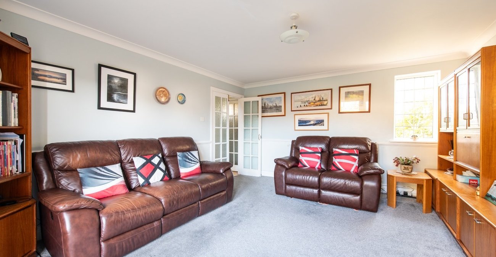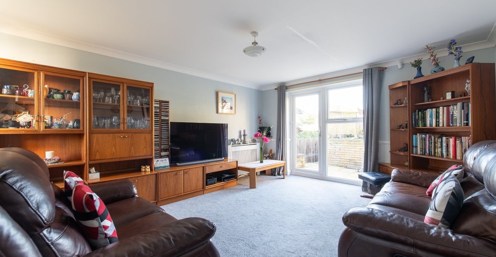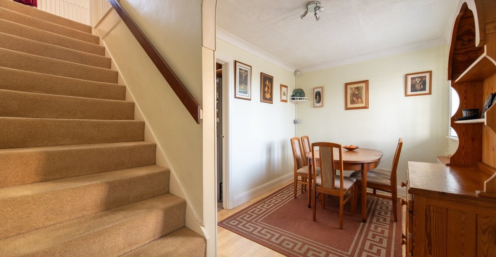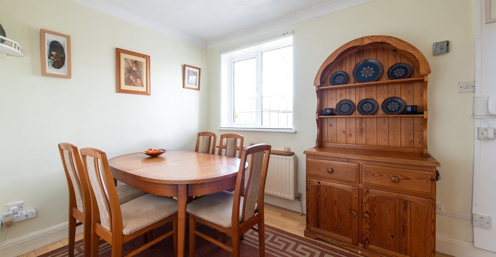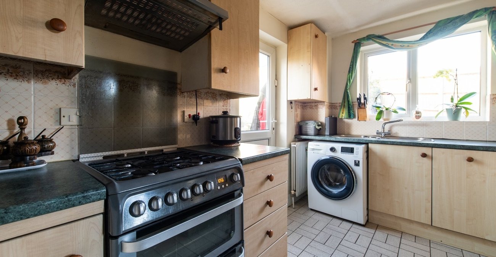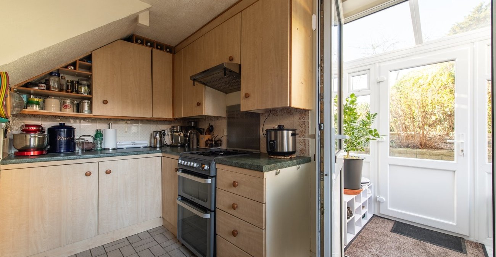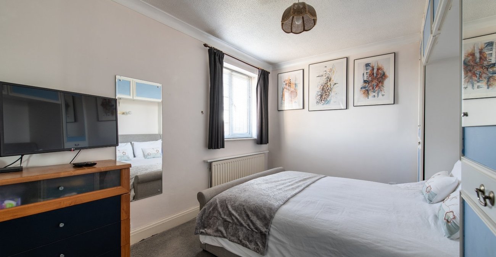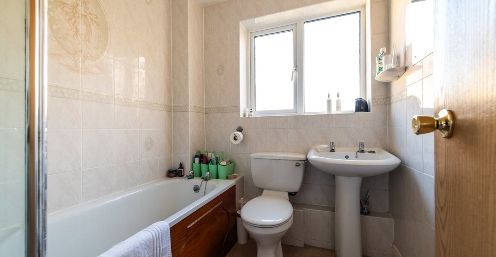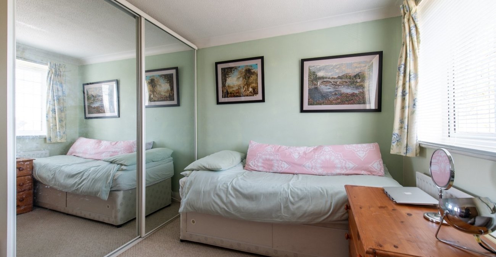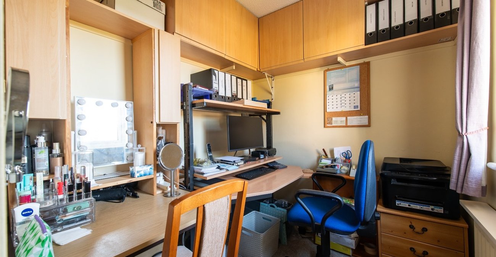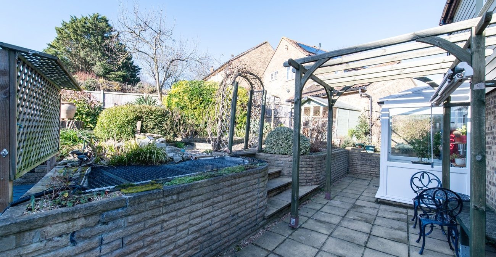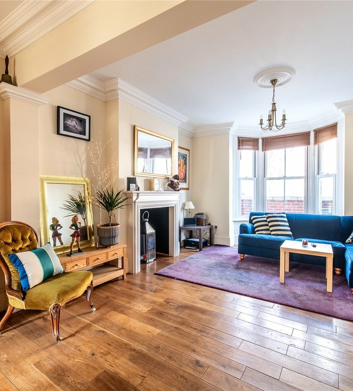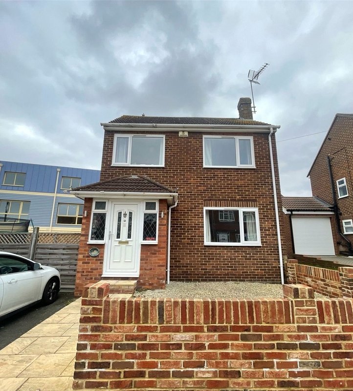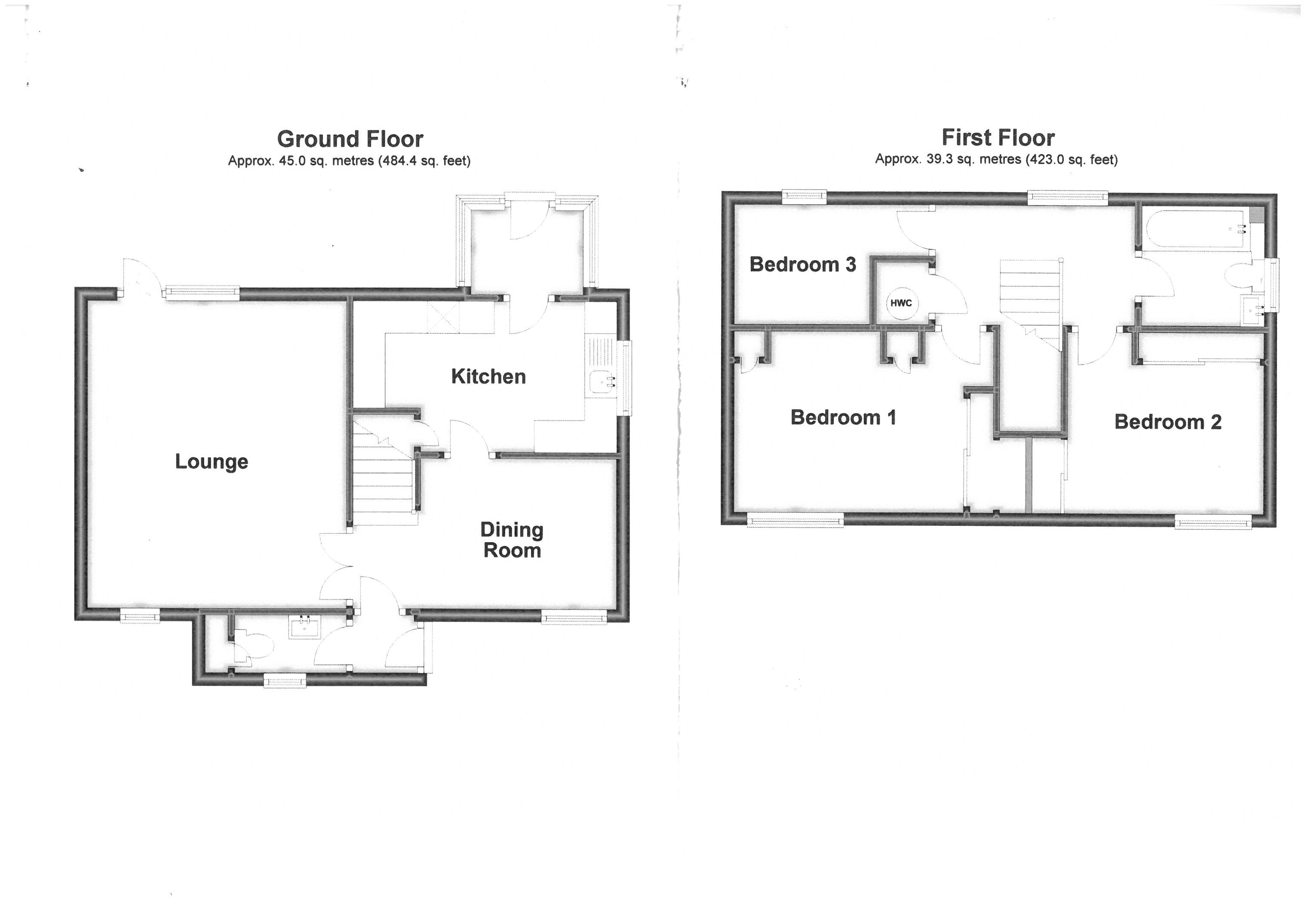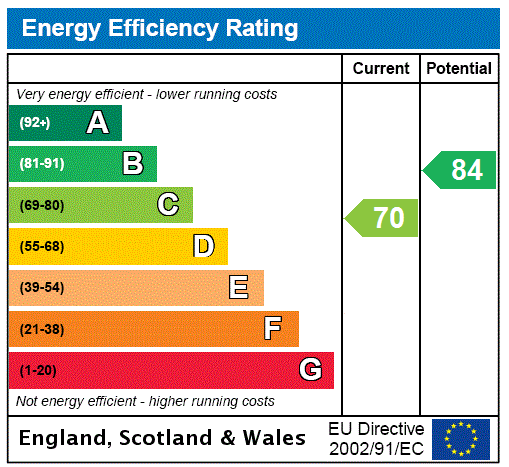
Property Description
Located in a POPULAR MODERN CUL-DE-SAC with no through traffic is this rarely available DOUBLE FRONTED THREE BEDROOM DETACHED FAMILY HOME offering ample living space throughout. With a DRIVEWAY and GARAGE to the side there is an ABUNDANCE of parking available. Internally the accommodation consists of; GROUNDFLOOR CLOAKROOM, KITCHEN, CONSERVATORY, DINING ROOM and SPACIOUS LOUNGE with doors leading in to the
ENCLOSED REAR GARDEN. On the first floor you will be welcomed by THREE WELL SIZED BEDROOMS and a MODERN FITTED FAMILY BATHROOM installed within the last few years. Viewing strongly recommended.
- Total Square Footage: 907.4 Sq. Ft.
- New Front Door & Cladding
- 2 Reception Rooms
- Conservatory
- Ground Floor Cloakroom
- Double Fronted Detached House
- Garage and Parking to the Side
- Quiet Residential Cul-De-Sac
- Well Presented Throughout
Rooms
Entrance:Double glazed entrance door into porch. Door into:-
GF Cloakroom: 1.75m x 0.86mDouble glazed frosted window to front. Radiator. Low level w.c. Wall mounted sink unit. Carpet.
Lounge: 4.85m x 4.06mDouble glazed window to front. Double glazed door to rear. Two radiators. Carpet.
Dining Room: 3m x 2.3mDouble glazed window to front. Radiator. Lamiante flooring.
Conservatory: 1.78m x 1.42mDouble glazed window surround. Double glazed door to rear. Laminate flooring.
Kitchen: 4.04m x 3mDouble glazed window to side. Double glazed door to rear. Wall and base units with work surface over. Tiled back splash. Stainless steel sink unit with mixer tap over. Integrated dishwasher. Space for appliances. Tiled flooring.
First Floor Landing: 3.48m x 3.15mDouble glazed window to rear. Radiator. Loft hatch. Carpet. Doors to:-
Bedroom 1: 4.11m x 2.87mDouble glazed window to front. Radiator. Built-in wardrobes with mirrored front. Built-in storage over bed. Carpet.
Bedroom 2: 3.05m x 2.84mDouble glazed window to front. Radiator. Built-in wardrobe with mirrored front. Built-in storage cupboard. Carpet.
Bedroom 3: 2.97m x 1.88mDouble glazed window to rear. Radiator. Carpet. (Currently used as an office).
Bathroom: 1.9m x 1.85mDouble glazed frosted window to side. Suite comprising panelled bath with shower over. Pedestal wash hand basin. Low level w.c. Radiator. Carpet.
