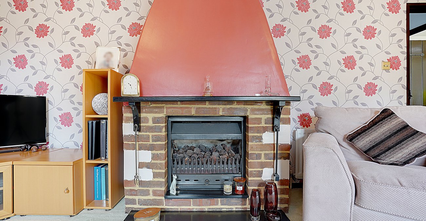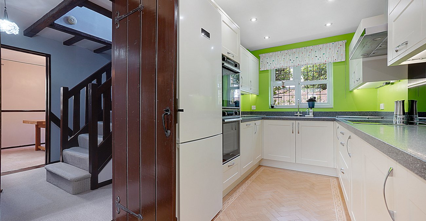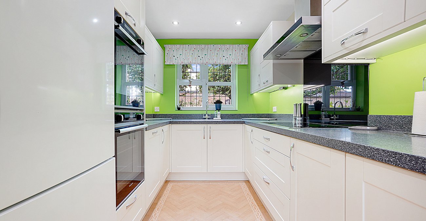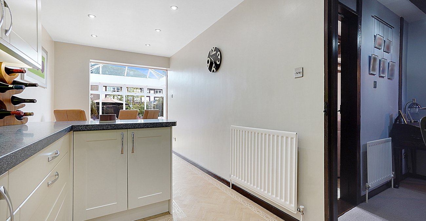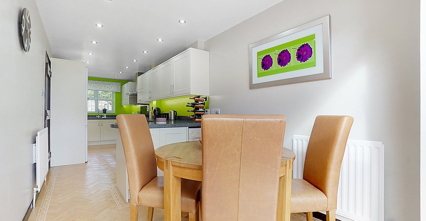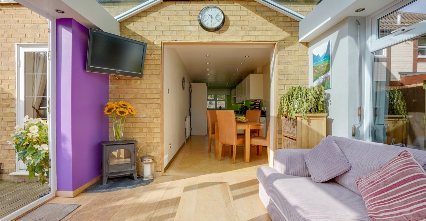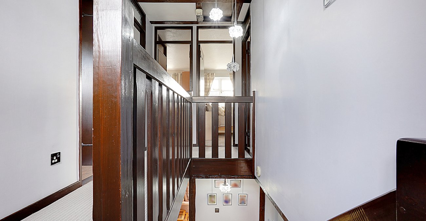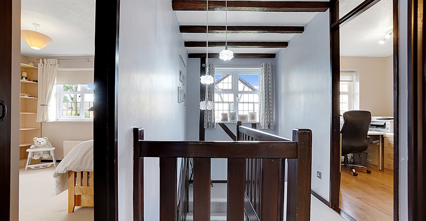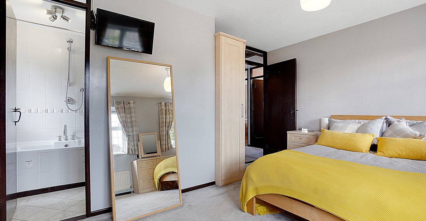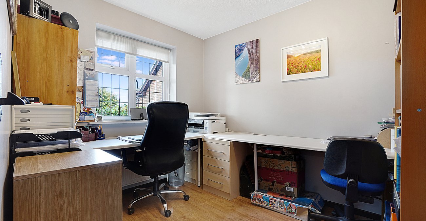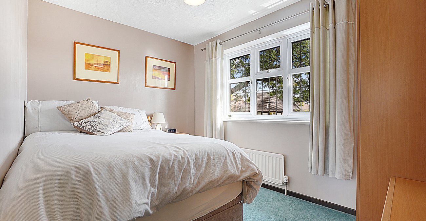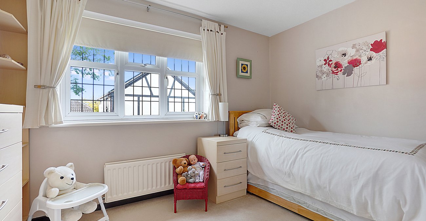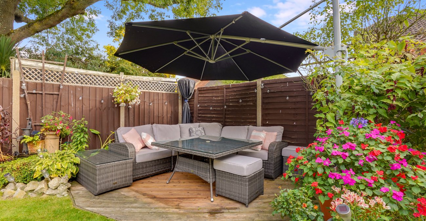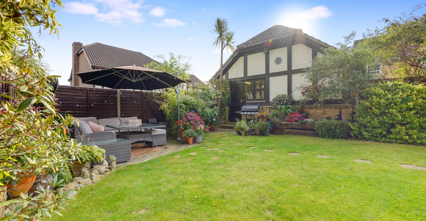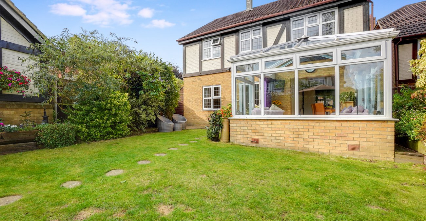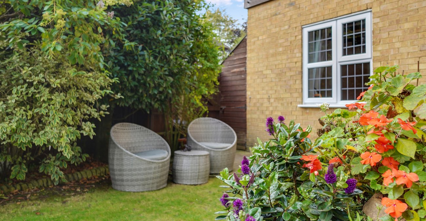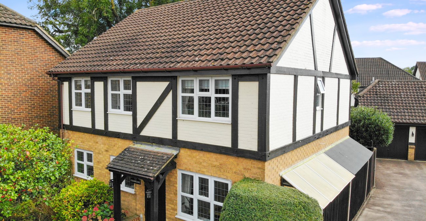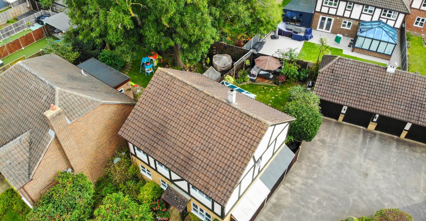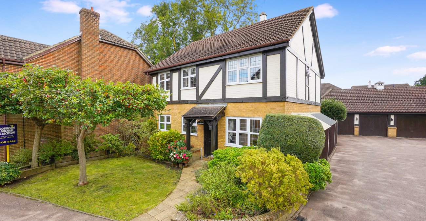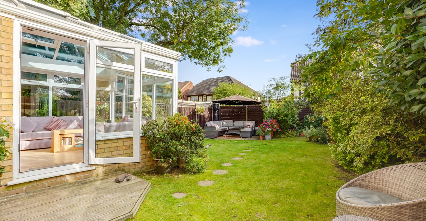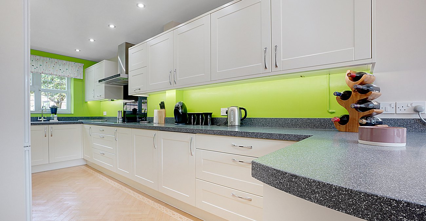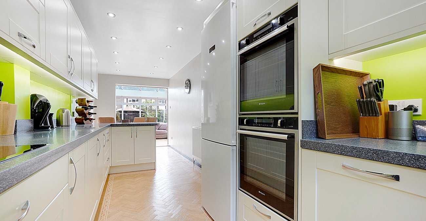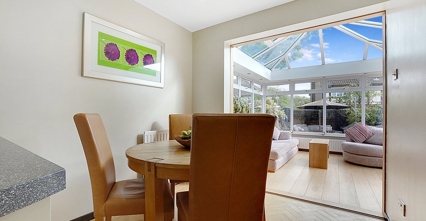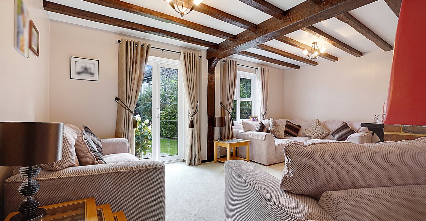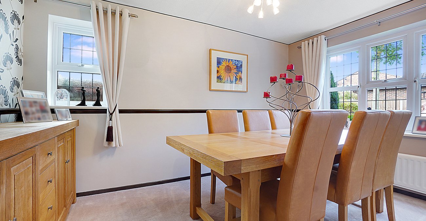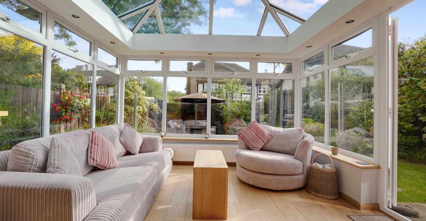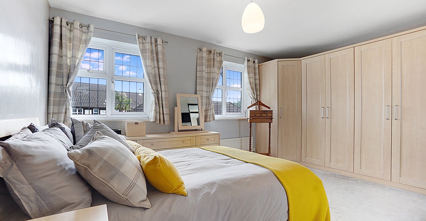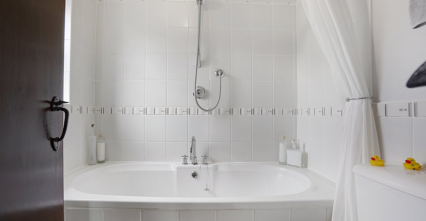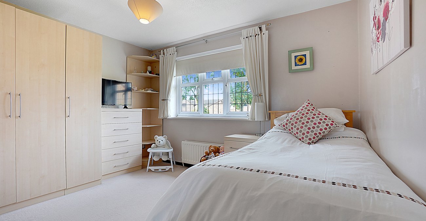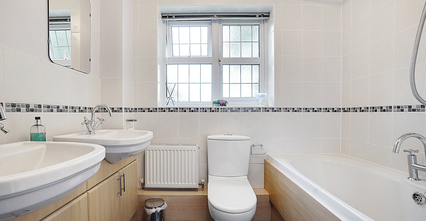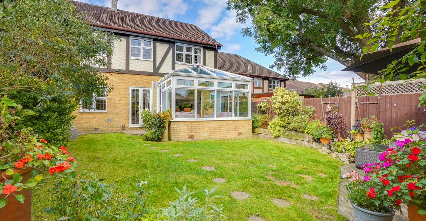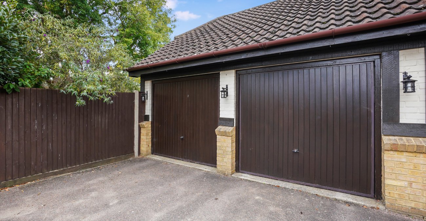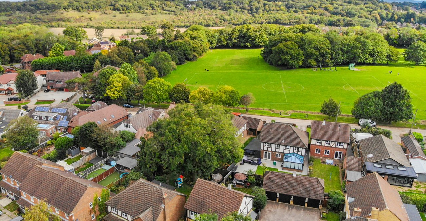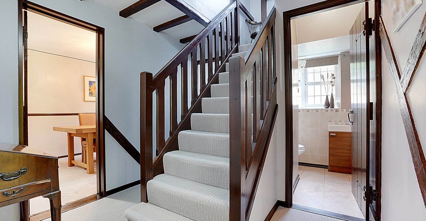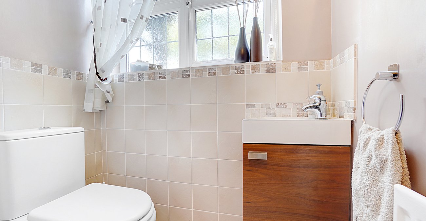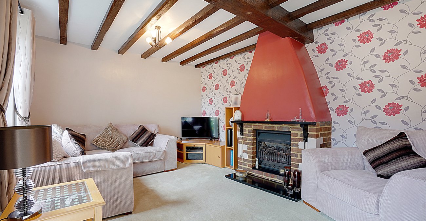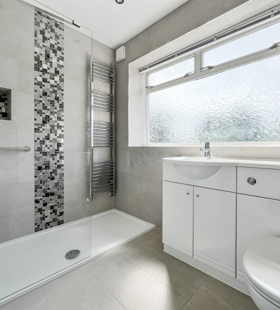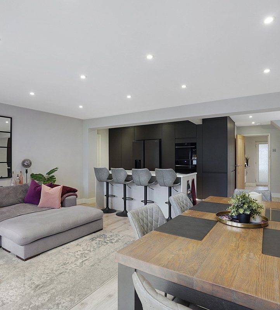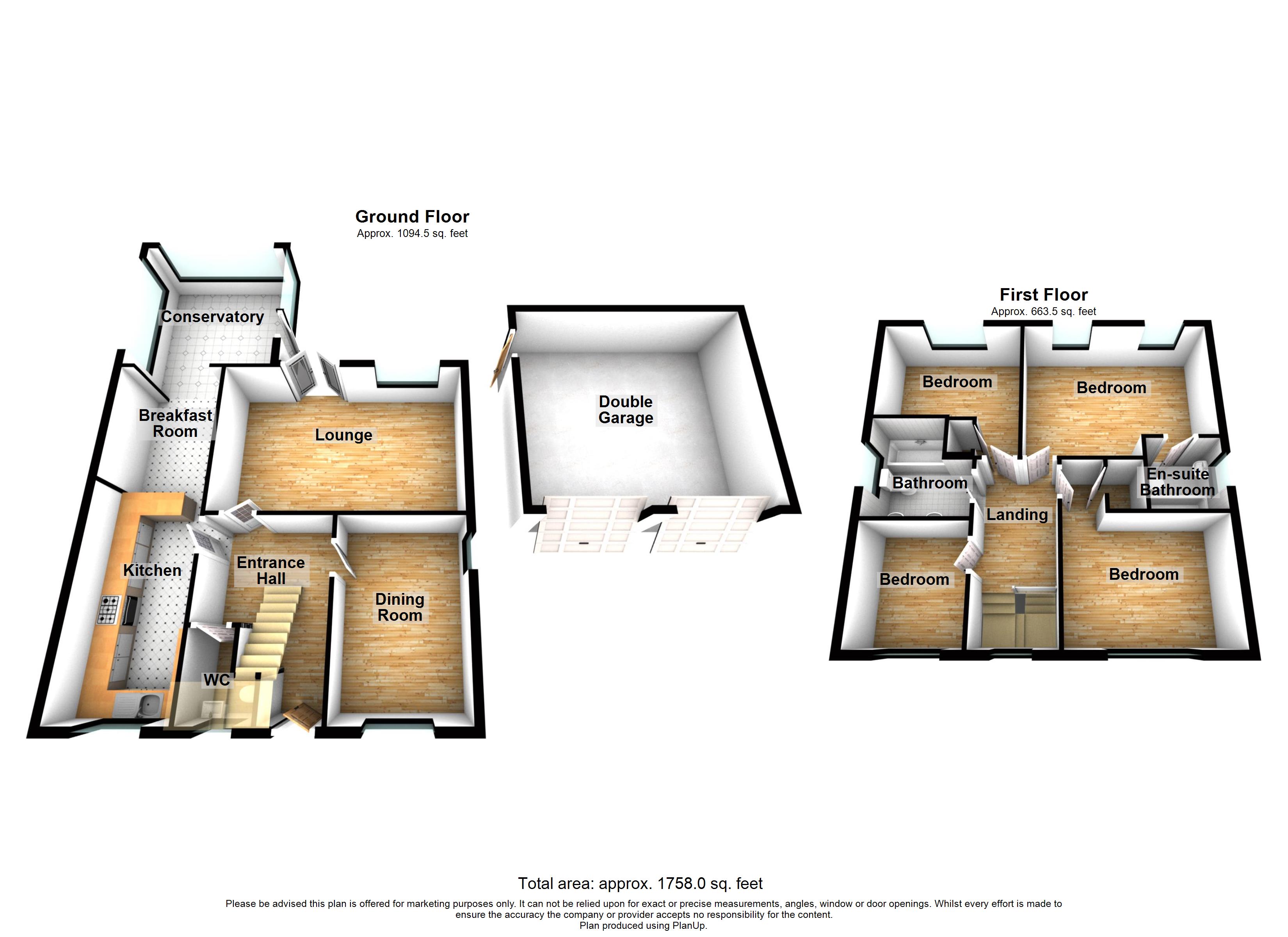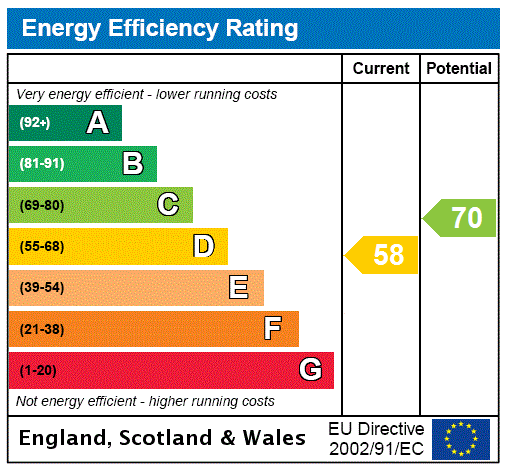
Property Description
Situated in the sought-after The Everglades area of Hempstead, this stunning four-bedroom Longfield-style detached home offers spacious family living in a private setting. The property is tucked away from the road, ensuring ultimate privacy, and is just a short walk from local schools and Hempstead Valley Shopping Centre.
The ground floor features a convenient cloakroom, a modern kitchen/diner perfect for family meals, and a beautiful conservatory with views over the garden. Upstairs, the master bedroom boasts an en suite for added comfort.
Outside, you'll find a double garage and a large driveway offering ample parking space. This home is ideal for those seeking both privacy and accessibility in a prime location.
Viewing is highly recommended!
- 1758 Square Feet
- Walking Distance to Schools and Hempstead Valley Shopping Centre
- Tucked Away off the Road for Ultimate Privacy
- Downstairs Cloakroom
- Double Garage and Large Driveway
- Stunning Conservatory overlooking the Garden
- En Suite to Master Bedroom
- Modern Kitchen/Diner
- Viewing Highly Recommended
Rooms
Entrance HallDouble glazed door to front. Stairs to first floor.
Cloakroom 1.68m x 1.35mDouble glazed window to front. Low level WC. Vanity wash hand basin. Tiled walls. Vinyl flooring.
Dining Room 4.01m x 2.64mDouble glazed window to front and side. Carpet. Radiator.
Lounge 5.72m x 3.5mDouble glazed door to rear. Double glazed window to rear. Fireplace.
Kitchen/Diner 7.67m x 2.3mDouble glazed window to front. Range of wall and base units with worksurface over. Built in oven. Integrated dish washer and washing machine. Space for fridge freezer. Wall mounted boiler. Amtico floor.
Conservatory 3.48m x 3.48mFully double glazed. Double glazed window to side. Hardwood flooring. Radiator.
LandingDouble glazed window to front. Loft access. Carpet.
Master Bedroom 4.75m x 4.72mDouble glazed window to rear. Fitted wardrobes. Carpet.
Ensuite 1.93m x 1.65mDouble glazed window to side. Low level WC. Pedestal wash hand basin. Tiled walls and flooring.
Bedroom Two 4.01m x 3.58mDouble glazed window to front. Carpet. Radiator.
Bedroom Three 3.5m x 3.38mDouble glazed window to rear. Carpet. Radiator.
Bedroom Four 3m x 2.44mDouble glazed window to front. Hardwood flooring. Radiator.
Bathroom 2.44m x 2.24mDouble glazed window to side. Low level WC. Vanity unit with dual sinks. Tiled walls and flooring. Radiator.
Double Garage 5.72m x 5.3mUp & over remote electric doors. Light & power.
Rear GardenSide access. Patio area. Laid to lawn area. Pedestrian access to garage.
Driveway