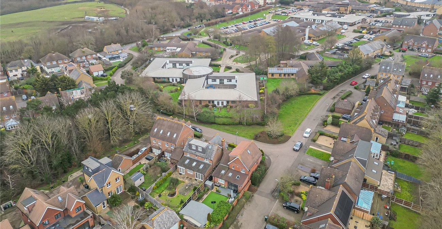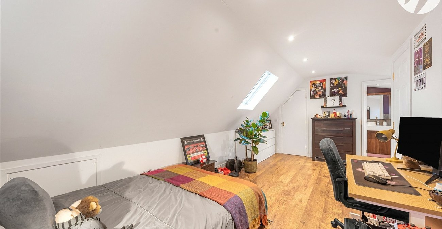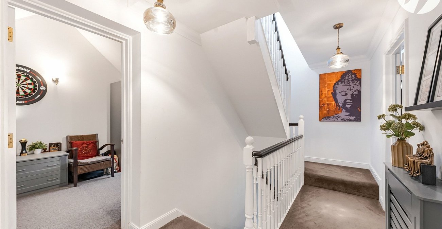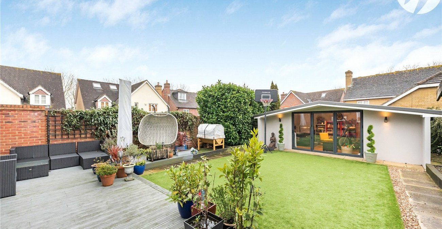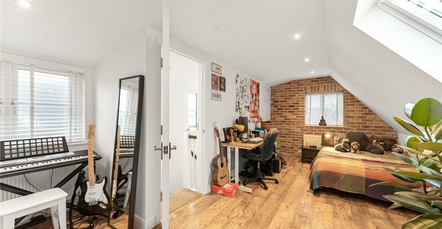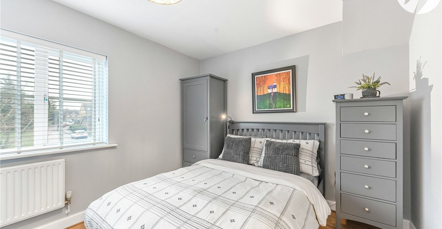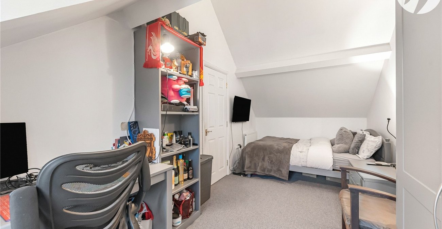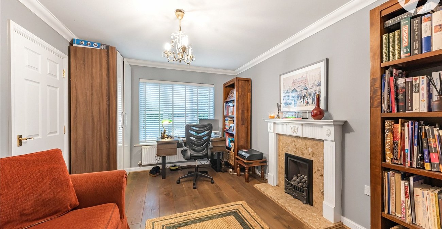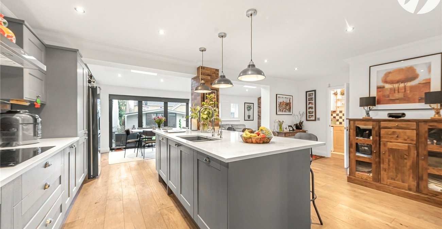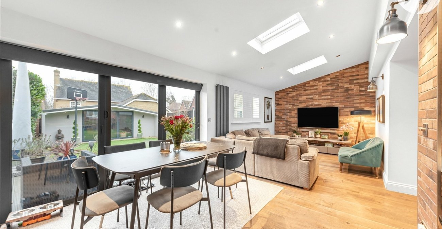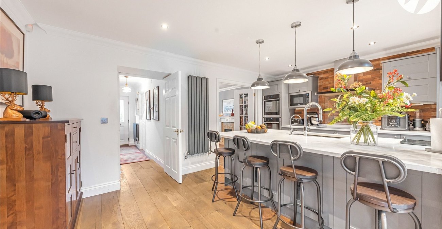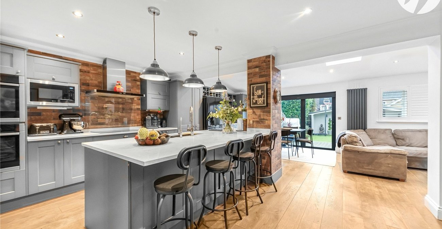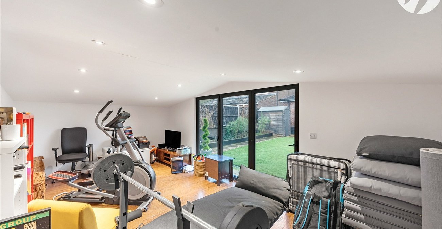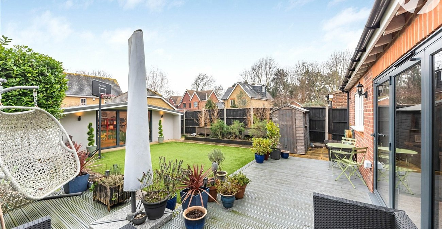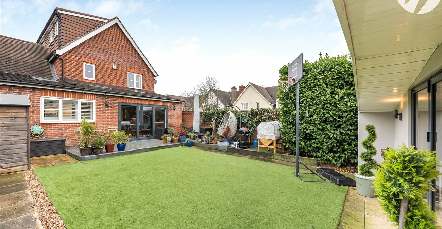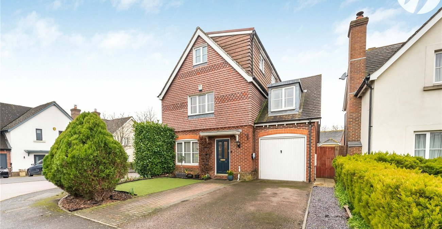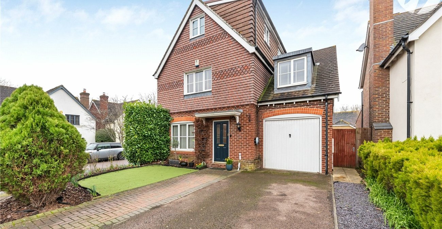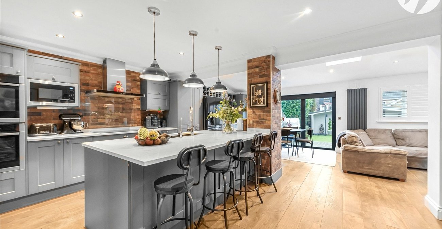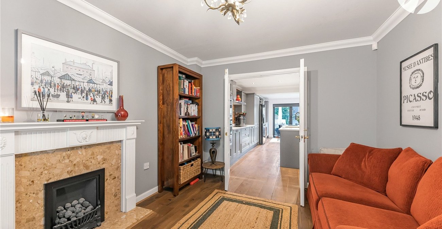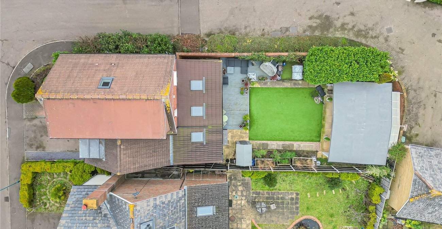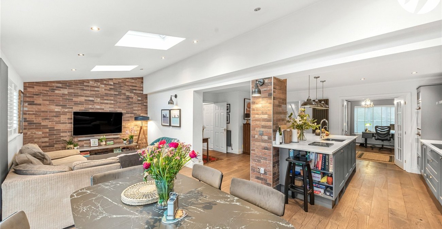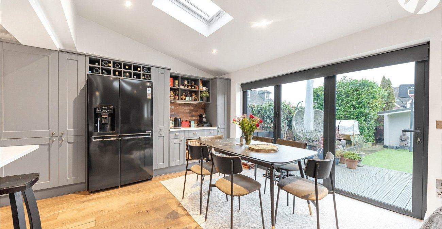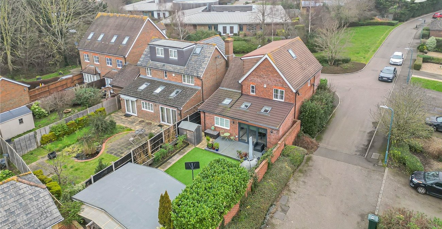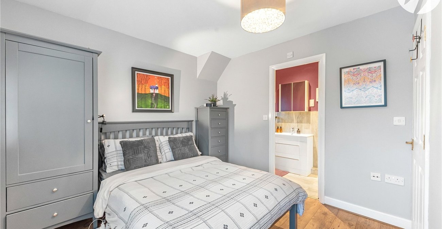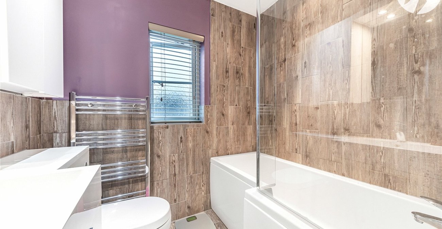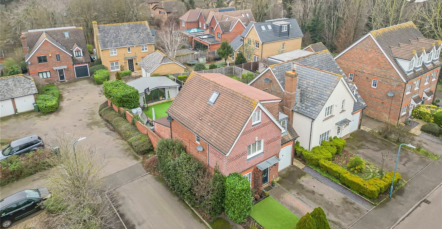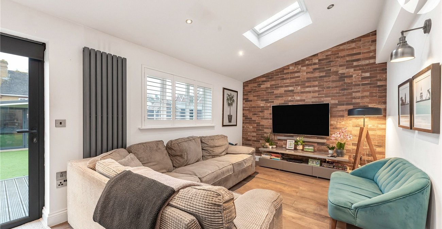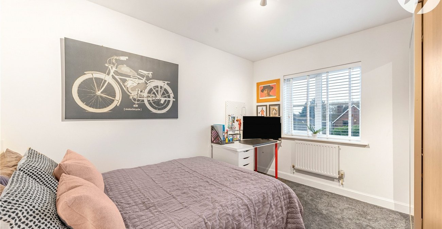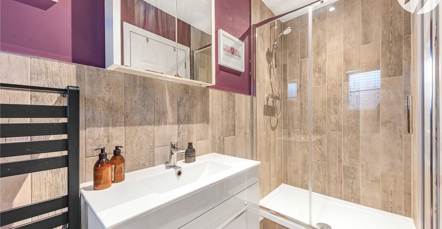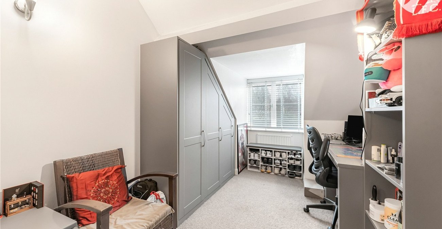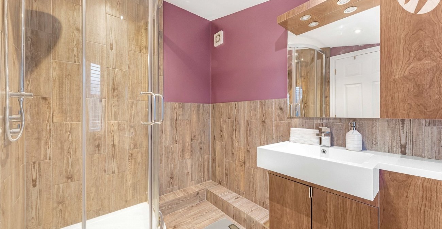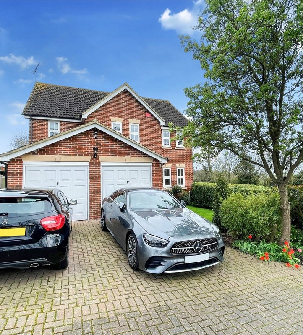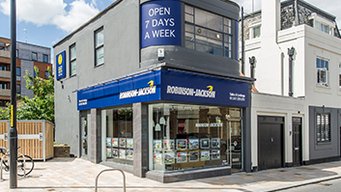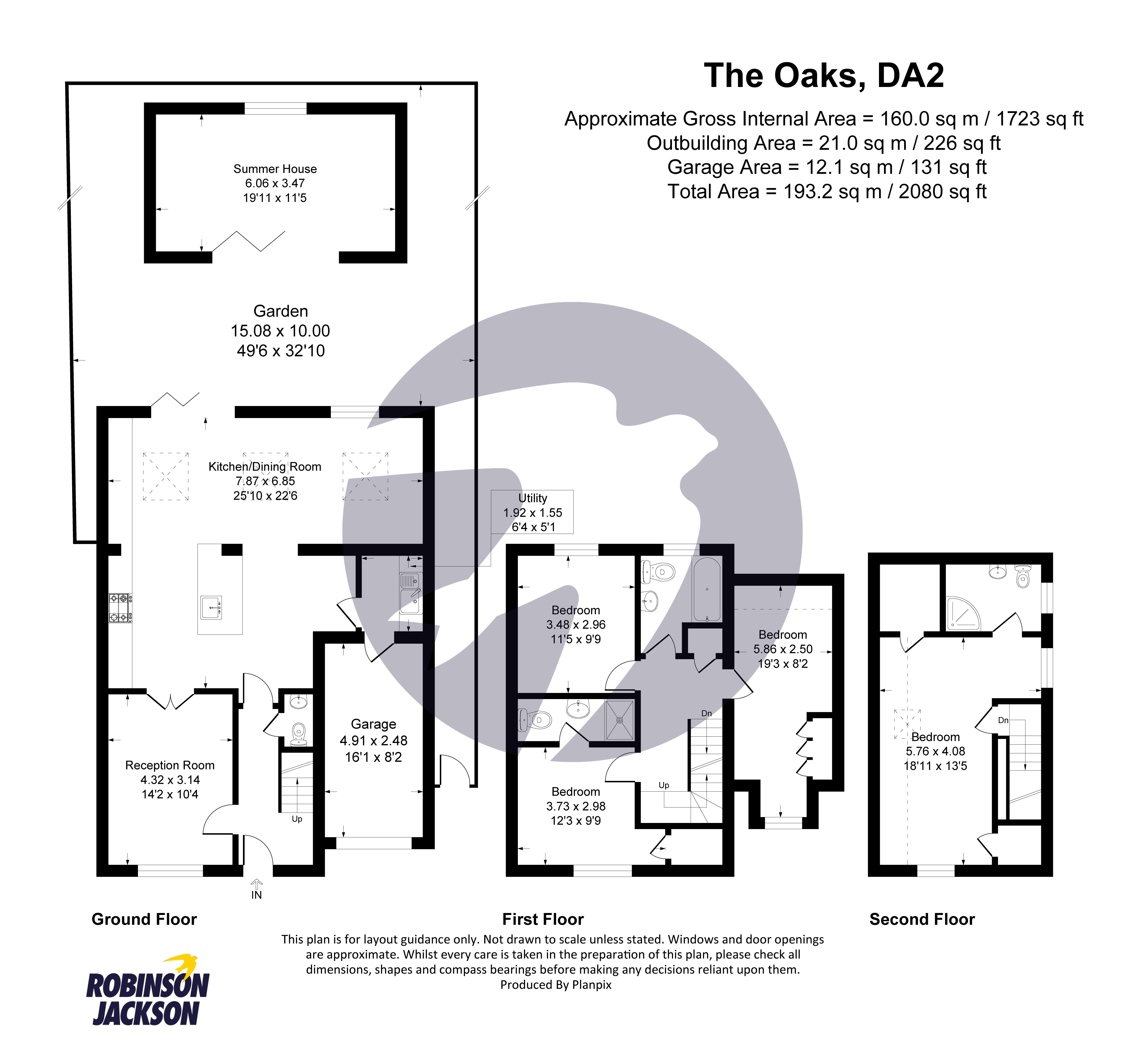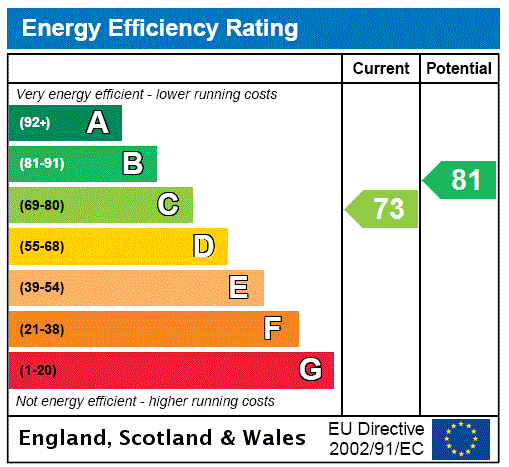
Property Description
Guide Price £700,000 - £750,000.
This stunning 4-bedroom extended detached family home offers a perfect blend of comfort and practicality, ideal for growing families. The property features four bedrooms, with the master and loft bedrooms both have their own en-suite bathrooms, providing added convenience for the family. The home has been thoughtfully extended to provide a spacious living area, perfect for family gatherings and entertaining guests.
The former garage has been converted into a practical utility room, offering extra storage and functionality. The good-sized garden is perfect for outdoor activities, and with side access to the property, it’s easy to move between the front and back. Additionally, off-street parking is available with a private driveway.
To further enhance the outdoor space, the garden features a charming timber cabin. This versatile structure could be used as a home office, studio, or extra storage. Overall, this property offers all the space and features needed for modern family living and is truly a home not to be missed.
- Extended Four Bed Detached Family Home
- Timber Summer House
- Off Street Parking
- Quite Location
- Utility Room And Downstairs WC
- Good Location For Schools
Rooms
Entrance hallDouble glazed door to front. Coved ceiling. Stairs to first floor. Engineered wooden flooring.
Reception RoomDouble glazed window to front. Coved ceiling. Gas feature fireplace with wooden surround. Radiator. Double doors leading to kitchen area. Engineered wooden flooring.
Kitchen/ dinerDouble glazed bi-folding doors to rear along with double glazed window and three Velux skylights. Fitted wall and base units with complementary quartz worktops a sizable central island incorporating undermounted sink with mixer taps and various storage as well as a breakfast bar. Filtered water tap. Built in "Neff" double ovens and "Neff" induction hob with extractor over. Built in dishwasher. Radiator. Engineered wooden flooring.
Utility roomWall mounted boiler . Stainless steel sink unit with mixer taps. Plumbed for washing machine. Tiled splash backs tiled floor.
Downstairs wcLow level WC vanity mounted wash hand basin with mono tap half tiled walls engineered wood flooring
LandingCoved ceiling. Radiator. Fitted carpet. Airing cupboard housing water cylinder and water softener.
Bedroom OneDouble glazed window to front. Built in wardrobes. Laminate wood flooring.
Ensuite BathroomDouble glazed frosted window to side. Low level WC. Vanity mounted wash hand basin with mono tap. Double shower cubicle. Tiled splash backs. Heated towel rail. Tiled floor
Bedroom TwoDouble glazed window to rear, Radiator. Fitted carpet
Bedroom ThreeDouble glazed window to front. Radiator. Fitted carpet. Built in wardrobes.
BathroomDouble glazed frosted window to rear. Panel enclosed bath with mixer taps and shower over. Vanity mounted wash hand basin with mono tap. Low level WC with enclosed cistern. Half tiled walls. Tiled floor.
Bedroom FourDouble glazed window to front and side. Velux window to side. Built in wardrobe. Storage cupboard. Laminate wood flooring.
En-suiteFrosted double glazed window to side. Corner shower. Vanity mounted wash basin with mono tap. Low level WC with enclosed cistern. Laminate wood flooring.
