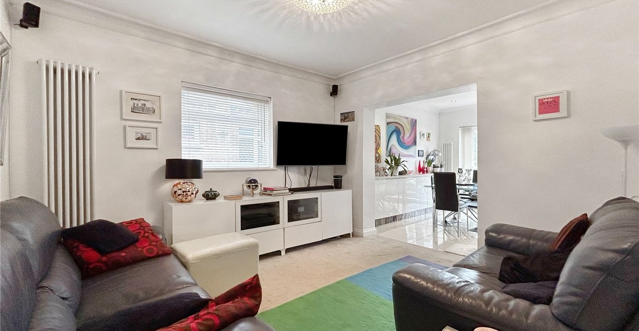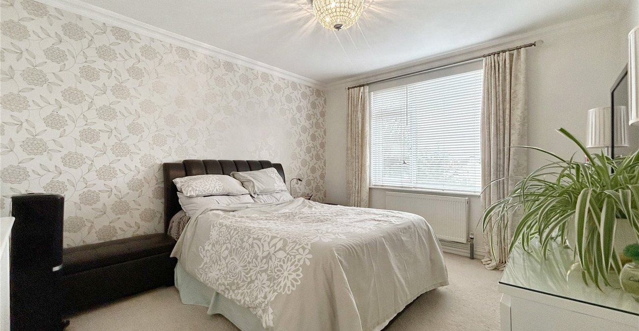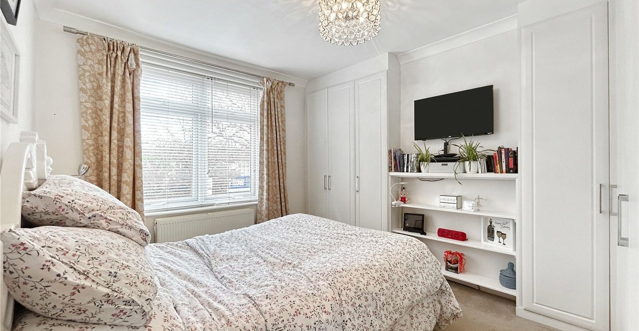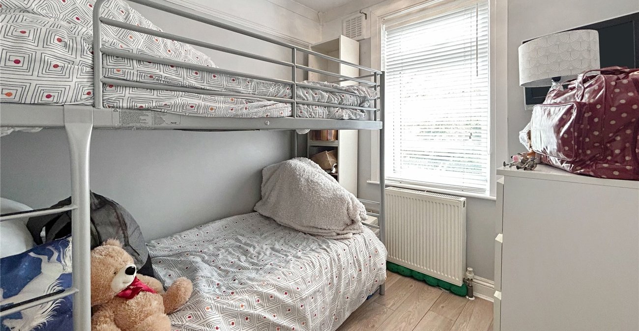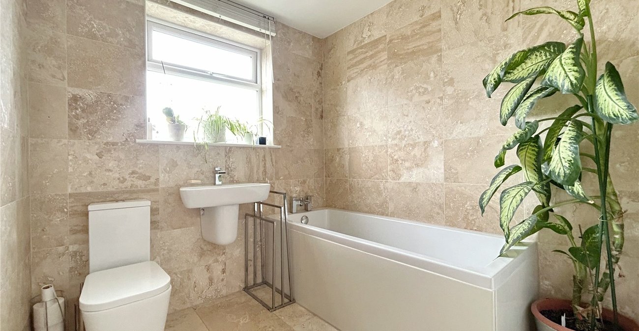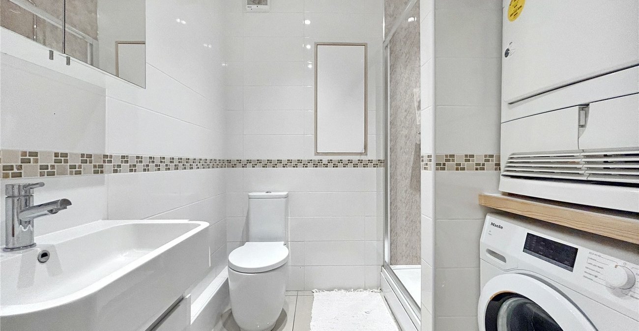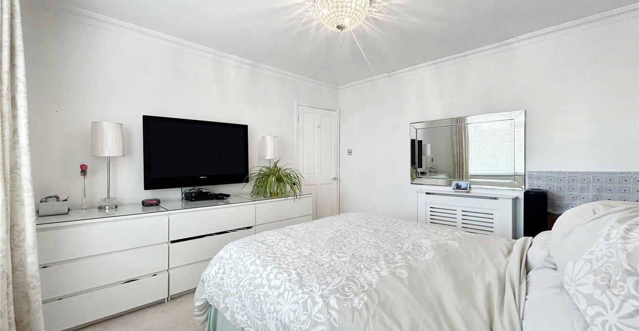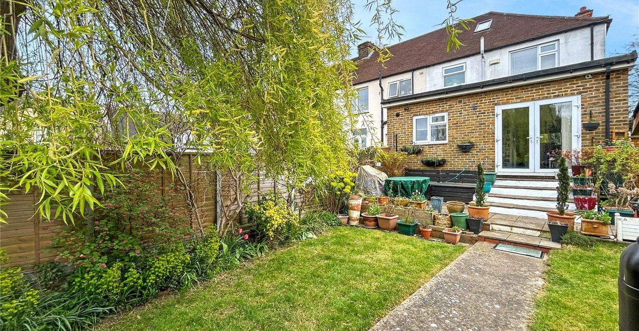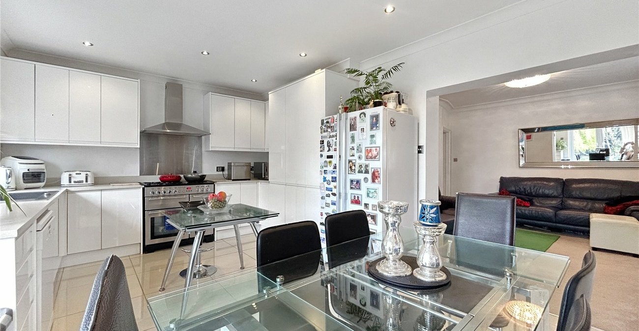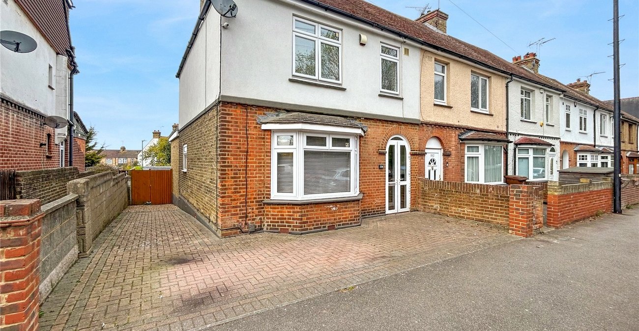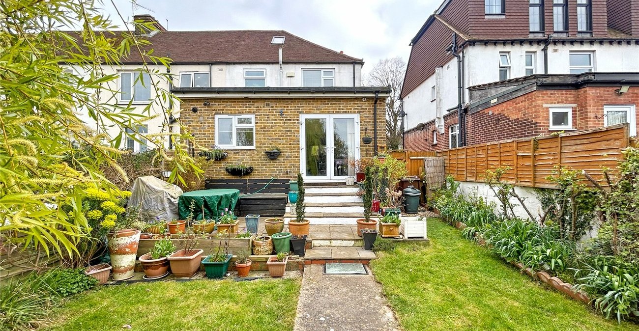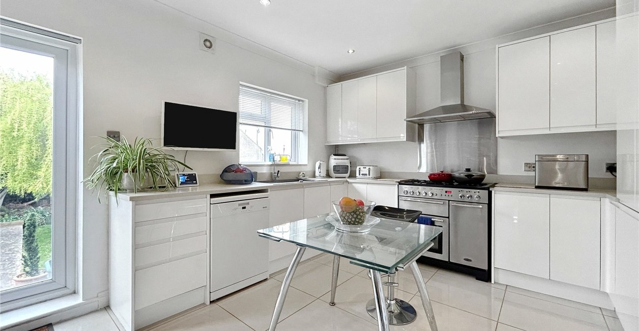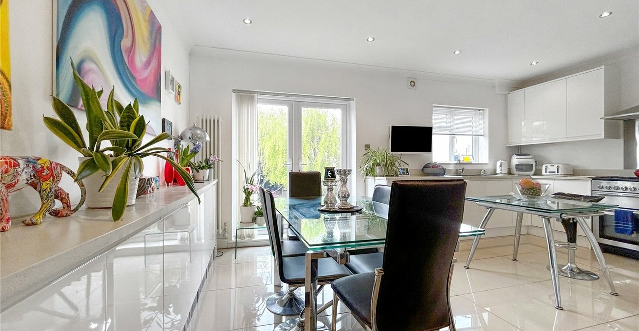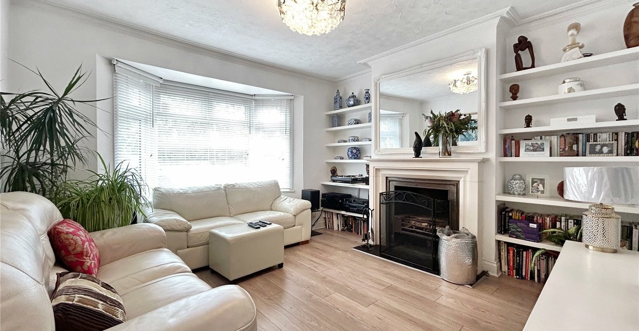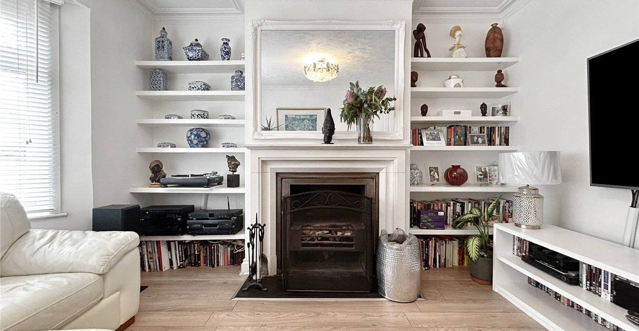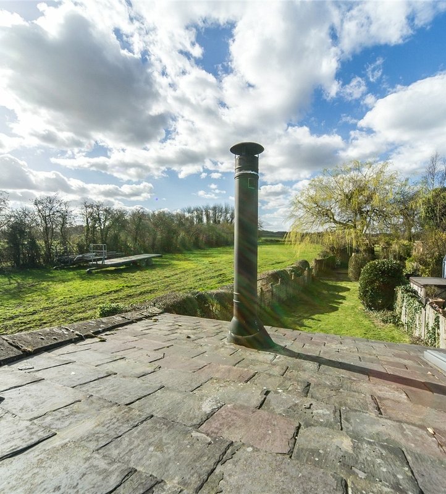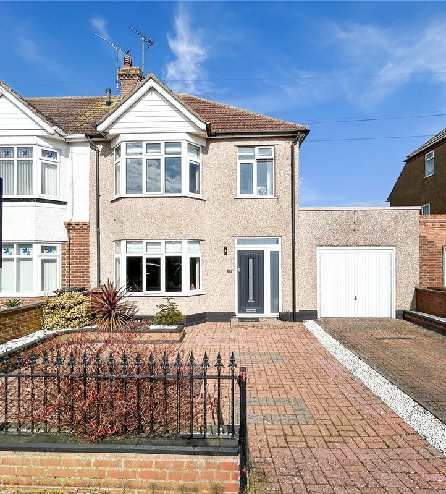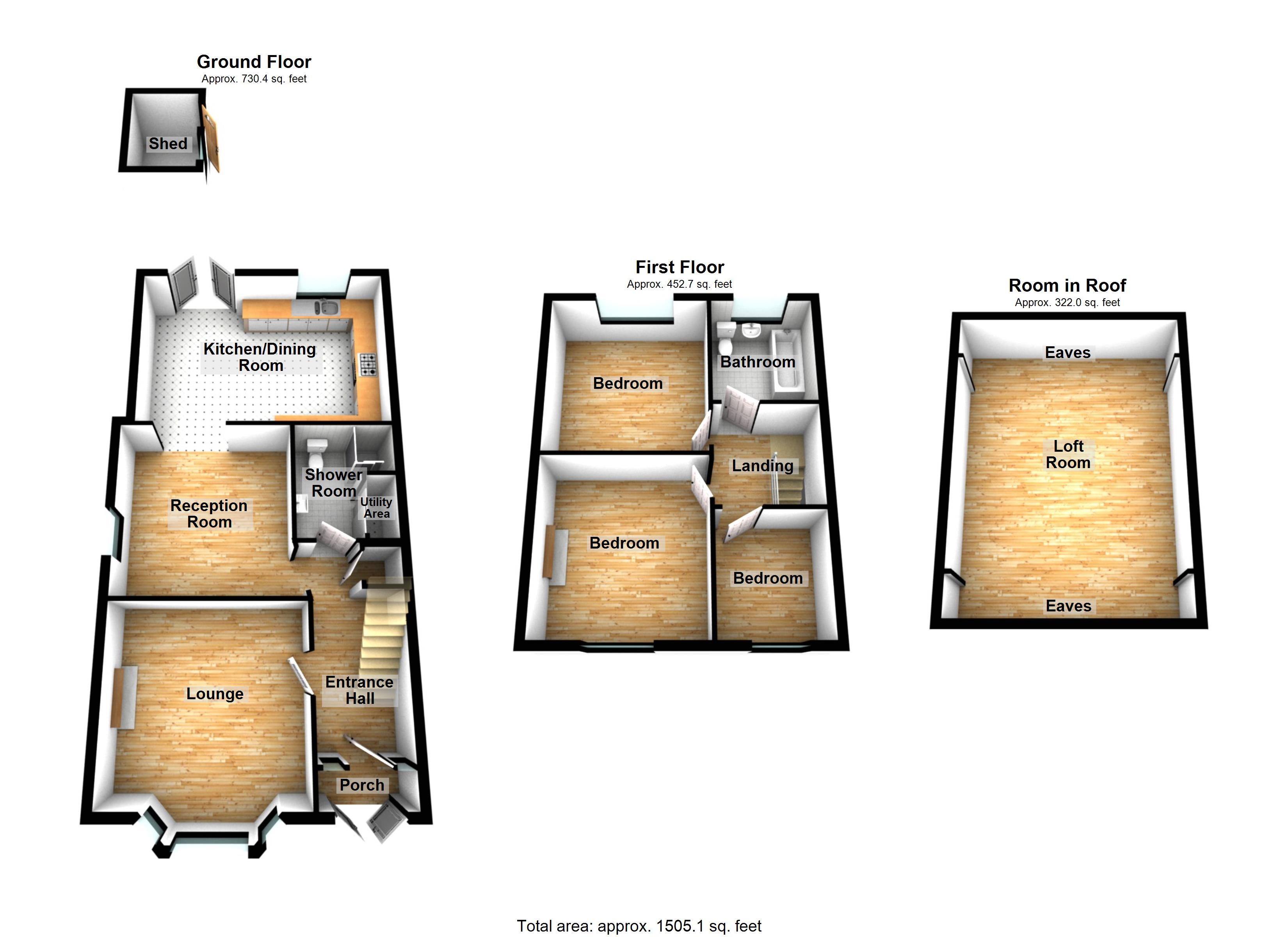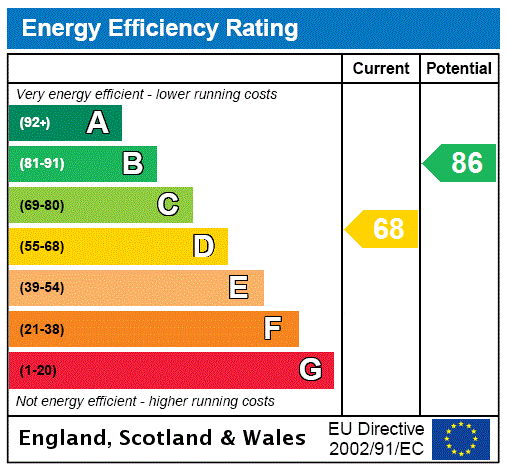
Property Description
Charming 3-bed extended family home on Third Avenue. Beautiful kitchen, Open fire, and beautiful landscaped garden. Close to top schools and 1 mile to the station. Must see!
- 1505.1 Square Feet
- 1 Mile from Gillingham Train Station
- Excellent Local Schools
- Extended to Rear
- Two Bathrooms
- Stunning Fitted Kitchen
- Block Paved Driveway to Front
- Viewing Highly Recommended
Rooms
Porch 1.45m x 0.79mDouble glazed door to front.
Entrance Hall 4.06m x 1.6mDouble glazed door to front. Understairs storage. Stairs to first floor. Radiator. Laminate flooring.
Living Room 4.14m x 3.66mDouble glazed bay window to front. Radiator. Open fire. Laminate flooring.
Reception Room 3.4m x 3.56mDouble glazed window to side. Radiator. Carpet.
Kitchen/Dining Room 5.5m x 3.86mDouble glazed patio door to rear. Double glazed window to rear. Range of wall and base units with work surface over. Space for fridge freezer. Fitted oven and hob. Enclosed boiler cupboard. Tiled flooring.
Ground Floor Bathroom 2.44m x 2.03mLow level WC. Vanity wash hand basin. Enclosed shower. Heated towel rail. Airing cupboard. Space for washer and dryer. Tiled Flooring.
Landing 2.2m x 2.2mCarpet. Access to boarded loft via ladder.
Bedroom One 3.68m x 3.53mDouble glazed window to rear. Radiator. Carpet.
Bedroom Two 3.66m x 3.05mDouble glazed window to front. Radiator. Carpet.
Bedroom Three 2.54m x 2.26mDouble glazed window to front. Radiator. Laminate flooring.
Bathroom 2.54m x 2.13mDouble glazed window to rear. Low level WC. Vanity wash hand basin. Panelled bath. Heated towel rail. Tiled flooring.
GardenPatio and laid to lawn. Fenced in. Fig tree. Side pedestrian access. Outside tap. Outside power.
ParkingBlock paved driveway to front.
