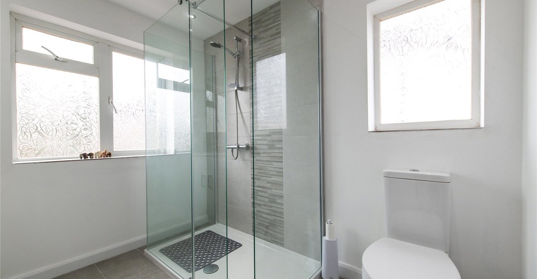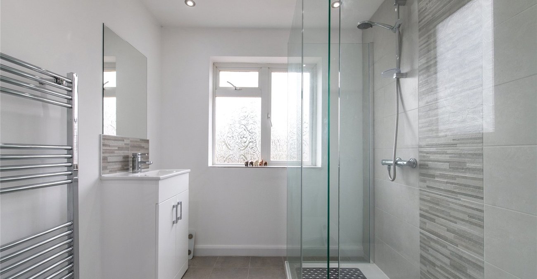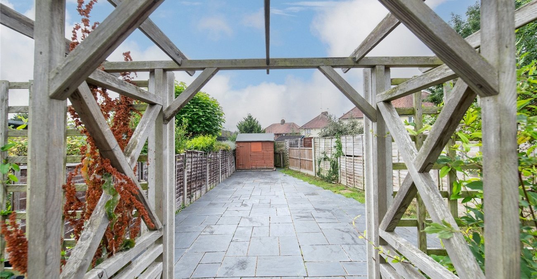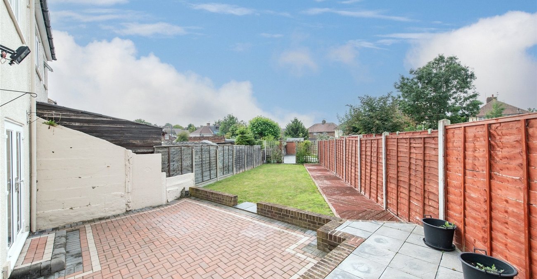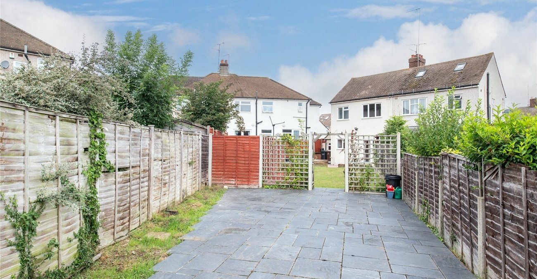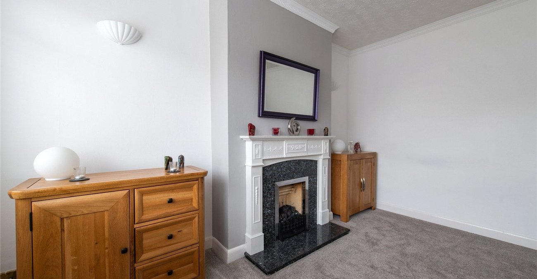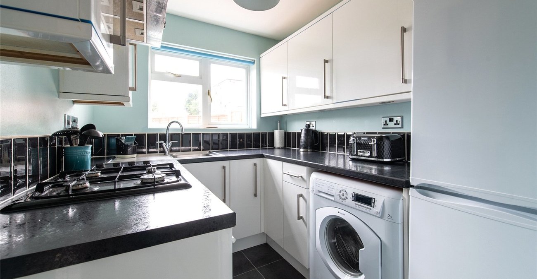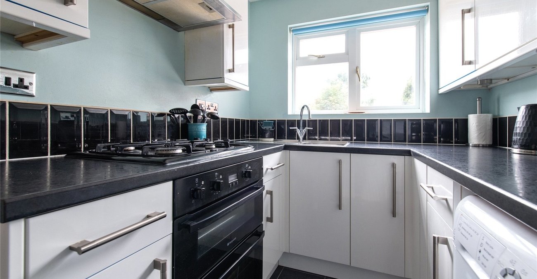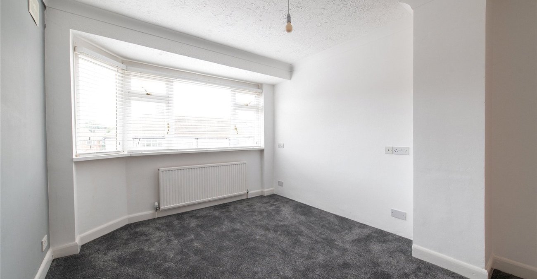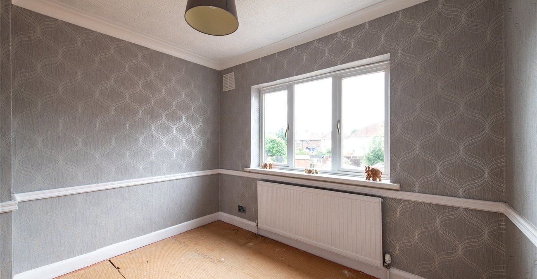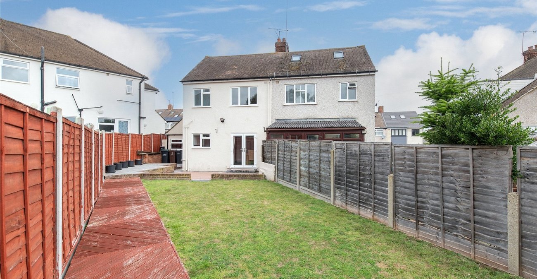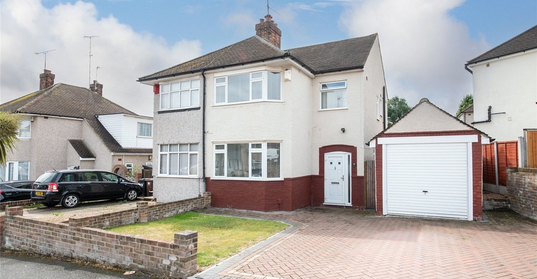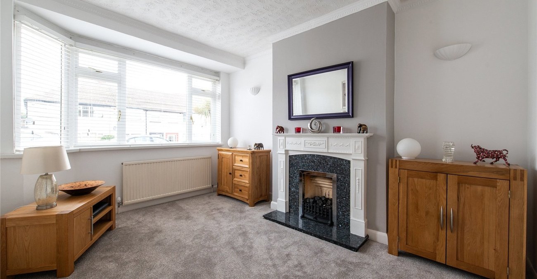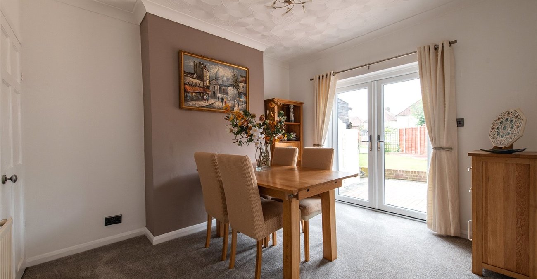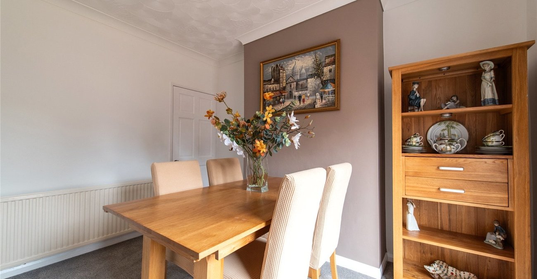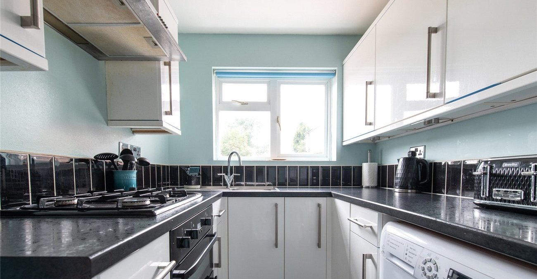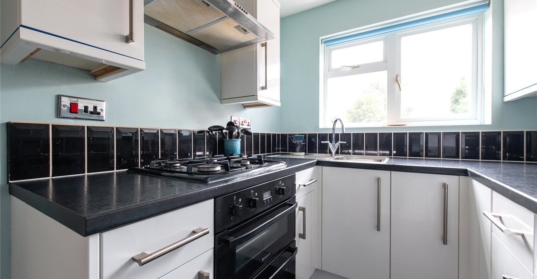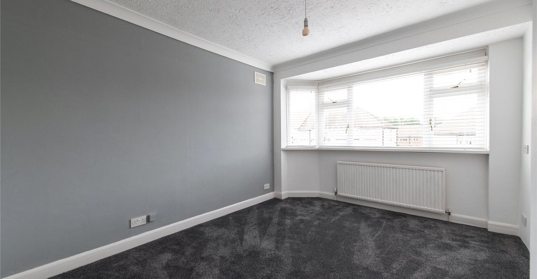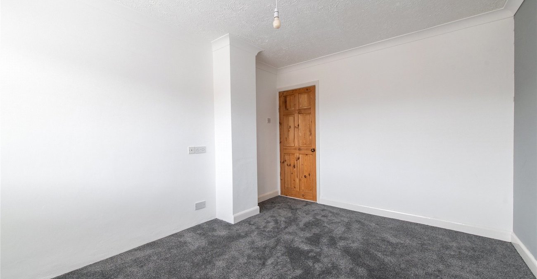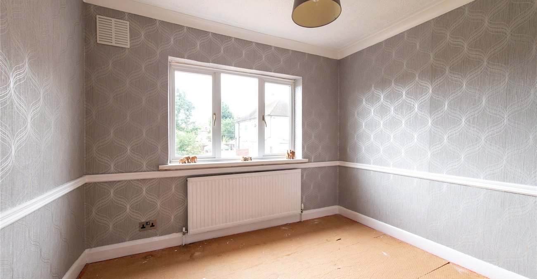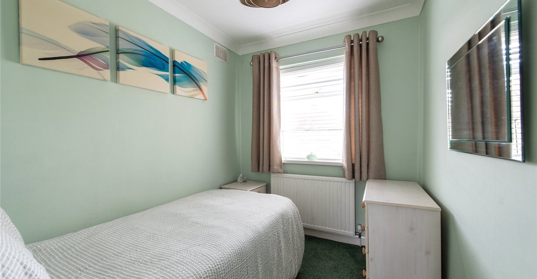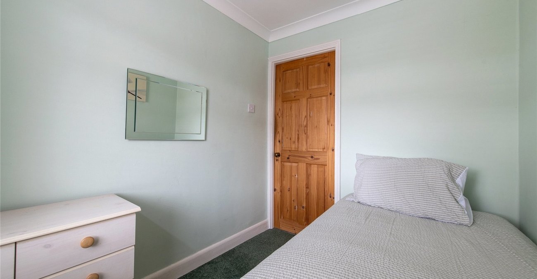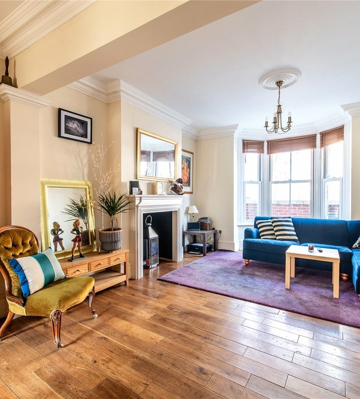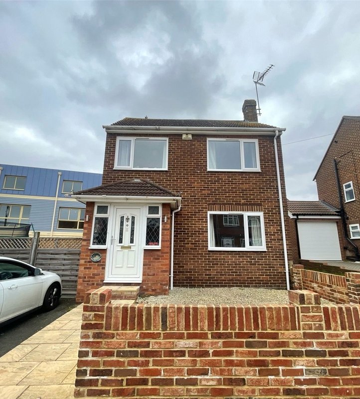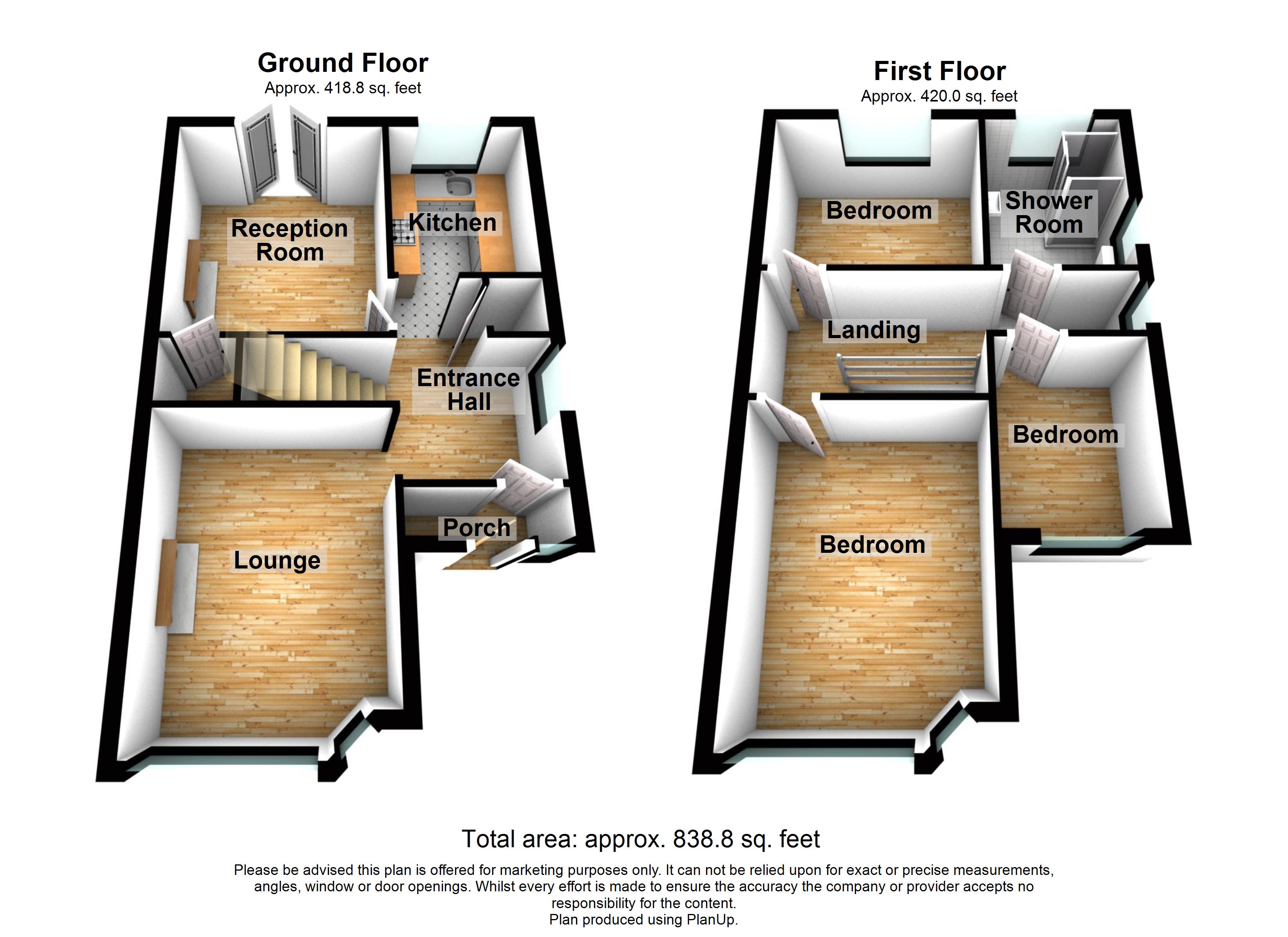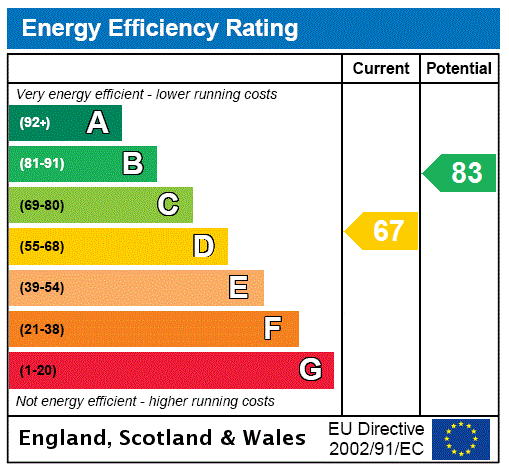
Property Description
GUIDE PRICE £375,000 - £400,000. Situated on the EAST SIDE of GRAVESEND within WALKING DISTANCE OF ST JOHNS SCHOOL is this three bedroom SEMI DETACHED residence with SUBSTANTIAL DRIVEWAY and a DETACHED GARAGE TO FRONT. Accessed via the SPACIOUS ENTRANCE HALL, the internal accommodation consists of; LOUNGE, KITCHEN and DINING ROOM which also provides access into the approx 90ft WELL MAINTAINED REAR GARDEN. On the first floor you will be presented with THREE WELL PROPORTIONED BEDROOMS and a FAMILY BATHROOM. Sold with the benefit of NO FORWARD CHAIN.
- Guide Price £375,000 - £400,000
- Sought After Residential Area
- School Catchment Area
- Driveway and Detached Garage
- No Forward Chain
- Two Reception Rooms
- Approx 90ft Well Maintained Rear Garden
- Easy Access to A2/M2 and Transport Links
Rooms
Entrance Hall: 2.82m x 1.96mDouble glazed window to side. Radiator. Built-in cupboard with boler. Carpet.
Lounge: 4.1m x 3.02mDouble glazed window to front. Radiator. Built-in fireplace with feature mantle piece. Carpet.
Dining Room: 3.45m x 3.02mDouble glazed frosted door to rear leading to garden. Radiator. Carpet. Built-in storage cupboard.
Kitchen: 2.51m x 1.96mDouble glazed window to rear. Wall and base units with work surface over. Integrated oven and four ring gas hob with stainless steel extractor hood over. Stainless steel sink unit with mixer tap over. Tiled backsplash. Space for appliances. Laminate flooring.
First Floor Landing: 5.13m x 1.75mDouble glazed window to side. Carpet. Doors to:-
Bedroom 1: 4.11m x 3.07mDouble glazed window to front. Radiator. Carpet.
Bedroom 2: 2.57m x 1.98mDouble glazed window to front. Radiator. Carpet.
Bedroom 3: 3.02m x 2.57mDouble glazed window to rear. Radiator.
Bathroom: 2.57m x 1.98mDouble glazed Frosted window to side and rear. Suite comprising walk-in shower with glass surround and tiled backsplash. Vanity wash hand basin with storage under. Low level w.c. Heated towel rail. Tiled flooring.
