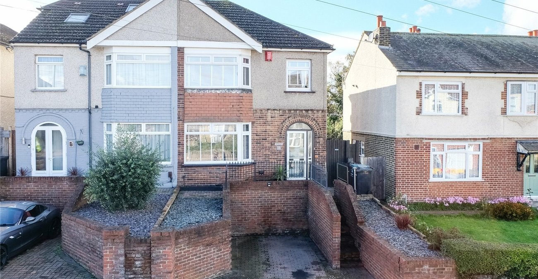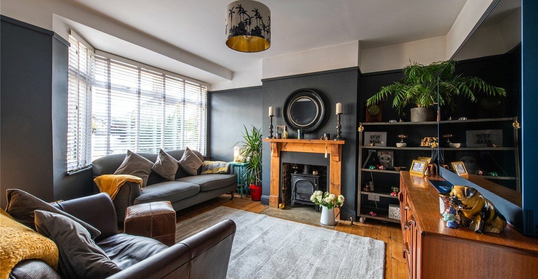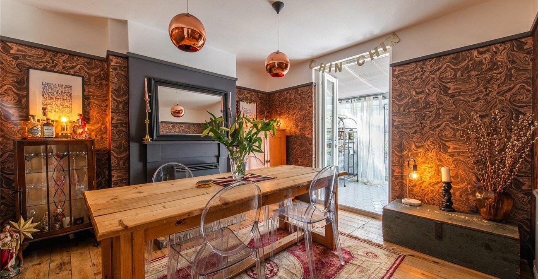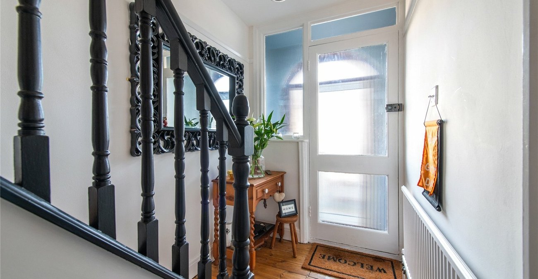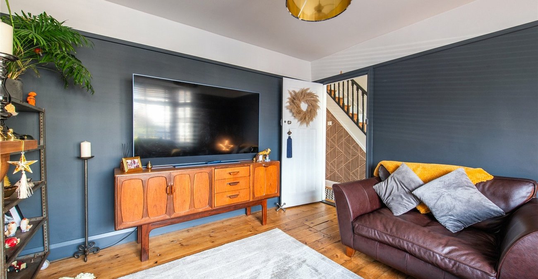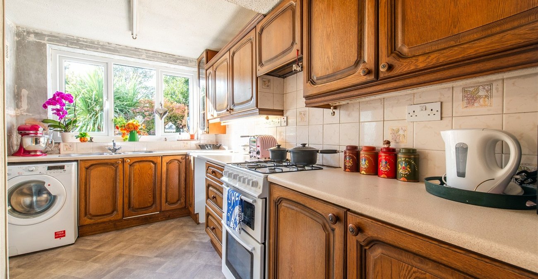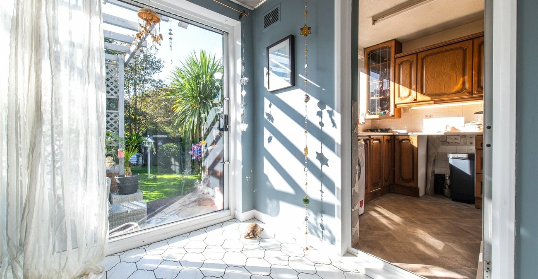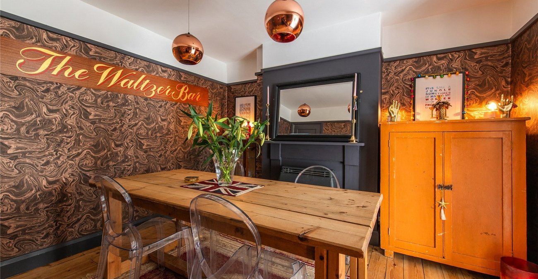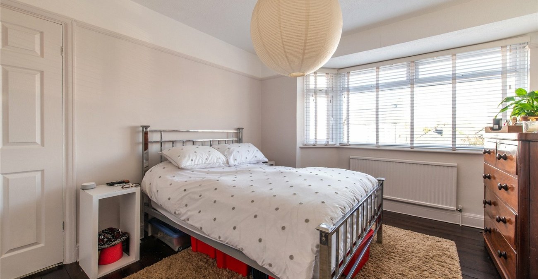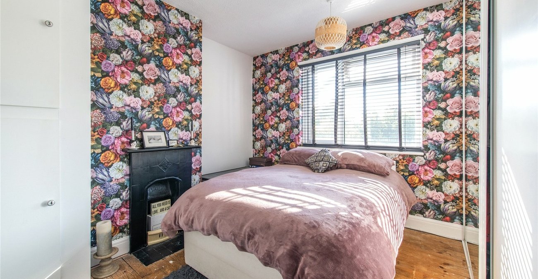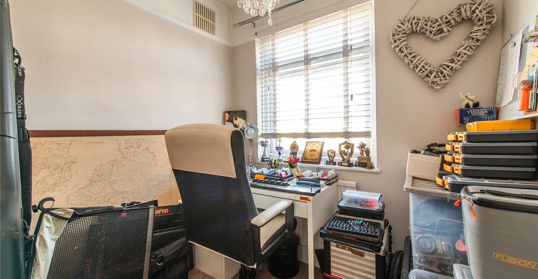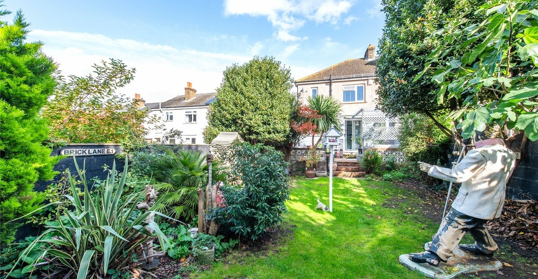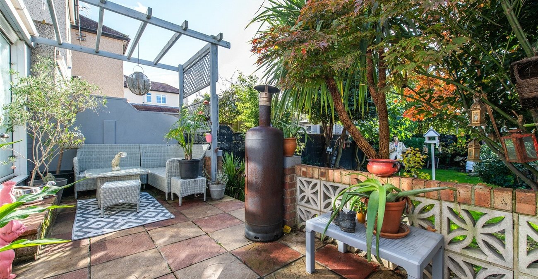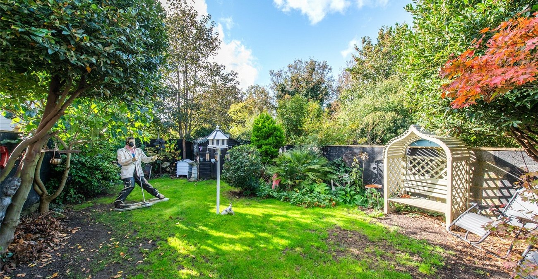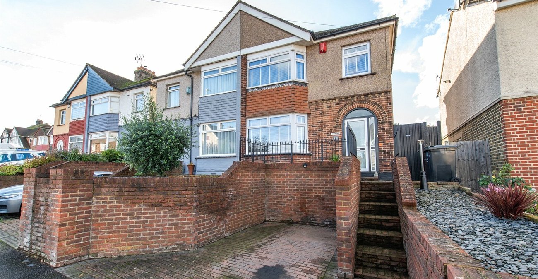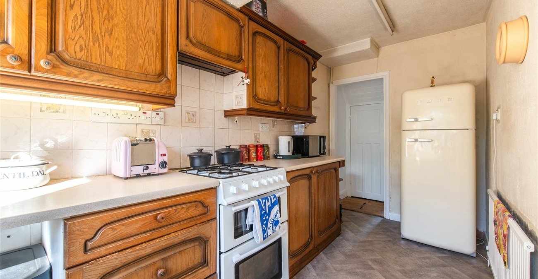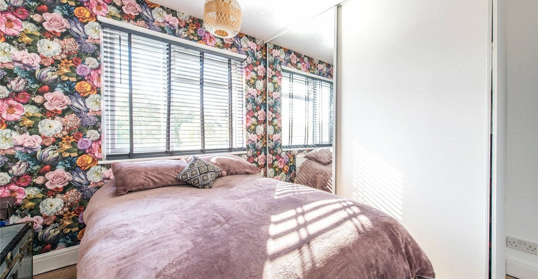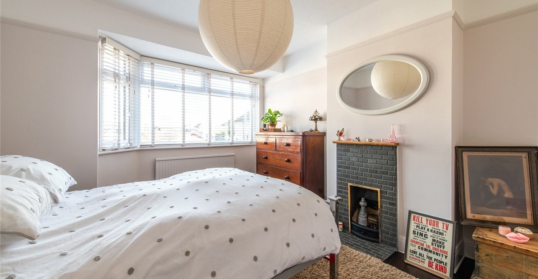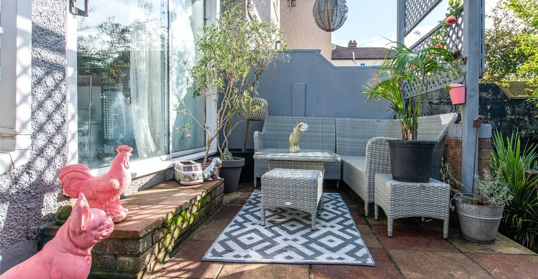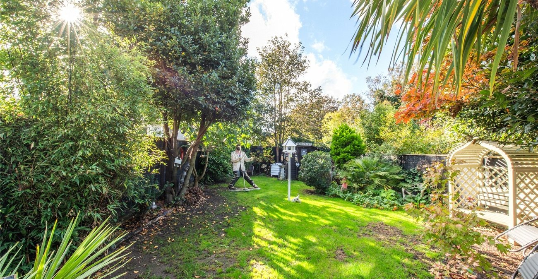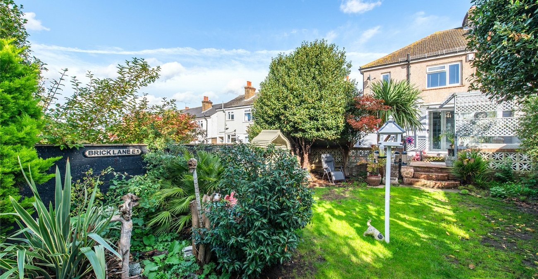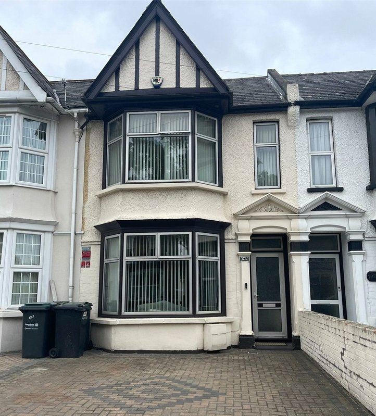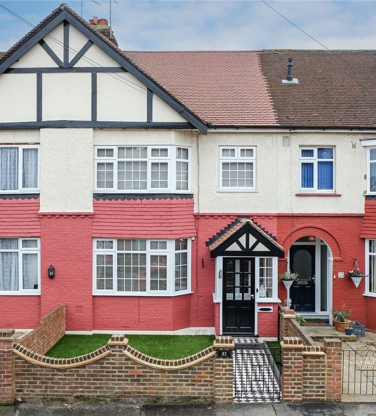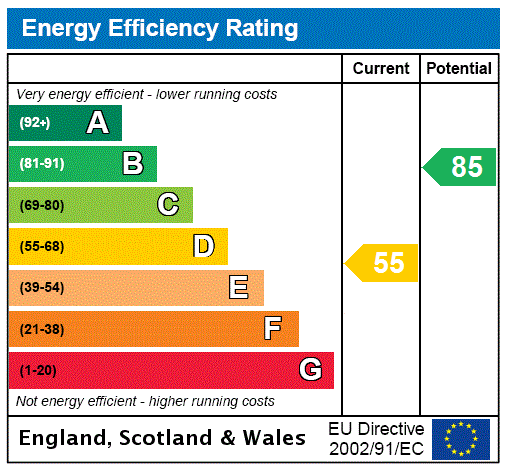
Property Description
Situated in a SOUGHT AFTER LOCATION close to PERRY STREET is this WELL PRESENTED, THREE BEDROOM SEMI DETACHED RESIDENCE with a DRIVEWAY for one car to the front. Accessed via the PORCH the property is comprised of; ENTRANCE HALL, cosy WELL PRESENTED LOUNGE with log burner (potential to remain), DINING ROOM with gas fireplace and FEATURE PENDANT LIGHTING TO REMAIN; KITCHEN and CONSERVATORY. On the first floor you will be presented by THREE BEDROOMS and a FAMILY BATHROOM that has been stripped and ready for a new suite - the perfect BLANK CANVAS to add your own stamp to the home. The rear garden is APPROX 60ft in length and offers both PAVED and LAID TO LAWN areas.
Viewing is strongly recommended!
- Total Square Footage:
- Well Presented Property
- Popular Residential Area
- Driveway to Front
- Blank Canvas for both Kitchen and Bathroom
- Conservatory
- Approx 60ft Rear Garden
- Easy Access to Transport and Amenities
Rooms
Entrance Hall: 3.89m x 1.57mEntrance door into hallway. Wood flooring. Radiator. Under-stairs storage cupboard. Stairs to first floor. Doors to:-
Louunge: 4.1m x 3.68mDouble glazed bay window to front. Log burner. Radiator. Wood flooring.
Dining Room: 3.53m x 3.43mDouble glazed French door to rear. Radiator. Pendant lighting with disco bulbs to remain. Gas fireplace. Wooden flooring.
Conservatory: 2.51m x 2.3mDouble glazed sliding door to rear. Tiled flooring.
Kitchen: 5.08m x 2.34mDouble glazed window to rear. Double glazed door to side. Wall and base units with roll top work surface over. Tiled back splash. Stainless steel sink unit with mixer tap over. Radiator. Laminate flooring.
First Floor Landing 2.57m x 1.98mLoft hatch. Carpet. Doors to:-
Bedroom 1: 4.04m x 3.35mDouble glazed window to front. Feature fireplace. Radiator. Wooden flooring.
Bedroom 2: 3.58m x 3.05mDouble glazed window to rear. Built-in wardrobes with mirrored front. Buit-in cupboard housing hot water tank. Radiator. Wooden flooring.
Bedroom 3: 2.41m x 1.96mDouble glazed window to front. Radiator. Carpet.
Bathroom: 1.96m x 1.83mDouble glazed frosted window to rear. Suite comprising panelled bath. Pedestal wash hand basin. Low level w.c. Radiator. Wooden flooring.
