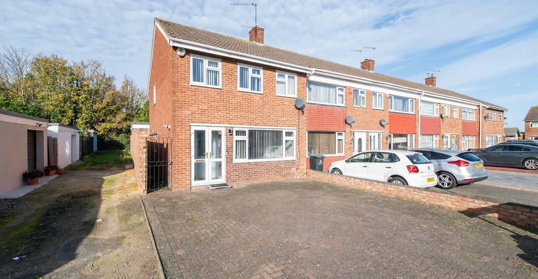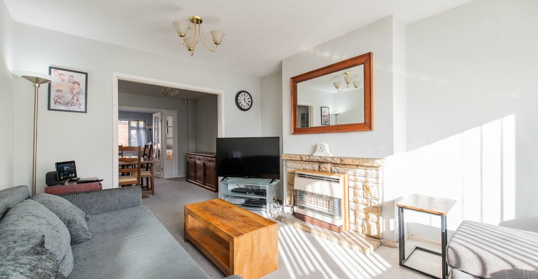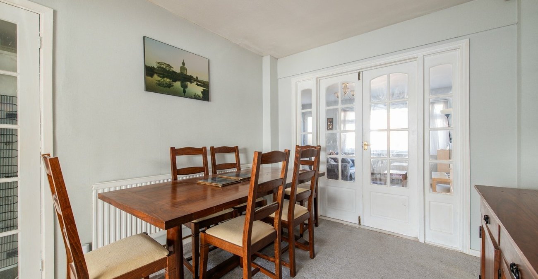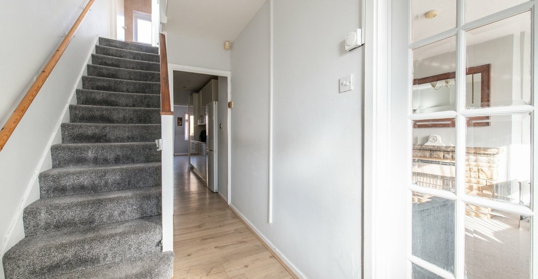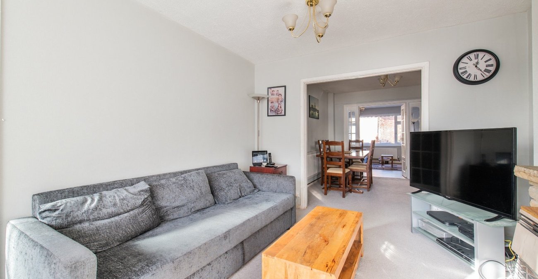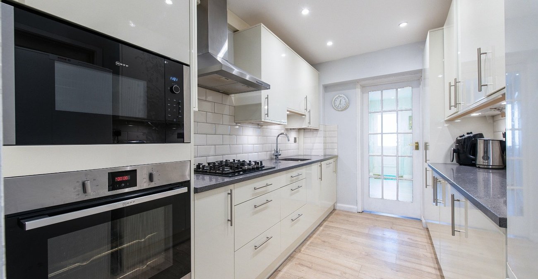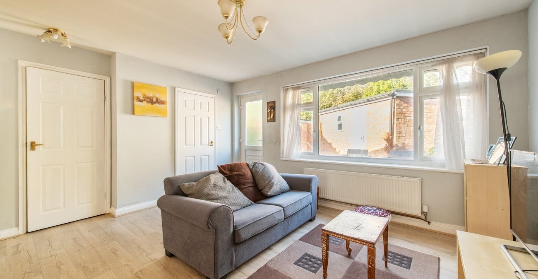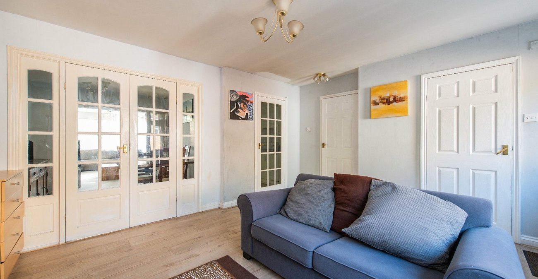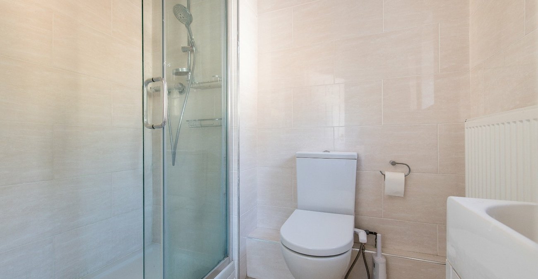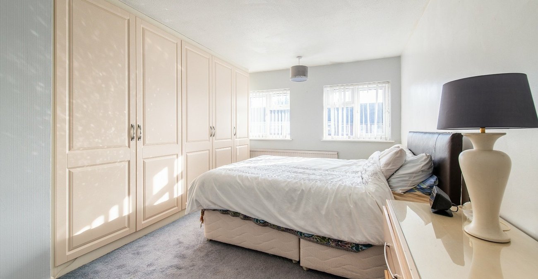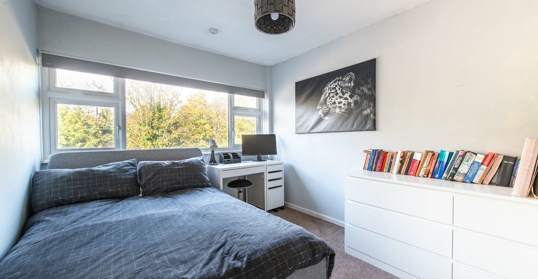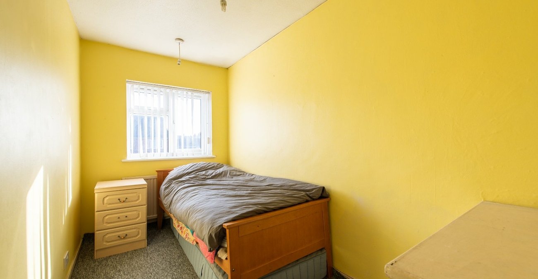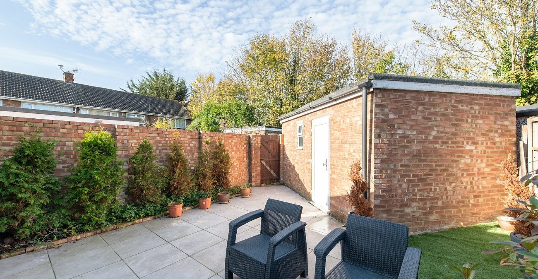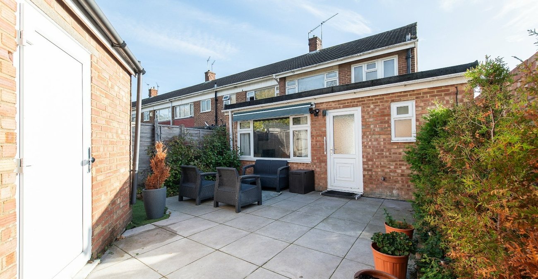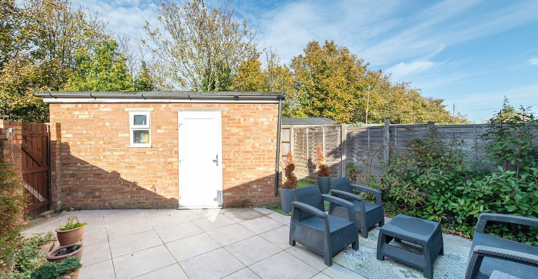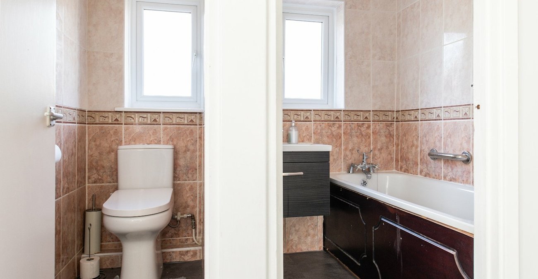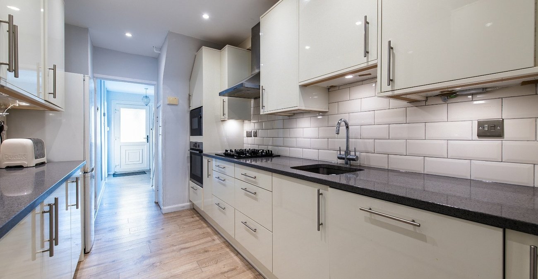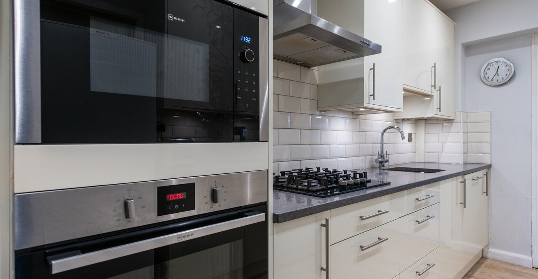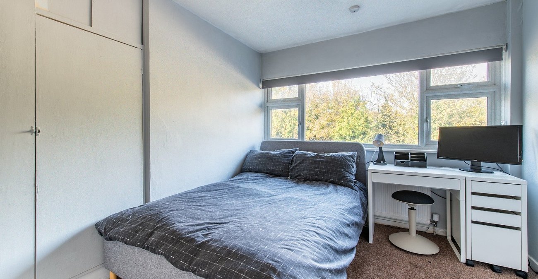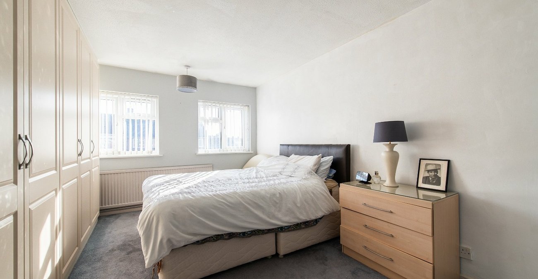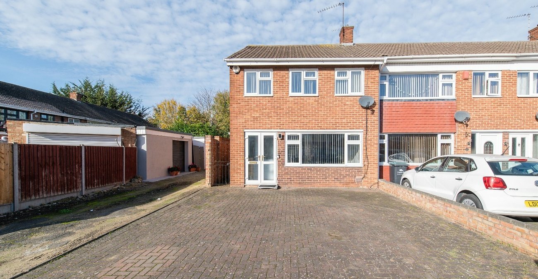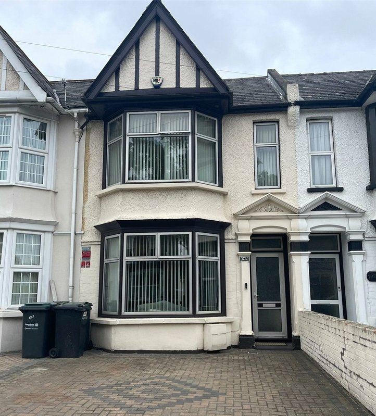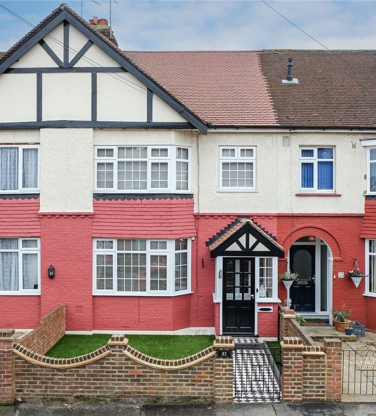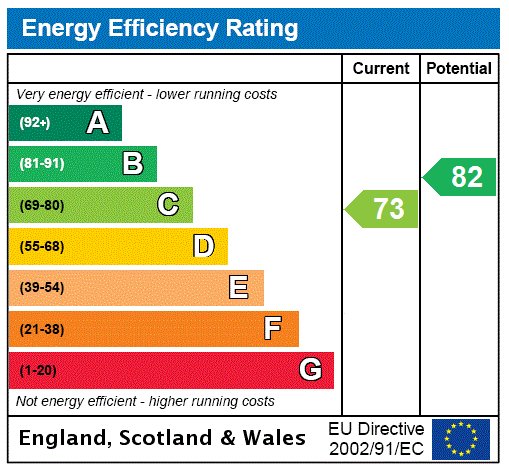
Property Description
Situated in a very popular residential area and offered with the benefit of NO FORWARD CHAIN is this EXTENDED THREE BEDROOM END OF TERRACED HOUSE with LARGE BLOCK PAVED DRIVEWAY to the front and a DETACHED GARAGE to the rear. The WELL MAINTAINED ACCOMMODATION comprises ENTRANCE PORCH, ENTRANCE HALL, LOUNGE with arch to DINING ROOM, MODERN WREN FITTED KITCHEN, GROUND FLOOR SHOWER ROOM and 15' X 12'6 THIRD REECPTION ROOM with access to the REAR GARDEN with PAVED PATIO, AWNING and small ARTIFICIAL GRASS AREA. On the first floor are THREE GOOD SIZED BEDROOMS and BATHROOM with SEPARATE W.C Call today to view.
- Total Square Footage: 1293.8 Sq. Ft.
- Entrance Porch & Hall
- Three Reception Areas
- Modern Fitted Kitchen
- Ground Floor Shower Room
- First Floor Bathroom
- Well Proportioned Bedrooms
- Double Glazing
- Gas Central Heating
- No Chain Involved
Rooms
Porch: 1.02m x 0.76mFrosted double glazed entrance door. Wall mounted boiler. Laminate wood flooring. Doors to:-
Entrance Hall: 3.63m x 1.78mStaircase to first floor. Double radiator. Under-stairs storage cupboard. Doors to:-
Lounge: 4.88m x 3.38mDouble glazed window to front. Radiator. Square arch to dining room. Carpet.
Dining Room: 3.35m x 2.87mDoor to kitchen. Radiator. Carpet. Double doors to reception room 3.
Reception Room 3: 4.57m x 3.8mDouble glazed window to rear. Frosted double glazed door to garden. Radiator. Walk-in cupboard with pantry. Door to ground floor shower room.
Kitchen: 3.48m x 2.18mModern Wren fitted wall and base units with Quartz work tops over. Built-in oven and hob with extractor hood over. Built-in microwave. Inset sink. Tiled walls. Inset spotlights. Integrated dishwasher. Laminate wood flooring. Access to reception three.
Ground Floor Shower Room 2.08m x 1.45mFrosted double glazed window to rear. Suite comprising shower cubicle. Vanity wash hand basin. Low level w.c. Tiled floor. Extractor fan.
First Floor Landing:Double glazed window to side. Access to loft. Carpet. Doors to:-
Bedroom 1: 4.8m x 2.67mTwo double glazed windows to front. Radiator. Fitted wardrobes to one wall. Carpet.
Bedroom 2: 3.43m x 2.8mDouble glazed window to rear. Radiator. Carpet.
Bedroom 3: 3.89m x 1.83mDouble glazed window to front. Radiator. Stair bulkhead. Carpet.
Bathroom:Frosted double glazed window to rear. Suite comprising panelled bath. Vanity wash hand basin. Heated towel rail. Tiled walls.
Seperate W.C.Frosted double glazed window to rear. Low level w.c. Wash hand basin.
