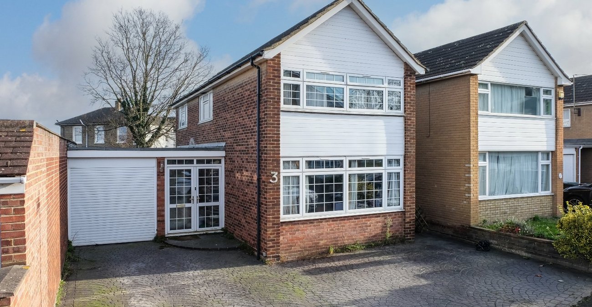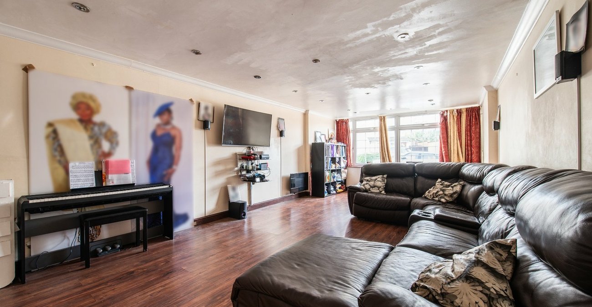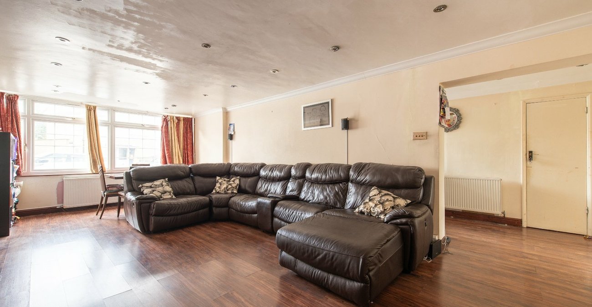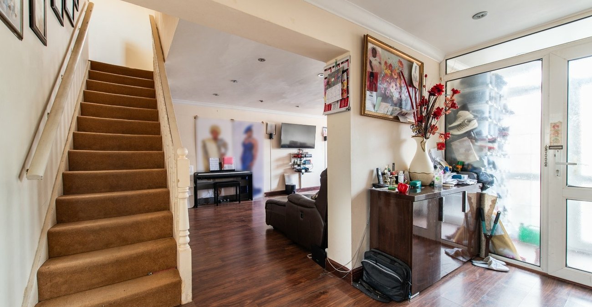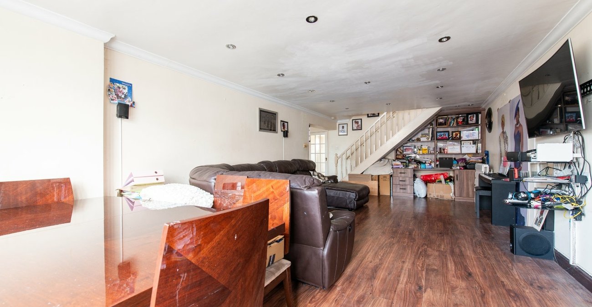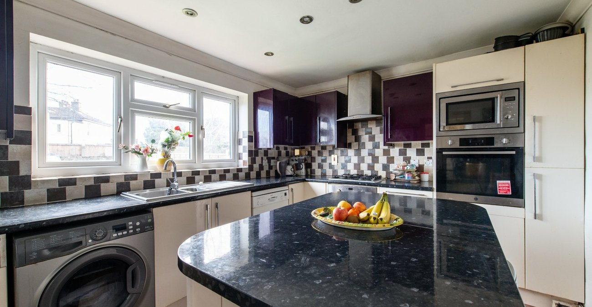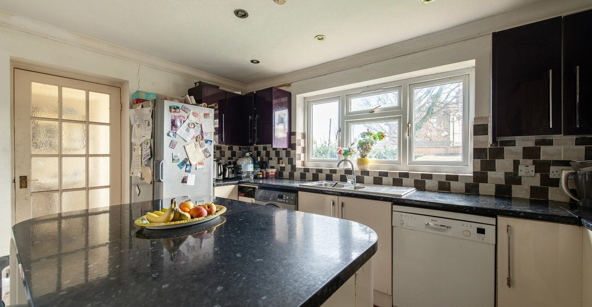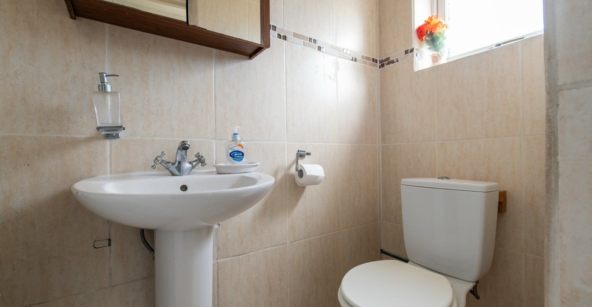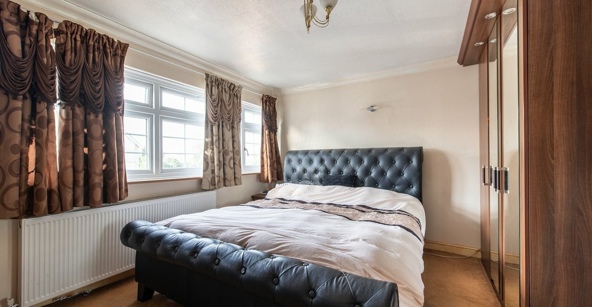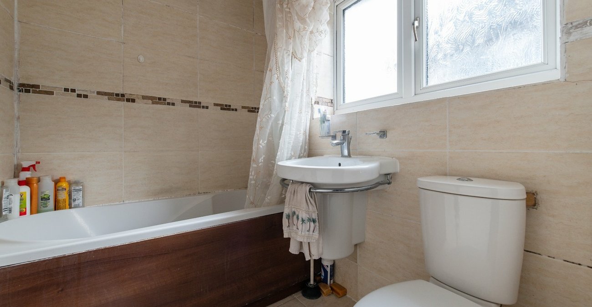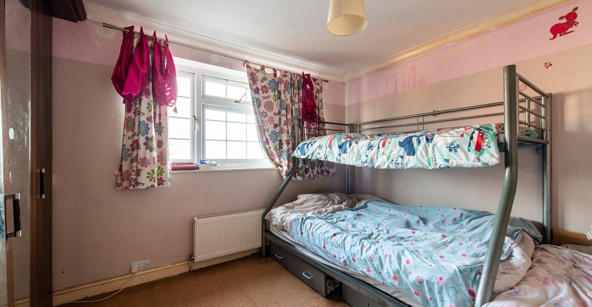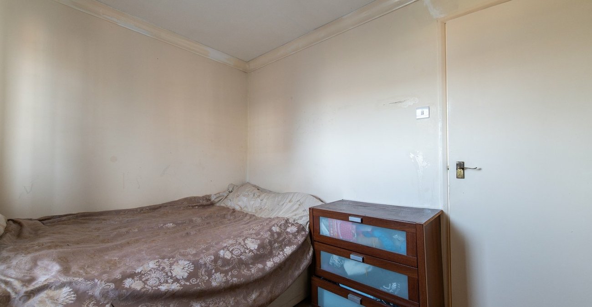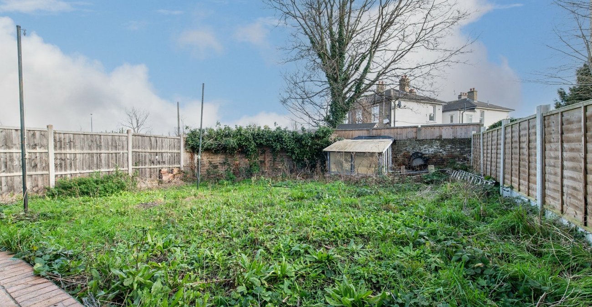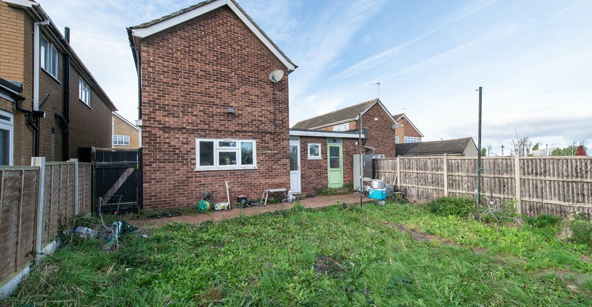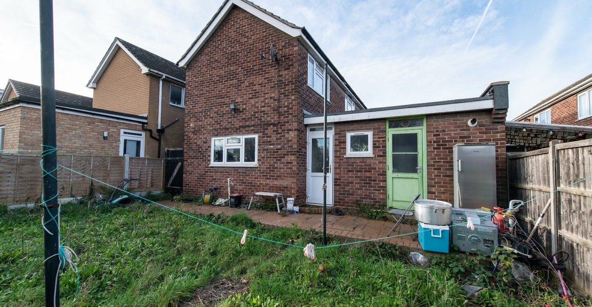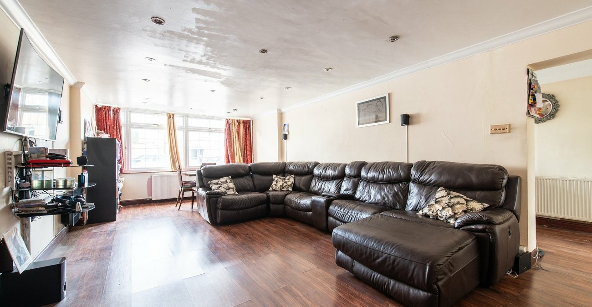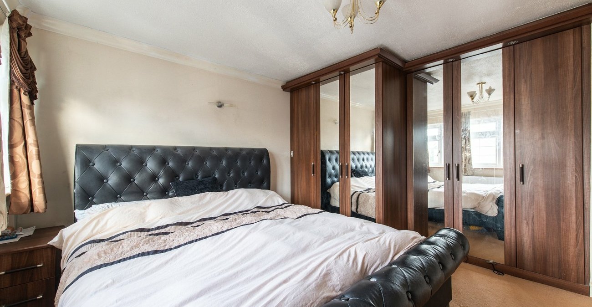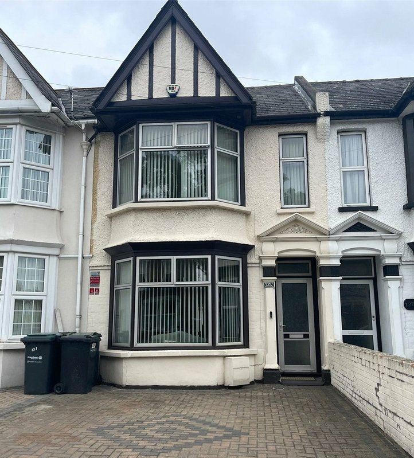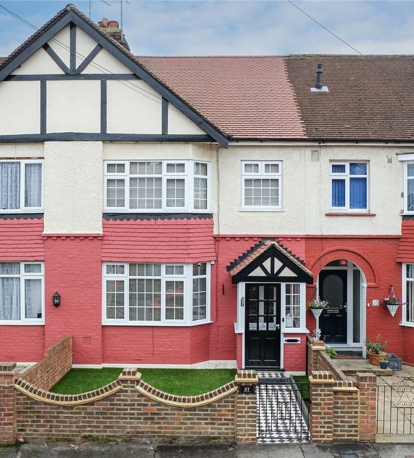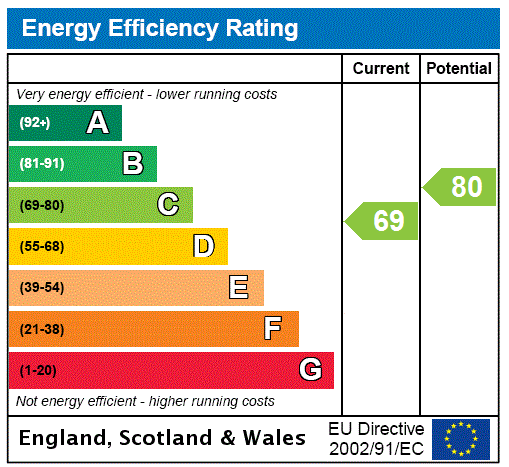
Property Description
GUIDE PRICE £375000-£425000. Situated in a CUL-DE-SAC POSITION within short driving distance of NORTHFLEET and EBBSFLEET BR STATIONS is this SPACIOUS THREE BEDROOM DETACHED FAMILY HOUSE with GARAGE and OWN DRIVEWAY. The accommodation comprises ENTRANCE PORCH and HALLWAY, GROUND FLOOR CLOAKROOM, LOUNGE/DINER, KITCHEN, THREE GOOD SIZED BEDROOMS and SEPARATE BATHROOM. Externally is a 35' x 33' REAR GARDEN. CALL TODAY TO VIEW.
- Entrance Porch & Hallway
- Ground Floor Cloakroom
- 27'1 x 13'3 Lounge/Diner
- 13'1 x 9'10 Kitchen
- Three Good Sized Bedrooms
- First Floor Bathroom
- Garage and Driveway
- Viewing Recommended
Rooms
Porch:Entrance door. Double glazed door into entrance hall.
Entrance Hall: 3.68m x 1.8mRadiator. Built-in cloaks cupboard. Coved ceiling with inset spotlights. Open plan to lounge.
GF Cloakroom: 1.75m x 0.91mFrosted double glazed window to rear. Low level w.c. wash hand basin. Heated towel rail. Tiled walls.
Lounge: 8.26m x 4.04mDouble glazed window to front. Radiator. Coved ceiling with inset spotlights. Laminate wood flooring.
Rear Lobby:Frosted double glazed door to garden. Tiled flooring.
Kitchen: 4m x 3mDouble glazed window to rear. Fitted wall and base units with roll top work surface over. 1 1/2 bowl sink unit. Built-in oven and hob with extractor hood over.
First Floor Landing:Doors to:-
Bedroom 1: 4.01m x 3.45mGeorgian style double glazed window to rear. Radiator. Carpet.
Bedroom 2: 3.12m x 3.07mGeorgian style double glazed window to side. Radiator. Carpet.
Bedroom 3: 3m x 2.2mGeorgian style double glazed window to side. Radiator. Carpet.
Bathroom: 2.06m x 1.63mFrosted double glazed window to side. White suite comprising panelled bath. Wash hand basin. Low level w.c.
