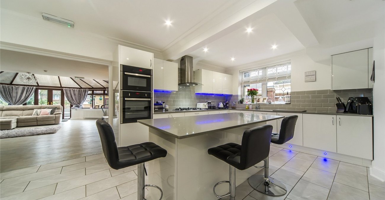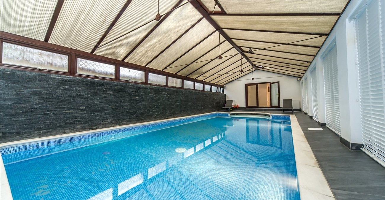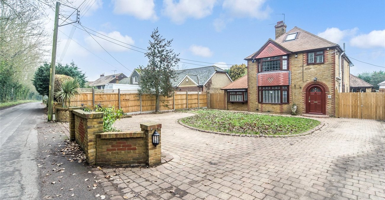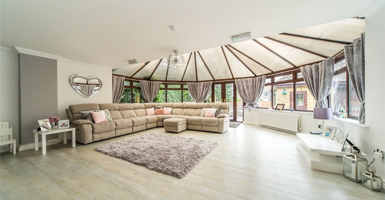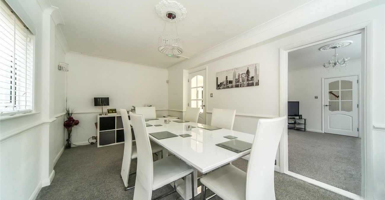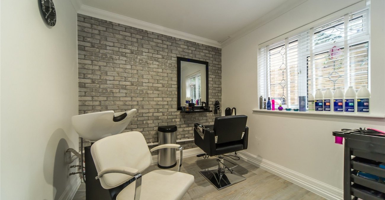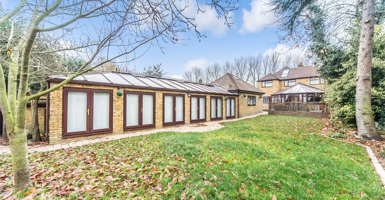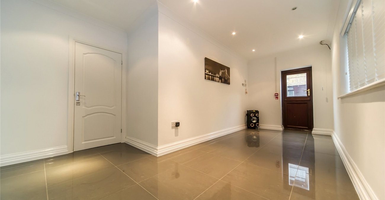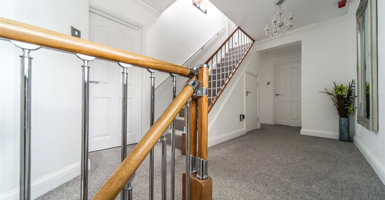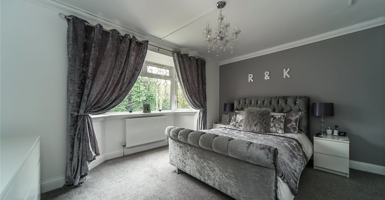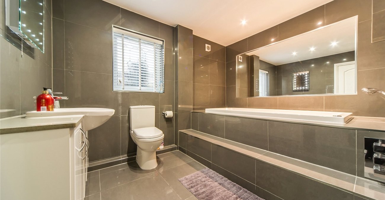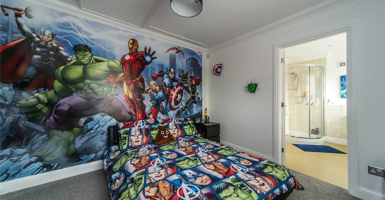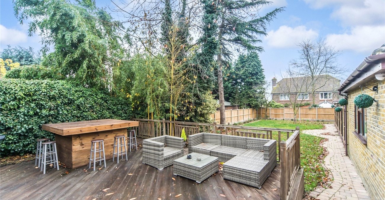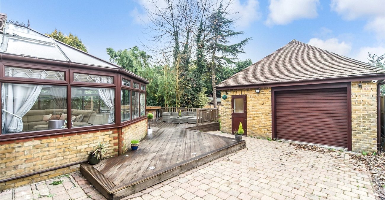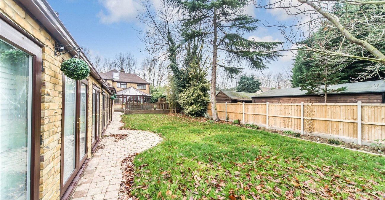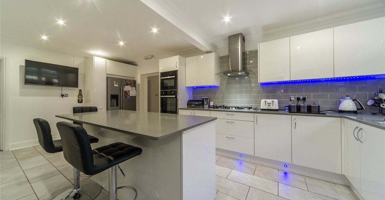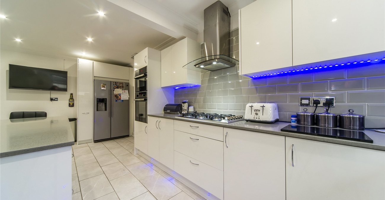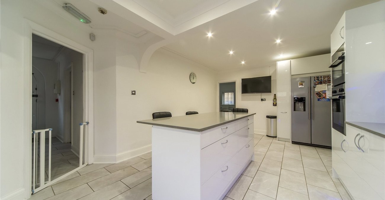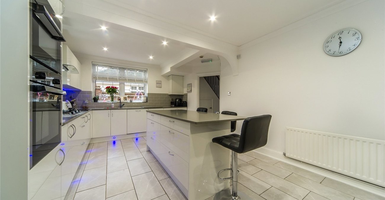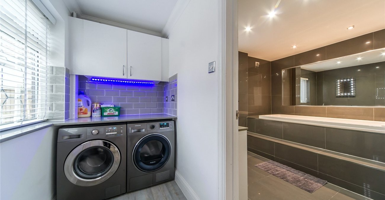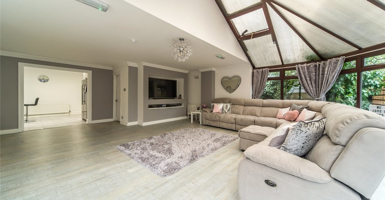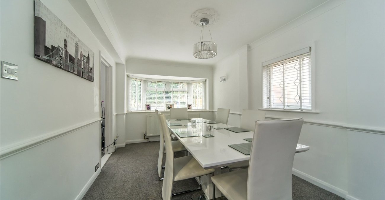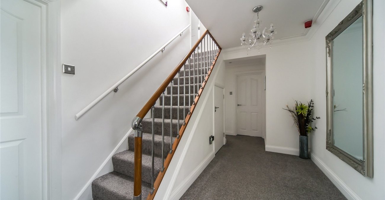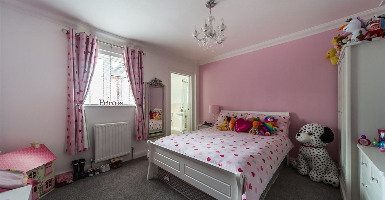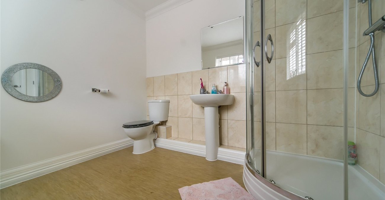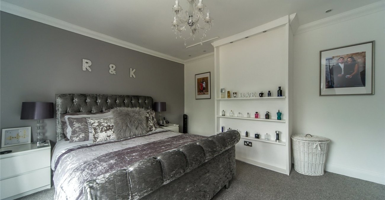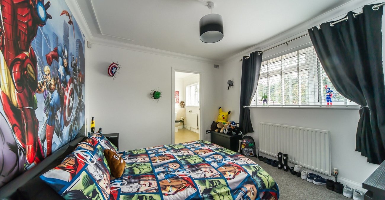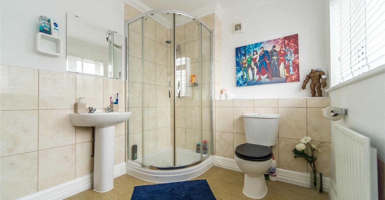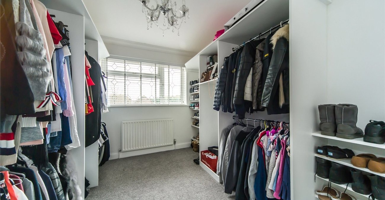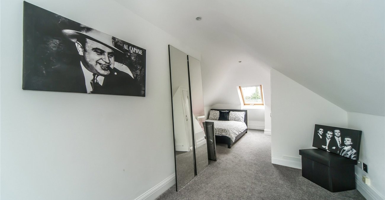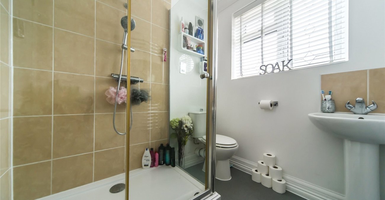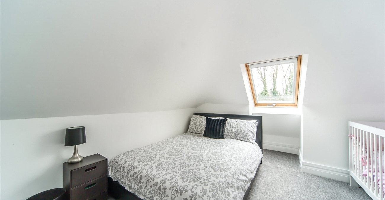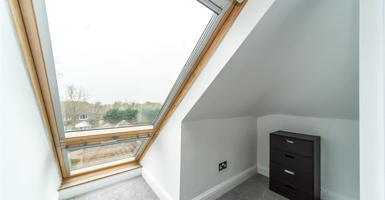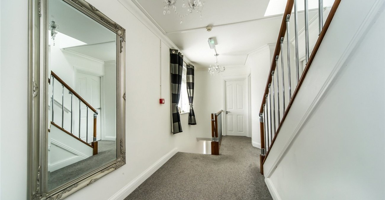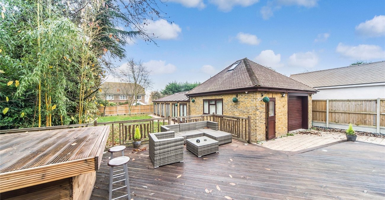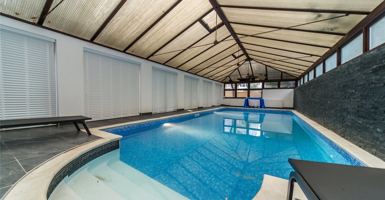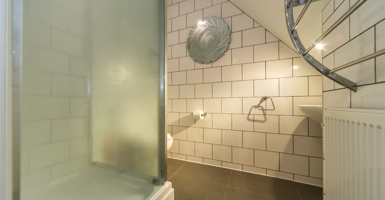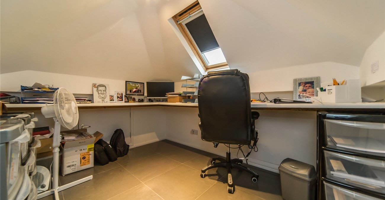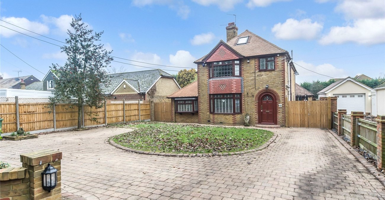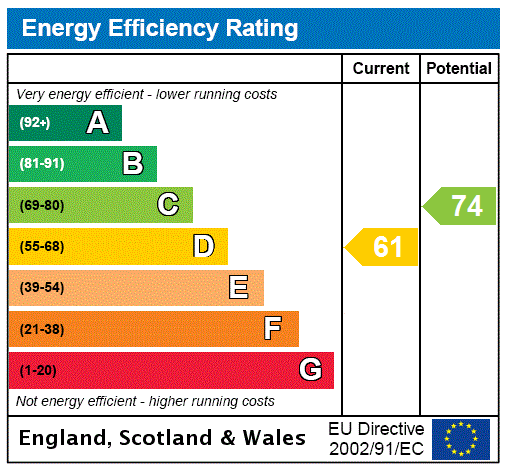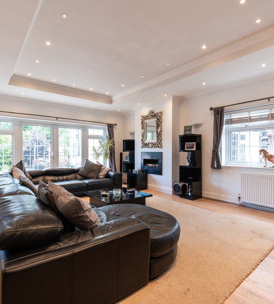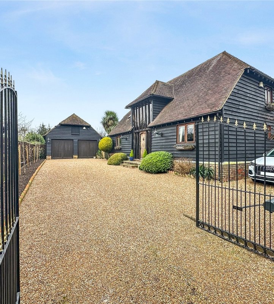Property Information
Ref: RAI180839Property Description
This five bedroom detached home is a serene retreat nestled in the tranquil area of Upchurch. Situated on a 0.2 acre plot, this spacious property boasts a stunning indoor swimming pool, making it a perfect oasis for relaxation and entertaining. The property features five bedrooms, providing ample living space for families or those seeking extra room. The quiet rural location offers privacy and the opportunity to enjoy a peaceful lifestyle away from the hustle and bustle of the town.
- 3654 Square Feet
- 0.2 Acre Plot
- 1.34 Miles to Rainham Train Station
- Rural Location
- Modern Kitchen/Diner
- Two En Suite's
- Indoor Swimming Pool
- Large Driveway
- No Chain
Rooms
Entrance HallEntrance door to front. Double glazed window to side. Radiator. Tiled flooring.
Lounge 4.17m x 3.45mDouble glazed bay window to front. Fireplace. Radiator. Carpet.
Reception/Bedroom 5.03m x 2.64mDouble glazed bay window to front. Double glazed window to side. Radiator. Carpet.
Kitchen/Breakfast Room 5.97m x 3.66mRange of wall and base units with work surface over. Island with work surface over. Built in double oven. Gas hob with extractor over. Integrated dishwasher. Tiled walls and flooring. Radiator.
Study 2.97m x 2.74mDouble glazed window to side. Wooden flooring. Radiator.
Open Living/Conservatory 8.53m x 6.1mDouble glazed surround. Double glazed french doors to garden. Wooden flooring. Radiator.
Utility Room 1.65m x 1.27mDouble glazed door to garden. Plumbing for washing machine. Wooden flooring. Radiator.
Ground Floor Bathroom 3.33m x 2.54mDouble glazed door to side. Low level wc. Wash hand basin. Bath. Tiled flooring and walls. Radiator.
First Floor LandingDouble glazed window to side. Carpet. Stairs to second floor.
Bedroom One 4.17m x 3.45mDouble glazed window to front. Carpet. Radiator.
Bedroom Two 3.68m x 3.45mDouble glazed window to side. Carpet. Radiator.
En Suite 2.77m x 2.16mDouble glazed window to rear. Spotlights. Low level wc. Wash hand basin. Shower cubicle. Radiator. Vinyl flooring.
Bedroom Three 3.48m x 3.18mDouble glazed window to rear. Carpet. Radiator.
En Suite 2.77m x 2.2mDouble glazed window to rear. Low level wc. Wash hand basin. Shower. Radiator.
Bedroom Four 3.56m x 2.57mDouble glazed window to rear. Carpet. Radiator.
Bathroom 1.98m x 1.75mDouble glazed window to front. Low level wc. Wash hand basin. Shower. Vinyl flooring. Radiator.
Second floor landing Bedroom Five 7.2m x 2.03mVelux window to front and rear. Carpet. Radiator.
GardenBlock paved patio. Laid to lawn. Decked area.
Changing RoomTiled floor.
Shower RoomLow level WC. Walk in shower cubicle. Pedestal hand wash basin. Tiled walls and floor.
Swimming PoolHeated swimming pool. Double glazed windows.
GarageUp and over door. Mezzanine area for office space. Light and power.
DrivewayIn and out block paved driveway for several cars.
