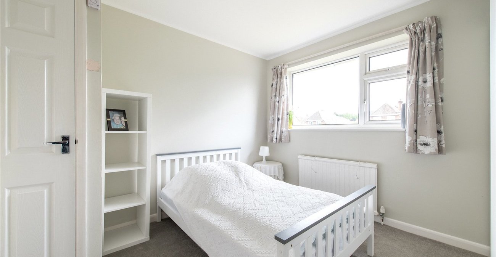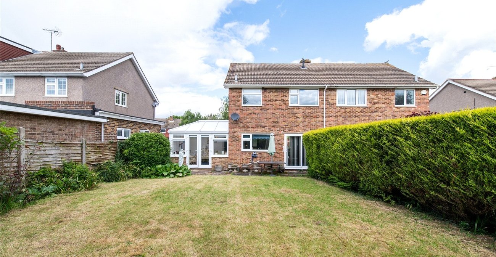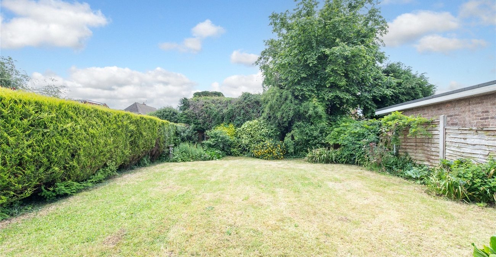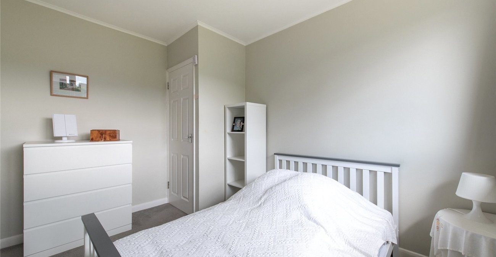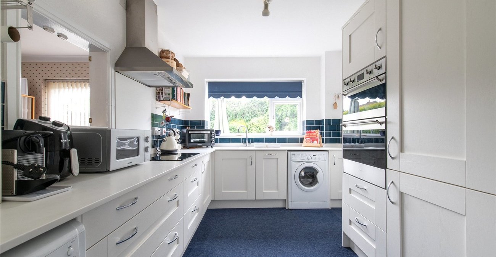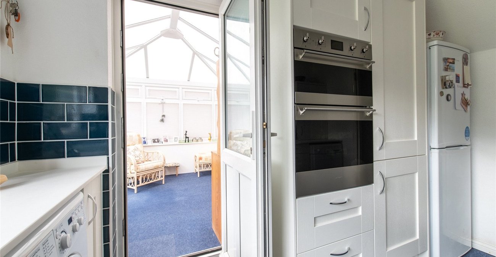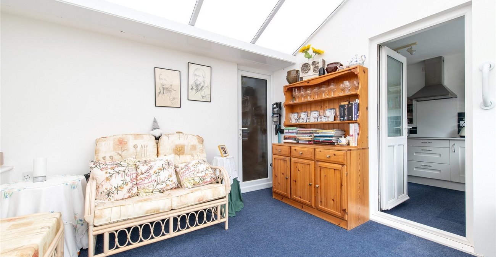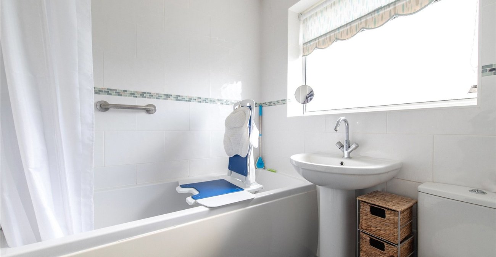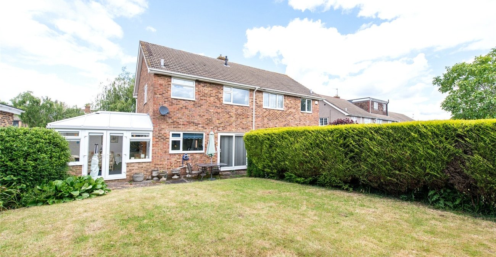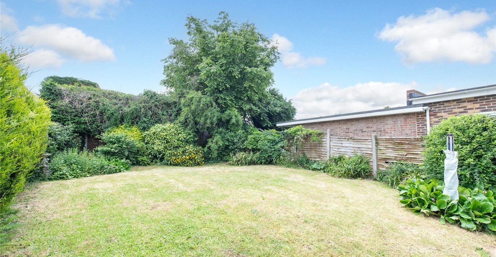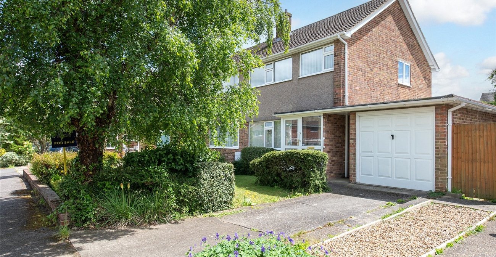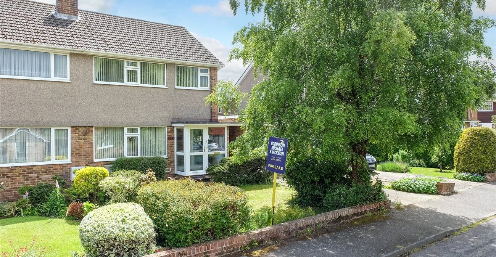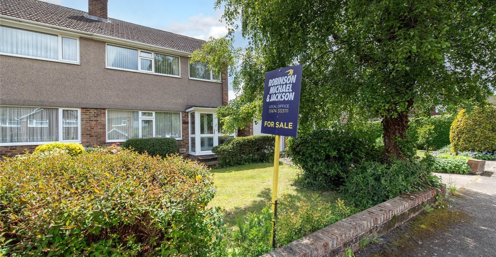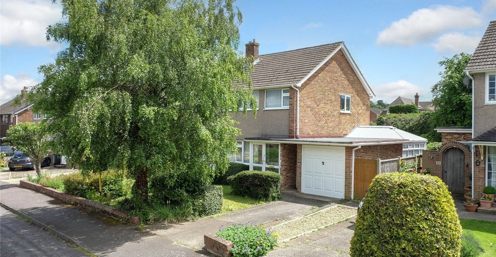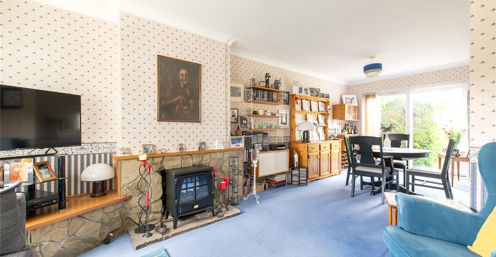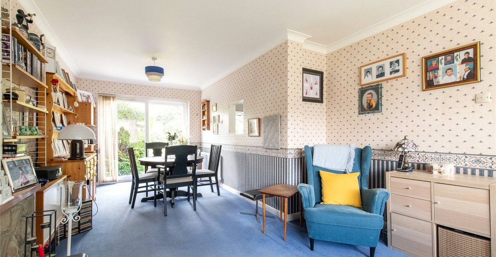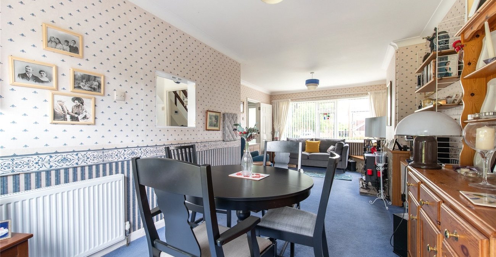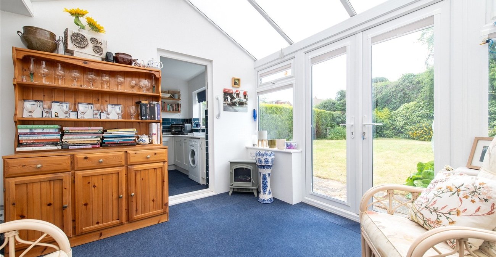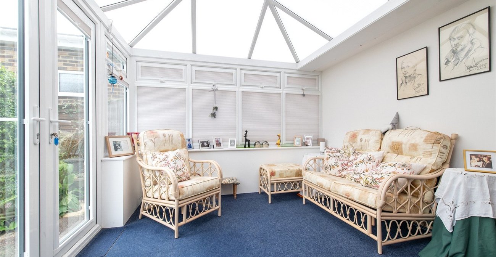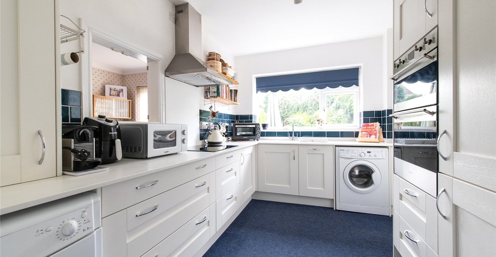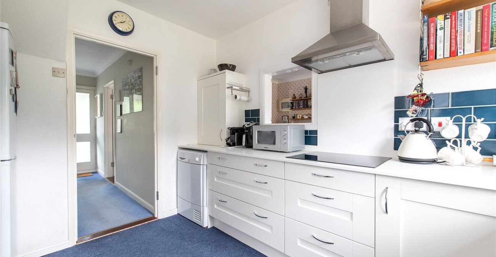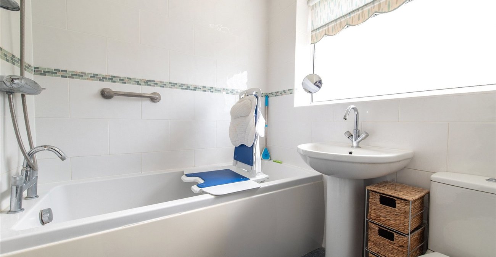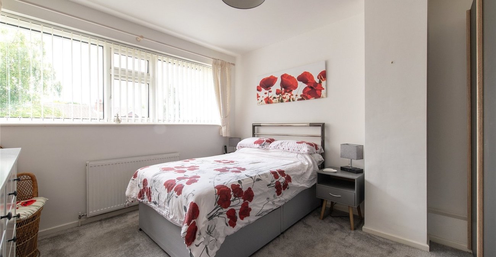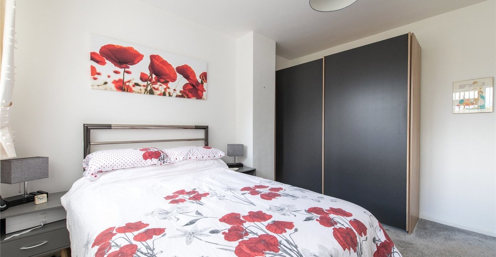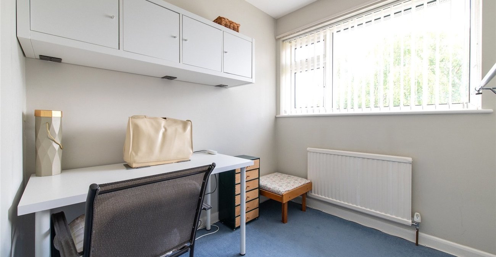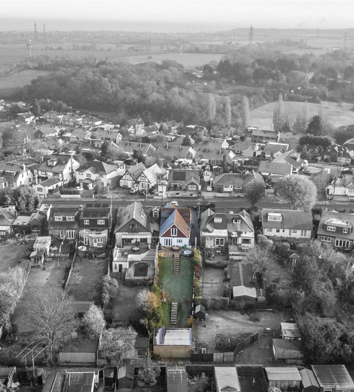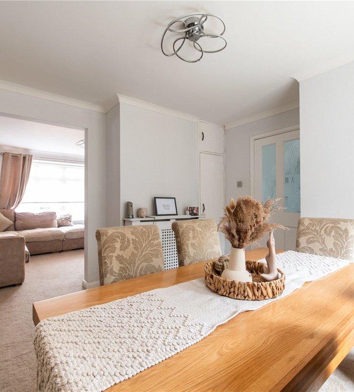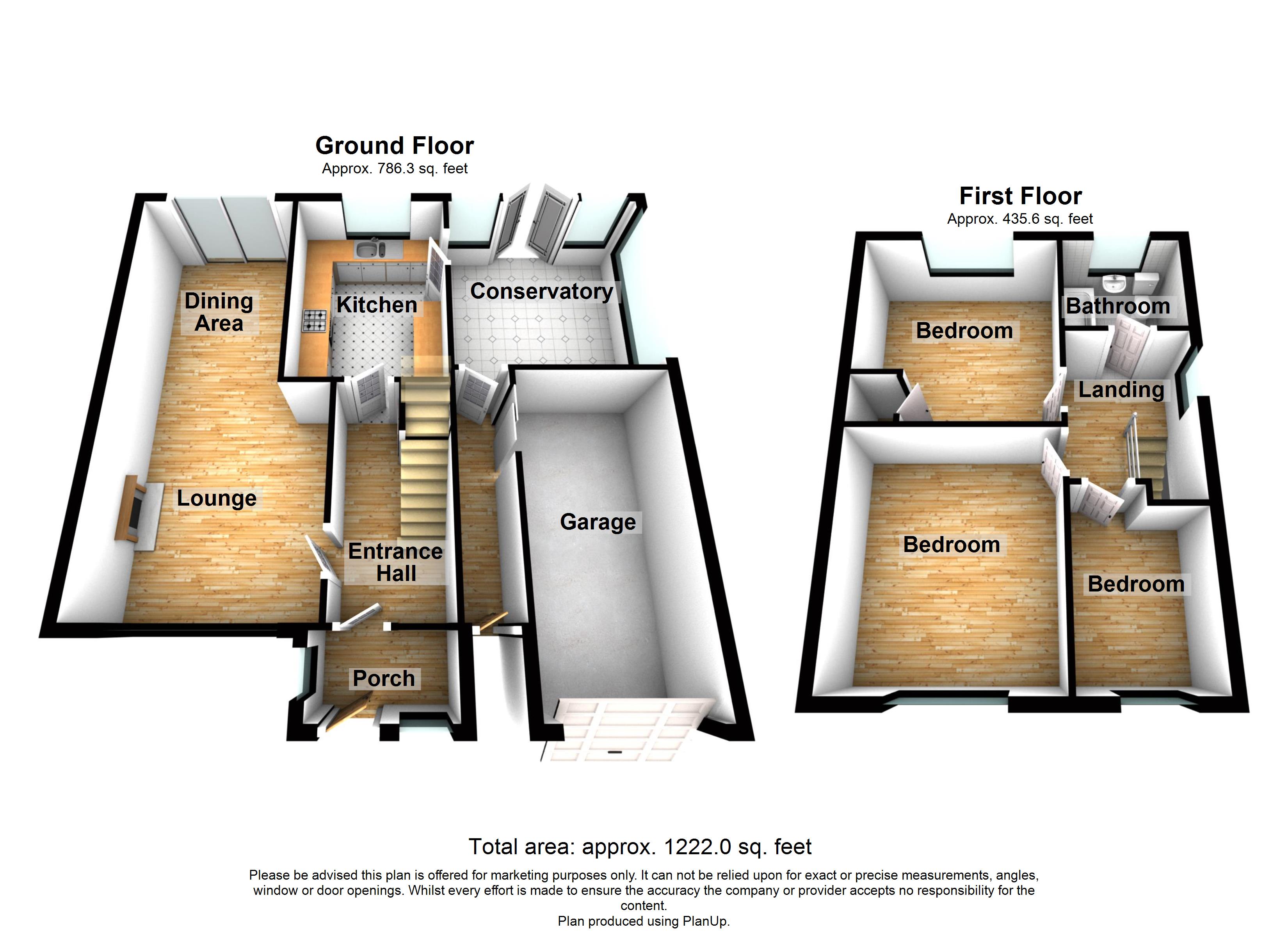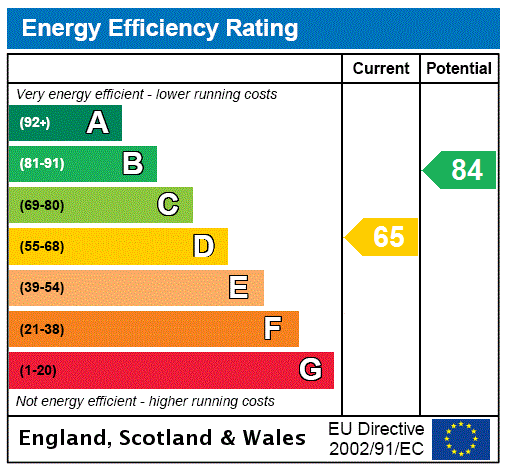
Property Description
Nestled in a PEACEFUL, RESIDENTIAL CUL-DE-SAC in the DESIRED VILLAGE of Meopham is this RARELY AVAILABLE THREE BEDROOM SEMI DETACHED RESIDENCE that benefits from an INTERAL GARAGE and OWN DRIVEWAY to the front. With the potential for this to be extended further if desired.
Accessed via the PORCH the internal accommodation is comprised of; HALLWAY, DUAL ASPECT THROUGH LOUNGE/DINER, MODERN KITCHEN and CONSERVATORY providing access to the COVERED SIDE ALLEY and GARAGE.
On the first floor you will be presented by THREE WELL SIZED BEDROOMS and FAMILY BATHROOM.
The LANDSCAPED, SOUTH FACING rear garden is approximately 50ft in length and is primarily LAID TO LAWN with PATIO'D and PEBBLED AREAS. The property offers SUBSTANTIAL OPPORTUNITY to extend to the SIDE/REAR/LOFT subject to any/all necessary planning permissions. Sold with the benefit of NO FORWARD CHAIN, viewing is advised to appreciate all that this lovely family home has to offer.
- No Forward Chain
- Integral Garage and Driveway to Front
- Dual Aspect Lounge/Diner
- Recently Installed Modern Fitted Kitchen
- Integral Appliances
- Conservatory/Sun Room
- Potential to Extend Subject to Necessary Planning
- Walking Distance to Meopham Station
- School Catchment Area
Rooms
Entrance Hall: 3.68m x 1.75mDoor to porch. Stairs to first floor. Radiator. Carpet. Doors to:-
Lounge: 7.24m x 3.58mDouble glazed window to front. Double glazed Sliding doors to rear. Radiator. Serving hatch to kitchen. Stone mantlepiece. Carpet.
Conservatory: 3.5m x 3.3mDouble glazed French door to rear. Double glazed door to front leading to side space and garage.
Kitchen: 3.43m x 2.62mDouble glazed window to rear. Wall and base units with work surface over. Sink and drainer unit with mixer tap over. Tiled backsplash. Integrated five ring ceramic hob with stainless steel extractor hood over. Built-in double oven and Integrated dishwasher. Space for appliances.
First Floor Landing:Doors to:-
Bedroom 1: 3.66m x 3.3mDouble glazed window to front. Radiator. Carpet.
Bedroom 2: 3.45m x 3.28mDouble glazed window to rear. Built-in cupboard housing boiler. Radiator. Carpet.
Bedroom 3: 2.7m x 2.1mDouble glazed window to front. Radiator. Carpet.
Bathroom: 2.08m x 1.75mDouble glazed frosted window to rear. Suite comprising panelled bath with shower over. Pedestal wash hand basin. Low level w.c. Heated towel rail. Part tiled walls. Carpet.
