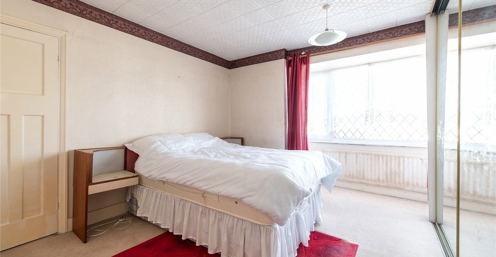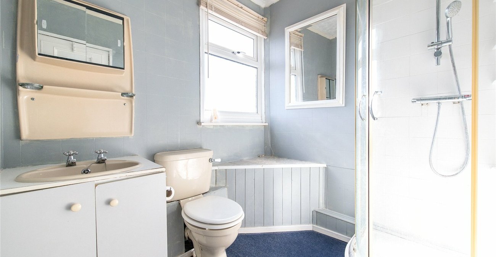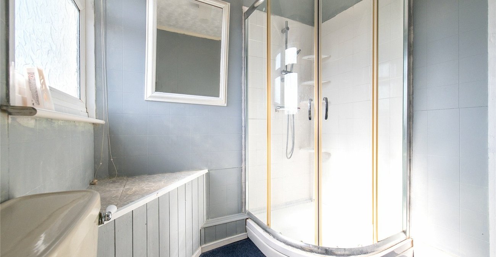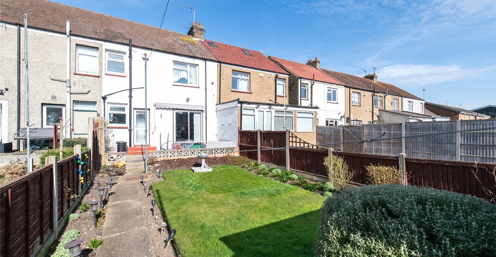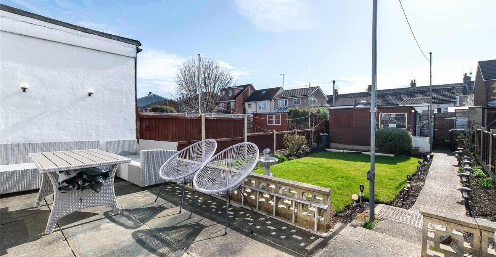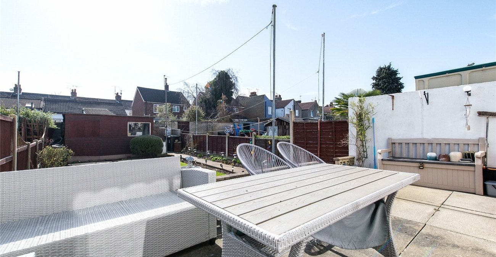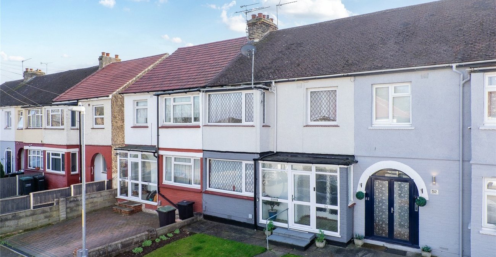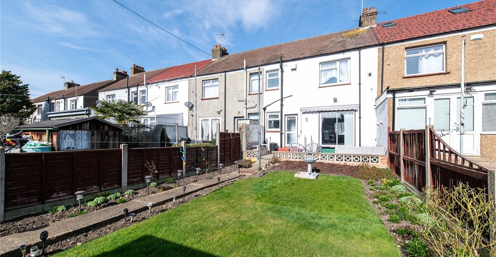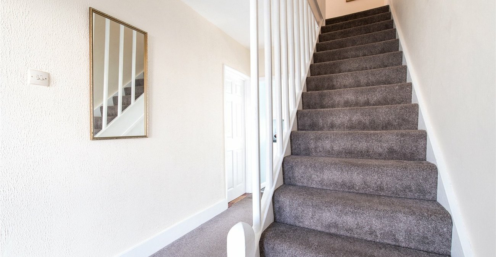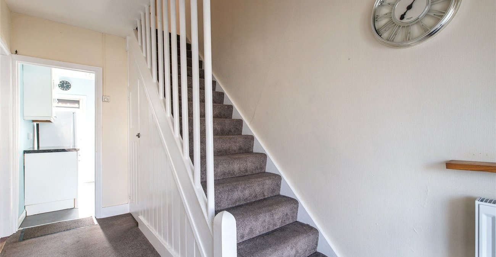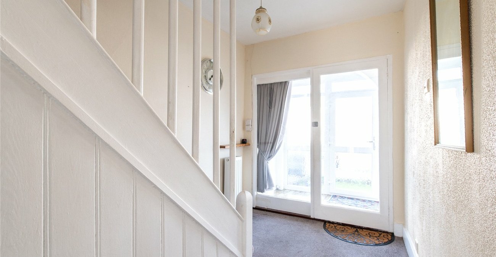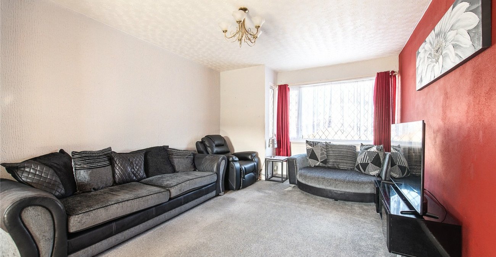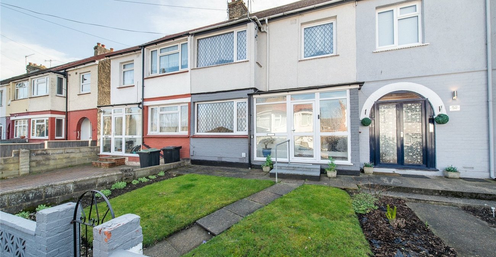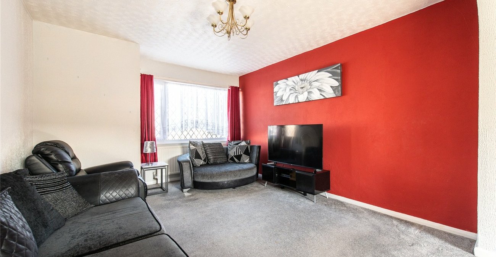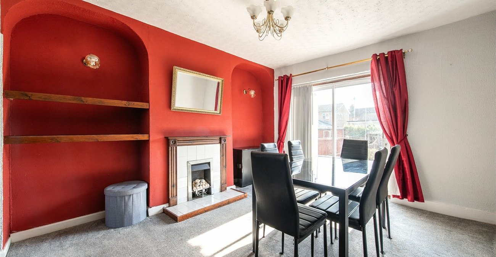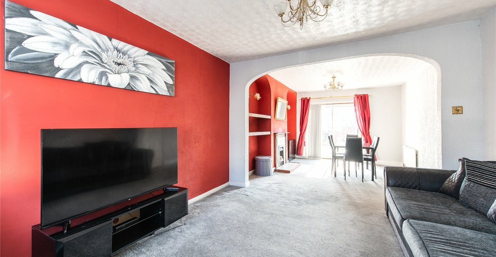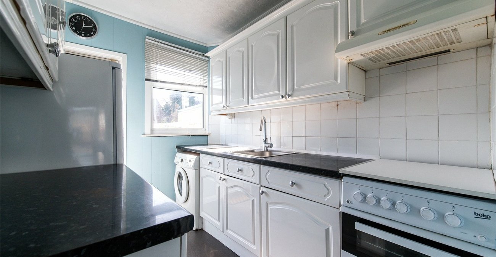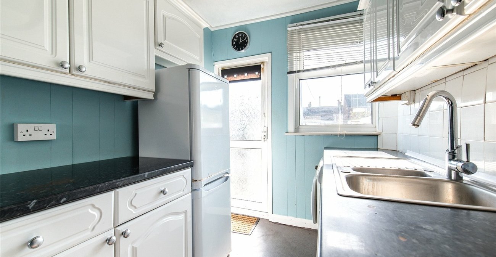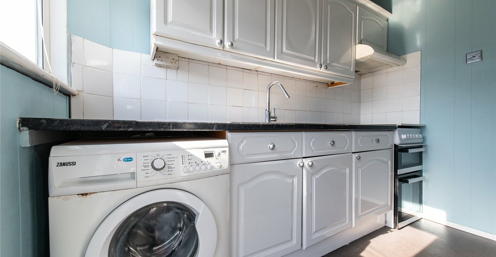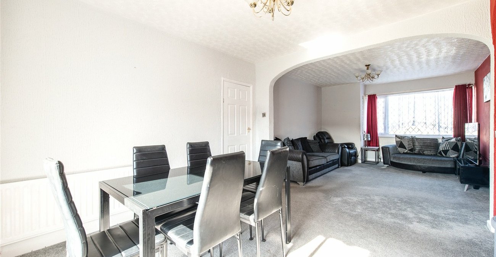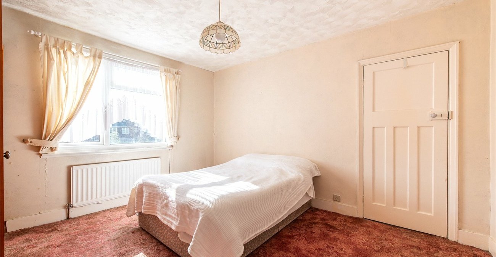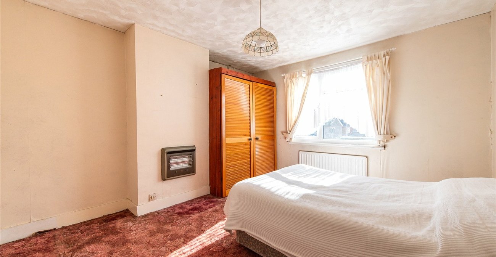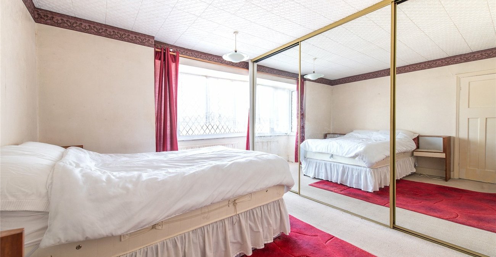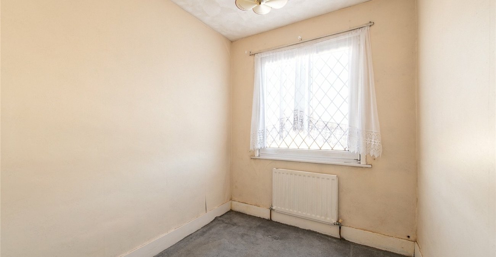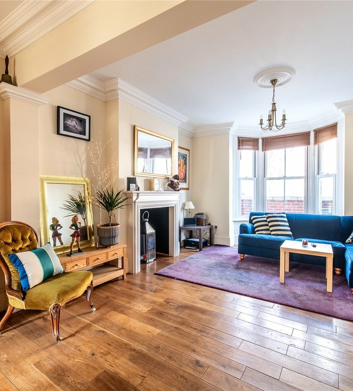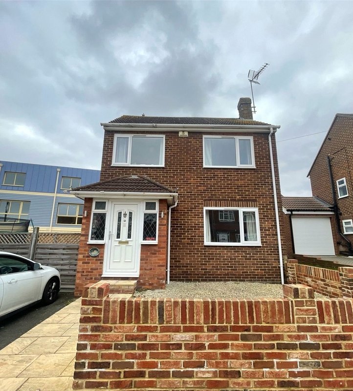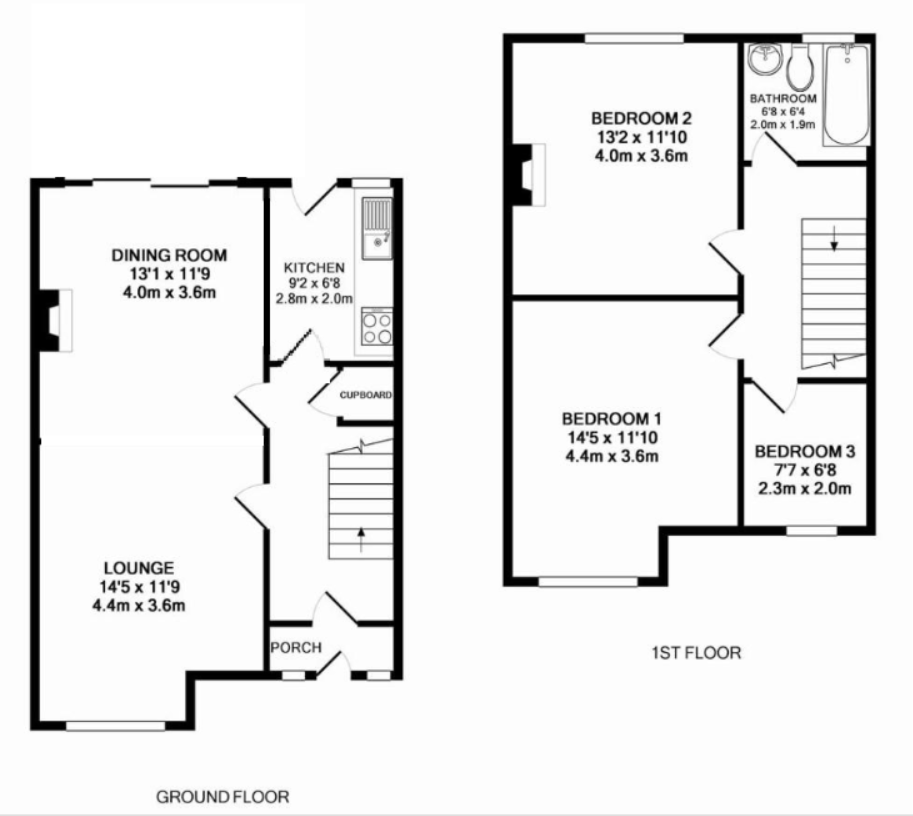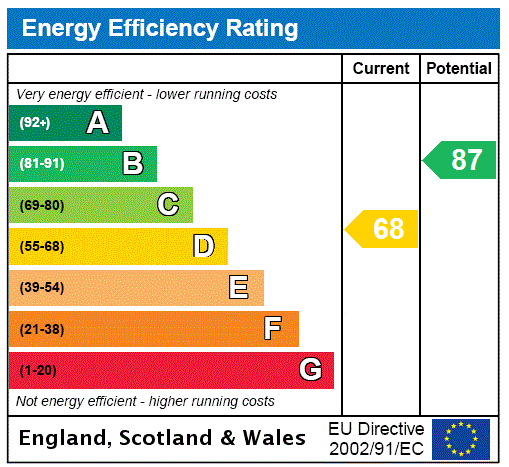
Property Description
GUIDE PRICE £325,000 - £350,000
Situated in the highly sought-after location of Waterton Avenue in Gravesend, this well-presented three-bedroom mid-terrace home offers the perfect blend of comfort, space, and potential. Ideal for growing families or those looking for a property to make their own, this home is ready to move into and provides excellent opportunities for future enhancements.
Upon entering, you are welcomed into a convenient porch, leading through to the open-plan lounge diner, which is flooded with natural light and provides the perfect space for both family living and entertaining. The lounge area seamlessly flows into the dining area, with easy access to the rear garden—an ideal setting for alfresco dining or simply relaxing outdoors.
The kitchen is well-positioned on the ground floor, offering functional workspace and ample storage, perfect for preparing family meals.
Upstairs, you'll find three generously sized bedrooms, each offering great potential for personalization. The family bathroom is well-appointed and offers both convenience and comfort for family living.
Externally, to the rear of the property, is a large family garden, providing plenty of space for children to play, outdoor activities, or gardening enthusiasts to enjoy. To the front of the property, a well-maintained lawned garden offers the potential to be transformed into a driveway (subject to the necessary permissions), providing off-street parking and added convenience.
Located in a quiet, family-friendly area with excellent access to local amenities, transport links, and Gravesend town centre, this property offers a fantastic opportunity to create your ideal home.
Don’t miss the chance to view this charming three-bedroom property—book your viewing today and see how you can make it your own!
- Sought After Location
- Great Potential
- Good Sized Bedrooms
- Open Plan Living
- Close to Amenities
- Extension Potential (STPP)
Rooms
PorchDouble glazed window to front. Leads into hallway.
Lounge/ Diner 8.38m x 3.58mDouble glazed bay window to front. Carpet. Radiator. Double glazed doors to garden.
Kitchen 2.8m x 2.03mVinyl floor. Tiled walls. Integrated sink, oven, hob and washing machine. Freestanding fridge/ freezer. Wall and base cupboards with worksurfaces over. Double glazed window to rear. Double glazed door to garden.
Landing Master Bedroom 4.4m x 3.6mDouble glazed bay window to front. Carpet. Radiator.
2nd Bedroom 4.01m x 3.6mDouble glazed window to rear. Carpet. Radiator.
3rd Bedroom 2.3m x 2.03mDouble glazed window to front. Radiator. Carpet.
Bathroom 2.03m x 1.93mDouble glazed frosted window to rear. Wash hand basin. Low level W/C. Shower cubicle.
