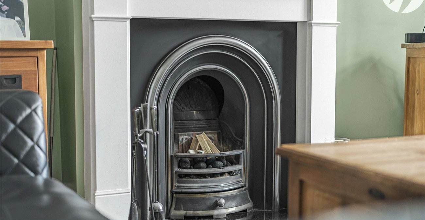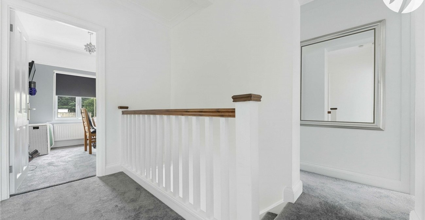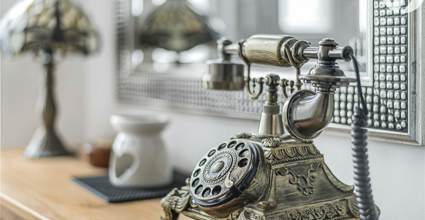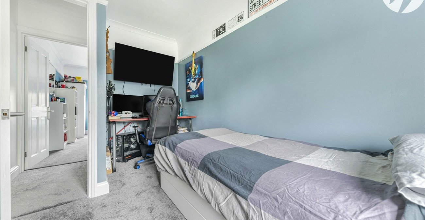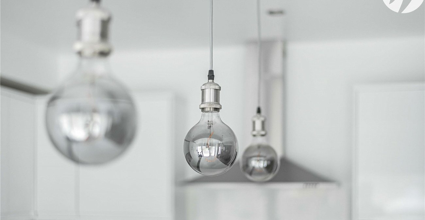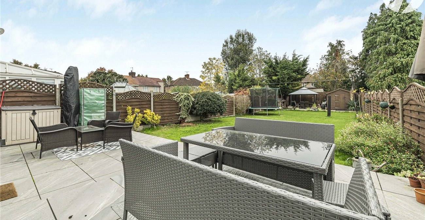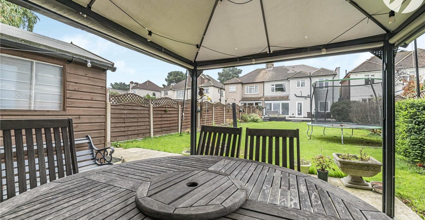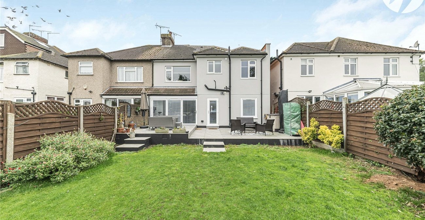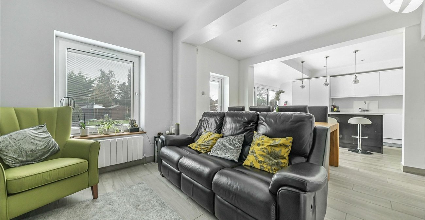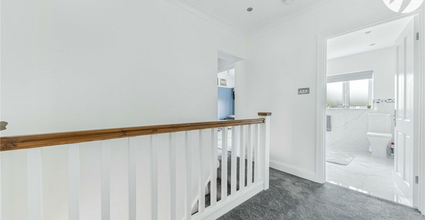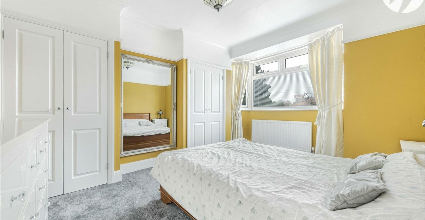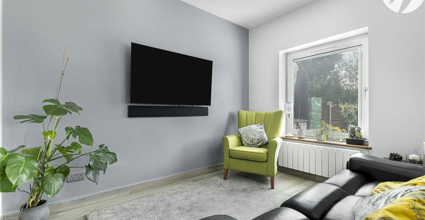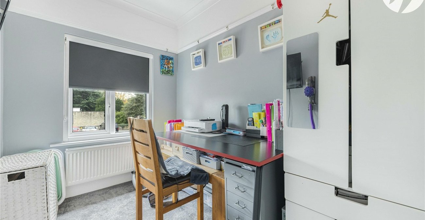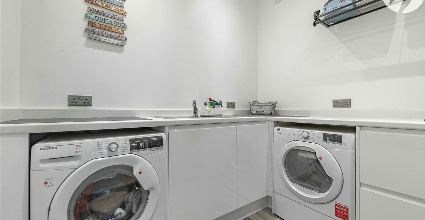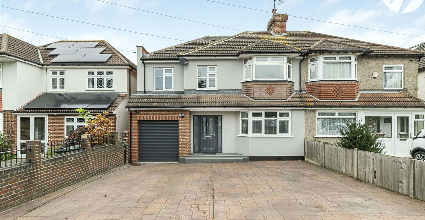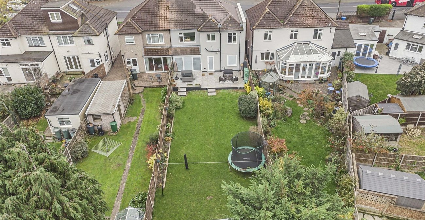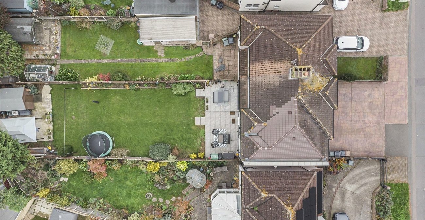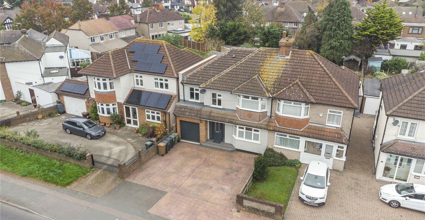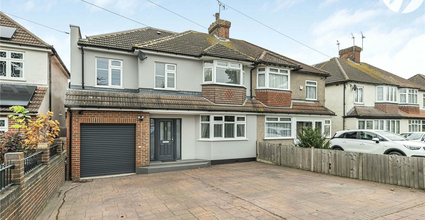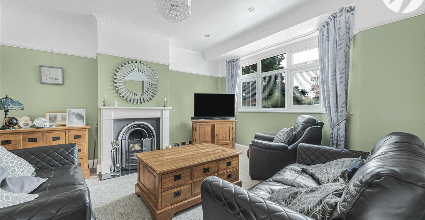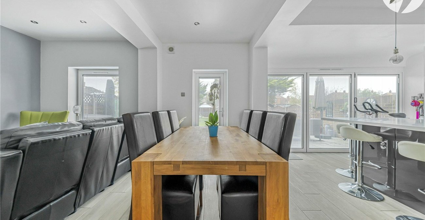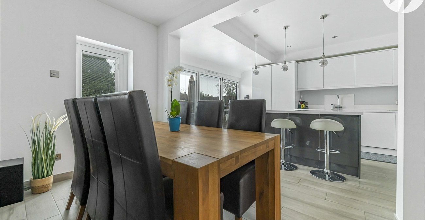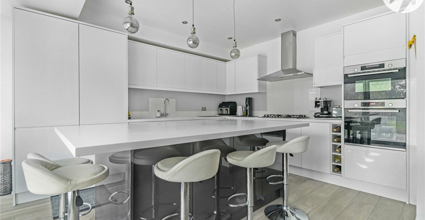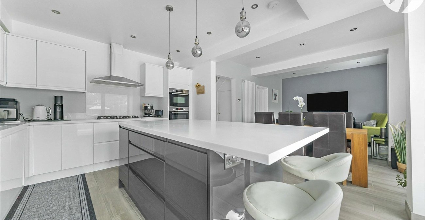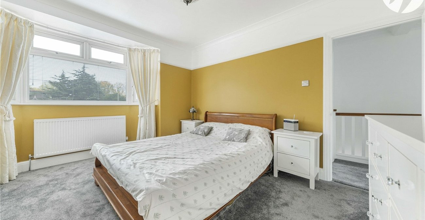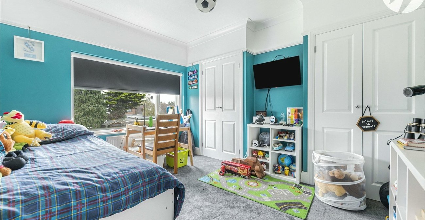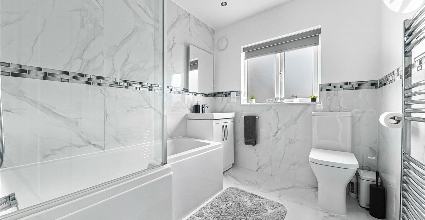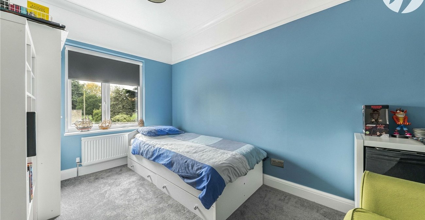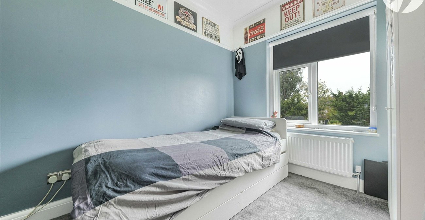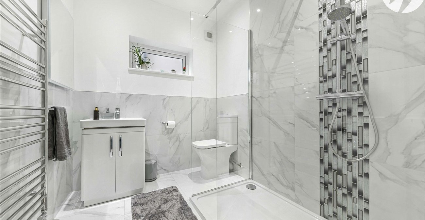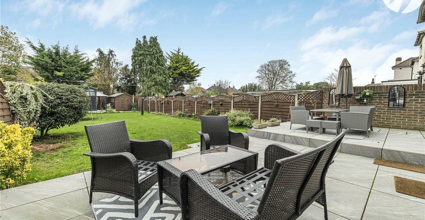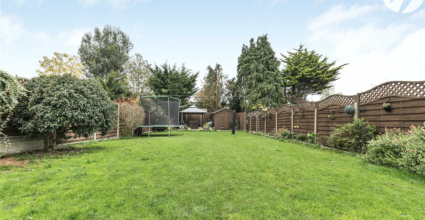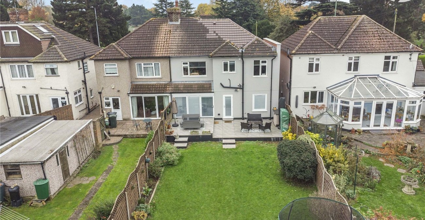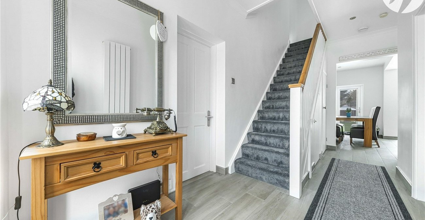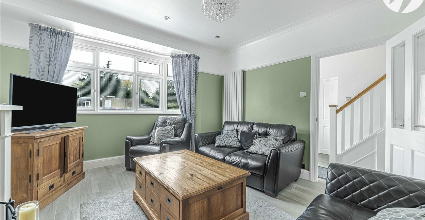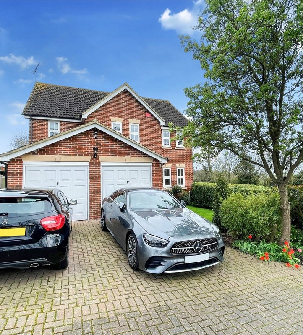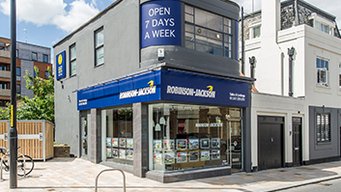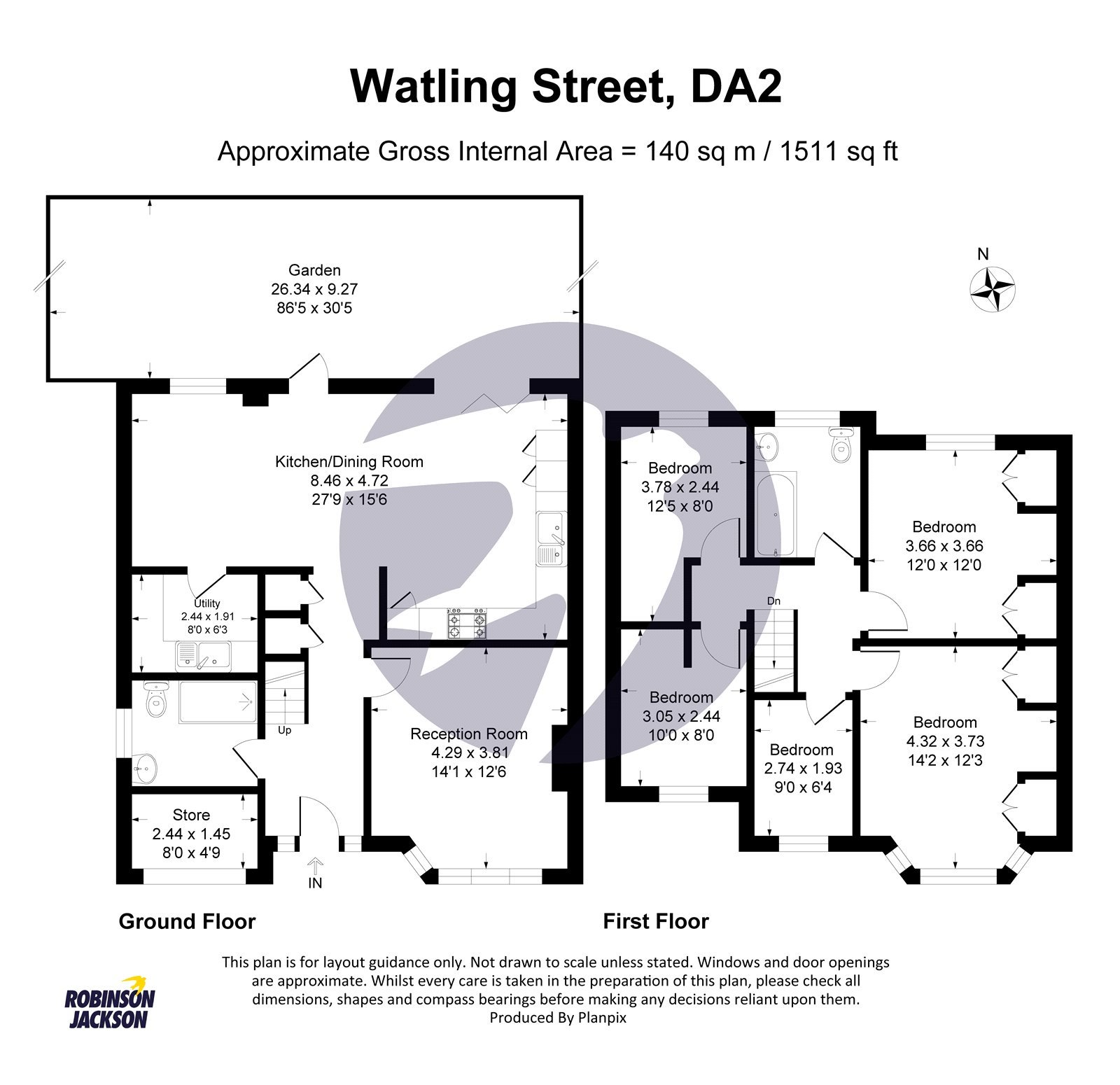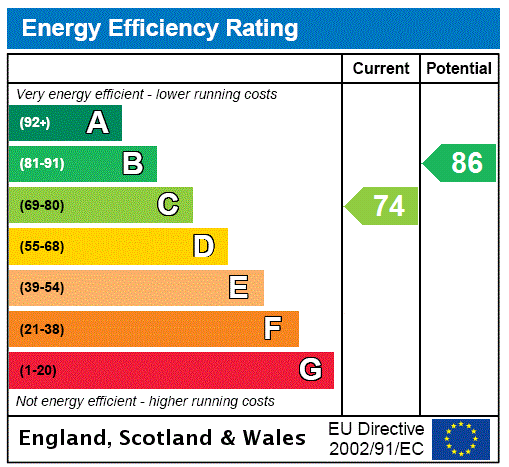
Property Description
Guide Price £625,000-£650,000 Robinson Jackson are pleased to offer this beautifully presented, extended family home, situated in a sought-after location within the catchment area for popular primary and secondary schools. This spacious property benefits from ample parking and easy access to convenient transport and motorway links, making it ideal for families seeking both comfort and connectivity.
- Extended Family Home
- Ground Floor Shower Room
- Separate Utility Room
- Ample Parking to the Front
- Access to Transport Links
- Open Plan Kitchen Diner
Rooms
Entrance HallDouble glazed window and door to front. Radiator. Tiled flooring.
Ground Floor Shower RoomDouble glazed window to side. Low level Wc. Vanity wash hand basin. Double shower cubicle. Heated towel rail. Part tiled walls. Tiled flooring.
Lounge 4.27m 3.81mDouble glazed window to front. Feature working fireplace. Radiator. Tiled flooring.
Kitchen Diner 8.44m x 4.74m nr to 3.31mDouble glazed window and bi-fold doors with integral venetian blinds to rear. Range of wall and base units with complementary worksurfaces over incorporating sink drainer. integrated double oven, hob and extractor hood. Integrated full height fridge and freezer. Integrated dishwasher. Radiators. Tiled flooring.
Utility Room 2.43m x 1.90mBase units with complementary worksurfaces over incorporating stainless steel sink drainer. Plumbed for washing machine. Space for tumble dryer. Radiator. Tiled flooring.
LandingLoft access. Carpet.
Bedroom One 4.28m x 3.34mDouble glazed window to front. Radiator. Fitted wardrobes. Carpet.
Bedroom Two 3.62m x 3.22mDouble glazed window to rear. Radiator. Fitted wardrobes. Carpet.
Bedroom Three 3.78m x 2.43mDouble glazed window to rear. Radiator. Carpet.
Bedroom Four 3.79m nr to 2.47m x 2.42mDouble glazed window to rear. Radiator. Carpet.
Bedroom Five 2.74m x 1.95mDouble glazed window to front. Radiator. Carpet.
Bathroom 2.55m x 2.07mDouble glazed window to rear. Low level Wc. Vanity wash hand basin. Panelled Bath with shower over. Heated towel rail. Part tiled walls. Tiled flooring.
