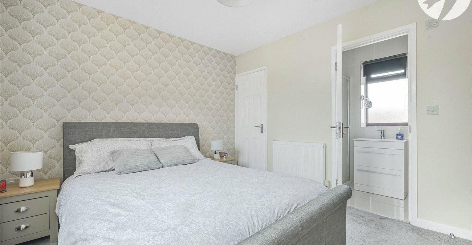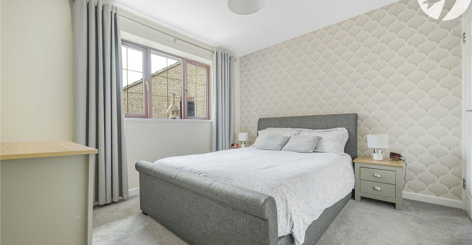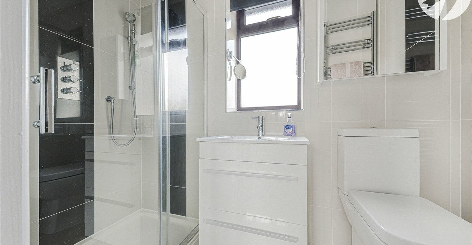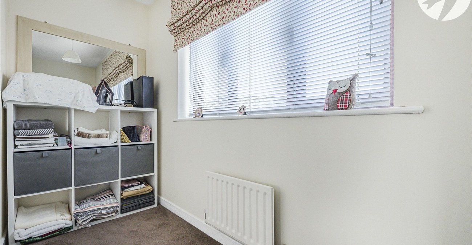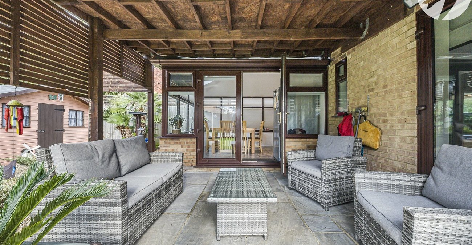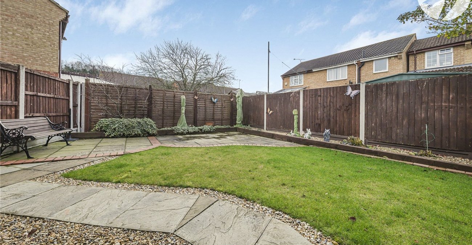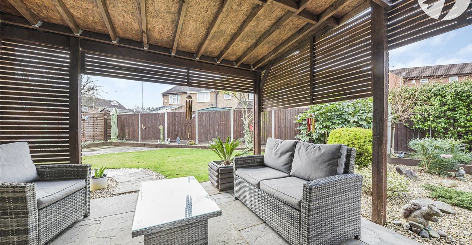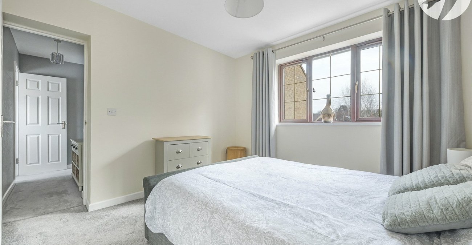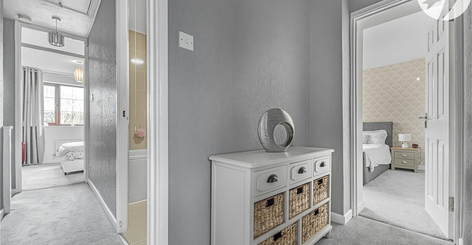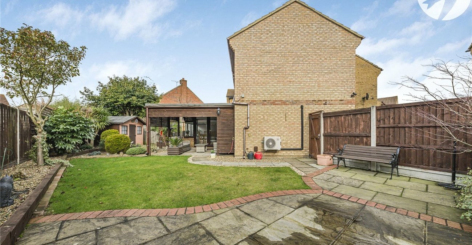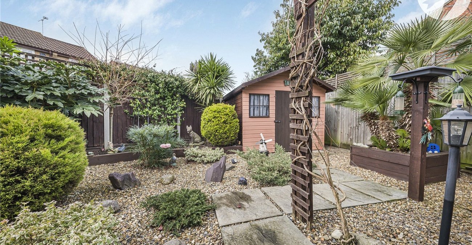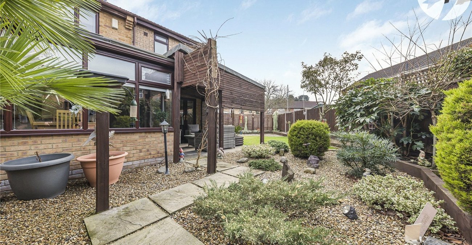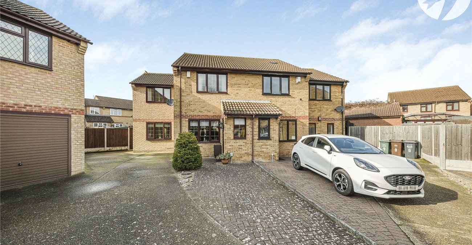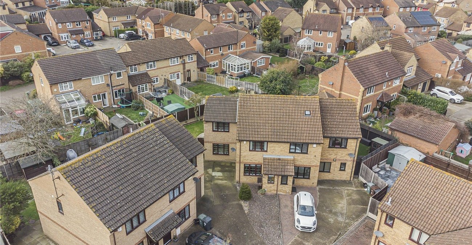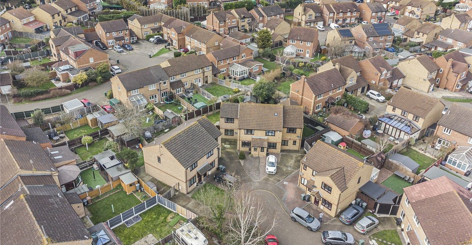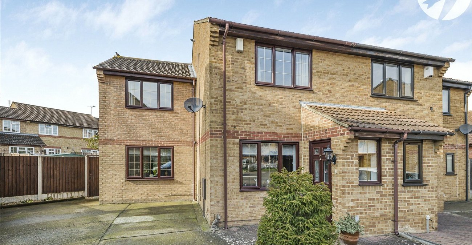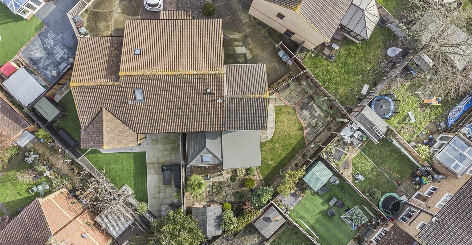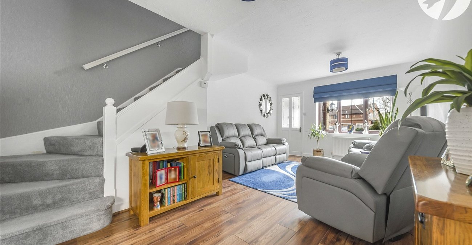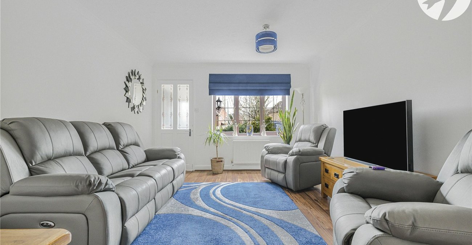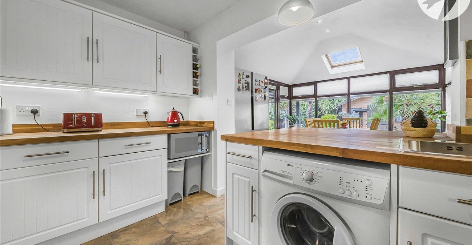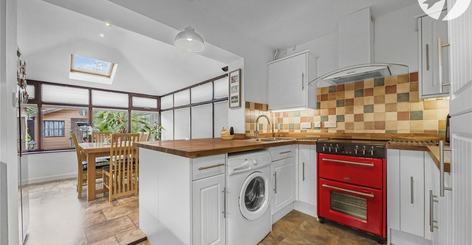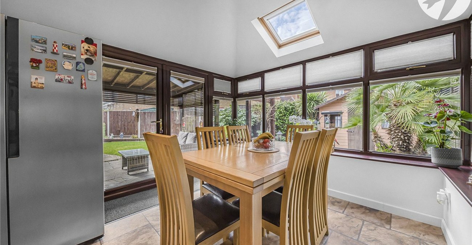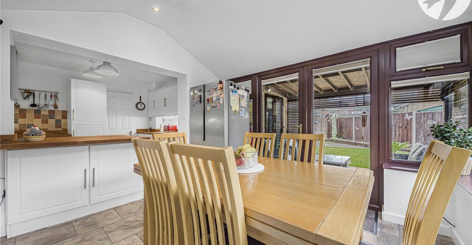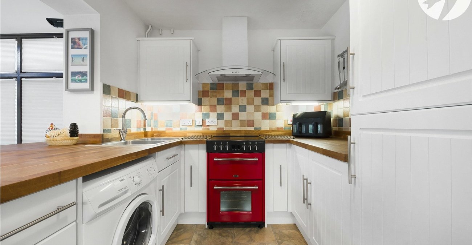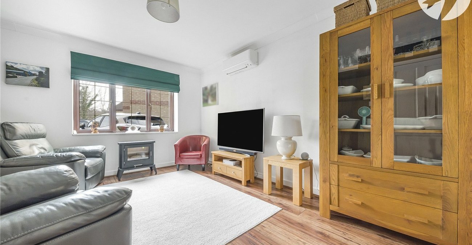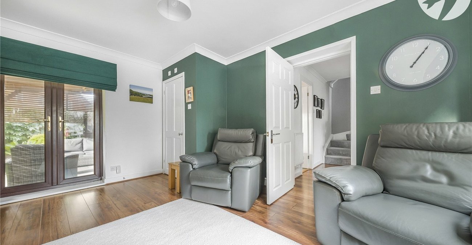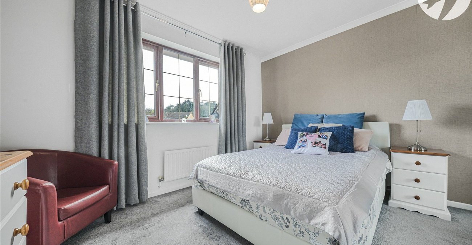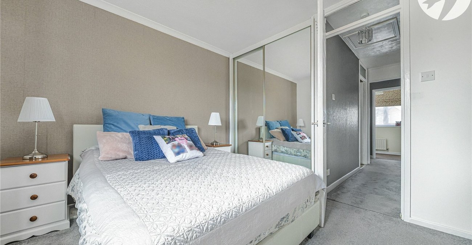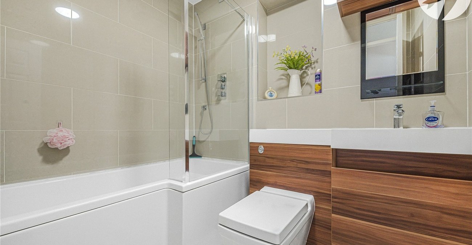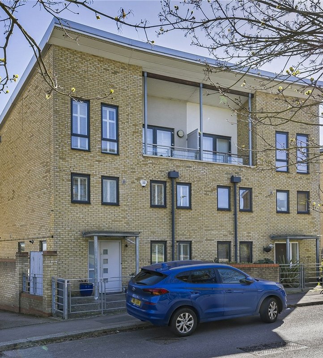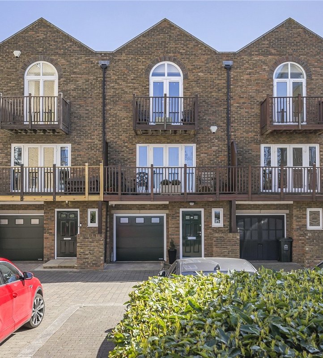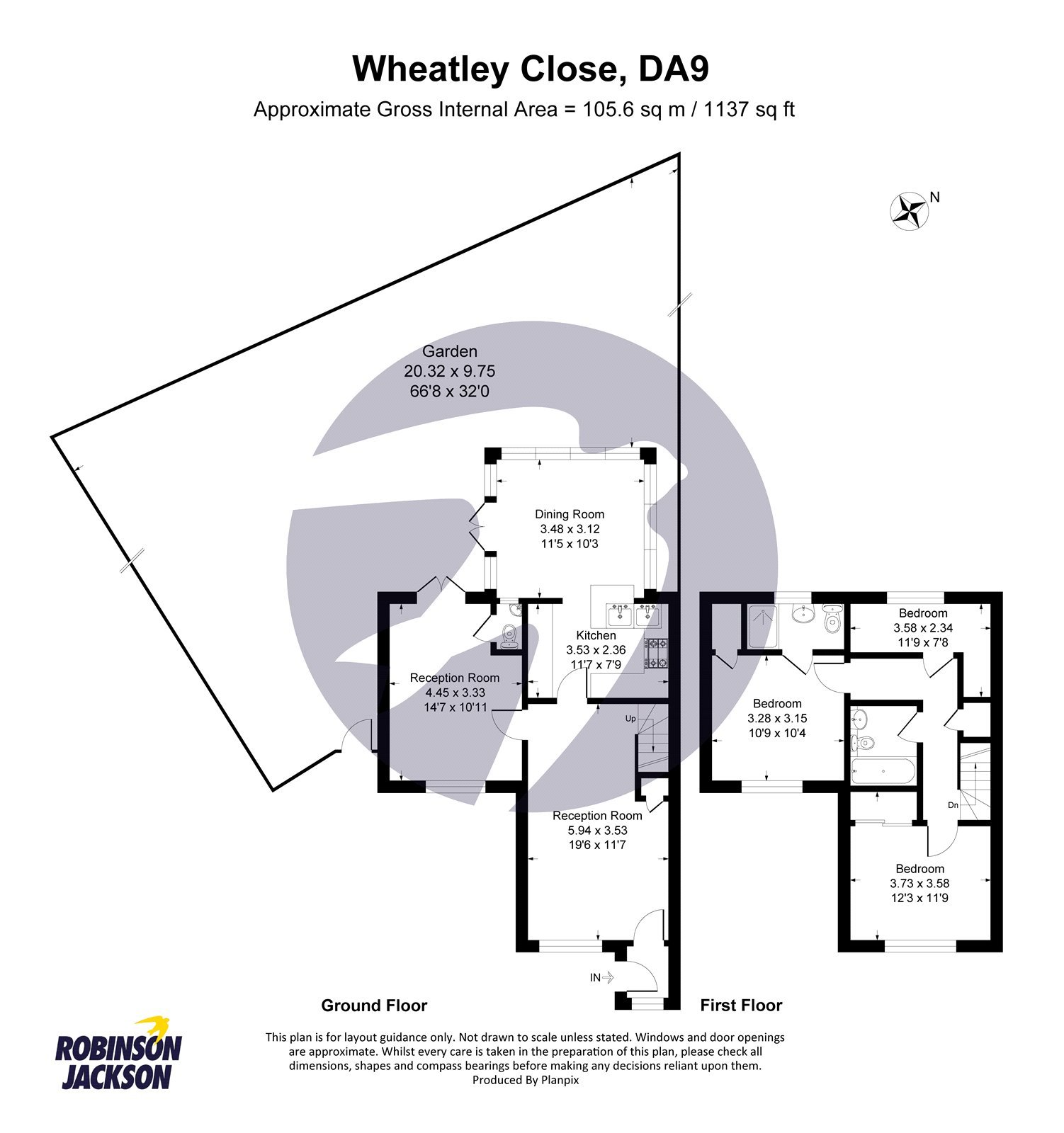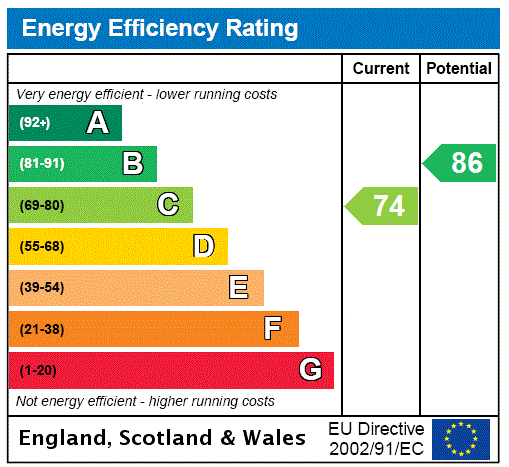
Property Description
* GUIDE PRICE £425,000-£450,000 *
Robinson-Jackson are delighted to offer this beautifully presented semi-detached home to the market in the sought after location of Wheatley Close in Greenhithe.
With 3/4 bedrooms, the home is located on a generous plot on a quiet close and is ready to move straight into.
The ground floor consists of a porch, modern living area, bedroom 4/reception and extended kitchen/dining area to the rear.
The first floor comprises of a landing (with cupboard), bathroom, 3 bedrooms, bathroom and en-suite to the master.
Externally you will find a driveway to the front and to the rear a lanscaped garden perfect for entertaining.
This is truly a MUST SEE home and internal viewing is essential to fully appreciate everything this property has to offer. Please contact Robinson-Jackson today to book your viewing.
Wheatley Close is located within easy reach of Greenhithe Station, Stone Crossing Station, Asda Supermarket and Bluewater Shopping Centre.
With the A2 and Stations in close proximity, reaching London on a daily basis, couldn't be more simple!
- 3/4 Bedroom Extended Home
- Driveway
- Generous Garden
- Close To Greenhithe Station
- Close to Bluewater
- Well Presented Throughout
Rooms
Porch:Double glazed window to front. Entrance door to side.
Lounge: 5.94m x 3.53mDouble glazed window to front. Under stairs storage cupboard. Radiator. Laminate flooring. Carpeted stairs to first floor.
Kitchen: 3.53m x 2.36mRange of matching wall and base units with complimentary work surface over. Stainless steel sink with drainer. Space for cooker. Extractor. Integrated fridge freezer. Space for washing machine. Part tiled walls. Tiled flooring. Open to Dining Room:
Dining Room: 3.48m x 3.12mDouble glazed windows to all sides. Double glazed doors to side leading to rear garden. Skylight. Spotlights. Tiled flooring.
Reception Room Two: 4.45m x 3.33mDouble glazed window to front. Double glazed doors leading to rear garden. Wall mounted air-conditioning/heating unit. Laminate flooring.
Landing:Airing cupboard. Carpet. Loft access.
Bedroom One: 3.28m x 3.15mDouble glazed window to front. Storage cupboard. Radiator. Carpet.
Ensuite:Frosted double glazed window to rear. Low level WC. Vanity wash hand basin. Shower cubicle. Heated towel rail. Tiled walls and flooring.
Bedroom Two: 3.73m x 3.58mDouble glazed window to front. Built in wardrobes. Radiator. Carpet.
Bedroom Three: 3.58m x 2.34mDouble glazed window to rear. Radiator. Carpet.
Bathroom:Low level WC. Vanity wash hand basin. Panelled bath with fitted shower and shower screen. Spotlights. Tiled walls and flooring.
