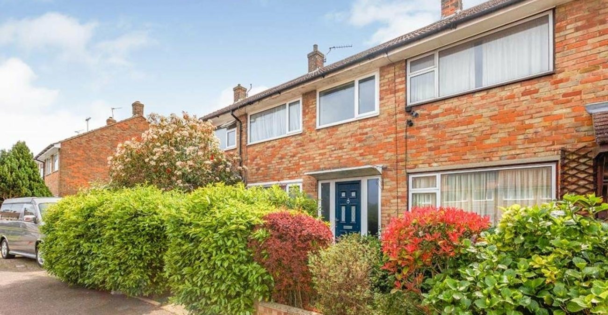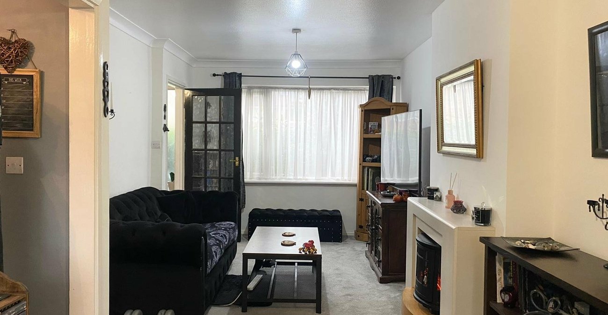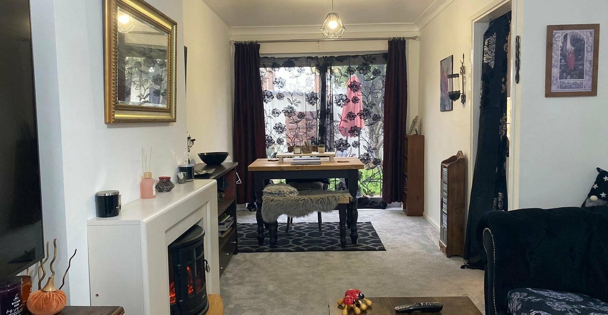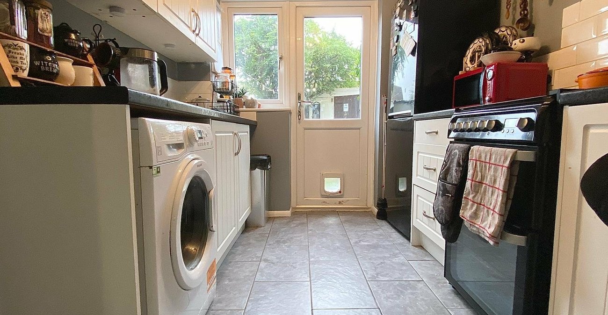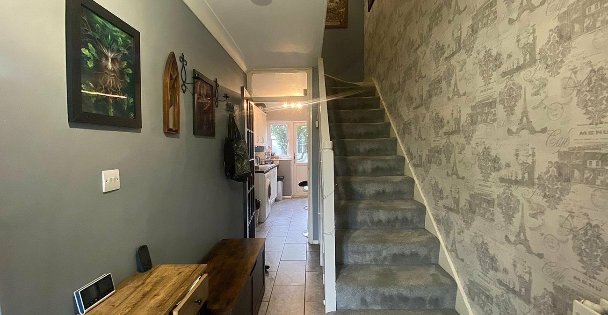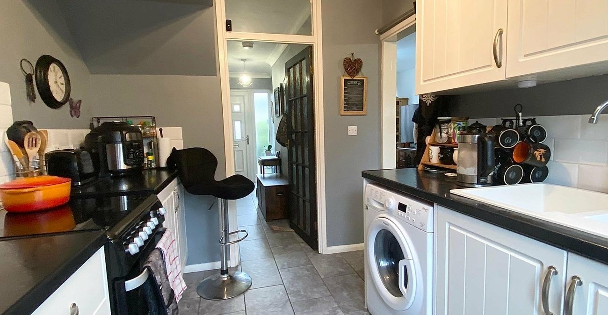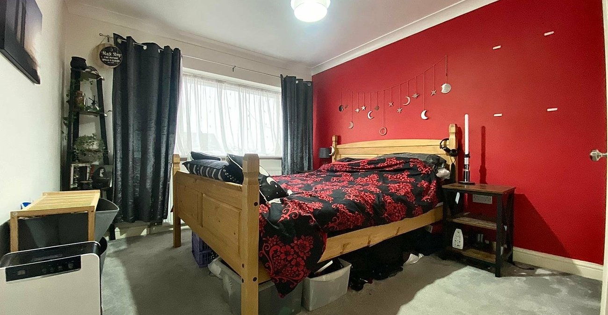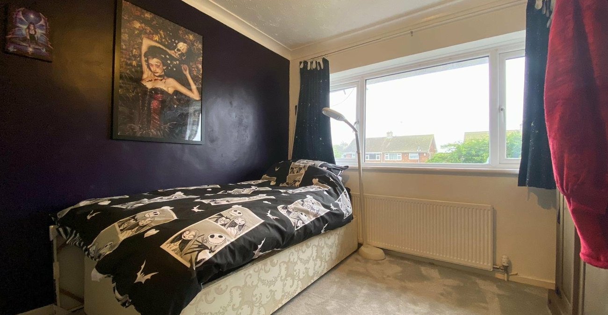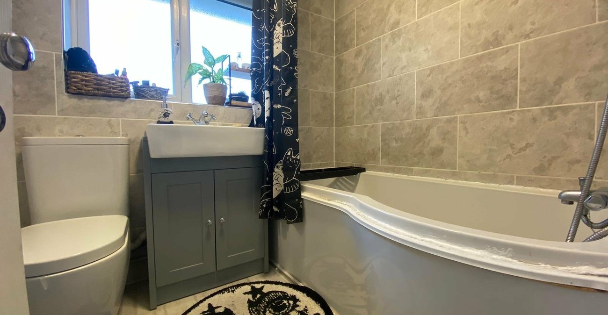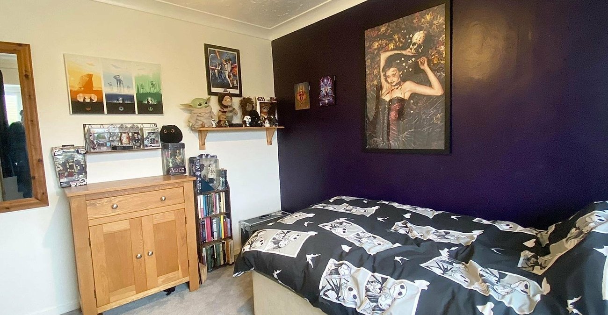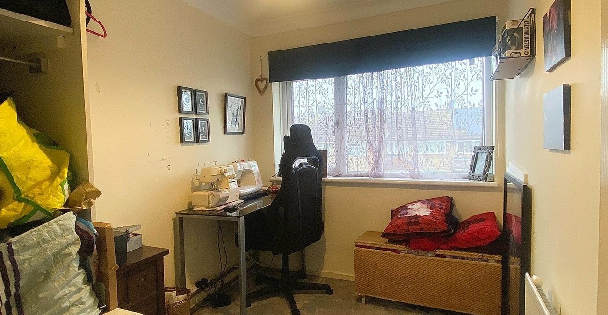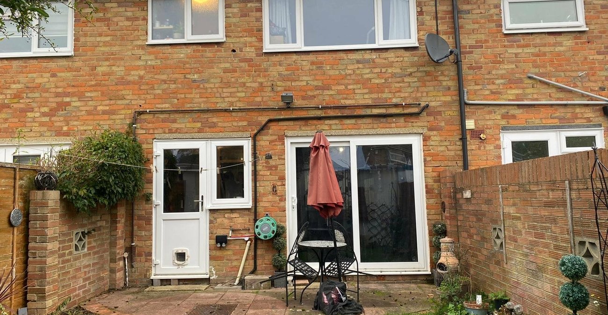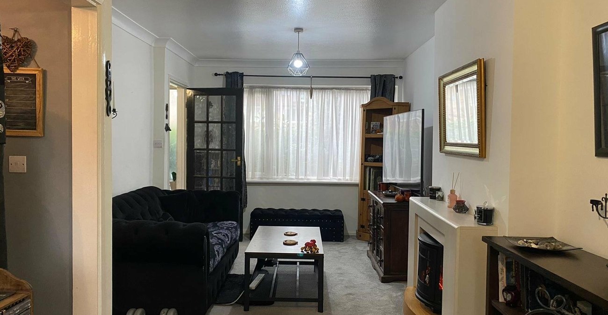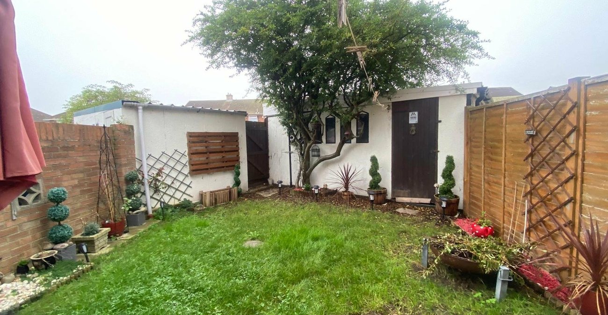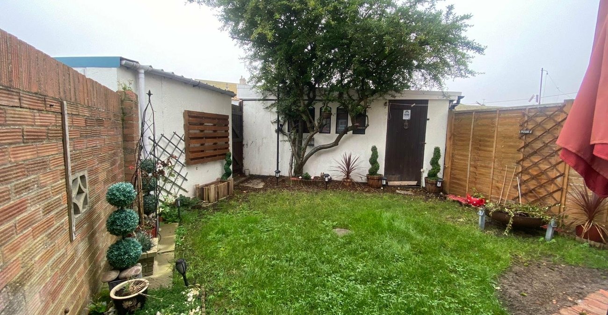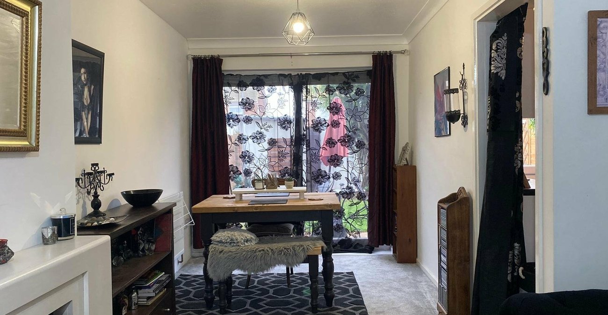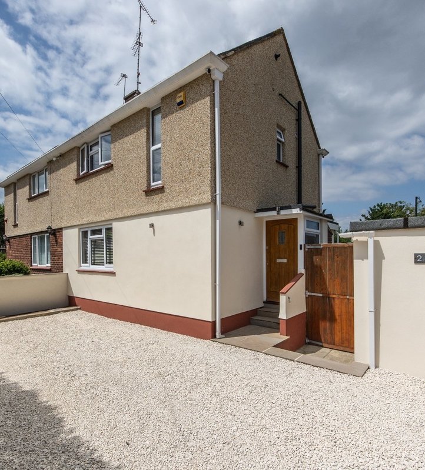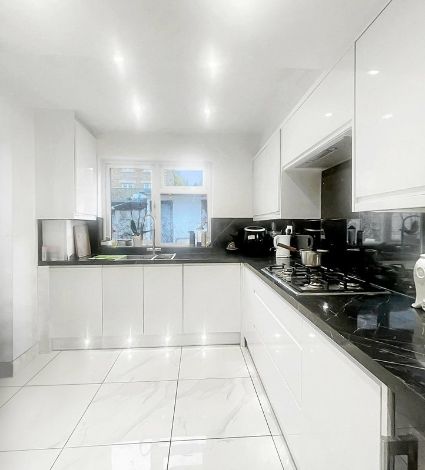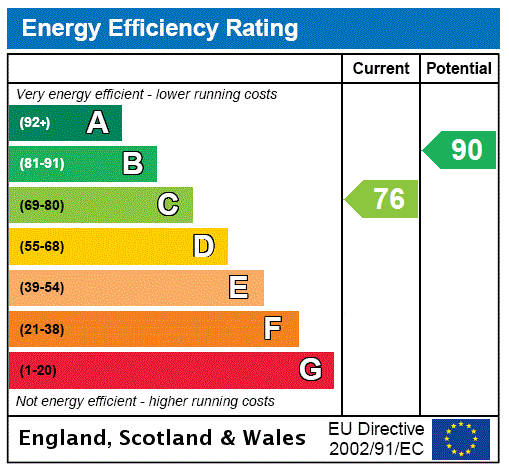
Property Description
GUIDE PRICE £325000 to £350000. Situated in the sought after RIVERVIEW PARK area is this THREE BEDROOM MID TERRACED RESIDENCE and is ideal for first time buyers or families looking to get children into the POPULAR RIVERVIEW PARK SCHOOL. The property has been WELL MAINTAINED THROUGHOUT, benefitting from ENTRANCE HALL, THROUGH LOUNGE/DINER, MODERN FITTED KITCHEN, THREE BEDROOMS and a FIRST FLOOR BATHROOM. The rear garden has lawned and patio areas and gives access to a DETACHED GARAGE. There is also AMPLE ON STREET PARKING to the front. VIEWING STRONGLY RECOMMENDED
- Total Square Footage: 857 sq. ft.
- Entrance Hall
- Through/Lounge Diner
- Fitted Kitchen
- Double Glazing
- Gas Central Heating
- First Floor Bathroom
- Detached Garage to Rear
Rooms
Entrance Hall:Double glazed entrance door into hallway. Tiled flooring. Stairs to first floor. Under-stairs storage cupboard. Coved ceiling. Double radiator. Doors to:-
Lounge Diner: 6.83m x 3.1mDouble glazed window to front. Coved ceiling. Radiator. Feature fireplace recess. Double glazed sliding patio doors to garden. Carpet.
Kitchen: 2.87m x 2.36mDouble glazed window to rear. Double glazed door to gardens. Modern fitted wall and base units with work surface over. 1 1/2 bowl sink and drainer unit. Space for appliances.
First Floor Landing:Doors to:-
Bedroom 1: 3.73m x 2.95mDouble glazed window to front. Radiator. Coved ceiling. Carpet.
Bedroom 2: 3m x 2.92mDouble glazed window to rear. Radiator. Carpet.
Bedroom 3: 2.82m x 2mDouble glazed window to front. Radiator. Stair-bulkhead. Coved ceiling. Carpet.
Bathroom: 2m x 1.68mFrosted double glazed window to rear. Suite comprising panelled bath vanity wash hand basin. Low level w.c. Heated towel rail. Partly tiled walls. Tiled flooring.
