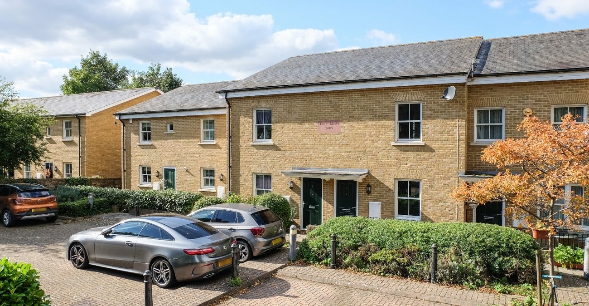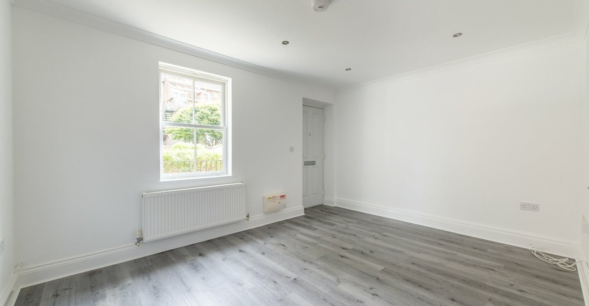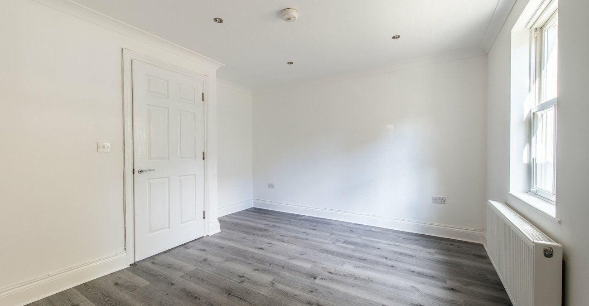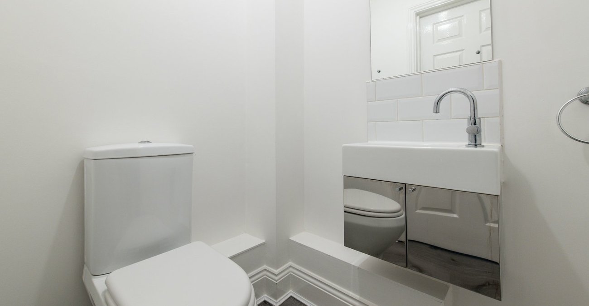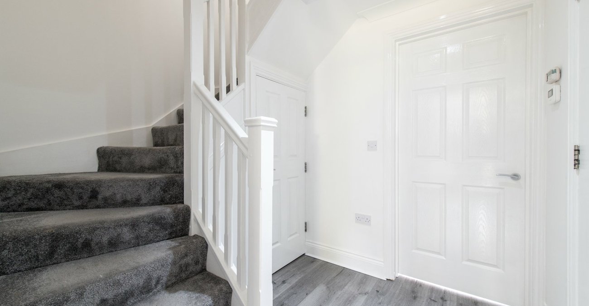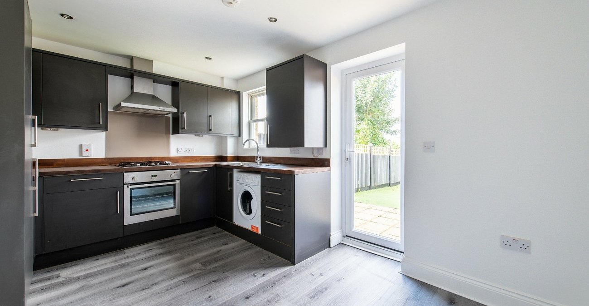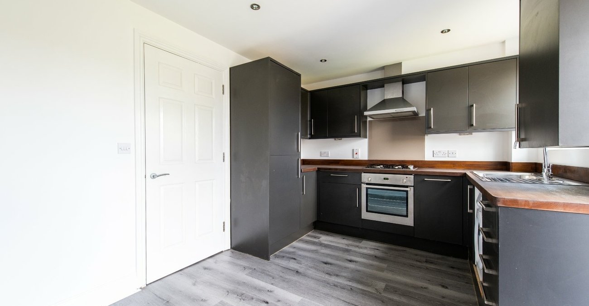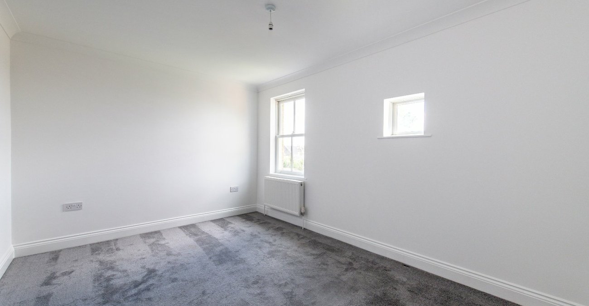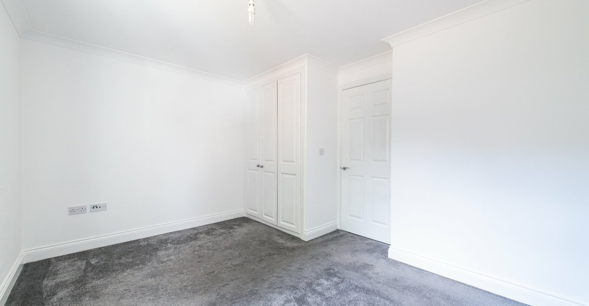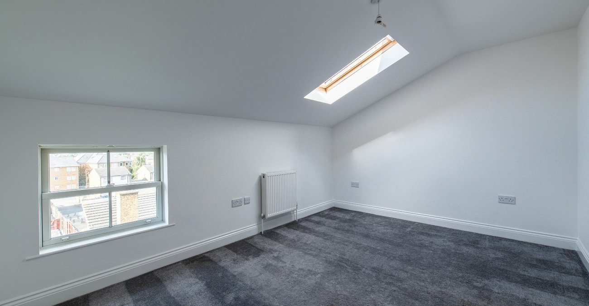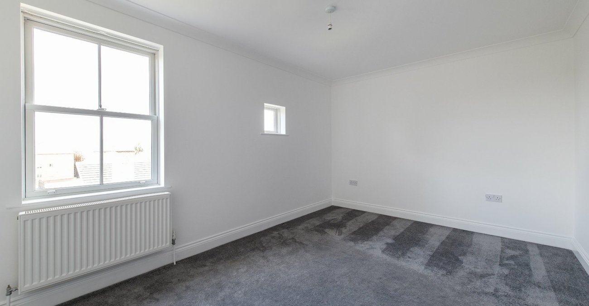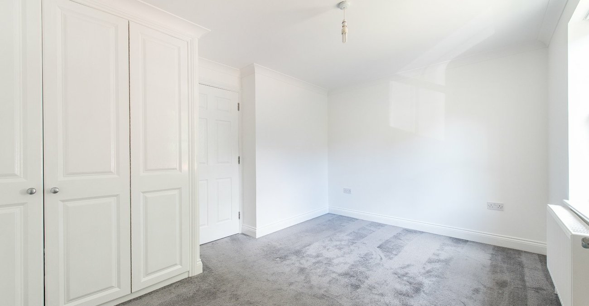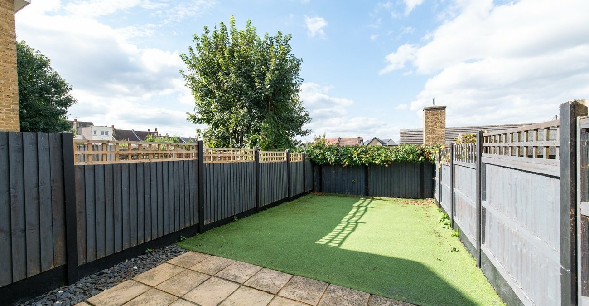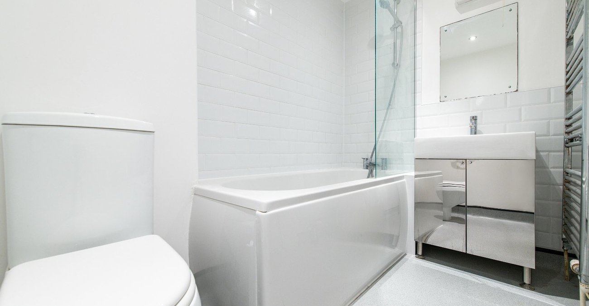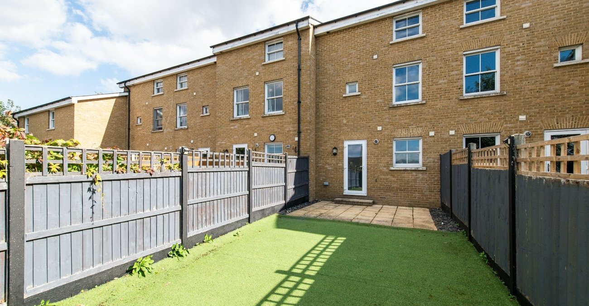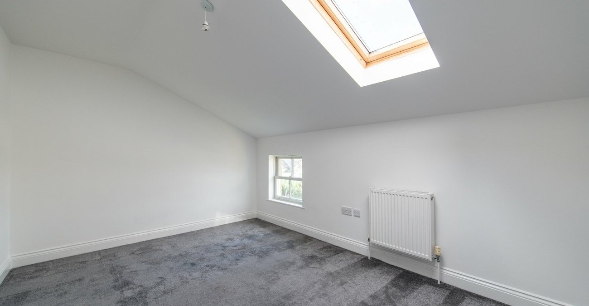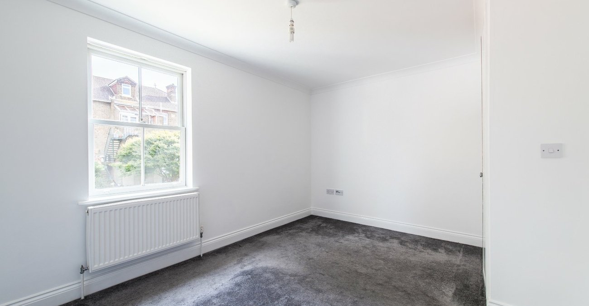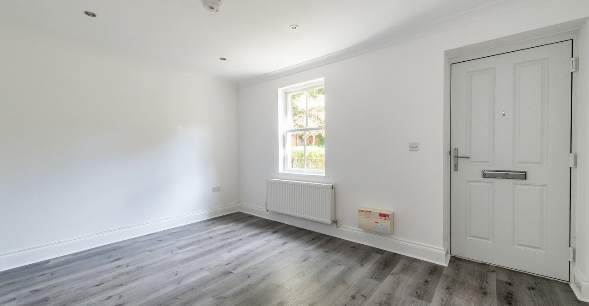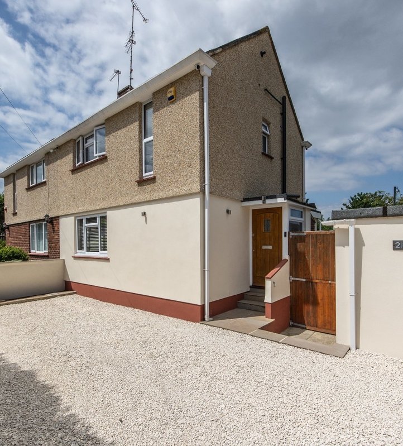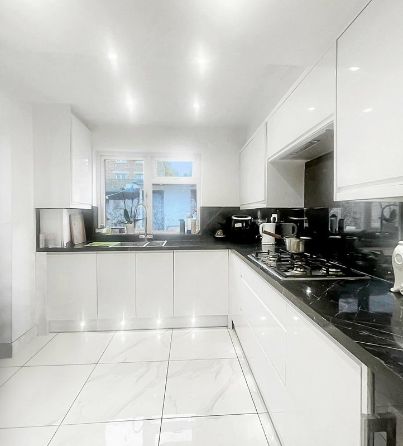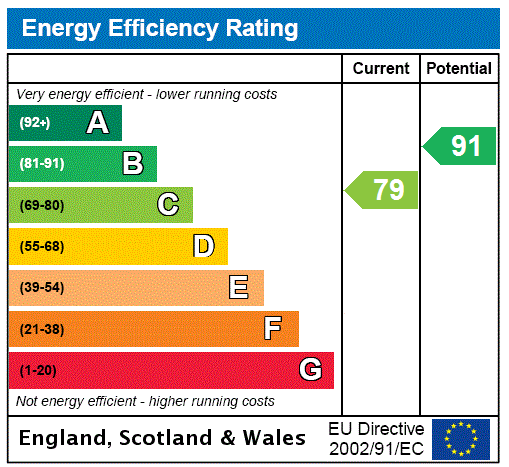
Property Description
ituated in a PRIVATE MEWS DEVELOPMENT of just 9 houses with a PRIVATE DRIVE and ELECTRIC GATED ENTRANCE is this THREE BEDROOM THREE STOREY RESIDENCE with ALLOCATED PARKING SPACE. Tivoli Mews was built in 2009 and is ideally located within WALKING DISTANCE of the TOWN CENTRE and BR STATION. Internally the house has been recently redecorated throughout and comprises LOUNGE, , GROUND FLOOR CLOAKROOM and FITTED KITCHEN. To the first floor are TWO BEDROOMS and a SEPARATE BATHROOM. On the second floor is a FURTHER DOUBLE BEDROOM and STUDY/STORAGE ROOM. Offered with the benefit of NO FORWARD CHAIN. CALL TODAY to RESERVE your viewing slot.
- Total Square Footage: 1117.1 Sq. Ft.
- Double Glazing
- Gas Central Heating
- Lounge
- Fitted Kitchen/Diner
- Ground Floor Cloakroom
- Allocated Parking
- 30' Rear Garden
- Set Over Three Floors
- No Chain Involved
Rooms
Lounge 4.2m x 3.45mEntrance door. Double glazed window to front. Laminate wood flooring. Radiator.
Inner LobbyLaminate wood flooring. Carpeted staircase to first floor. Radiator. Understairs cupboard.
Ground Floor Cloakroom 1.55m x 1.47mLow level w.c. Laminate wood flooring. Radiator
Kitchen/Diner 4.2m x 2.92mDouble glazed window to rear. Double glazed door to garden. Fitted wall and base units. Roll topped work surfaces. Laminate wood flooring. Single drainer sink unit. Mixer tap. Radiator. Inset spotlights.
LandingCarpet. Staircase to second floor.
Bedroom 1 4.2m x 3.2mDouble glazed window to front. Carpet. Radiator.
Bedroom 2 4.2m x 3.02mDouble glazed windows to rear. Carpet. Radiator.
Bathroom 2.46m x 1.63mModern white suite comprising panelled bath with mixer tap, shower attachment and screen, vanity wash hand basin. Low level w.c Heated towel rail. Vinyl flooring.
2nd Floor LandingCarpet. Eaves storage cupboard.
Bedroom 3 4.2m x 2.97mDouble glazed window to rear. Double glazed velux window to rear. Carpet. Radiator.
Snug: 2.16m x 1.63m