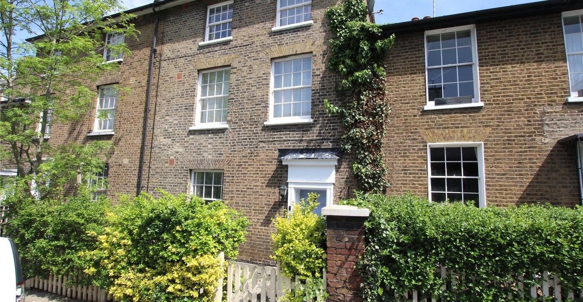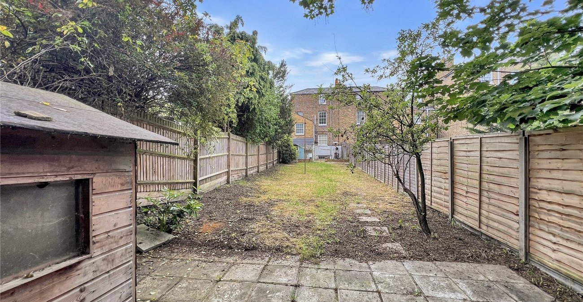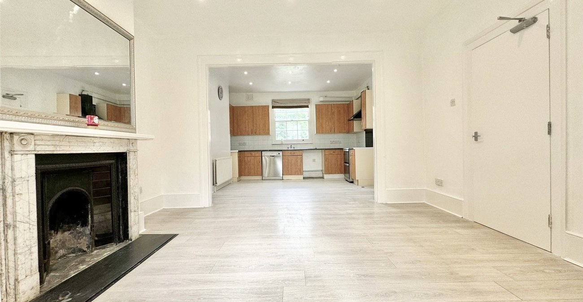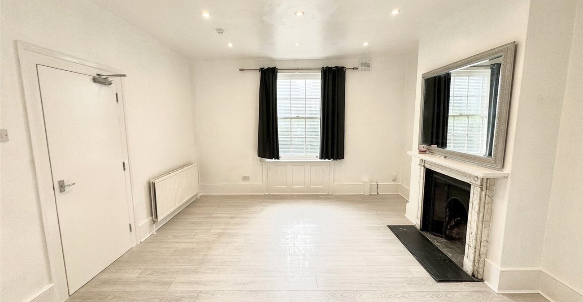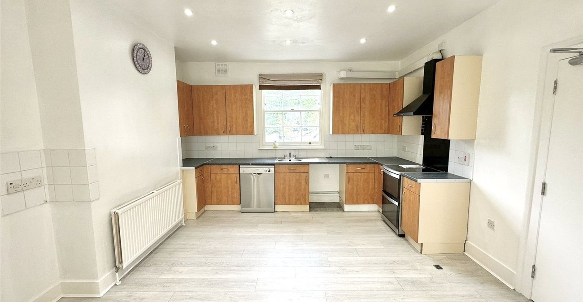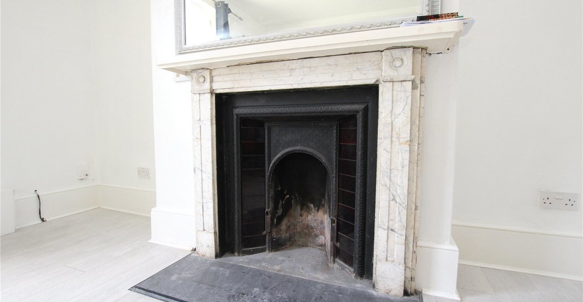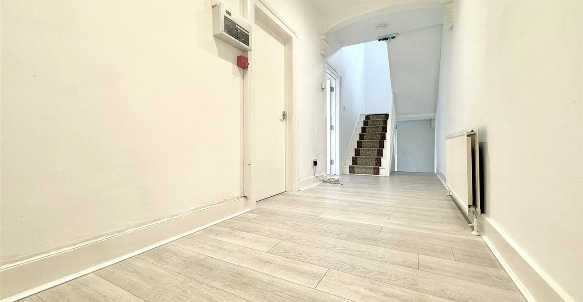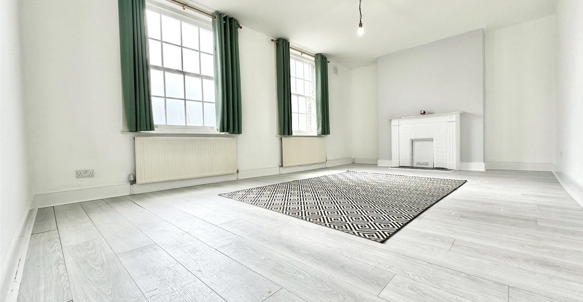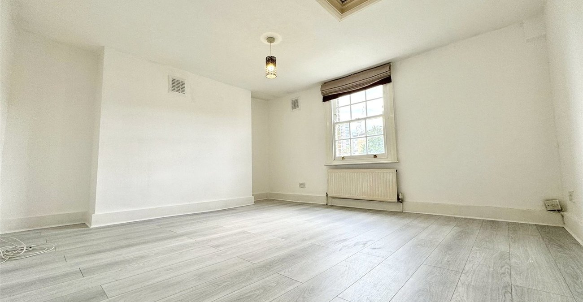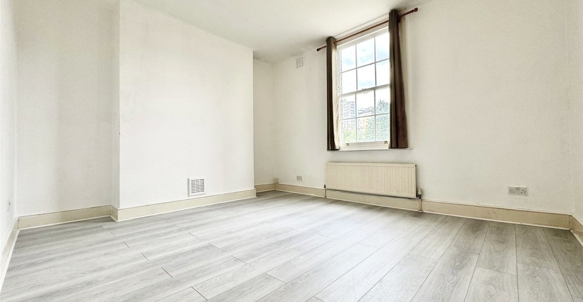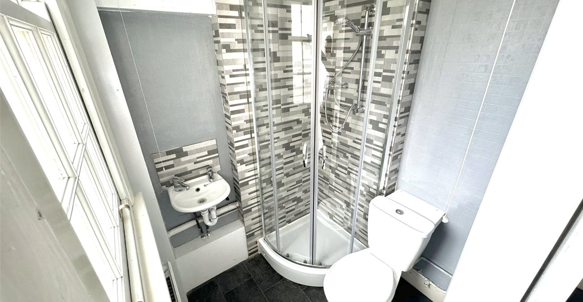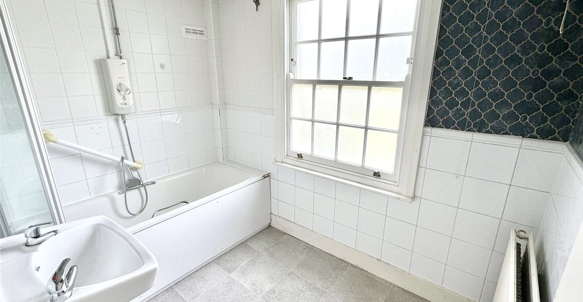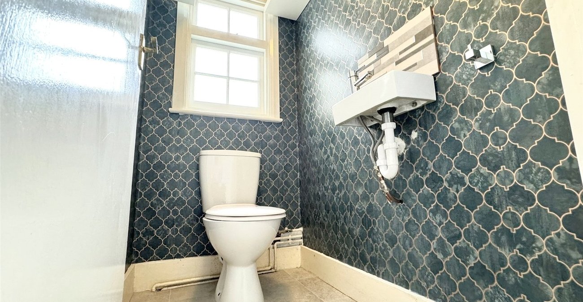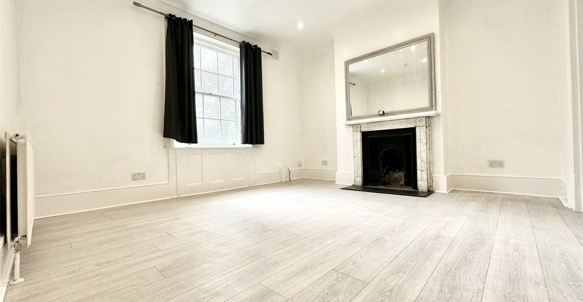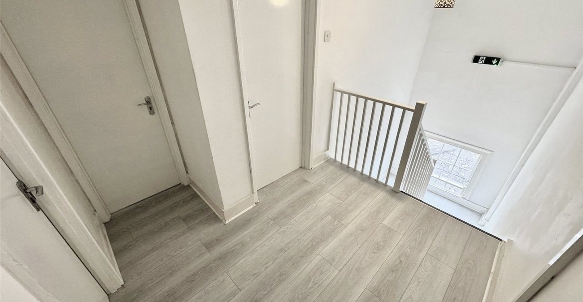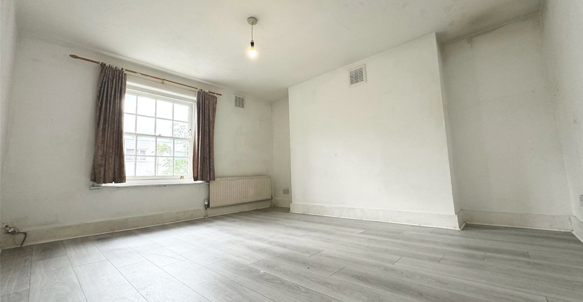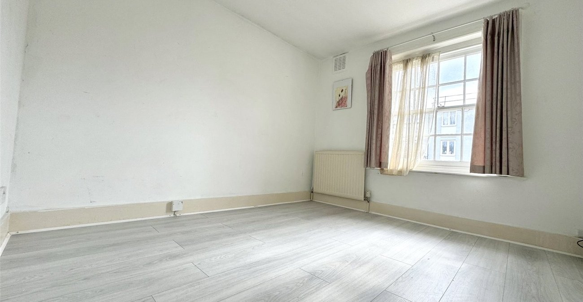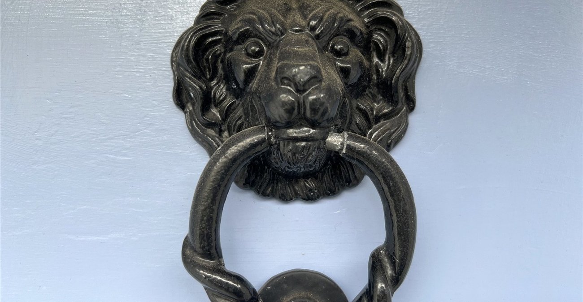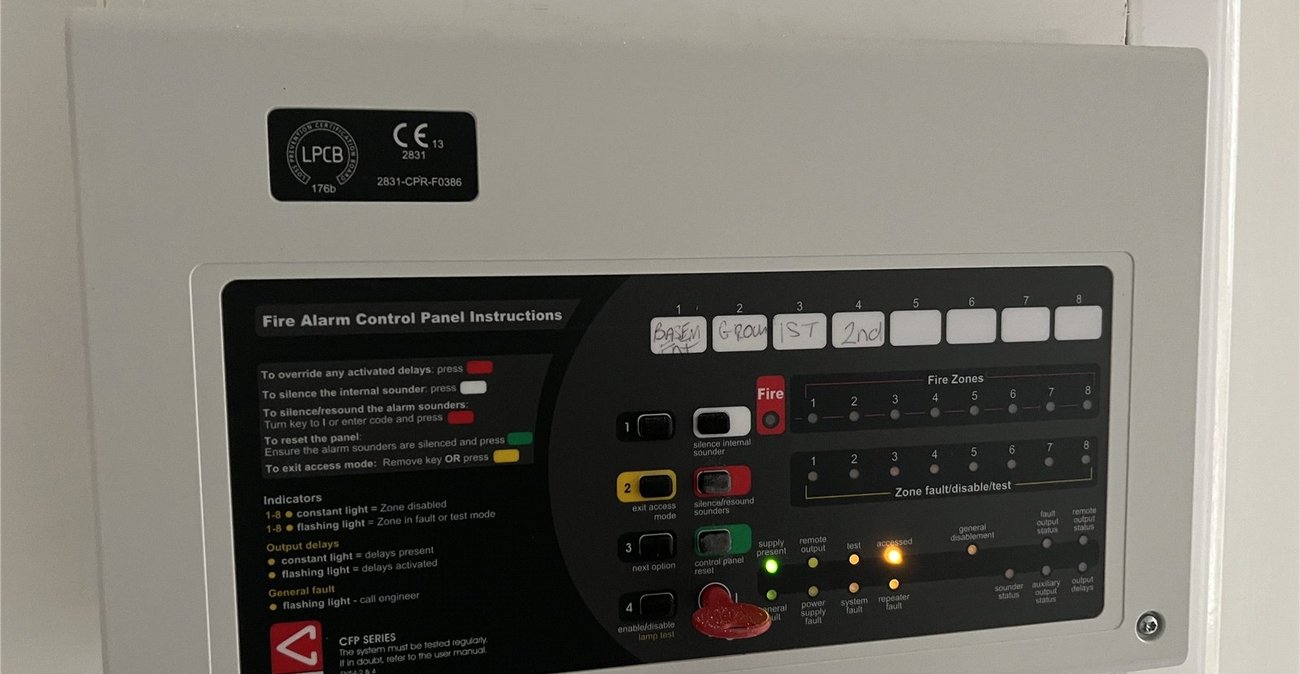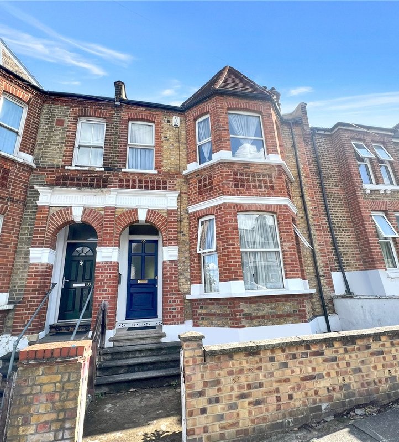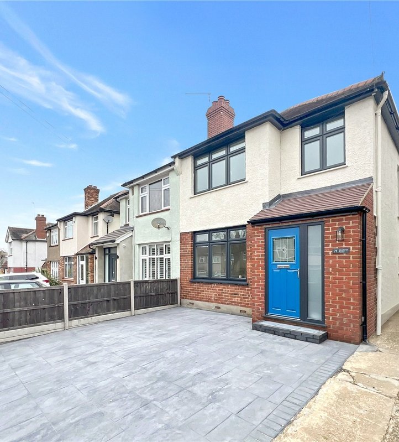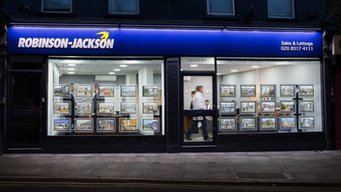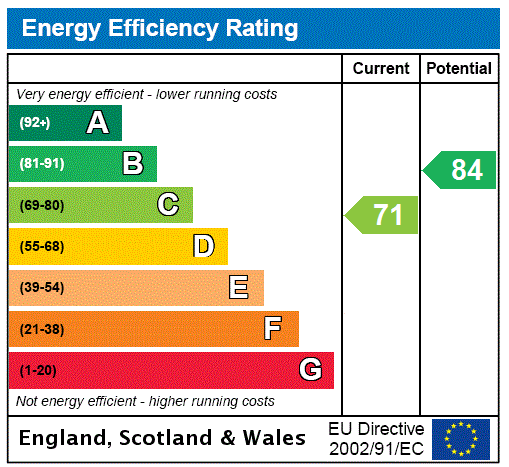
Property Description
***Guide Price £700,000 - £750,000***
*** A grade II period property built in 1800's. Home living over three floors, four double bedrooms with principle bedroom being of ample size. Double glazed sash windows throughout the property including basement. ***
Basement has two large rooms and one small room with potential further development subject to planning permission.
Fire alarm and smoke alarm interconnected in all rooms. Fure doors in kitchen and bedrooms.
Back garden has access to road (Woodrow), it will provide ample off road parking by dropping the curb (subject to planning permission).
Woodhill Primary school is approximately 0.1 mile away.
Woolwich Queen Elizabeth line is approximately 0.9 miles away.
Woolwich Dockyard train station is approximately 0.4 miles away
North Greenwich tube station is approximately 2.2 miles away.
24 hour bus services are approximately 0.2 miles away.
- Offering Charm and Character
- A Rare Opportunity to Buy
- Convenient Location
- Potential for HMO (STP)
- Potential for Improvement
- Chain Free
Rooms
Ground Floor Entrance Hall 6.9m x 1.8mLaminate flooring, stairs to first floor, stairs to lower ground floor.
Living Room: 4.27m x 4mLaminate Flooring, cast iron feature fireplace with marble hearth and surround. Sash window to front archway to:
Kitchen/Dining Room: 14 x 3.58mFitted with a range of wall and base units with complimentary work surfaces, filter hood over, sash window.
Lower Ground Floor Lobby:Built in cupboard with hot water cylinder, utility cupboard with space for washing machine and wall mounted boiler. Double glazed door to side giving access to garden.
Shower Room:Fitted with a three piece suite, comprising a Low level WC, wash hand basin, corner shower cubicle. Frosted double glazed window.
Basement Floor Hallway leading to: Basement Room: 4.2m x 3.63mLaminate flooring, sash window.
Basement Room: 4.2m x 3.9mSash window.
First Floor Bathroom: 2.57m x 1.78mFitted with a two piece white suite, comprising a pedestal wash hand basin and panelled bath with an electric shower over. Sash window.
W/C:Low level WC, wash hand basin.
Second Floor Bedroom: 6.17m x 4.01mLaminate flooring, feature fireplace, two sash windows.
Bedroom: 4.2m x 3.6mLaminate flooring, sash window.
Third Floor Landing:Sash window.
Bedroom: 4.22m x 3.63mLaminate flooring, sash window, access to loft.
Bedroom: 3.89m x 3.45mLaminate flooring, sash window.
Rear Garden:Paved patio, two wooden sheds, rear access gate. Approximately 100ft in length.
Bedroom: 2.92m x 2.67mLaminate flooring, sash window.
