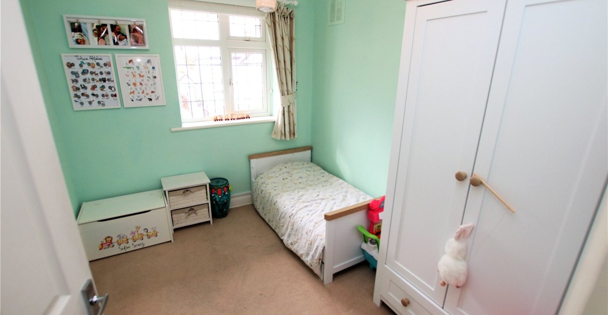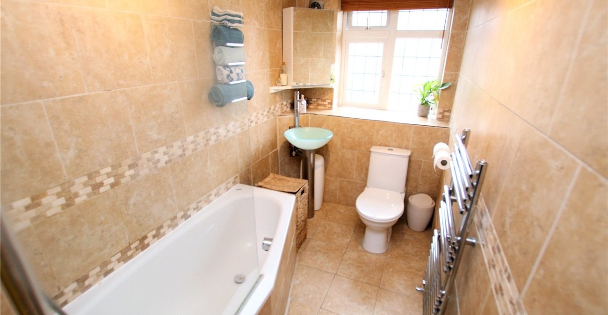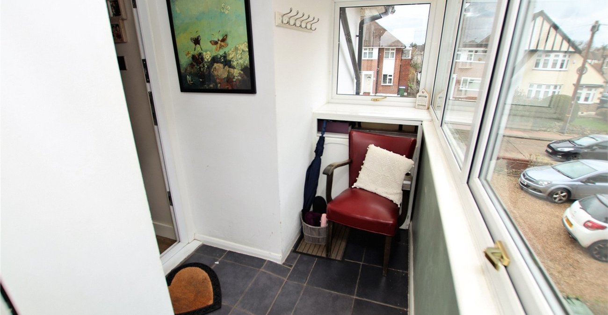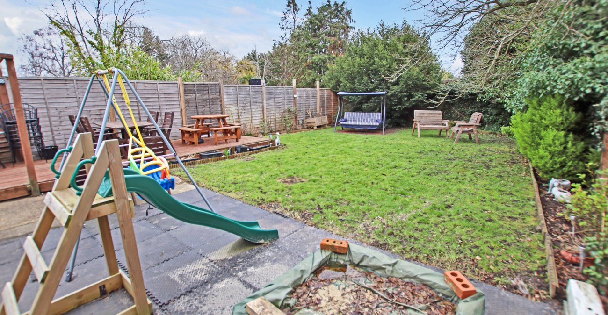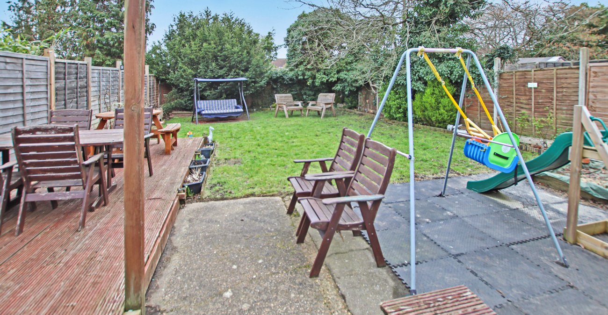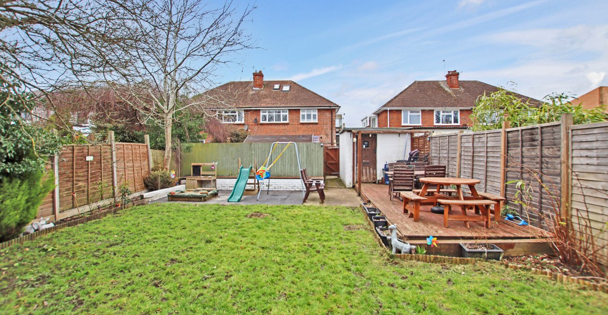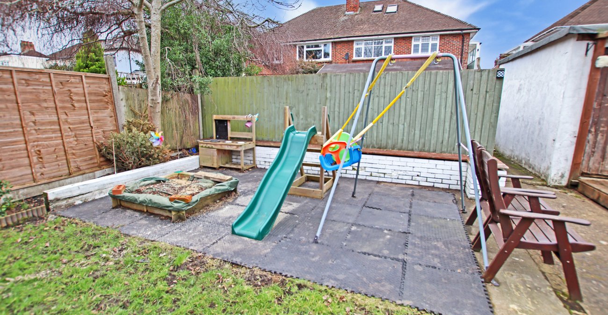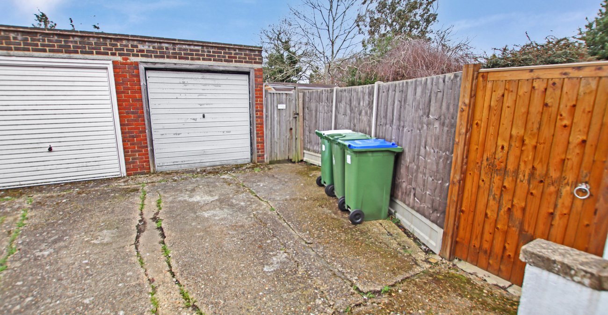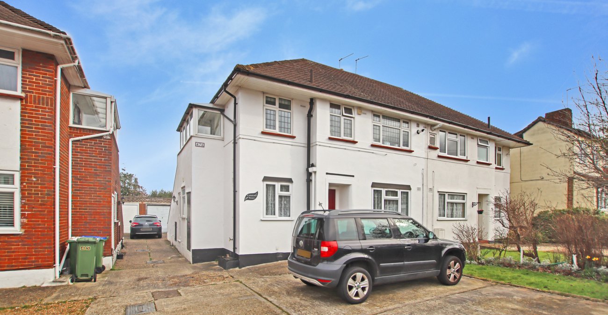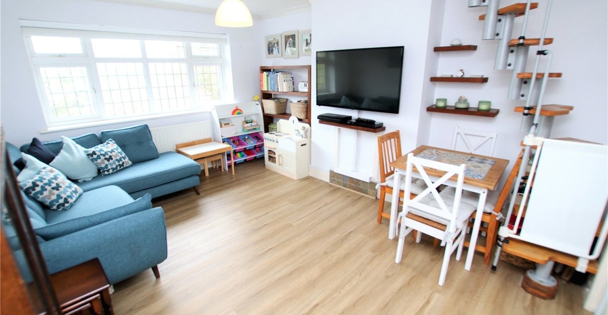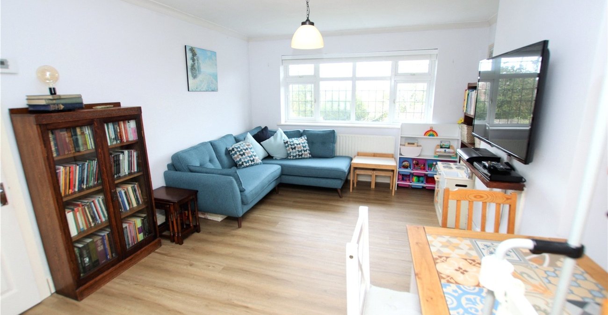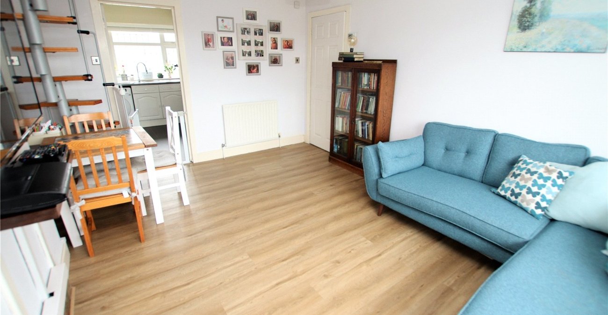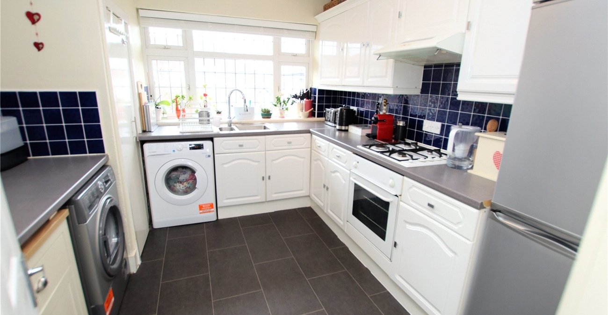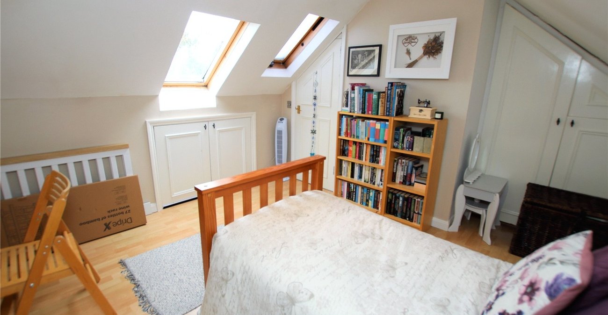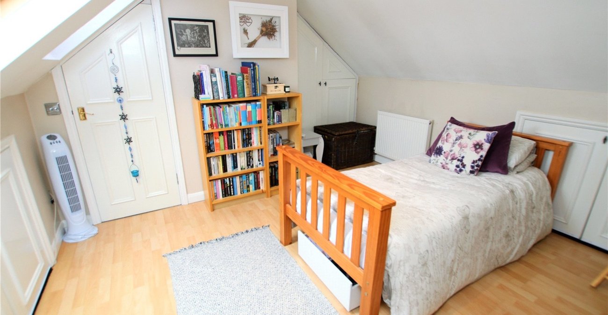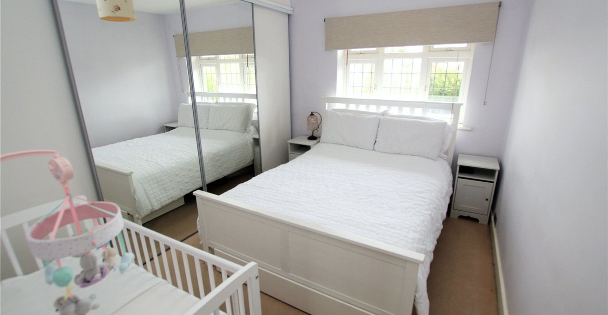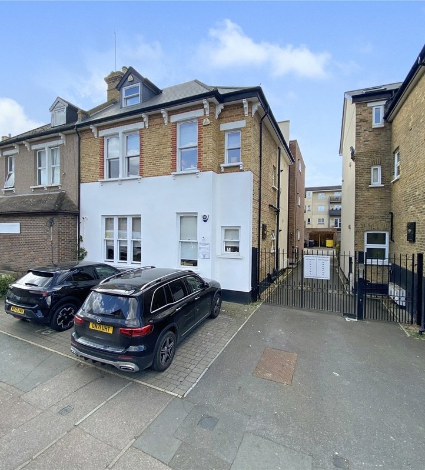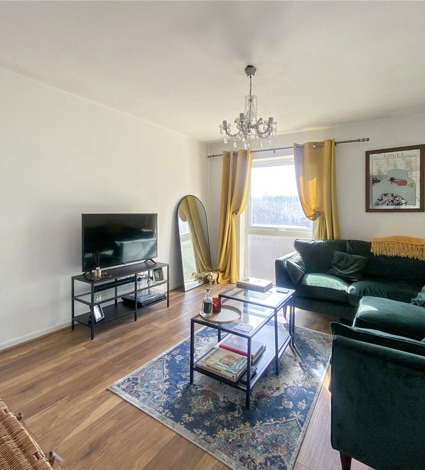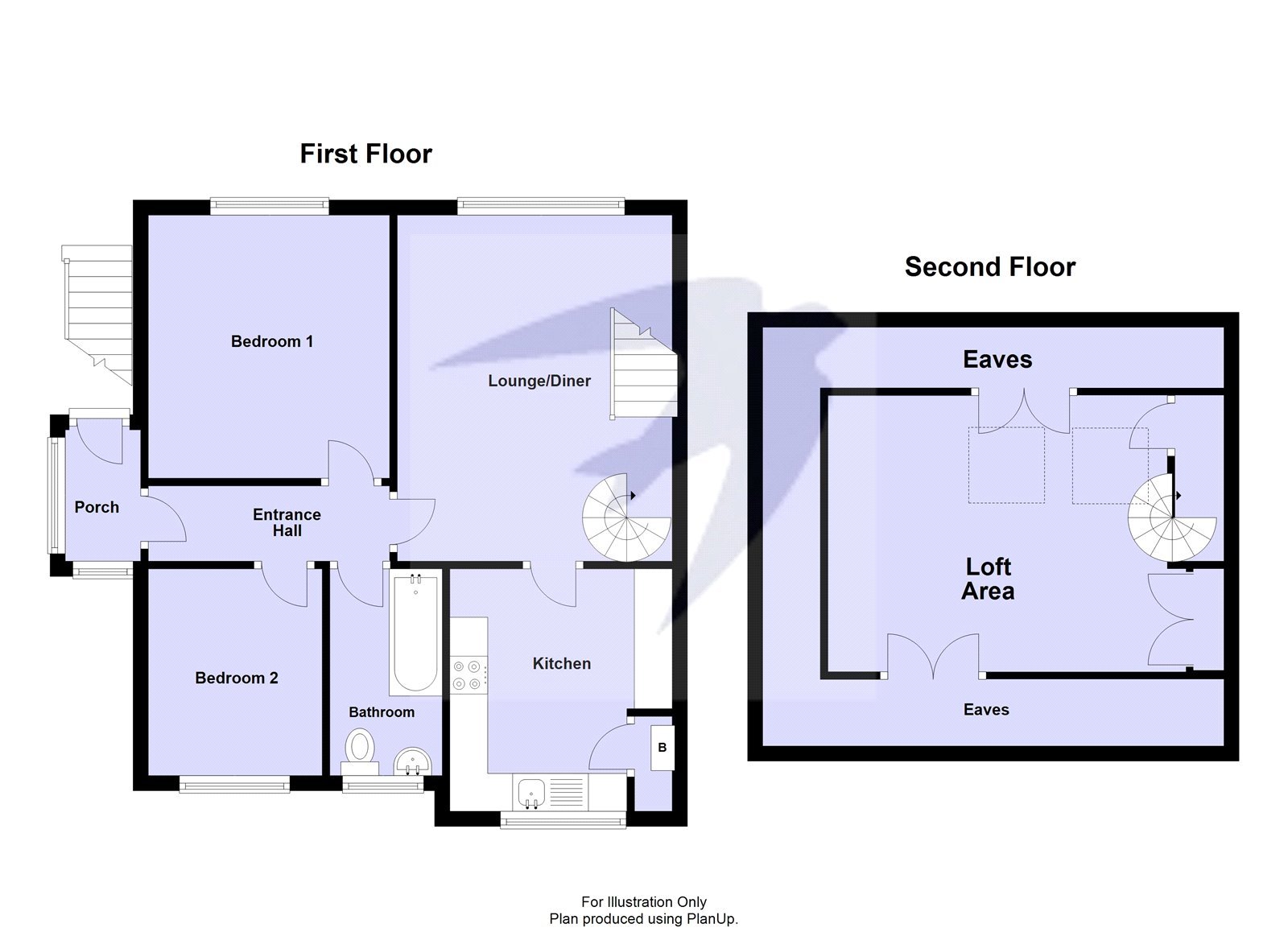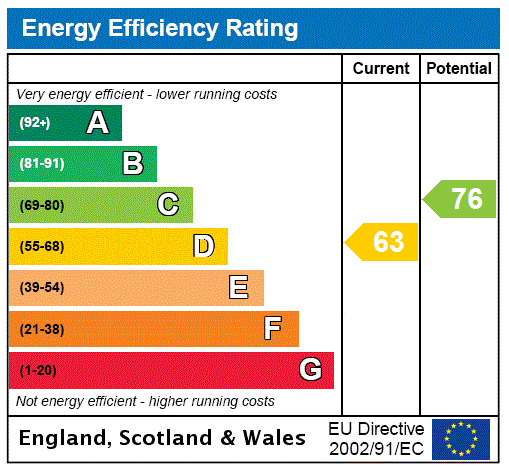
Property Description
** GUIDE PRICE £350,000 - £375,000 **
It's larger than you think! Ideally located for local shops, schools and transport links is this FIRST FLOOR MAISONETTE with an additional LOFT AREA making it much bigger than most.
Externally it boasts a private rear garden and detached garage to side.
Call now to book your viewing.
- First Floor Maisonette
- Two Double Bedrooms
- Lounge/Diner
- Large Loft Area
- Garage & Parking
- Private Rear Garden
- Sought After Location
Rooms
PorchDouble glazed door to rear, double glazed windows to side and front, tiled flooring.
EntrancePart glazed door to side, laminate flooring.
Lounge 4.57m x 3.63mDouble glazed leaded window to rear, coved ceiling, stairs to loft room, two radiators, laminate flooring.
Kitchen 3.2m x 2.95mDouble glazed leaded window to front, matching range of wall and base units incorporating cupboards, drawers and worktops, stainless steel 1 1/2 bowl sink unit with drainer and mixer tap, integrated oven and hob with extractor hood above, space for fridge/freezer and tumble dryer, plumbed for washing machine, built in larder/storage cupboard, wall mounted boiler, vinyl flooring.
Bedroom One 3.48m x 3.18mDouble glazed leaded window to rear, built in wardrobes, radiator, carpet.
Bedroom Two 2.46m x 2.3mDouble glazed leaded window to front, radiator, carpet.
Bathroom 1.63m x 1.5mDouble glazed frosted and leaded window to front, panelled bath with shower over, wash hand basin, low level WC, chrome heated towel rail, tiled walls and flooring.
Loft Area 4.01m x 3.6mTwo velux windows to rear, built in wardrobes, access to eaves, radiator, laminate flooring.
Private Rear GardenPaved and decked patio area, laid to lawn, established borders, brick built shed.
GarageDetached to rear with up and over door.
Please noteRear access is subject to legal verification.
