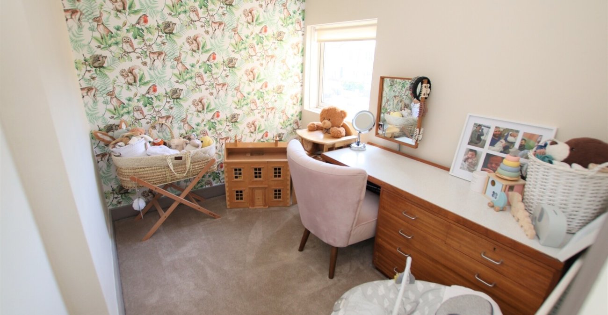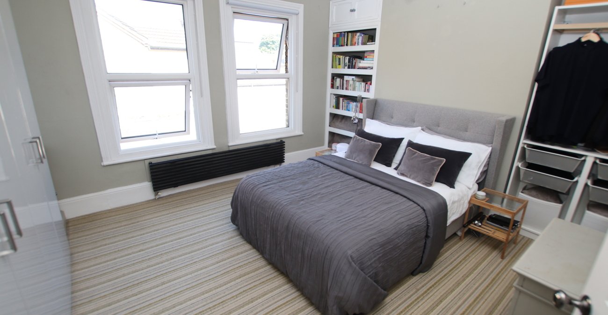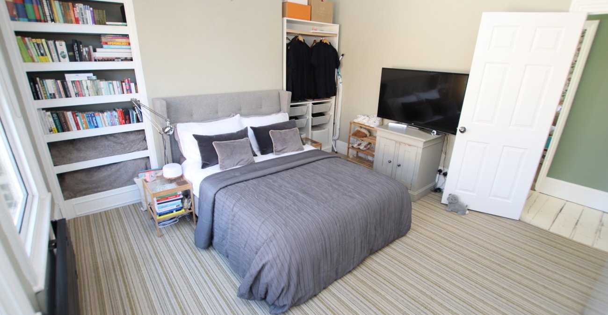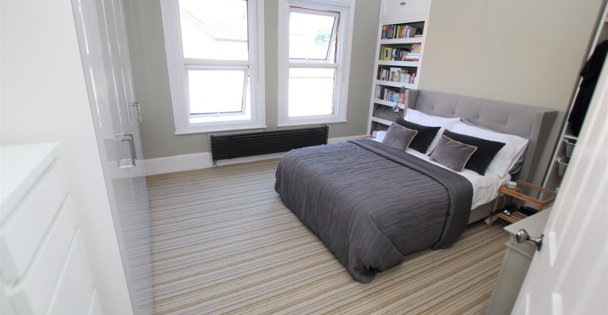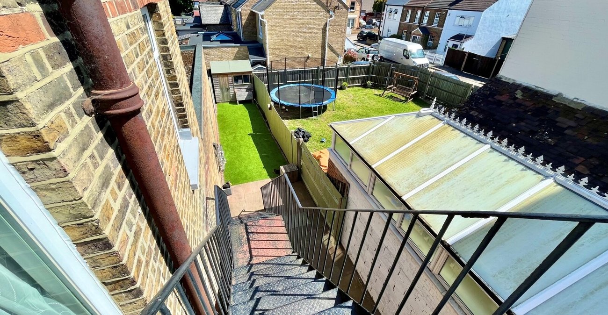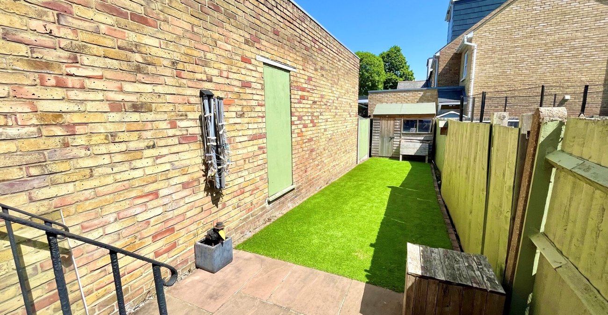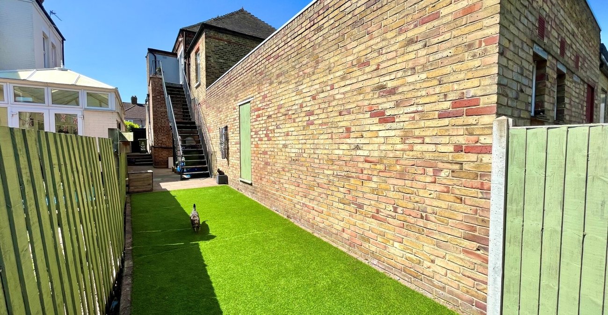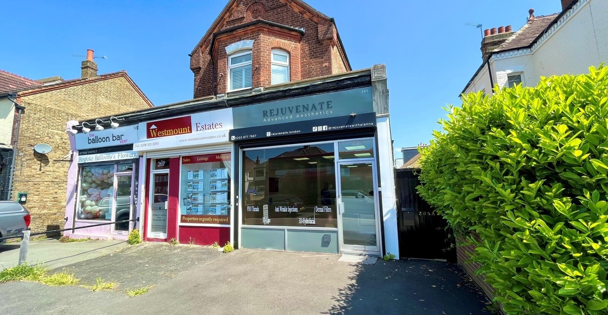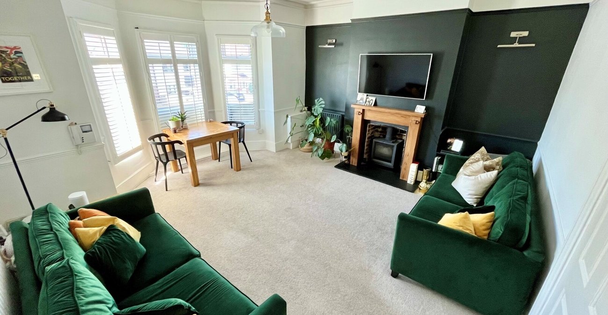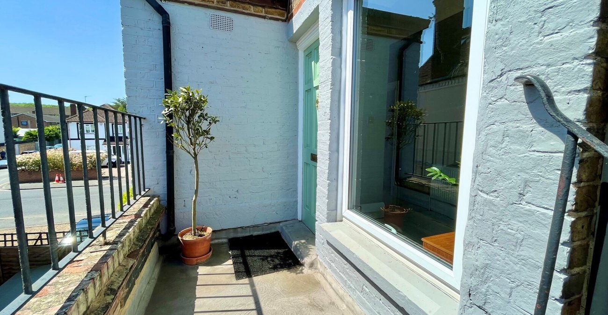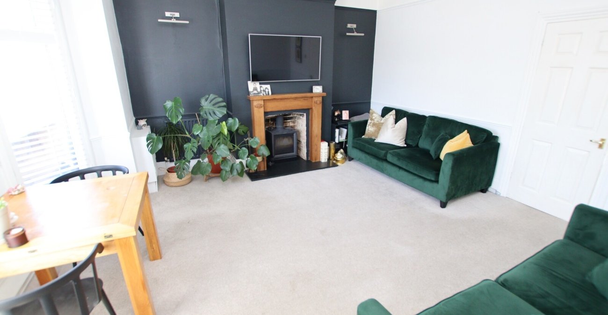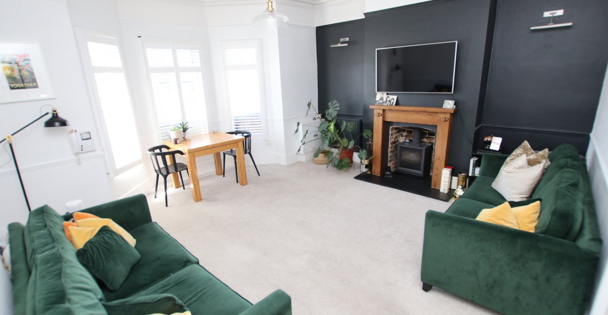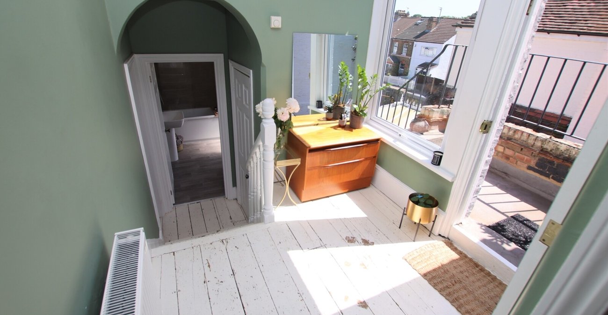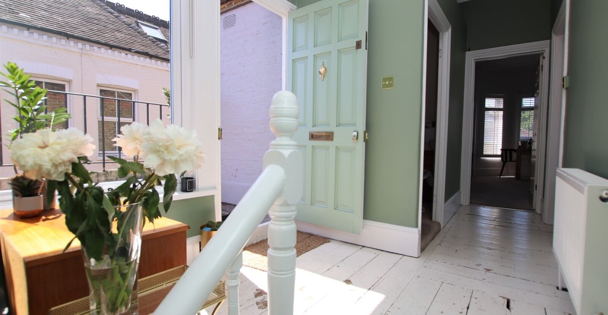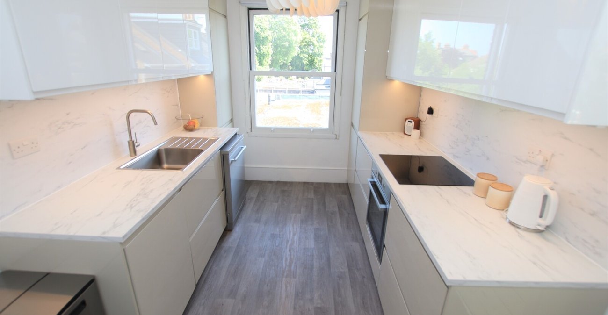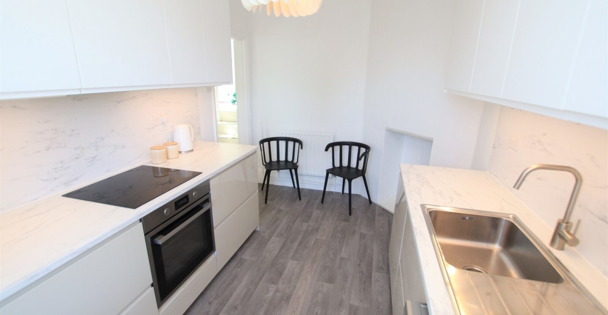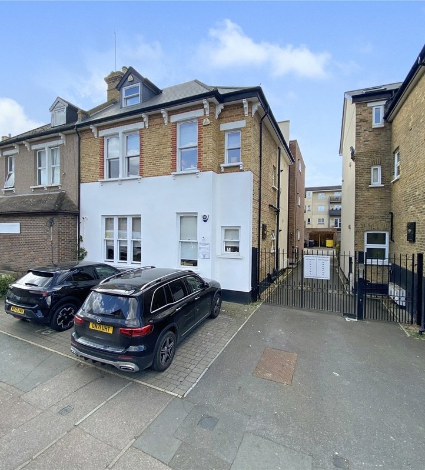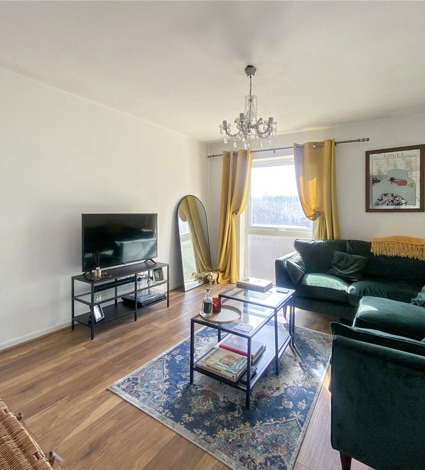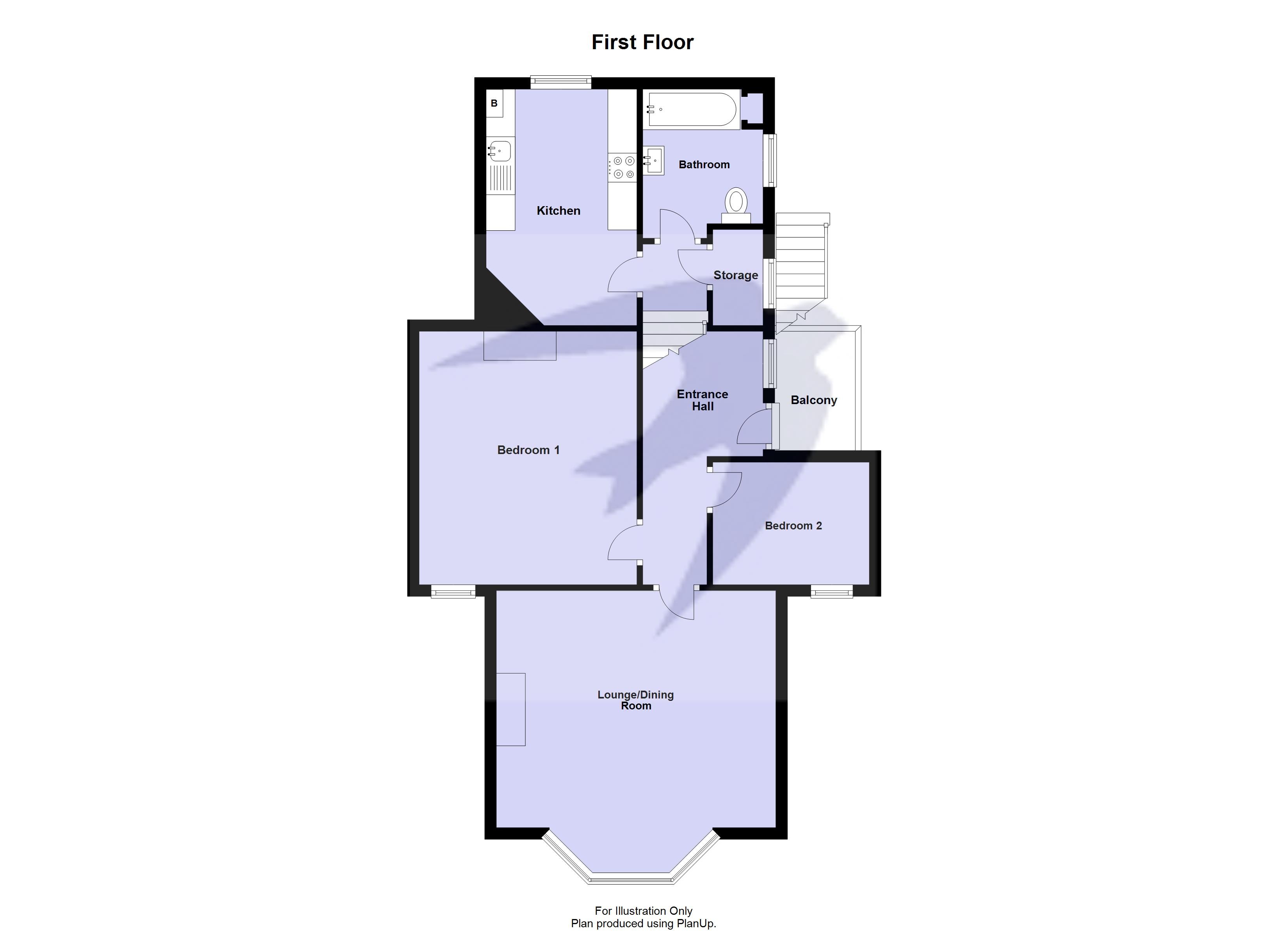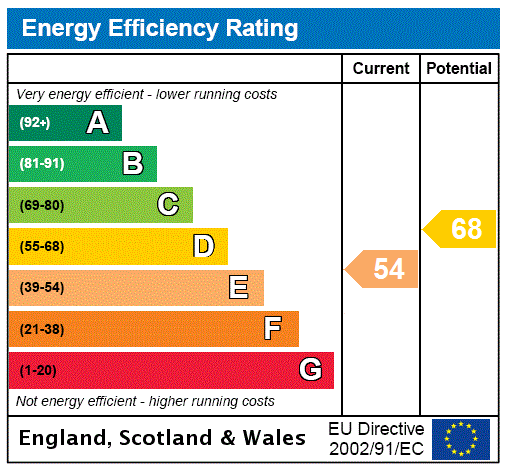
Property Description
With its period features, high ceilings and general larger than average size this FIRST FLOOR MAISONETTE. This is sure to be popular especially when you the see the private rear garden.
- Victorian Conversion Maisonette
- First Floor
- Two Bedrooms
- Large Lounge/Diner
- Own Private Garden
- Modern Style Kitchen & Bathroom
- New Boiler (2023)
Rooms
Entrance Hall 5.94m x 2.06mDouble glazed window and door to side, coved ceiling, large storage cupboard, radiator, wood flooring.
Balcony 2.18m x 1.3mLounge/Diner 4.98m x 4.78mDouble glazed bay window to front with shutter blinds, coved ceiling, picture and dado rail, feature fireplace with log burner, radiator, carpet.
Kitchen 4.06m x 2.54mDouble glazed sash window to rear, coved ceiling, matching range of wall and base units incorporating cupboards, drawers and worktops, stainless steel sink unit with drainer and mixer tap, integrated fridge/freezer, washing machine, space for dishwasher, oven and hob, wall mounted boiler, radiator, part tiled walls, vinyl flooring.
Bedroom One 4.37m x 3.73mTwo double glazed sash windows to side, double glazed window to front, coved ceiling, picture rail, radiator, carpet.
Bedroom Two 2.62m x 2.13mDouble glazed window to front, radiator, carpet.
Bathroom 2.06m x 1.98mDouble glazed frosted window to side, panelled bath with shower over, pedestal wash hand basin, low level WC, chrome heated towel rail, part tiled walls, vinyl flooring.
GardenArtificial lawn, timber shed, paved patio area.
