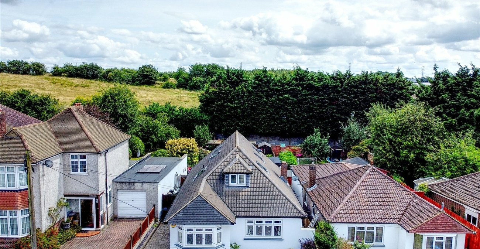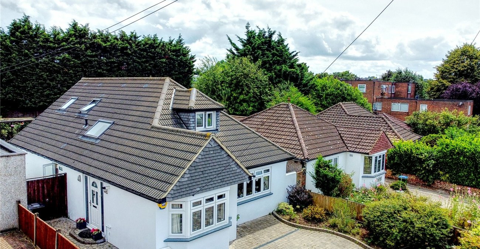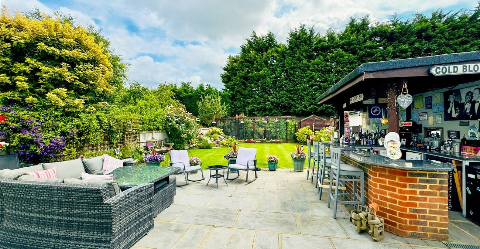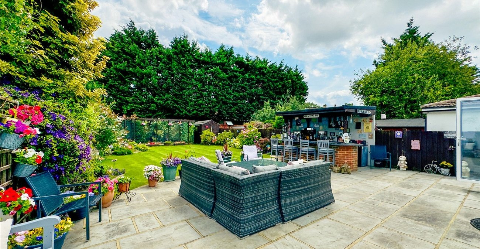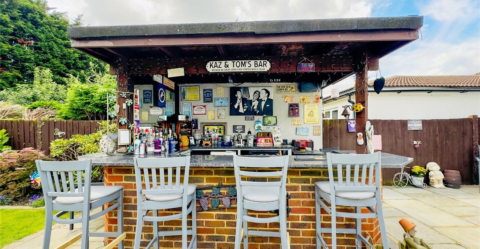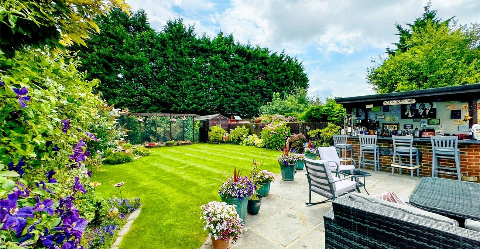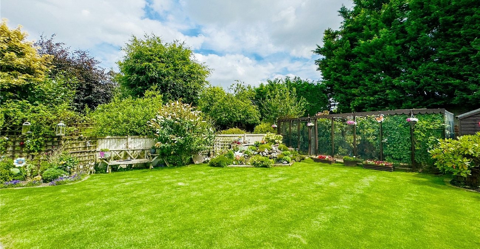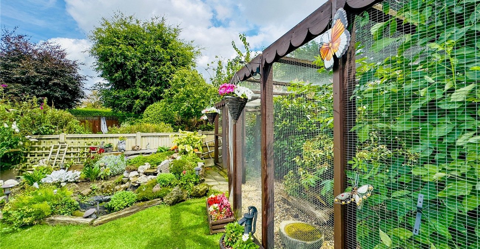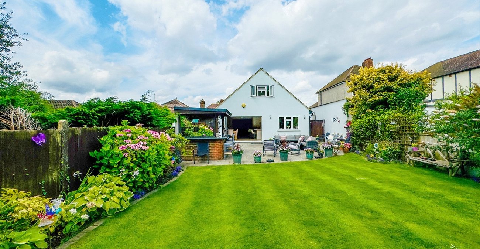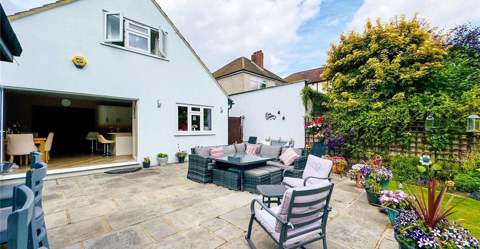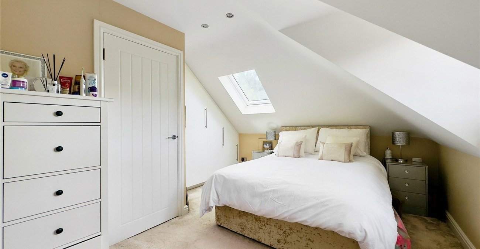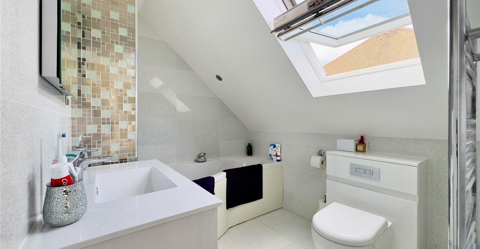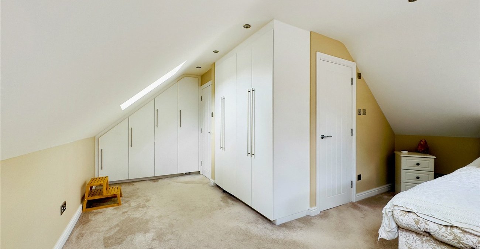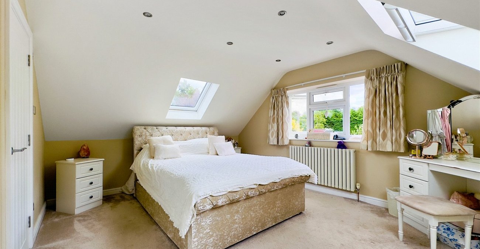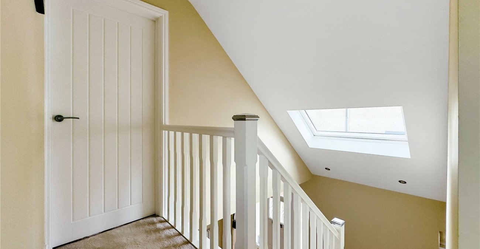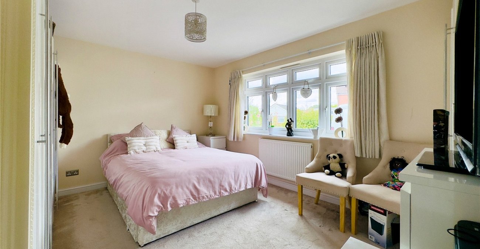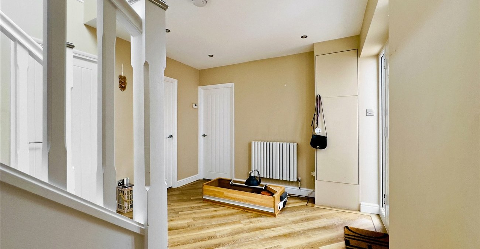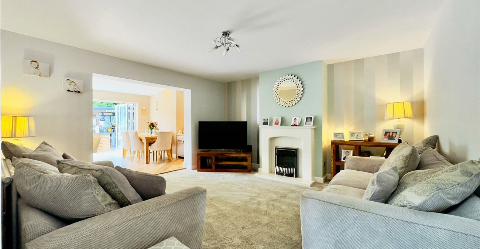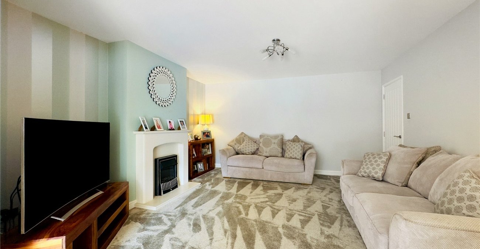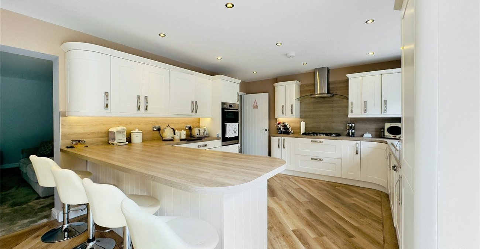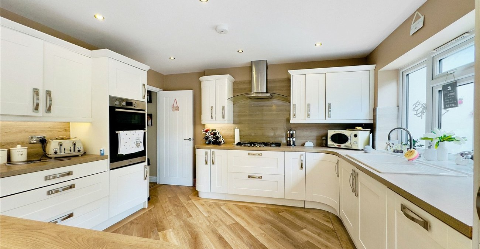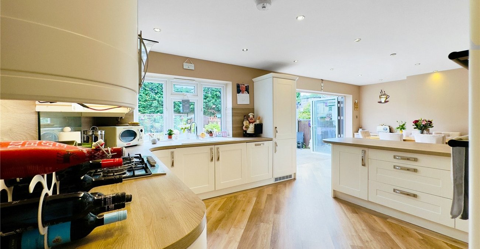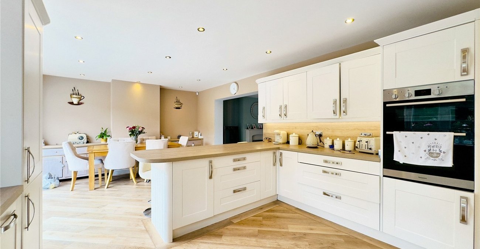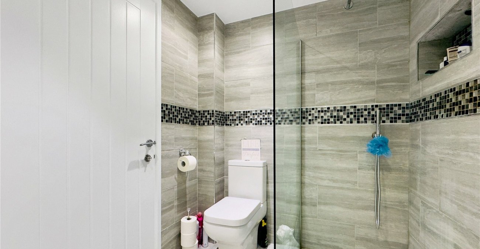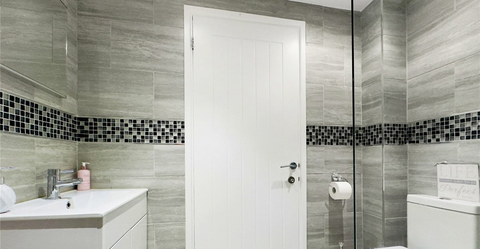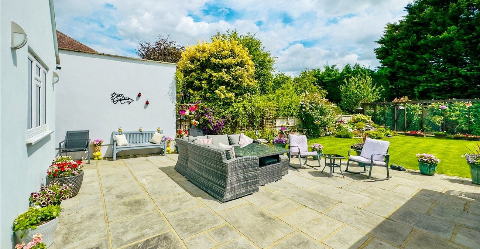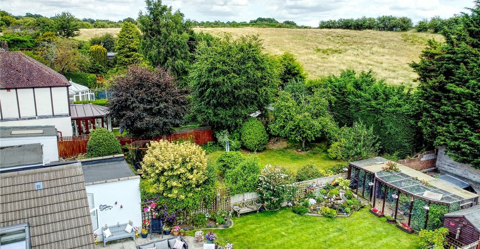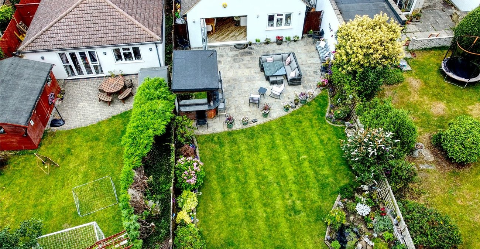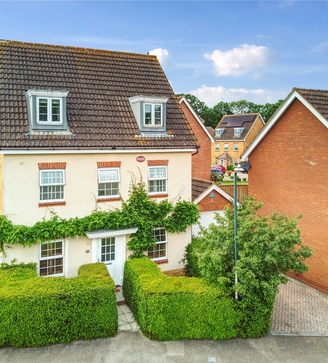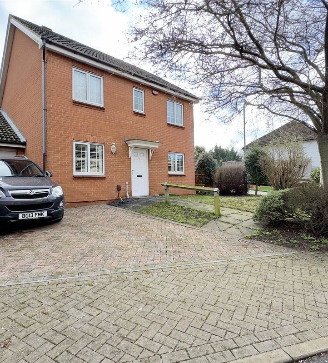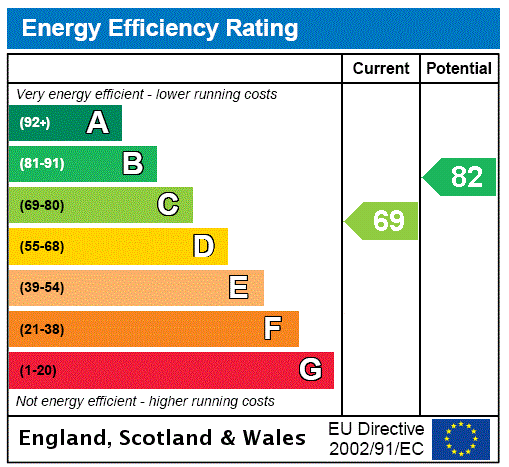
Property Description
Guide Price £649,950
Located a 1.1mile walk to Swanley station which offers swift services to London Bridge, Charing Cross, Victoria and Blackfriars is this impressive 4 bedroom, 2 bathroom, 2 reception family home. Having been enhanced by the current owners to offer a luxurious, bright and expansive living space, the property offers all modern convenience with a classical style. Outside you will find a beautifully manicured private rear garden with patio, real grass lawn and bar suited ideally for entertaining, whilst to the front is a wealth of off street parking provided by a private driveway. Internal viewing essential.
- 4 Bedroom
- 2 Bathrooms
- 2 Reception Rooms
- Outside Bar
- Off Street Parking
Rooms
Entrance Hallwayopaque double glazed entrance door with double glazed opaque window to side. Amtico flooring. Radiator. Under stairs storage cupboard. Access to bedrooms, shower room, kitchen/dining/family room, lounge and stairs to first floor.
Kitchen/Diner 7.32m x 4.14mDouble glazed window and bi folding doors leading to garden. Amtico flooring. Range of matching wall and base cabinets with countertop over with inset sink/drainer and hob. Integrated Oven, fridge/freezer and dishwasher.
Shower Room 2.18m x 1.52mKarndean tiled floor and walls. Heated towel rail. Low level w.c. Vanity wash basin. Walk in cubicle shower.
Bedroom Two 4.27m x 3.63mDouble glazed window to front. Radiator. Fitted wardrobes.
Bedroom Three 3.3m x 3.05mDouble glazed bow window to front. Radiator. Fitted wardrobes.
Lounge 4.4m x 4.27mOpen to kitchen/dining/Family room. Radiator. Feature fireplace with electric fire inset.
LandingDouble glazed sky light.
Master bedroom 6.7m x 4.67mDual double glazed sky lights. Double glazed window to rear. Radiator. Fitted wardrobe. Eaves storage.
Ensuite- Bathroom 2.34m x 2.03mKarndean tiled floor and walls. Panel bath with shower. Vanity hand wash basin. Low level w.c. Chrome heated towel rail.
Bedroom Four 4.67m x 3.2m x 2.57mDouble glazed window to front. Radiator. Fitted wardrobe. Eaves storage.
