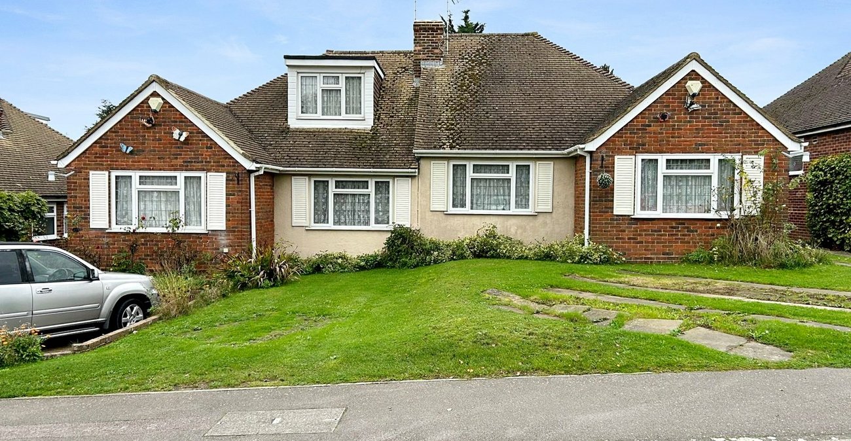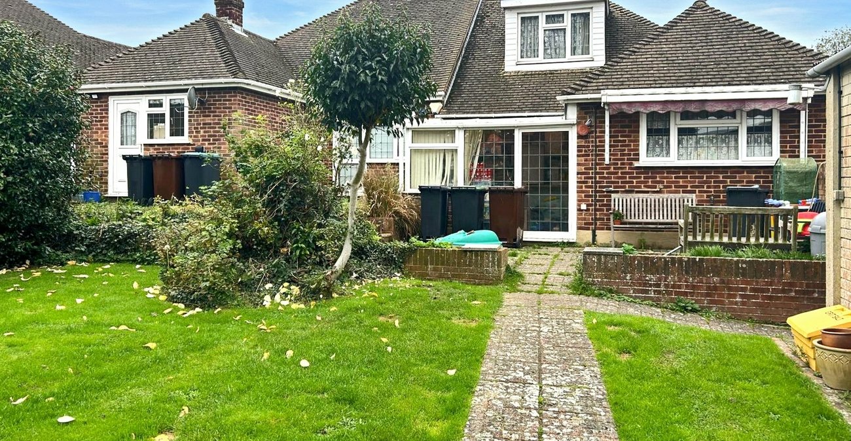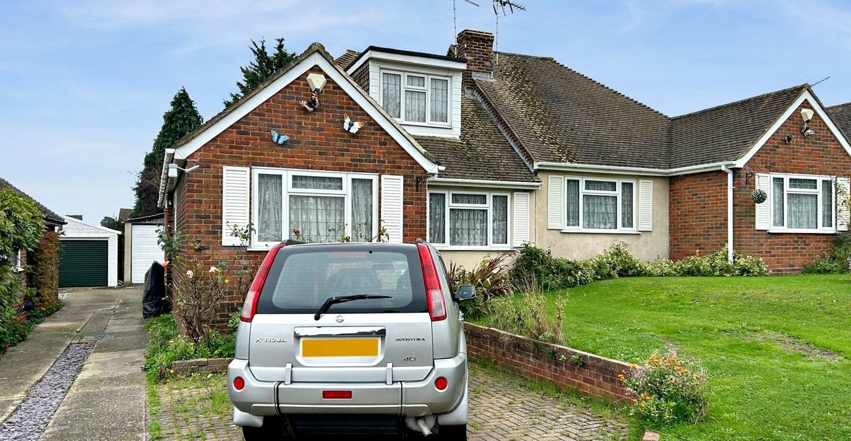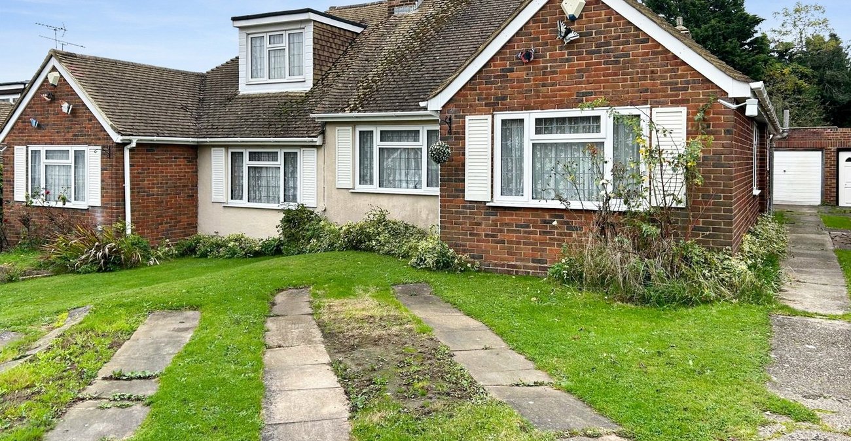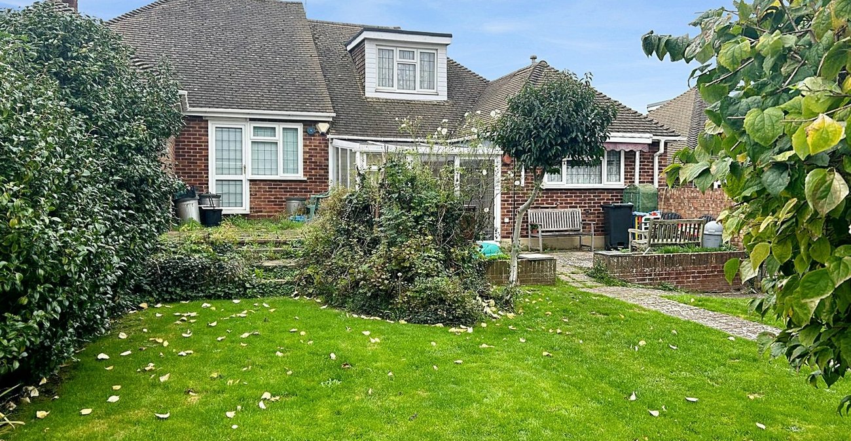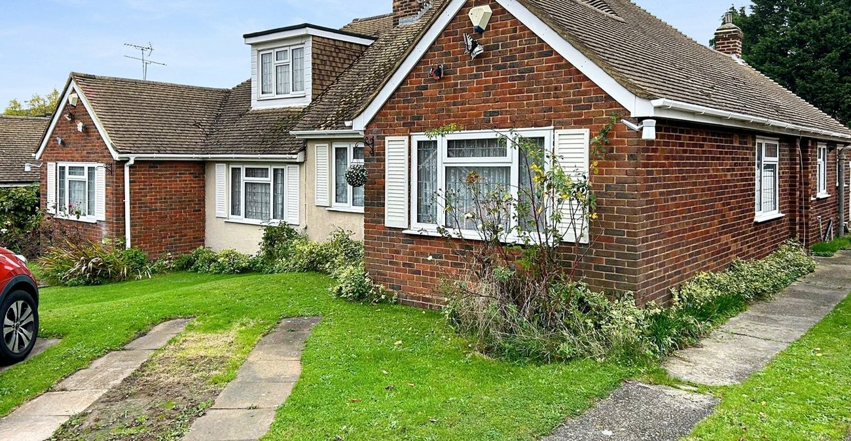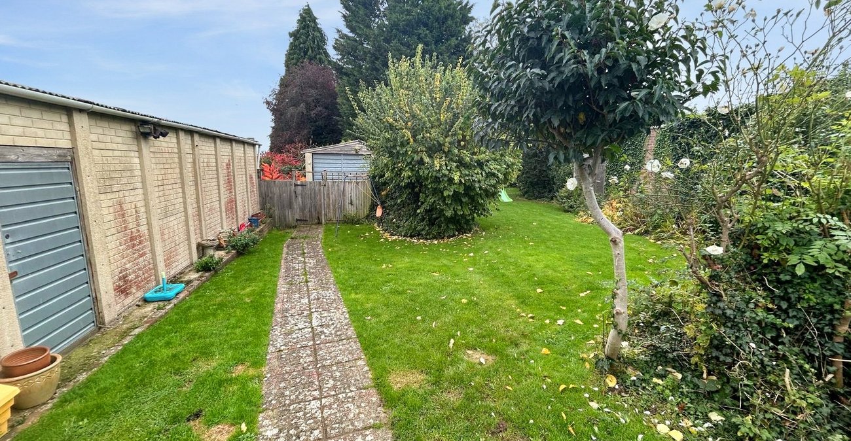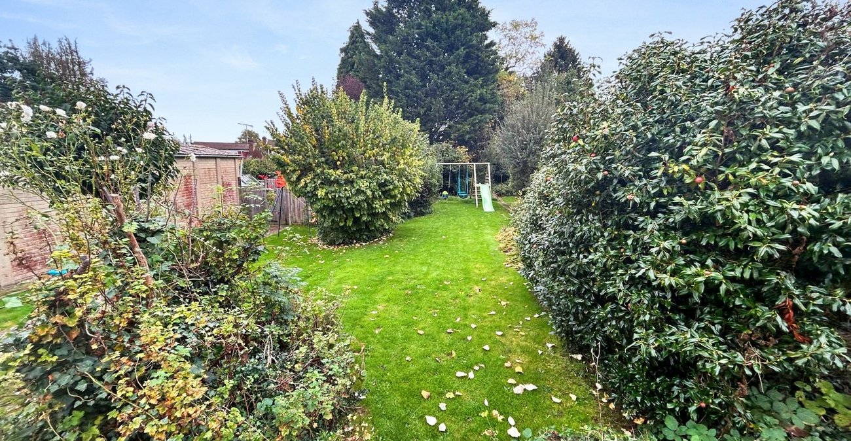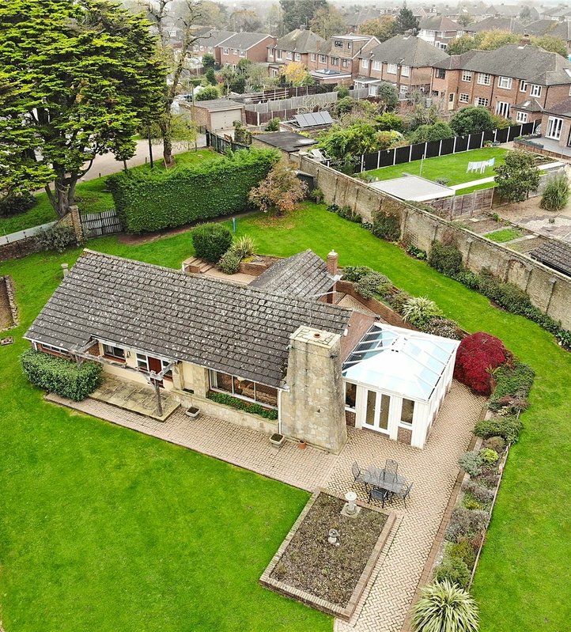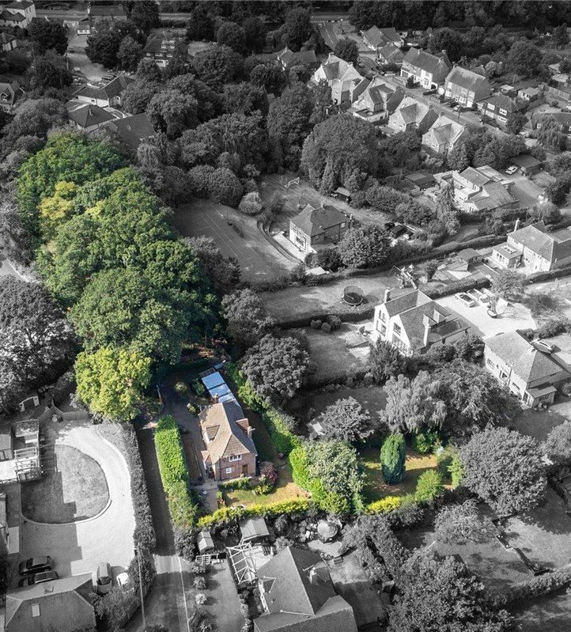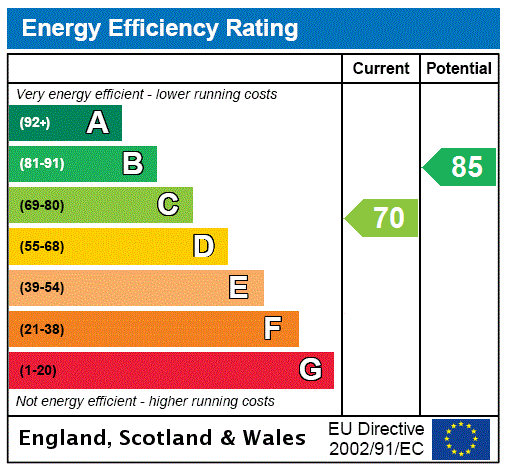
Property Description
A RARE OPPORTUNITY NOT TO BE MISSED. Situated in a CUL-DE-SAC in sought after HIGHAM VILLAGE are these TWO INTERCONNECTING BUNGALOWS/CHALET BUNGALOWS that are owned by same families and are looking to sell on to families who would like the chance to live side by side or develop into one detached dwelling.
The bungalow accommodation comprises ENTRANCE HALL, LOUNGE, NEWLY FITTED KITCHEN/UTILITY ROOM, MODERN WET ROOM and THREE BEDROOMS on the ground floor. There is a double length tandem garage via a shared drive parking available in the front garden.
The Chalet Bungalow comprises of ENTRANCE HALL, TWO RECEPTION ROOMS, FITTED KITCHEN, CONSERVATORY, GROUND FLOOR SHOWER ROOM, TWO GROUND FLOOR BEDROOMS and TWO FIRST FLOOR BEDROOMS both with EN-SUITE SHOWER ROOMS. There is door that connects both properties, a LARGE LOFT SPACE above the semi detached bungalow and also a DOUBLE LENGTH TANDEM GARAGE via SHARED DRIVEWAY in addition to further OFF ROAD PARKING to front. CALL TODAY FOR MORE DETAILS.
- Total Square Footage: 2033.1 Sq. Ft.
- Two interconnecting properties.
- Three Bedroom Semi Detached Bungalow
- Four Bedroom Semi Detached Chalet
- Newly Fitted Utility & Wet Room
- Double Glazing & Gas Central Heating
- Both with Tandem Garages
- Pre-cast Concrete Outbuilding which has potential for a multiple of uses.
- Potential for additional Off Road Parking to Front
- Approx 80' x 42' Rear Garden
- Viewing Strongly Recommended
Rooms
SEMI-DETACHED BUNGALOW Entrance Hall:Entrance door into hallway. Radiator. Inter-connecting door to No. 24. Carpet. Doors to:-
Reception Room: 4.52m x 3.58mDouble glazed window to front. Radiator. Built-in cupboard. Carpet.
Utility Room: 3.58m x 2.74mLeaded light double glazed window to rear. Leaded light double glazed door to garden. Leaded light double glazed window to side. Newly fitted wall and base units with roll top worksurface over. Single drainer sink unit with mixer tap. Heated towel rail. Tiled walls.
GF Wet Room: 2.4m x 1.65mLeaded light double glazed window to side x 2. Suite comprising Wall mounted shower with rainfall spray. Wash hand basin. Low level w.c. Radiator.
Bedroom 1: 3.48m x 2.67m + WardrobesLeaded light double glazed window to front. Radiator. Built-in wardrobe. Carpet.
Bedroom 2: 3m x 2.29mLeaded light double glazed window to side. Radiator. Carpet.
Bedroom 3: 3.66m x 2.5mDouble glazed window to rear. Double glazed door to garden. Radiator. Carpet.
SEMI-DETACHED CHALET BUNGALOW Entrance Hall:Entrance door into hallway. Built-in cupboard housing hot water cylinder. Built-in mirrored storage cupboard. Radiator. Carpet. Doors to:-
Reception Room: 4.55m x 3.58mDouble glazed window to front. Double radiator. Coved and textured ceiling. Dado rail. Carpet.
Reception Room: 3.45m x 2.6mDouble glazed window to rear. Double radiator. Staircase to first floor. Staircase to inner-lobby with door to the inter-connecting split level semi detached bungalow. Carpet.
Conservatory: 3.07m x 2.74mDouble glazed sliding patio door to garden. Base units. Carpet.
Kitchen: 3.6m x 2.7mDouble glazed window to side. Double glazed window to rear. Fitted wall and base units with roll top work surface over. 1 1/2 bowl sink and drainer unit. Space for appliances. Door to side.
Bedroom 1: 3.45m x 2.46mDouble glazed window to front. Built-in mirrored wardrobes. Radiator. Carpet.
Bedroom 2: 3.07m x 2.29mDouble glazed window to side. Radiator. Carpet.
GF Shower Room: 1.68m x 1.52mDouble glazed window to side. Suite comprising Walk-in sit down shower. Vanity wash hand basin. Low level w.c. Tiled walls.
First Floor Landing:Carpet. Doors to:-
Bedroom 3: 3.05m x 2.4mDouble glazed window to front. Fitted mirrored wardrobe. Double radiator. Door to:-
En-suite: 2.06m x 1.98mDouble glazed Velux window to side. Suite comprising tiled shower cubicle. Pedestal wash hand basin. Low level w.c.
Bedroom 4: 2.77m x 2.26mDouble glazed window to side. Radiator. Carpet. Door to:-
En-suite:Double glazed Velux window to side. Suite comprising free standing tiled shower cubicle. Pedestal wash hand basin. Low level w.c. Eaves storage.
