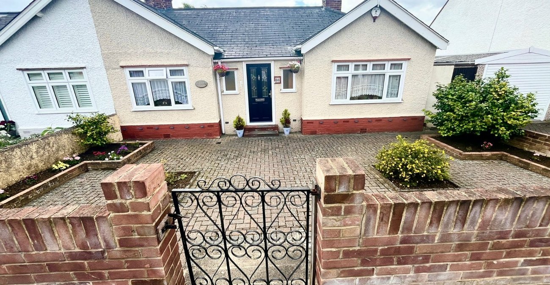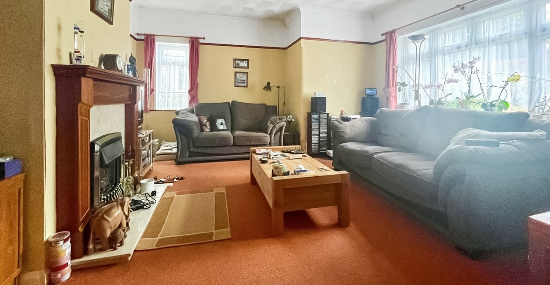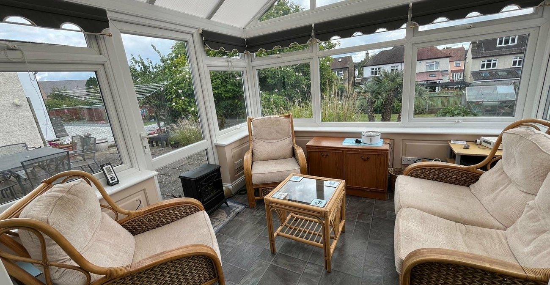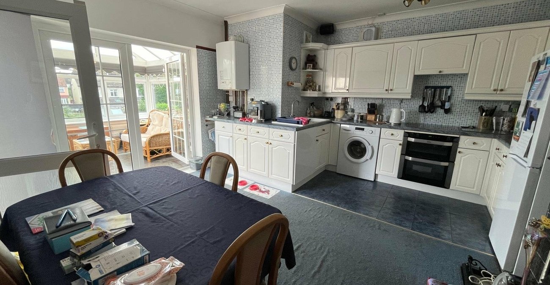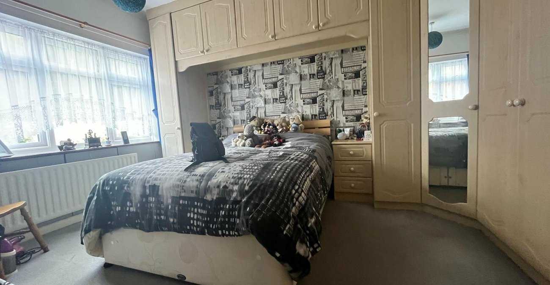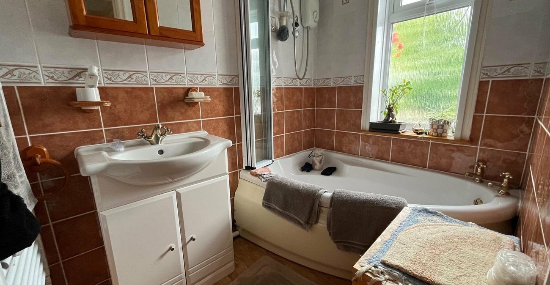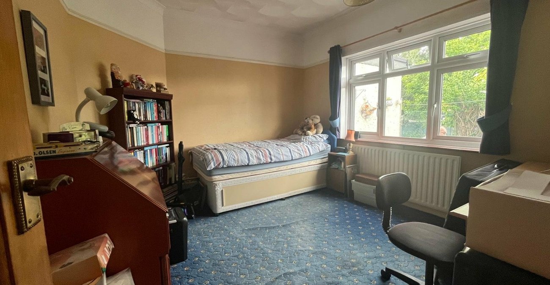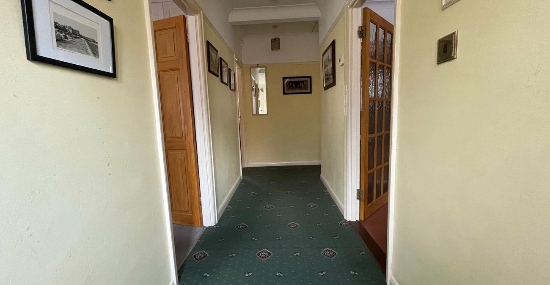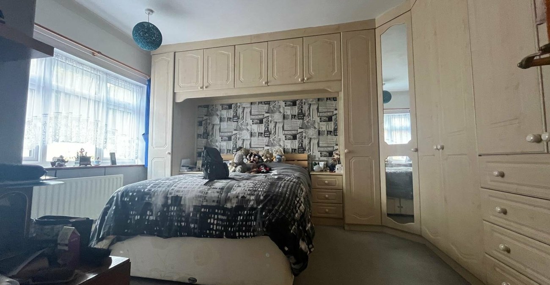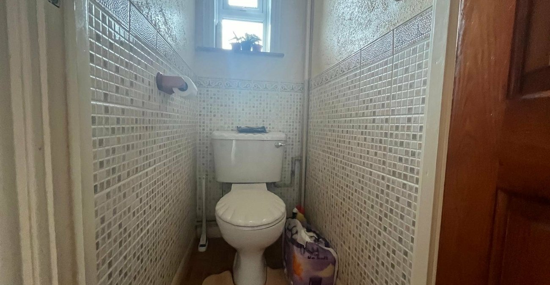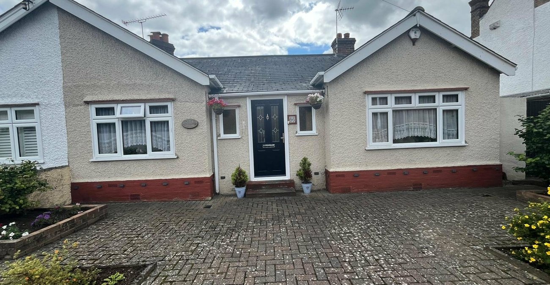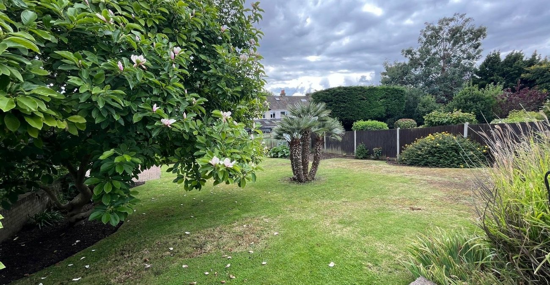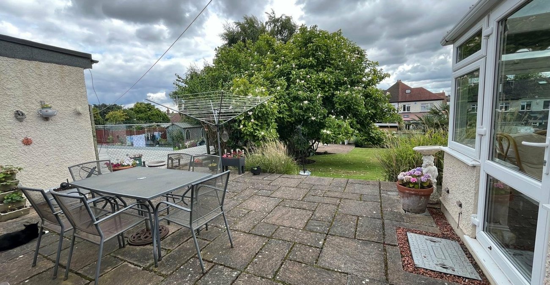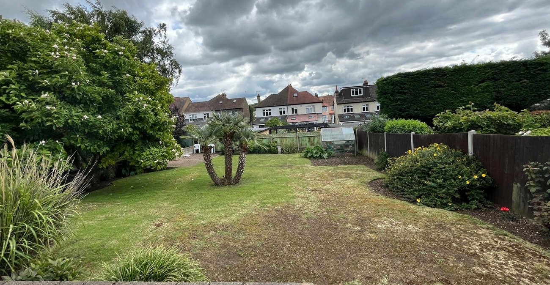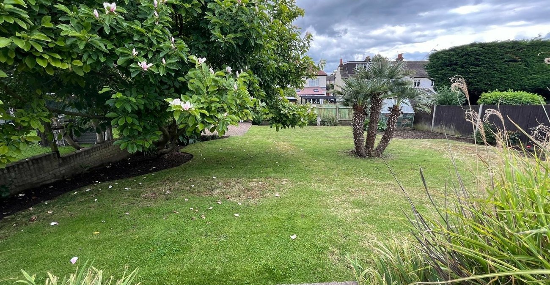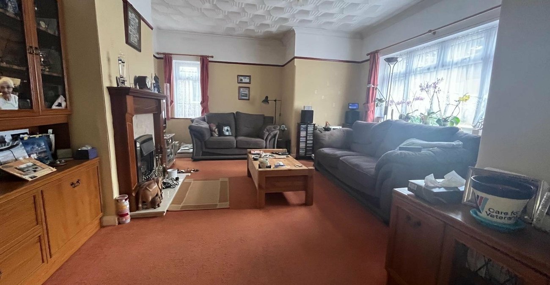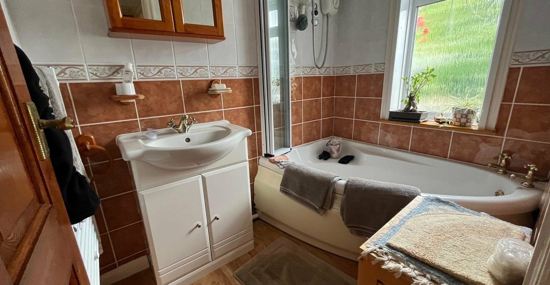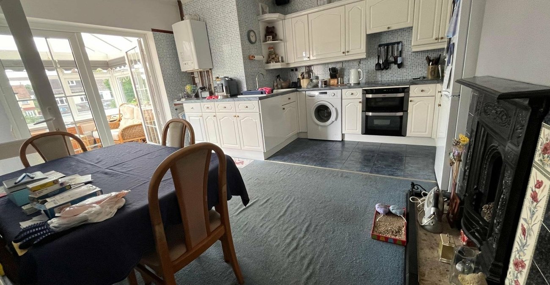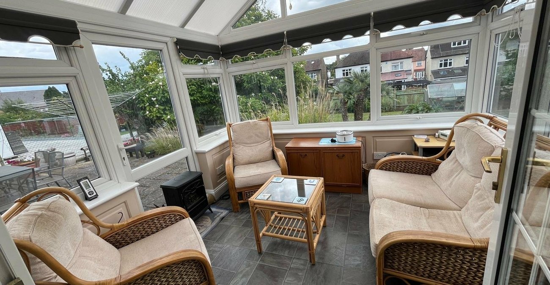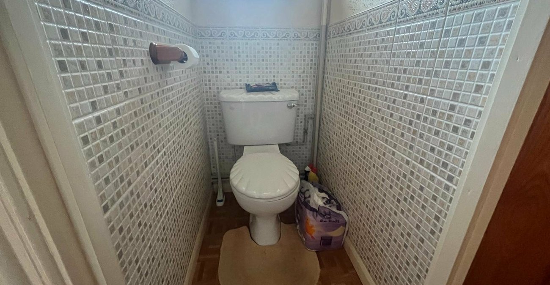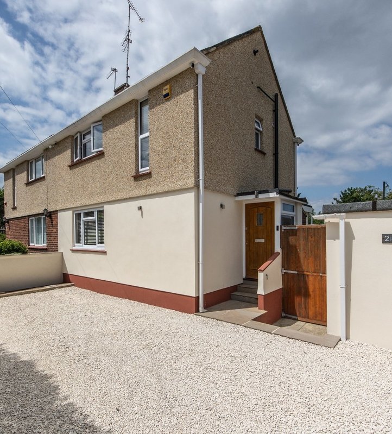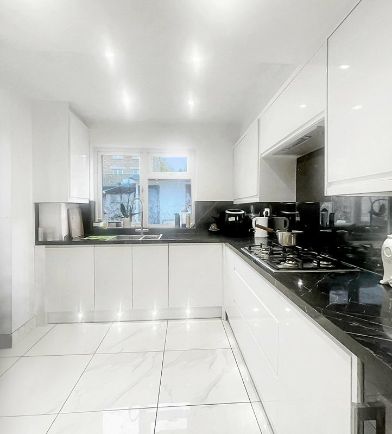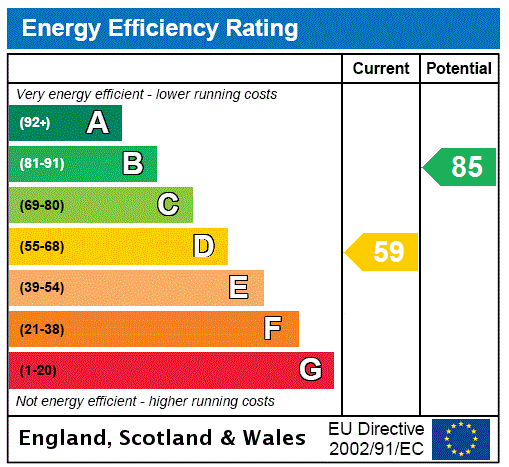
Property Description
Introducing this fabulous two bedroom semi-detached property on Cross Lane East, which just oozes potential.
As you enter, a SPACIOUS HALLWAY leads on one side to a WELL PROPORTIONED AND BRIGHT LIVING ROOM and, on the other a MASTER BEDROOM WITH BUILT IN STORAGE.
Further down the hall, a SECOND DOUBLE BEDROOM is accompanied by a FAMILY BATHROOM with SEPARATE W.C.
To the rear, an OPEN PLAN KITCHEN/DINER with CONSERVATORY TO REAR makes for an amazing hosting space.
Outside, to the front a GENEROUS FRONT LAWN with OFF STREET PARKING AND DRIVEWAY is met with an APPROXIMATELY 80 FOOT REAR GARDEN with PATIO that leads to an immaculately kept LAWN with SIDE ACCESS.
- Total Square Footage: 1031.5 Sq. Ft.
- Semi-Detached Bungalow
- Off Street Parking
- Garage
- Large Garden
- Great Potential
- Sought After Location
Rooms
Entrance Hall: 5.13m x 3.02mTriple glazed entrance door into hallway. Radiator. Carpet. Doors to:-
Lounge: 5.74m x 4.24mTriple glazed windows to front & side. Feature fireplace. Radiator. Carpet.
Conservatory: 3.18m x 3.02mDouble glazed window surround. Double glazed doors to side. Plastic roofing. Vinyl flooring.
Kitchen Diner: 4.22m x 4.22mWall and base units with roll top work surface over. Integrated oven and hob with extractor hood over. Sink and drainer unit. Feature fireplace. Space for appliances.
Bedroom 1: 3.8m x 3.66mDouble glazed window to front. Radiator. Built-in wardrobe. Carpet.
Bedroom 2: 3.63m x 3.63mDouble glazed window rear. Radiator. Carpet.
Bathroom: 2.26m x 1.45mDouble glazed frosted window to rear. Suite comprising panelled bath with shower over. Wash hand basin. Vinyl flooring.
Seperate W.C. 1.55m x 0.81mTriple glazed Frosted window to rear. Low level w.c. Half tiled walls. Vinyl flooring.
