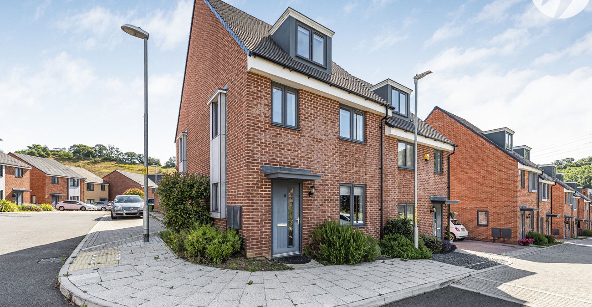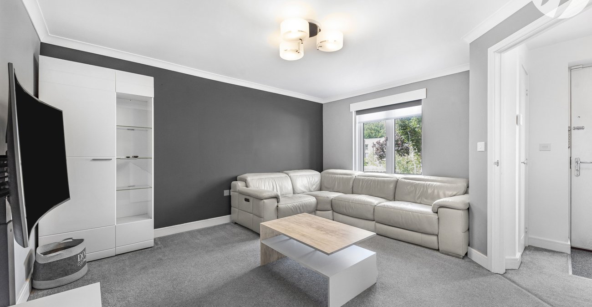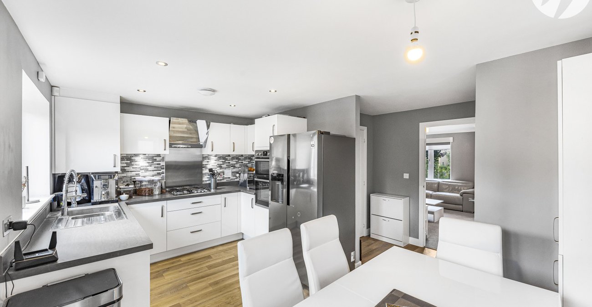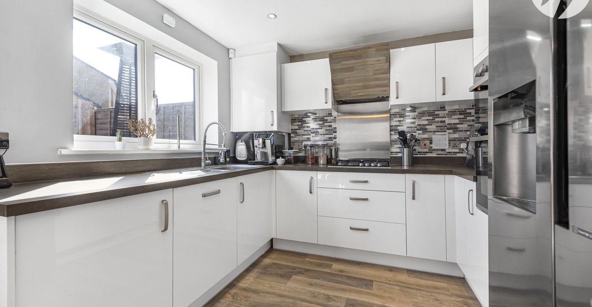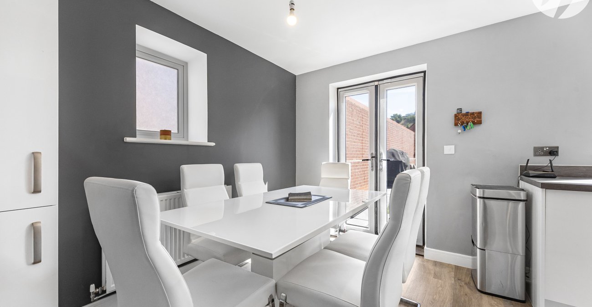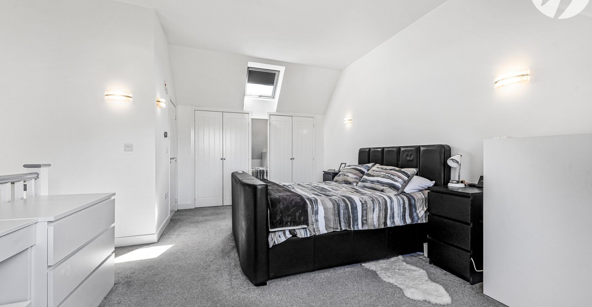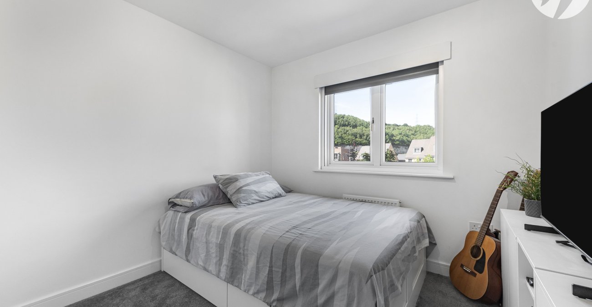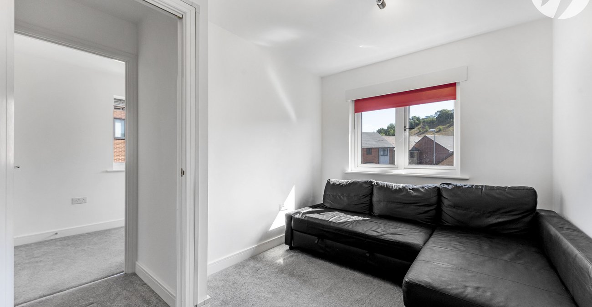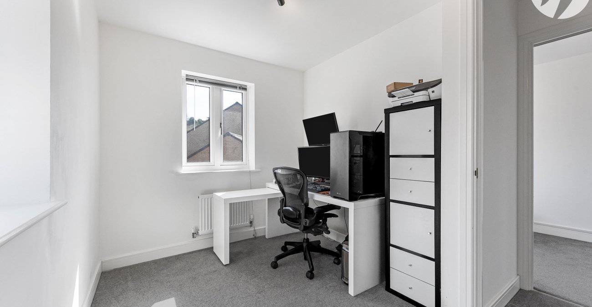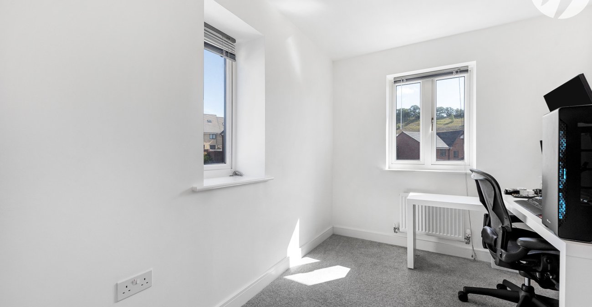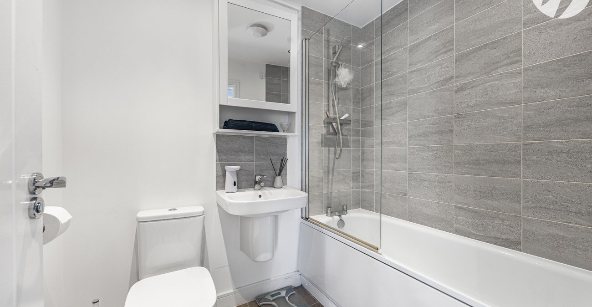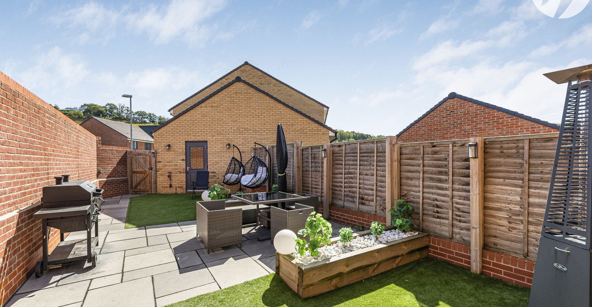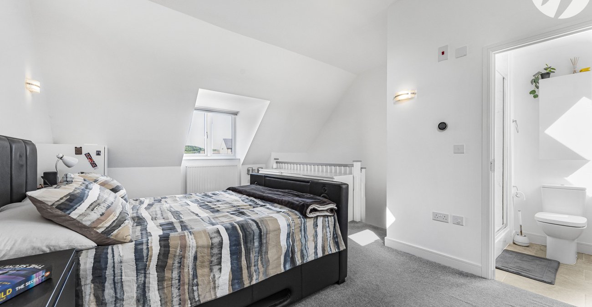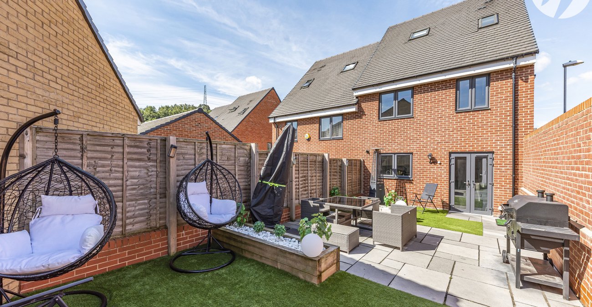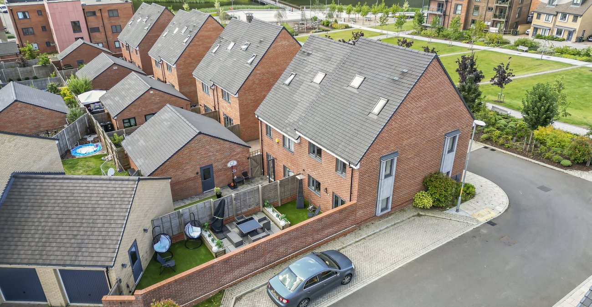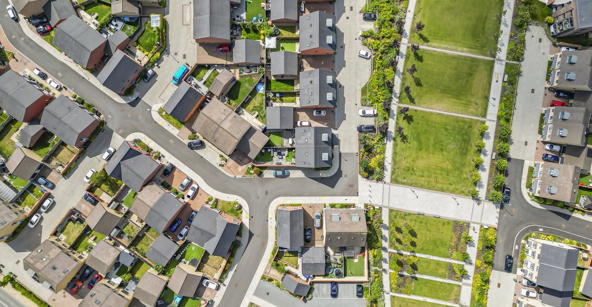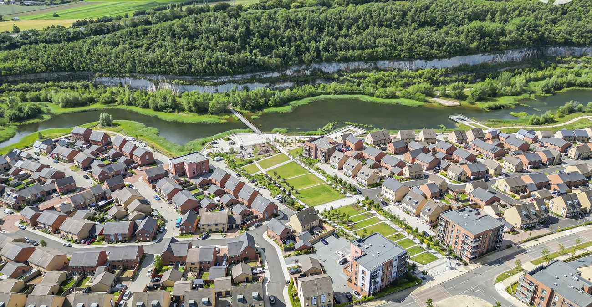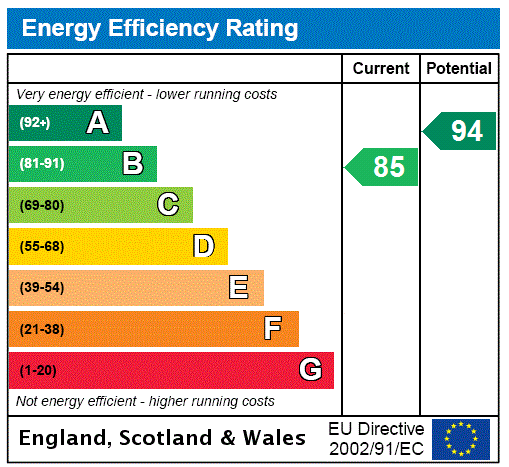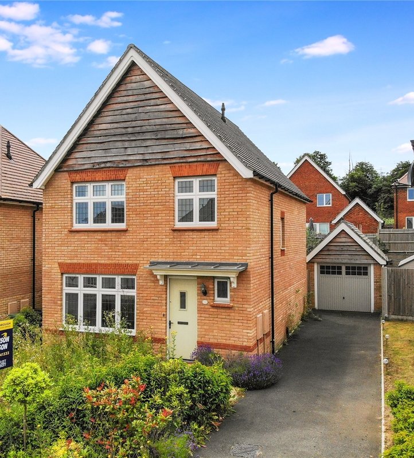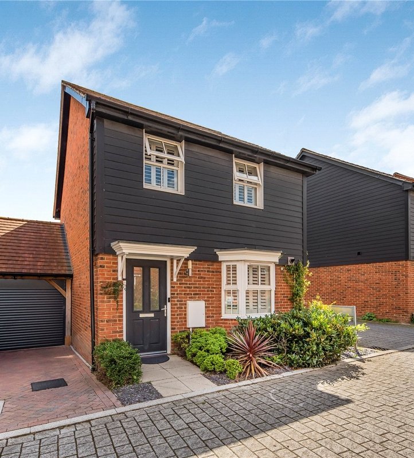Property Information
Ref: EGC230192Property Description
This impeccably presented family home is situated within the highly sought-after CASTLE HILL development. This modern, contemporary residence offers generous living spaces, ensuring a comfortable lifestyle.
Upon entering, you are greeted by a welcoming entrance hall leading to the spacious living room, which seamlessly connects to the modern kitchen and dining area. This area provides ample storage and space for appliances, perfect for culinary enthusiasts. Additionally, a convenient downstairs cloakroom enhances the comfort for your guests.
The first-floor landing grants access to three well-appointed bedrooms and a stylish family bathroom. Ascending to the second floor, you will find the expansive master bedroom, complete with an ensuite and generous wardrobe space.
Externally, the landscaped rear garden offers a tranquil retreat, ideal for relaxation. A garage and off-street parking are available at the rear of the property.
Castle Hill, a new development near Ebbsfleet International Train Station, provides a quick 19-minute commute to Central London. The development is surrounded by landscaped lakes and parkland, making it an excellent environment for raising a family. The location benefits from excellent transport links, with the M25/A2 and Dartford Crossing in close proximity, as well as local bus services connecting to Gravesend and Dartford town centers and mainline train stations. Cherry Orchard Primary and Ebbsfleet Academy Schools are only 0.3 miles away, catering to all educational needs.
An early inspection is highly recommended to avoid disappointment.
- Castle Hill Development
- Garage and Parking
- Facing Onto Jubilee Park
- Taylor Wimpey Waterside
- Walking Distance To Cherry Orchard Primary
- Walking Distance To Ebbsfleet International
- Close Proximity To Bluewater Shopping Centre
- A2 On Your Doorstep
Rooms
Entrance Hall: Lounge: 4m x 3.8mDouble glazed window to front. Radiator. Carpet.
Cloakroom:Low level WC. Pedestal wash hand basin. Radiator. Part tiled walls. Laminate flooring.
Kitchen/Dining: 4.88m x 3.2mDouble glazed window to rear and side. Double glazed French doors to rear leading to garden. Range of matching wall and base units with complimentary work surface over. Stainless steel sink with drainer. Integrated electric double oven, gas hob and extractor. Space for American style fridge freezer. Radiator. Spotlights. Part tiled walls. Laminate flooring.
Bedroom Four: 3.12m x 2.72mDouble glazed window to front. Radiator. Carpet.
Bathroom:Low level WC. Wash hand basin. Panelled bath with fitted shower and shower screen. Spotlights. Part tiled walls. Tiled flooring.
Bedroom Two: 3.25m x 2.44mDouble glazed window to rear. Radiator. Carpet.
Bedroom Three: 3.25m x 2.34mDouble glazed window to rear. Radiator. Carpet.
Bedroom One: 5.66m x 4.83mDouble glazed window to front. Velux skylight to rear. Built in eaves storage cupboards. Radiator. Carpet.
Ensuite:Velux skylight to rear. Low level WC. Wash hand basin. Shower cubicle. Part tiled walls. Tiled flooring.
