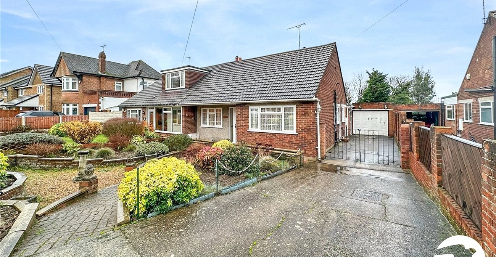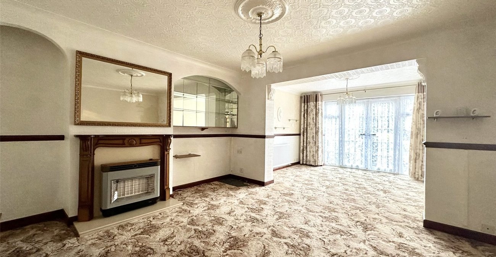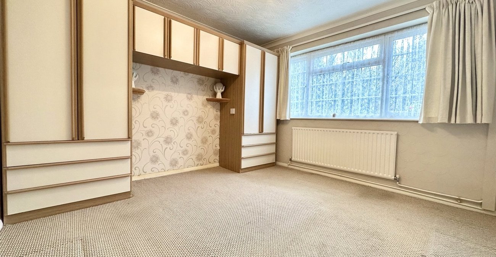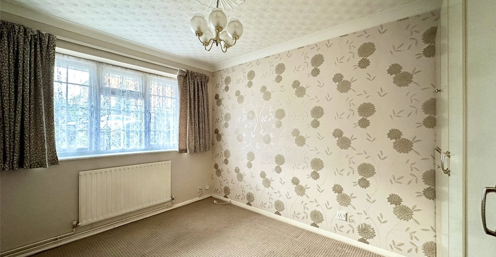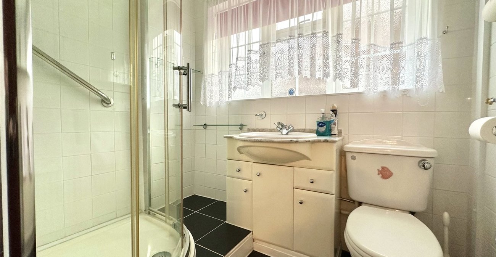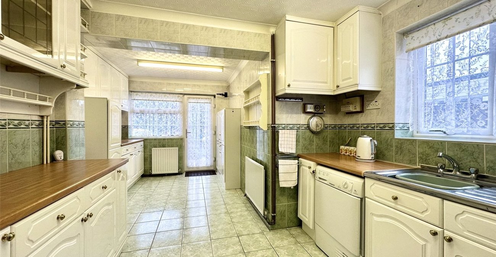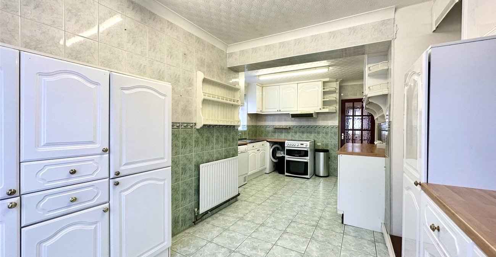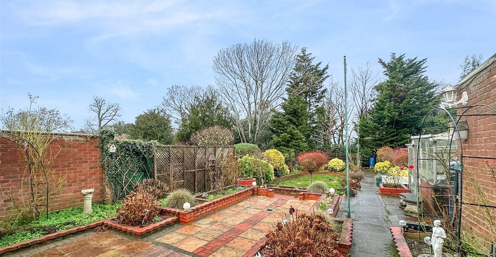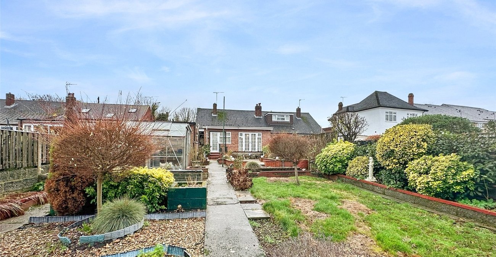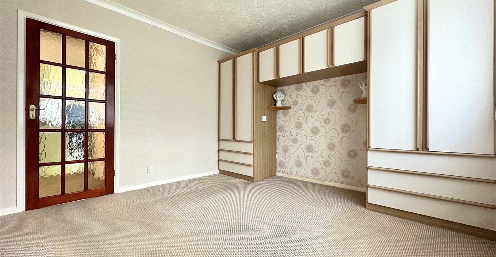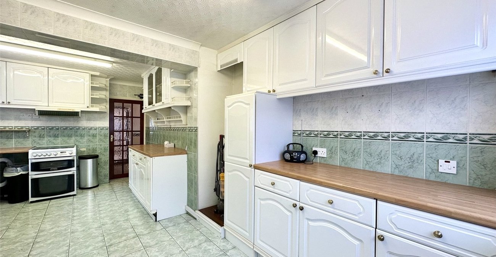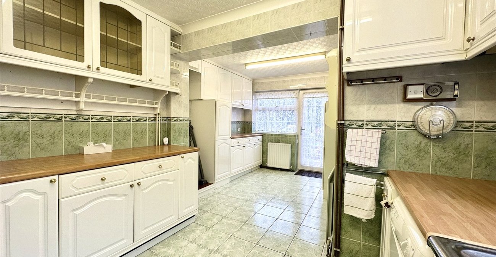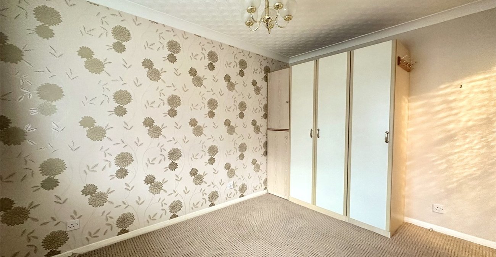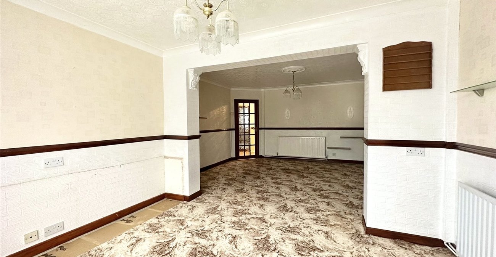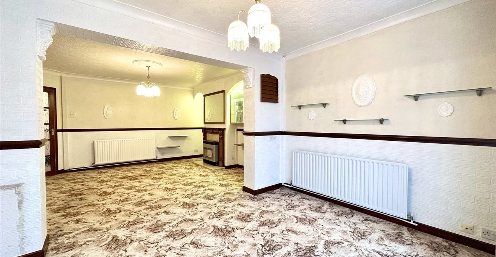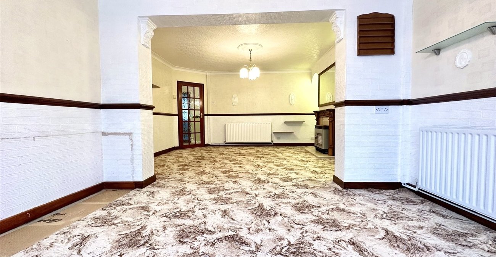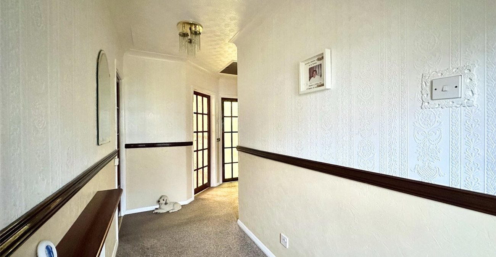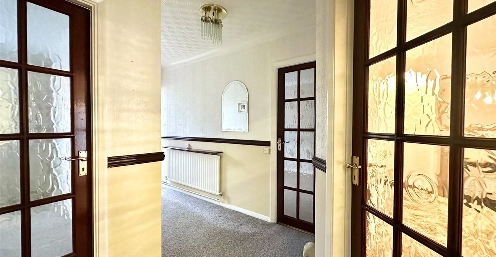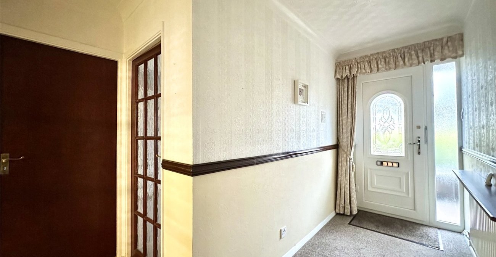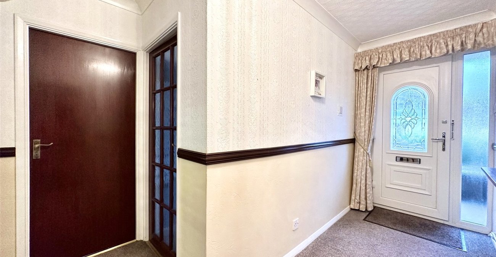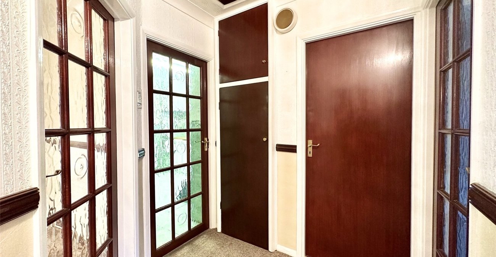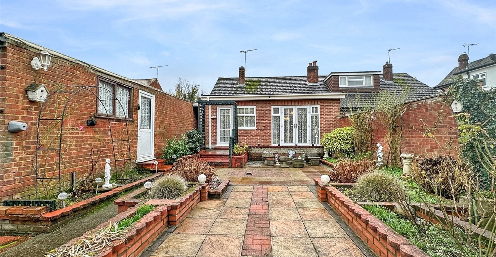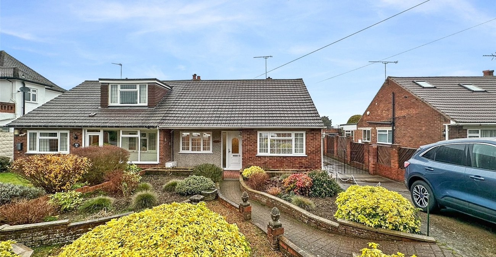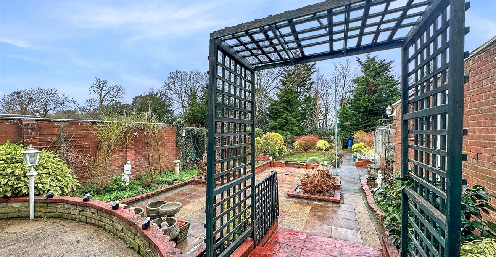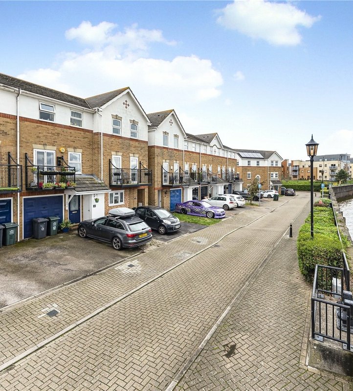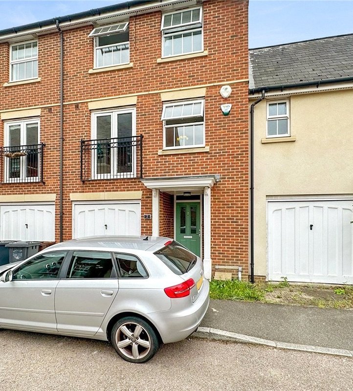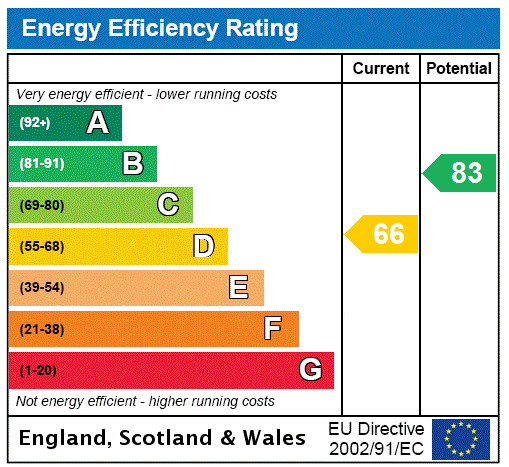
Property Description
Introducing this charming semi-detached bungalow, boasting a delightful blend of accessibility, tranquillity, and comfort. Situated in a peaceful and quiet location, this property offers a serene retreat from the hustle and bustle of city life. Step inside and be greeted by a bright and airy interior, creating a welcoming atmosphere throughout. The bungalow comprises two well-proportioned bedrooms, providing ample space for relaxation and rest. The property also features a lovely garden and patio area, perfect for enjoying outdoor activities or simply soaking up the sun. With the added convenience of off-street parking and a double garage, there is no shortage of space for vehicles or storage. Furthermore, this property is offered with no onward chain, making it an excellent opportunity for those seeking a hassle-free purchase. Don't miss the chance to make this cosy and spacious bungalow your next home.
Introducing this charming semi-detached bungalow, boasting a delightful blend of accessibility, tranquility, and comfort. Situated in a peaceful and quiet location, this property offers a serene retreat from the hustle and bustle of city life. Step inside and be greeted by a bright and airy interior, creating a welcoming atmosphere throughout. The bungalow comprises two well-proportioned bedrooms, providing ample space for relaxation and rest. The property also features a lovely garden and patio area, perfect for enjoying outdoor activities or simply soaking up the sun. With the added convenience of off-street parking and a double garage, there is no shortage of space for vehicles or storage. Furthermore, this property is offered with no onward chain, making it an excellent opportunity for those seeking a hassle-free purchase. Don't miss the chance to make this cosy and spacious bungalow your next home.
- Semi-Detached Bungalow
- No Forward Chain
- Off Street Parking for 3 Cars
- Double Garage
- 100ft Rear Garden
Rooms
Entrance Hall:UPVC door. Airing cupboard. Radiator. Loft Access. Carpet.
Lounge/Diner: 6.9m x 4.45mDouble glazed patio door to rear. Gas feature fireplace. Two radiators. Carpet.
Kitchen: 5.61m x 3.07m narrowing to 2.62mDouble glazed window to side. Double glazed window to rear. Double glazed door to rear. Range of matching wall and base units with complimentary work surface over. Stainless steel sink. Cooker. Washing machine. Tumble tryer. Space for fridge freezer. Two radiators. Tiled walls and flooring.
Bedroom One: 3.48m x 3.45mDouble glazed window to front. Wardrobes. Radiator. Carpet.
Bedroom Two: 3.8m x 3mDouble glazed window to front. Wardrobes. Radiator. Carpet.
Bathroom: 2.2m x 1.65mFrosted double glazed window to side. Low level WC. Vanity wash hand basin. Corner shower cubicle. Radiator. Tiled walls and flooring.
