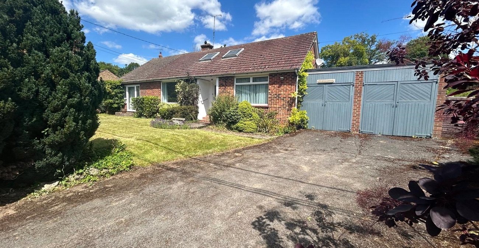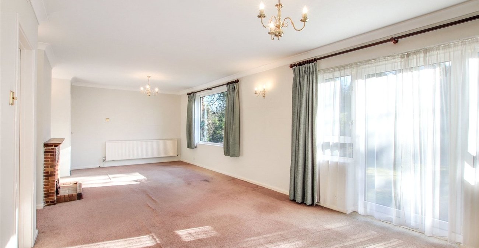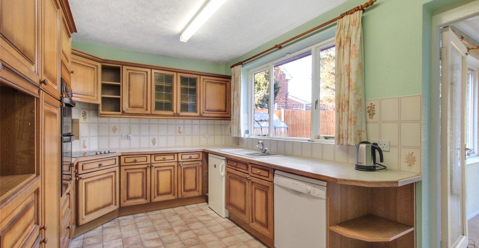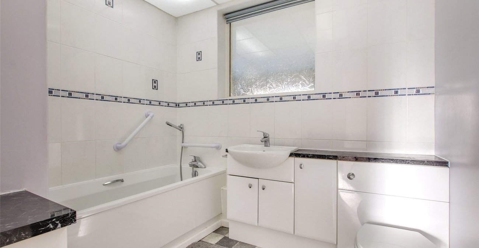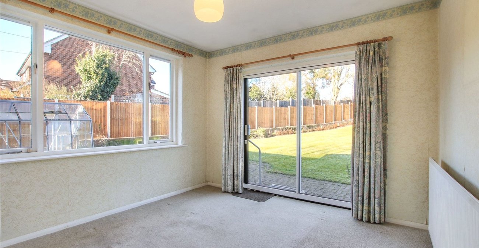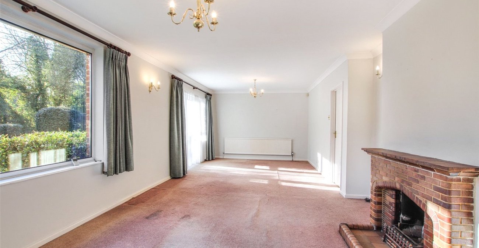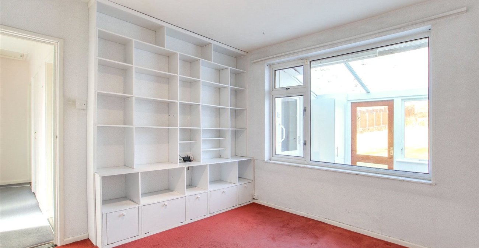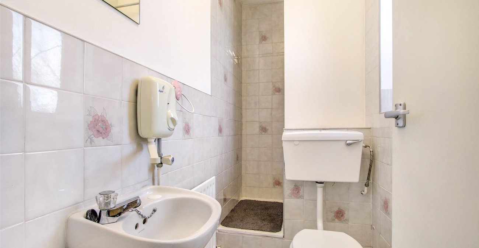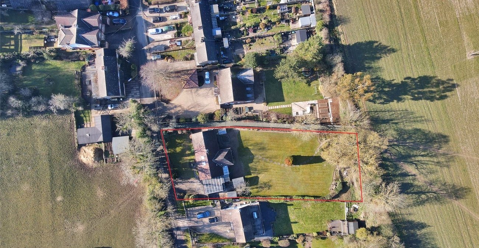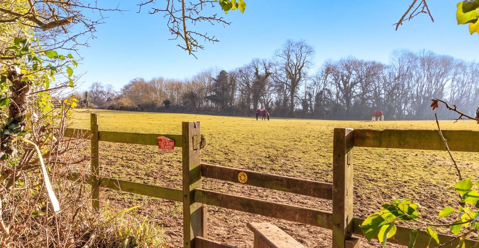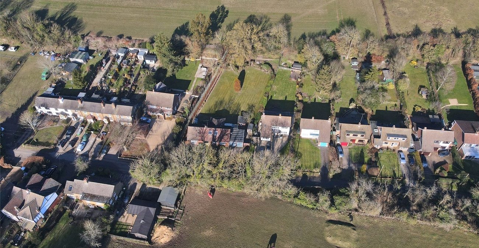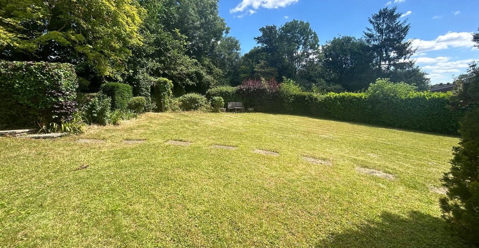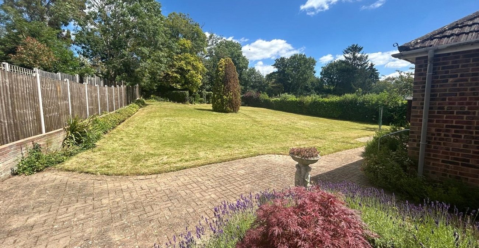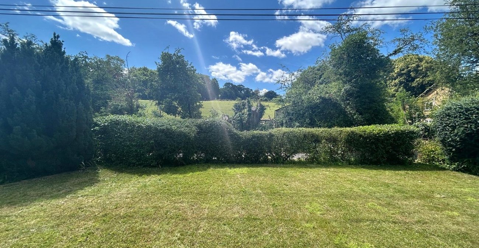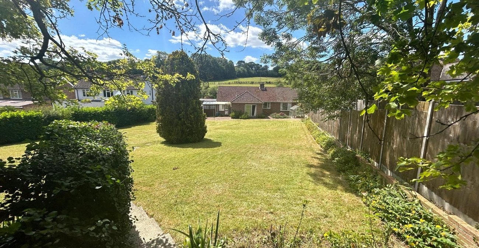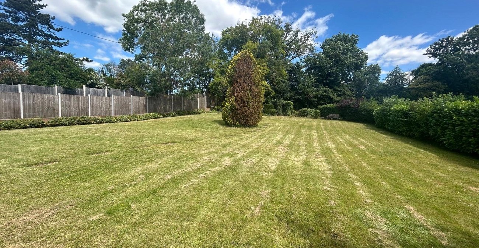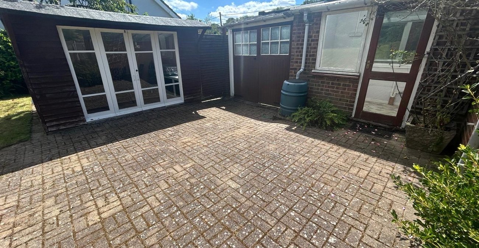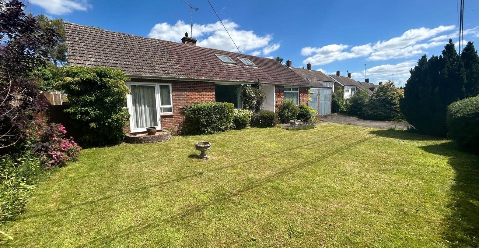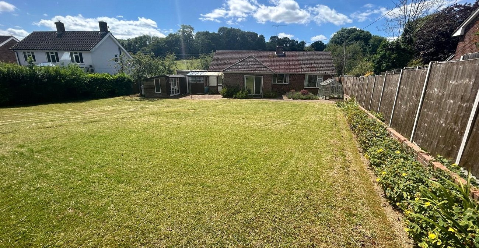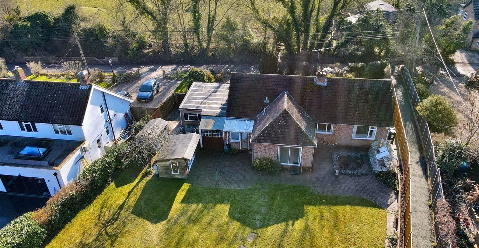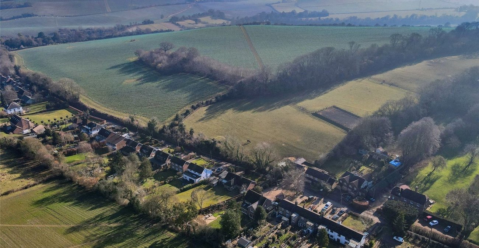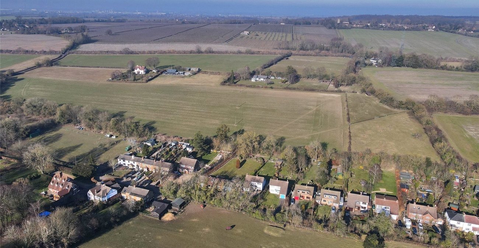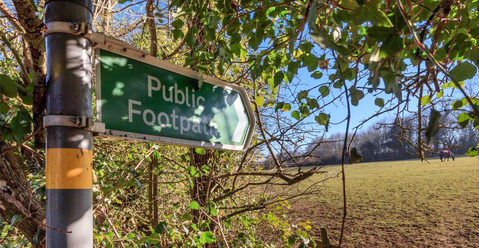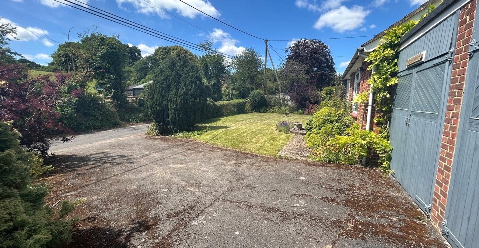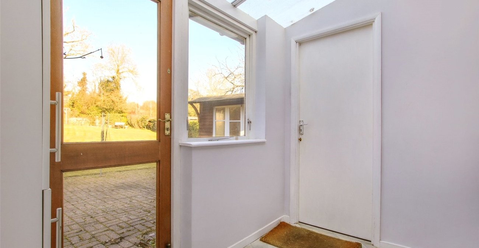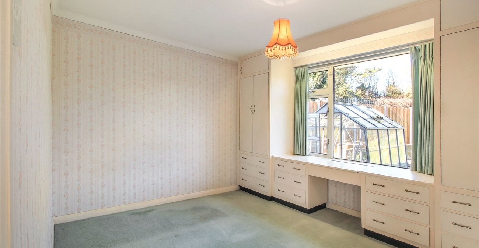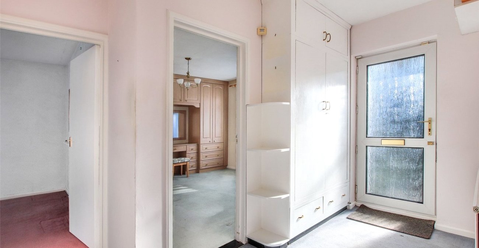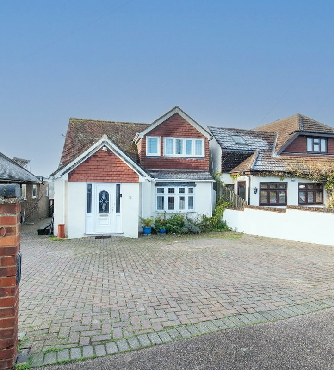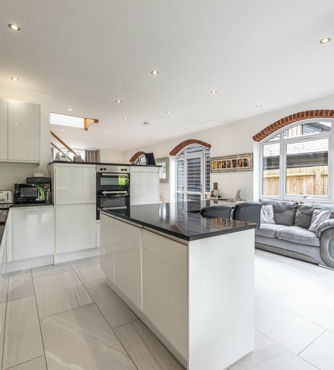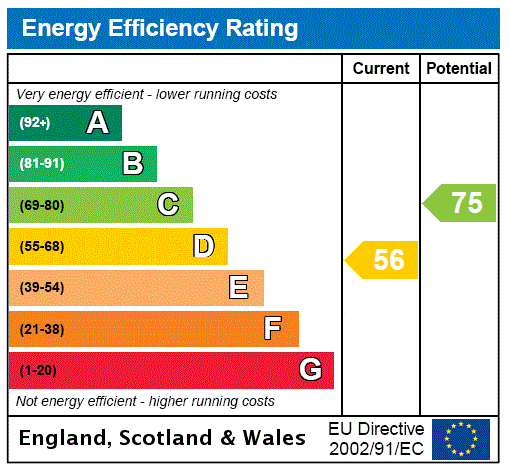
Property Description
GUIDE PRICE £600,000-£650,000.
Situated in the sought after RURAL VILLAGE of LUDDESDOWN is this THREE BEDROOM DETACHED BUNGALOW which is offered with NO FORWARD CHAIN. THE bungalow sits on LARGE PLOT with a LAWNED FRONT GARDEN facing directly onto FARMLAND and FIELDS, a DOUBLE GARAGE to the side and a VERY LARGE LAWNED REAR GARDEN. The bungalow accommodation comprises ENTRANCE HALL, SEPARATE WC, 28' LOUNGE/DINER, SEPARATE RECEPTION ROOM. 15' x 9'9 FITTED KITCHEN, UTILITY ROOM, THREE DOUBLE BEDROOMS and FAMILY BATHROOM. On the first floor are THREE LOFT ROOMS. The location of this bungalow is perfect if you are looking for peace and quiet in a RURAL LOCATION. CALL TODAY TO VIEW.
- Total Square Footage: 1750.4 Sq. Ft.
- Entrance Hall
- 28' Living Room
- 2nd Reception/Family Room
- Fitted Kitchen
- Utility Room & Cloakroom
- Three double bedrooms
- Family Bathroom
- Oil Central Heating
- Large Rear Garden
- Viewing Recommended
Rooms
Entrance Hall:Frosted double glazed entrance door into hallway. Carpet. Radiator. Built-in cloaks cupboard. Built-in airing cupboard. Doors to:-
Living Room: 8.69m x 3.96mDouble glazed window to front. Double glazed door to front. Two double radiators. Carpet. Door to bedroom 3.
Family Room: 3.66m x 3.28mDouble glazed sliding patio doors to garden. Double glazed window to side. Radiator. Carpet.
Kitchen: 4.57m x 2.97mWindow to rear. Fitted wall and base units with roll top work surface over. Built-in double electric oven and hob. Built-in cupboard housing boiler. Double sink & drainer unit with mixer tap.
Lobby: 3.66m- x 3.28mDoor to ground floor cloakroom. Door to Utility Room.
GF Cloakroom:Frosted double glazed window to side. Low level w.c., Tiled walls.
Utility Room: 2.8m x 1.57mDouble glazed window to rear. Door to garden. Door to garage. Vinyl flooring.
Bedroom 1: 3.58m x 3.33mDouble glazed window to front. Double radiator. Fitted wardrobes and dressing table unit. Carpet.
Bedroom 2: 3.33m x 3.18mDouble glazed window to rear. Double radiator. Carpet.
Bathroom: 2.4m x 2.36mFrosted double glazed window to rear. Suite comprising panelled bath with mixer tap and shower attachment & Independent shower unit. Wash hand basin with cupboard below. Low level w.c. Heated towel rail. Extractor fan.
Bedroom 3 3.8m x 3.38mDouble glazed window to rear. Carpet. Fitted wardrobes & dressing table unit. Double radiator.
Loft Room 1: 3.58m x 3.33mLoft Room 2: 3.76m x 3.66mTwo windows to front.
Loft Room 3: 7m x 6.4m