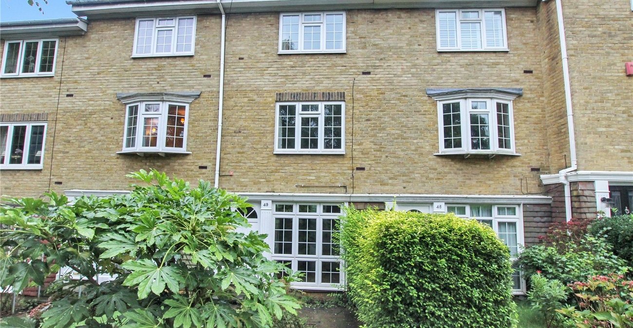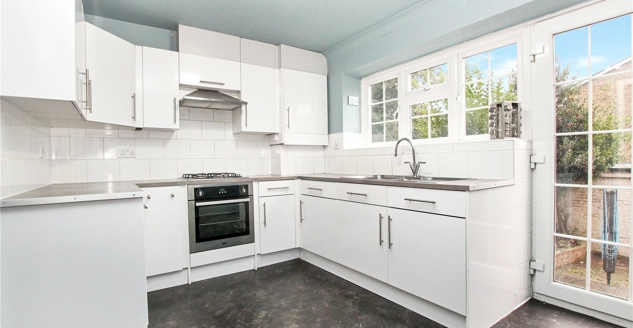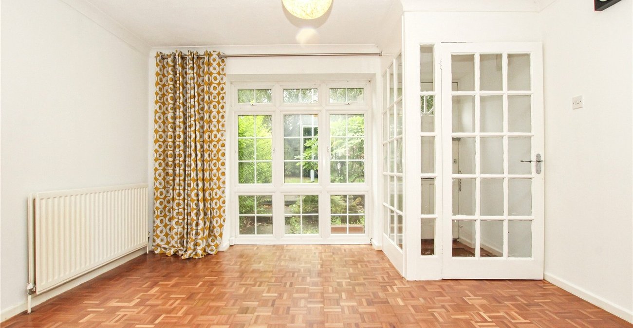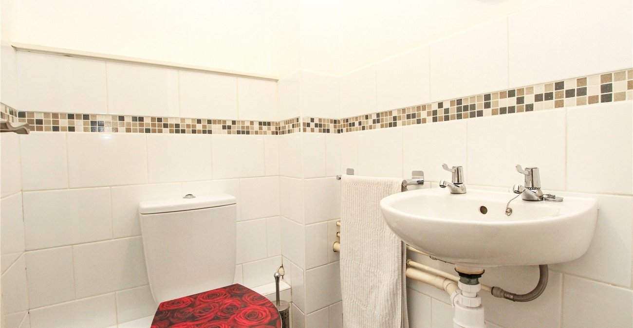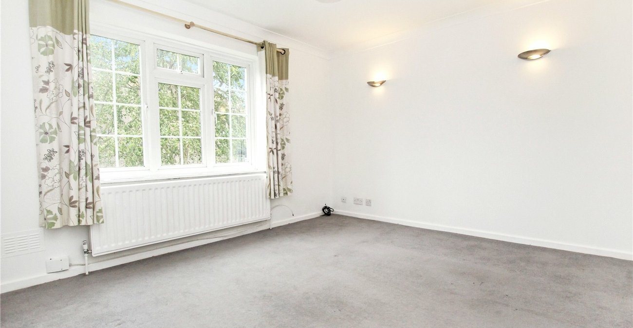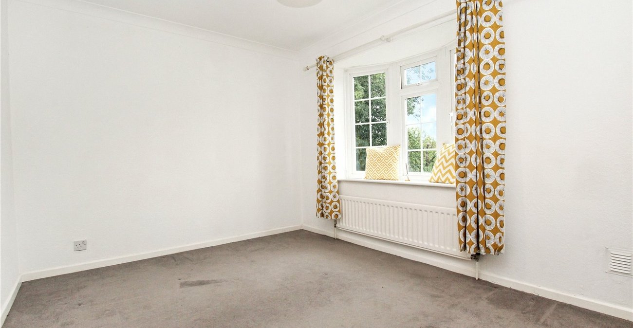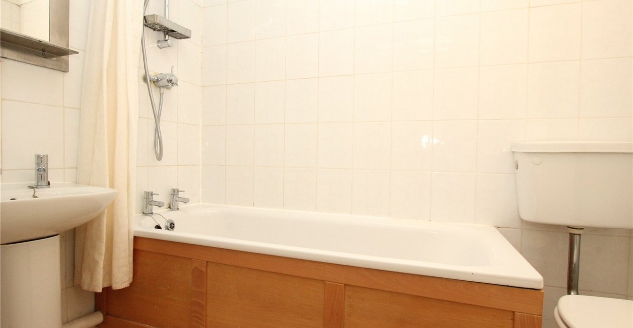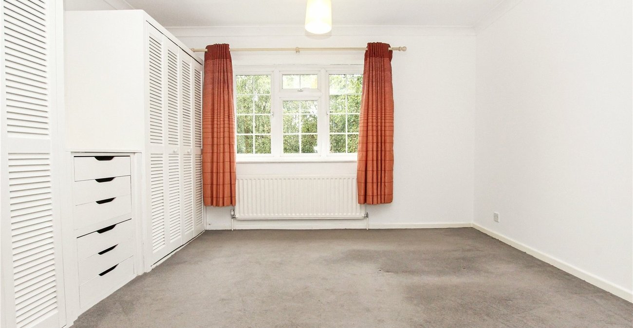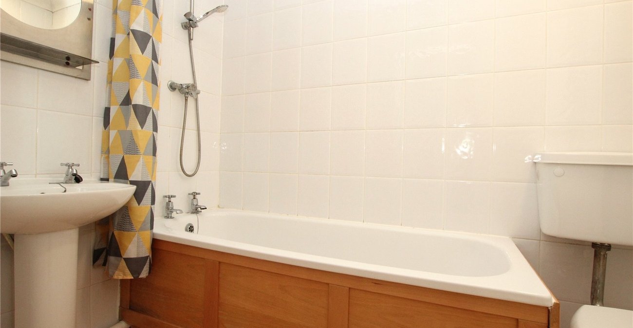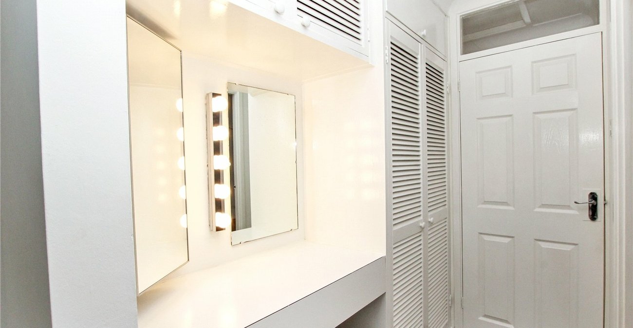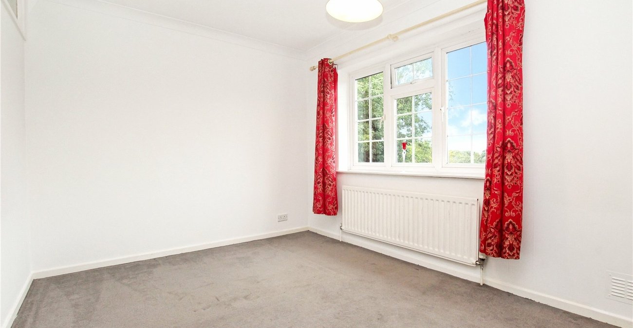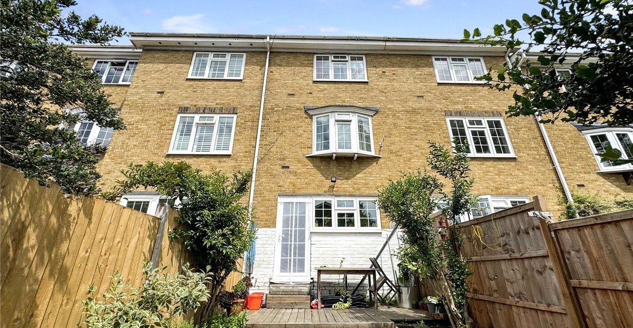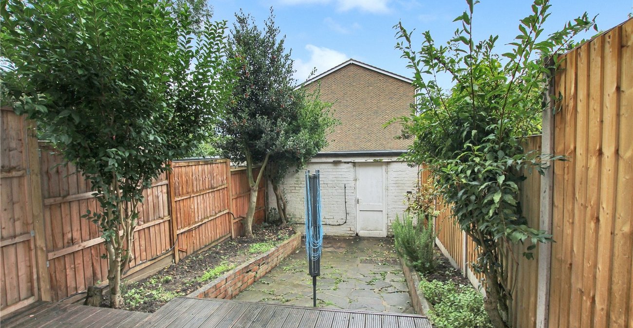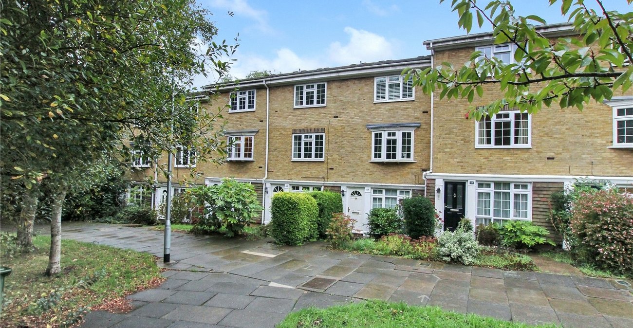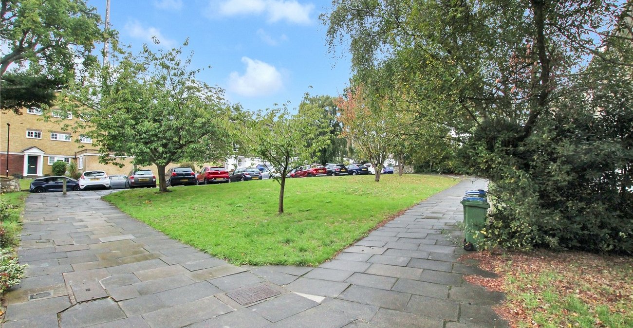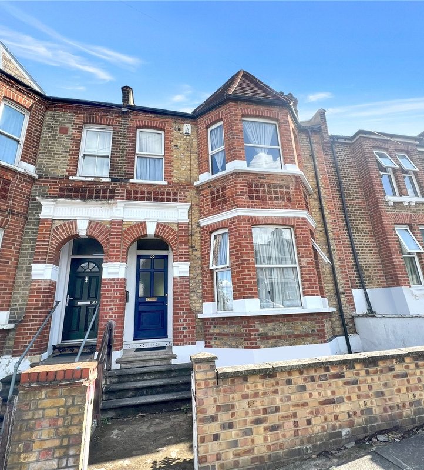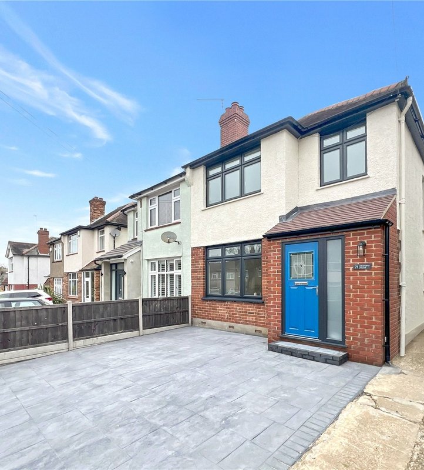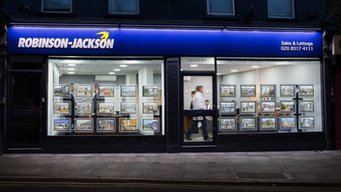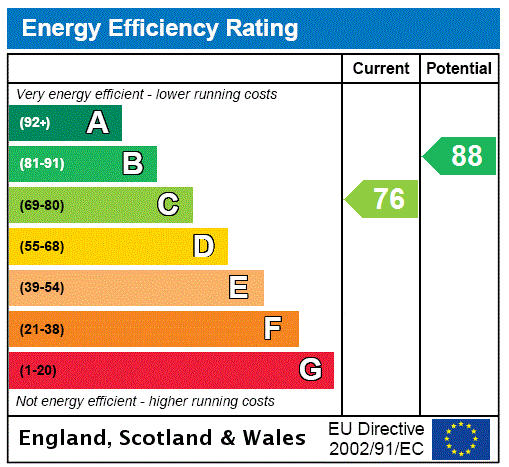
Property Description
***Guide Price £500,000 - £525,000***
This Neo-Georgian style three storey townhouse is located in a residential cul-de-sac at the top of Shooters Hill, which has plenty of off road parking spaces for residents and visitors.
- Three Double Bedrooms
- Ground Floor Reception Room
- First Floor Reception Room/Fourth Bedroom
- First Floor Bathroom and Ensuite Bathroom
- Sunny Kitchen with Access to Private Garden
- Ground Floor WC
- Garage
- No Chain
Rooms
Entrance Porch Reception Room: 3.86m x 3.35mParquet flooring, double glazed window to front.
Inner HallwayUnderstairs storage cupboard.
Kitchen: 3.84m x 2.64mFitted with a range of wall and base units with complimentary work surfaces. Built in electric oven, gas hob with filter hood. Double glazed window and door to rear.
Utility Area (Via Kitchen): 1.75m x 1.42mGround Floor Cloakroom/WC:Low level WC and hand basin.
First Floor Landing Reception Room/Fourth Bedroom: 3.86m x 3.35mCurrently used as a living room but could be used as a fourth bedroom. Double glazed window to front.
Bedroom 3.86m x 2.8mBuilt in wardrobe, double glazed window.
Bathroom:Fitted with a three piece suite comprising: Low level WC, hand basin and panelled bath. Towel rail, tiled walls.
Second Floor LandingBuilt in storage cupboards.
Bedroom: 3.86m x 2.82mCarpet as laid, fitted wardrobe, double glazed window.
Bedroom 3.86m x 3.35mCarpet as laid, double glazed window with fitted dressing table and built in wardrobe.
Ensuite Bathroom:Fitted with a three piece suite comprising: Low level WC, hand basin and panelled bath. Towel rail, tiled floor.
Rear Garden:The South-facing garden has a wooden decking area perfect for alfresco dining and direct access to the garage.
Front Garden:The property opens onto a large front communal garden with well established flower beds with plants and shrubs.
Garage:En bloc with direct pedestrian access from garden.
